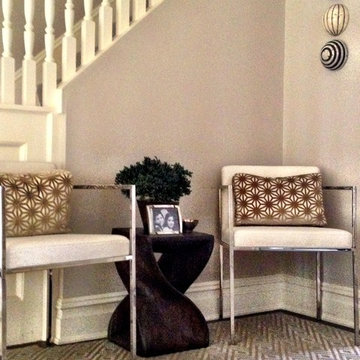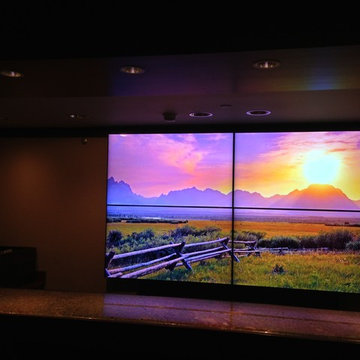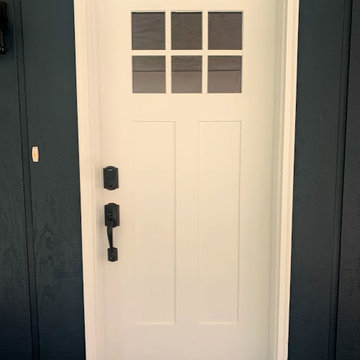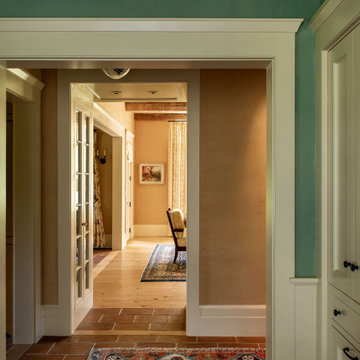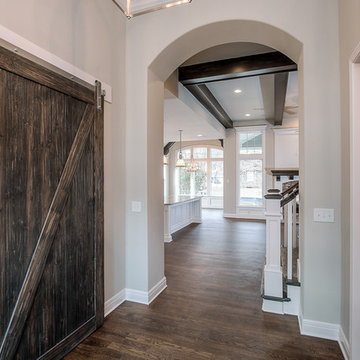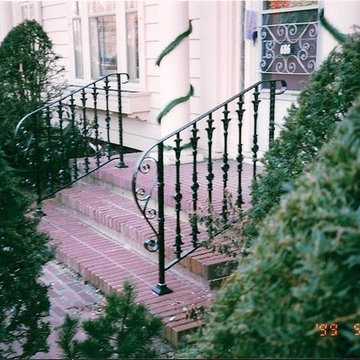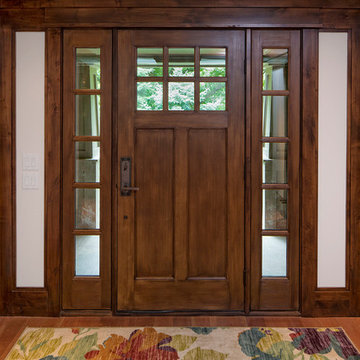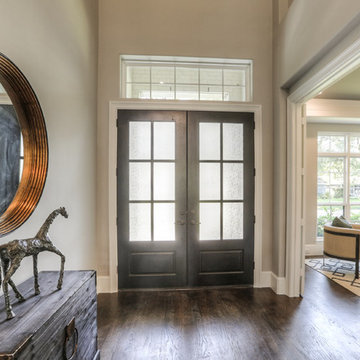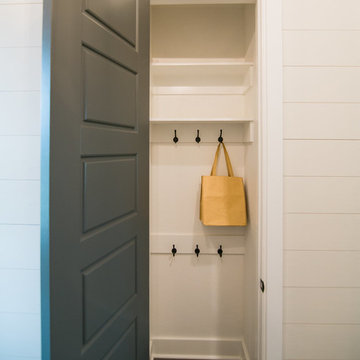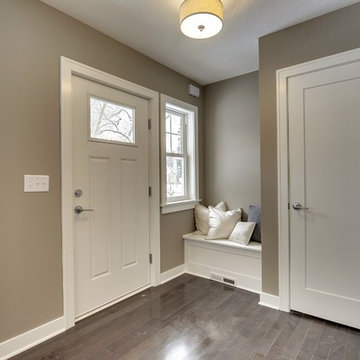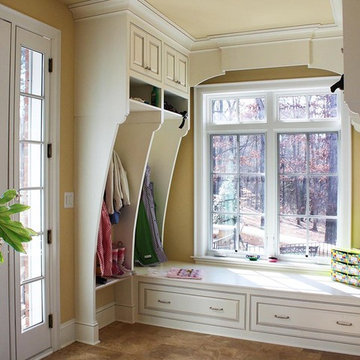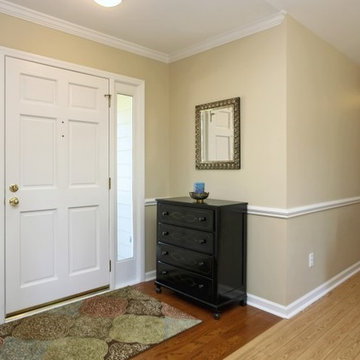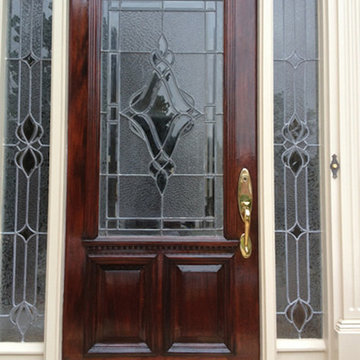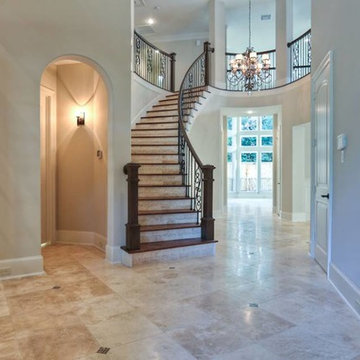Entryway Ideas
Refine by:
Budget
Sort by:Popular Today
11221 - 11240 of 501,807 photos
Find the right local pro for your project
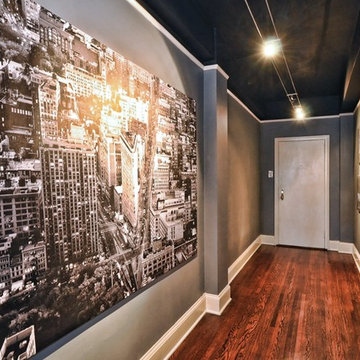
A WOW entryway/foyer in a Charlotte Uptown condo!
Trendy entryway photo in Charlotte
Trendy entryway photo in Charlotte
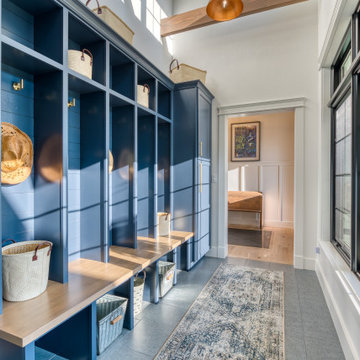
Bitterroot Parade of Homes 2019: Winner of best master, kitchen and craftsmanship
Builder: Beck Builders
Cabinetry: B&B Cabinetry+Home Design Co.
Cabinetry install: Bauder Construction

Sponsored
Columbus, OH
Dave Fox Design Build Remodelers
Columbus Area's Luxury Design Build Firm | 17x Best of Houzz Winner!

Sponsored
Columbus, OH
Dave Fox Design Build Remodelers
Columbus Area's Luxury Design Build Firm | 17x Best of Houzz Winner!
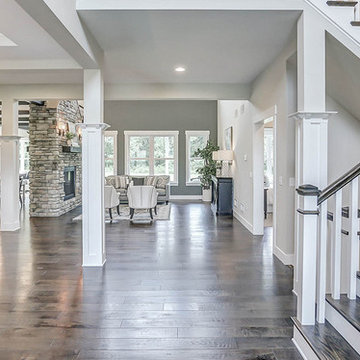
This grand 2-story home with first-floor owner’s suite includes a 3-car garage with spacious mudroom entry complete with built-in lockers. A stamped concrete walkway leads to the inviting front porch. Double doors open to the foyer with beautiful hardwood flooring that flows throughout the main living areas on the 1st floor. Sophisticated details throughout the home include lofty 10’ ceilings on the first floor and farmhouse door and window trim and baseboard. To the front of the home is the formal dining room featuring craftsman style wainscoting with chair rail and elegant tray ceiling. Decorative wooden beams adorn the ceiling in the kitchen, sitting area, and the breakfast area. The well-appointed kitchen features stainless steel appliances, attractive cabinetry with decorative crown molding, Hanstone countertops with tile backsplash, and an island with Cambria countertop. The breakfast area provides access to the spacious covered patio. A see-thru, stone surround fireplace connects the breakfast area and the airy living room. The owner’s suite, tucked to the back of the home, features a tray ceiling, stylish shiplap accent wall, and an expansive closet with custom shelving. The owner’s bathroom with cathedral ceiling includes a freestanding tub and custom tile shower. Additional rooms include a study with cathedral ceiling and rustic barn wood accent wall and a convenient bonus room for additional flexible living space. The 2nd floor boasts 3 additional bedrooms, 2 full bathrooms, and a loft that overlooks the living room.
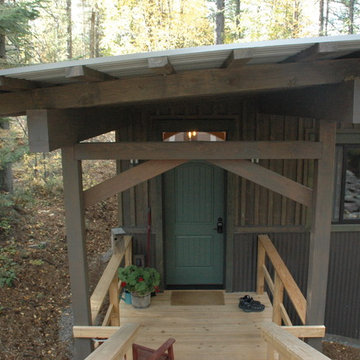
Covered Entry, kept clear of Snow
Inspiration for a contemporary entryway remodel in Other
Inspiration for a contemporary entryway remodel in Other
Entryway Ideas

Sponsored
Columbus, OH
Dave Fox Design Build Remodelers
Columbus Area's Luxury Design Build Firm | 17x Best of Houzz Winner!
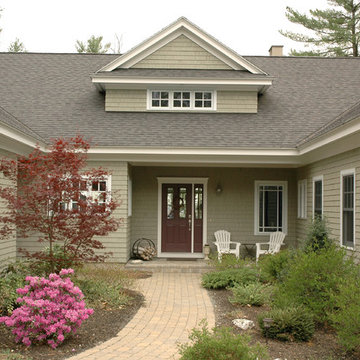
Entryway - large traditional entryway idea in Portland Maine with green walls and a dark wood front door
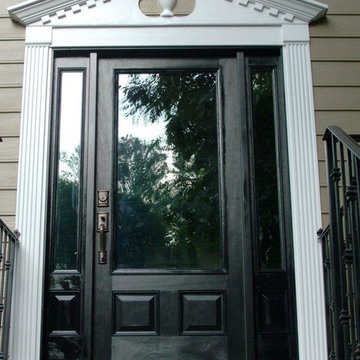
Brick floor single front door photo in Atlanta with a dark wood front door
562






