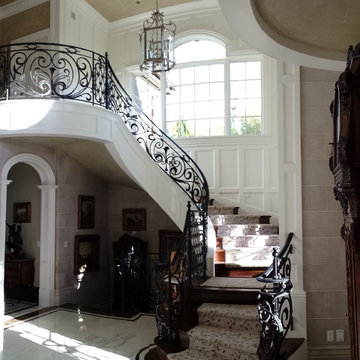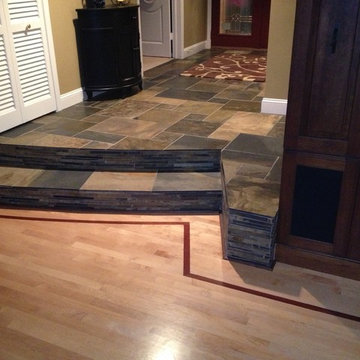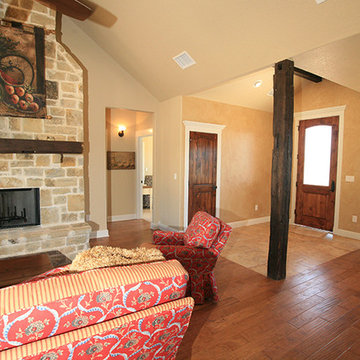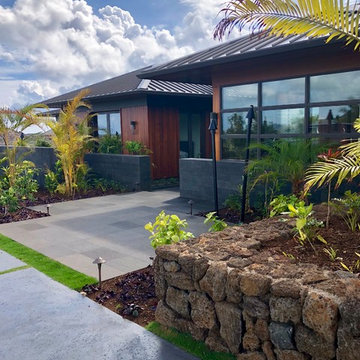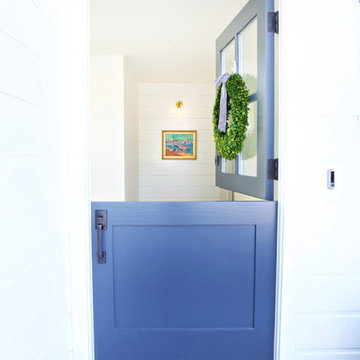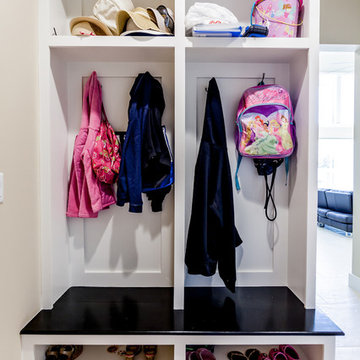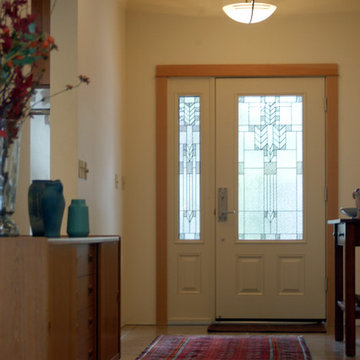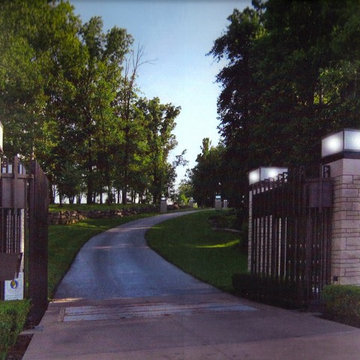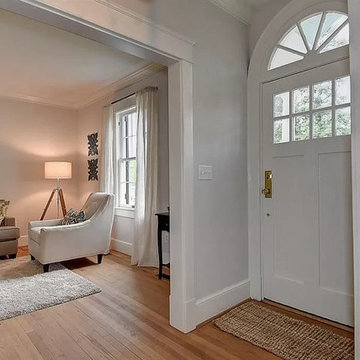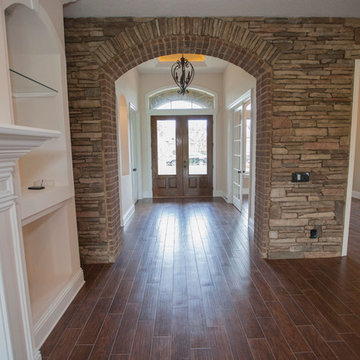Entryway Ideas
Refine by:
Budget
Sort by:Popular Today
15261 - 15280 of 501,404 photos
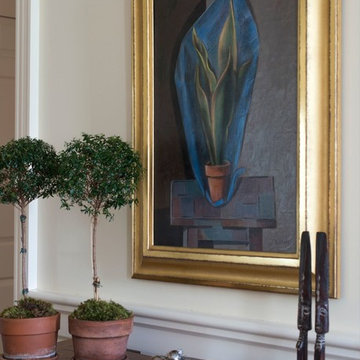
Design by Lillias Johnston / Photography by Patrick Sheehan
Example of a classic medium tone wood floor and brown floor entryway design in Nashville with white walls
Example of a classic medium tone wood floor and brown floor entryway design in Nashville with white walls
Find the right local pro for your project
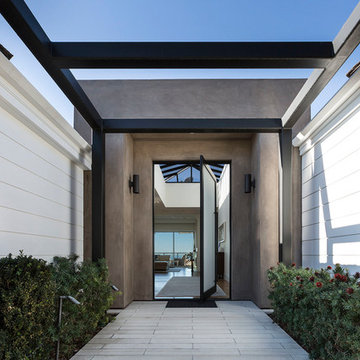
Entryway - contemporary gray floor entryway idea in Boise with gray walls and a glass front door
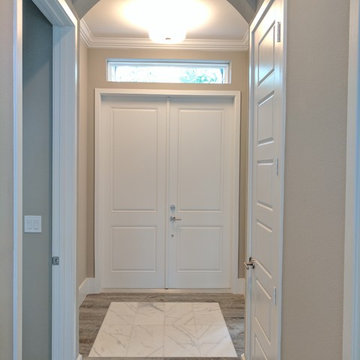
This beautiful foyer displays a double door entry and a Carrara Marble accent surrounded by Porcelain Wood-Looking Tile.
Inspiration for a mid-sized porcelain tile and gray floor entryway remodel in Other with gray walls and a white front door
Inspiration for a mid-sized porcelain tile and gray floor entryway remodel in Other with gray walls and a white front door
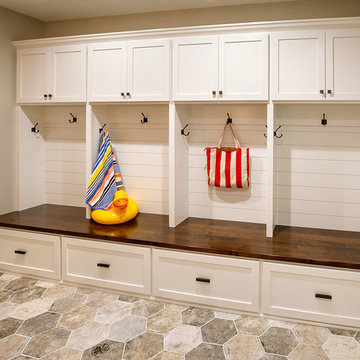
Sponsored
Plain City, OH
Kuhns Contracting, Inc.
Central Ohio's Trusted Home Remodeler Specializing in Kitchens & Baths
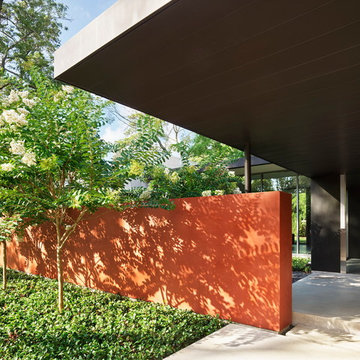
From the motor court, the entrance walkway and garden are flanked by a rust-colored wall of hand-trowelled plaster.
© Matthew Millman
Trendy entryway photo in Houston
Trendy entryway photo in Houston

The kitchen in this 1950’s home needed a complete overhaul. It was dark, outdated and inefficient.
The homeowners wanted to give the space a modern feel without losing the 50’s vibe that is consistent throughout the rest of the home.
The homeowner’s needs included:
- Working within a fixed space, though reconfiguring or moving walls was okay
- Incorporating work space for two chefs
- Creating a mudroom
- Maintaining the existing laundry chute
- A concealed trash receptacle
The new kitchen makes use of every inch of space. To maximize counter and cabinet space, we closed in a second exit door and removed a wall between the kitchen and family room. This allowed us to create two L shaped workspaces and an eat-in bar space. A new mudroom entrance was gained by capturing space from an existing closet next to the main exit door.
The industrial lighting fixtures and wrought iron hardware bring a modern touch to this retro space. Inset doors on cabinets and beadboard details replicate details found throughout the rest of this 50’s era house.
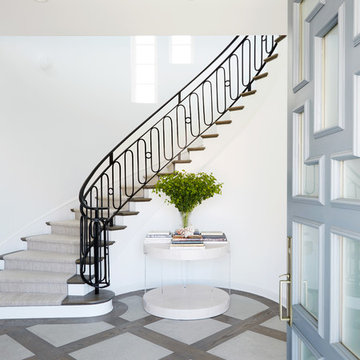
Inspiration for a timeless foyer remodel in Los Angeles with white walls and a gray front door
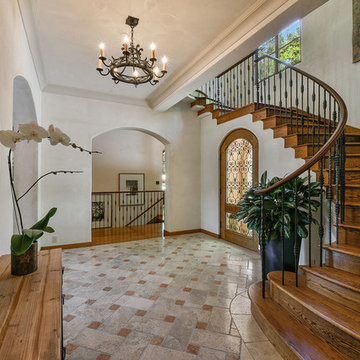
Tuscan multicolored floor entryway photo in San Francisco with white walls and a medium wood front door
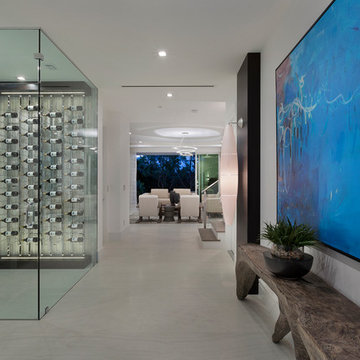
Entryway
Inspiration for a mid-sized contemporary porcelain tile and gray floor entryway remodel in Other with white walls and a glass front door
Inspiration for a mid-sized contemporary porcelain tile and gray floor entryway remodel in Other with white walls and a glass front door
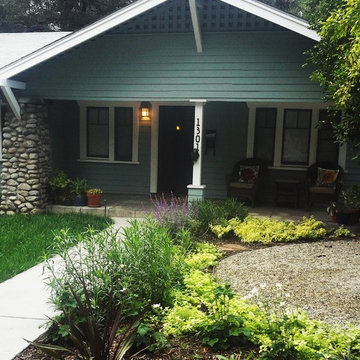
meg rushing coffee
Example of an arts and crafts entryway design in Los Angeles
Example of an arts and crafts entryway design in Los Angeles

Sponsored
Columbus, OH
Dave Fox Design Build Remodelers
Columbus Area's Luxury Design Build Firm | 17x Best of Houzz Winner!
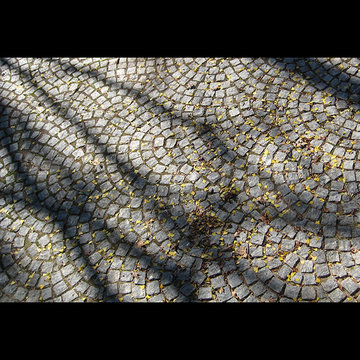
Work on this historic Buckhead estate has evolved through three owners since 1986. Each owner had their own vision and program of needs for the property. From reclaimed meadows to pool house, each was accommodated gracefully on this eight acre lot. A significant non-native invasive plant removal program has been in place for 15 years with great success and benefit.
Entryway Ideas
764






