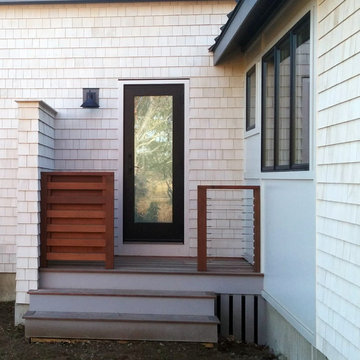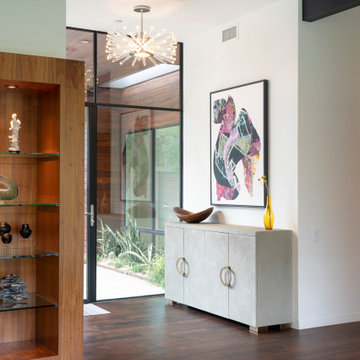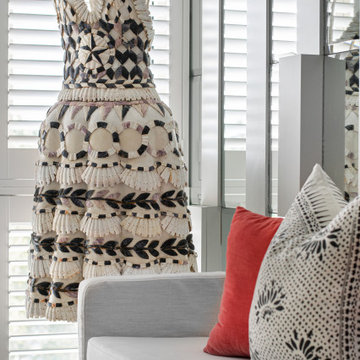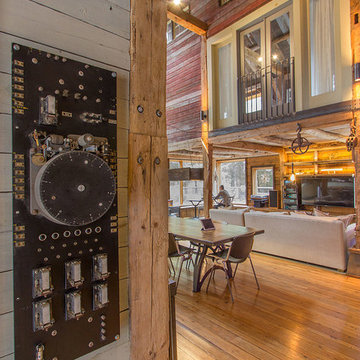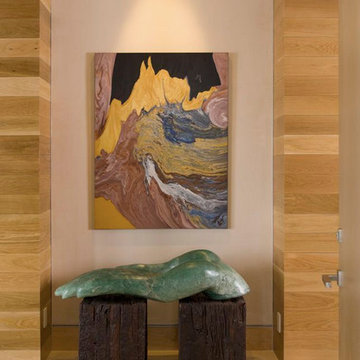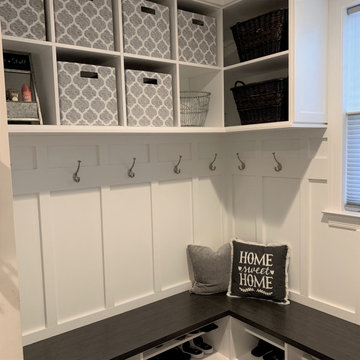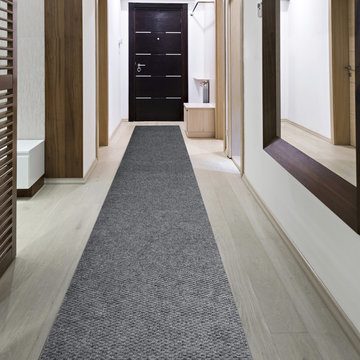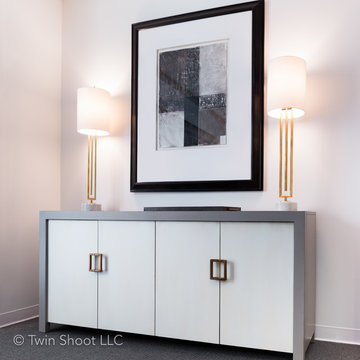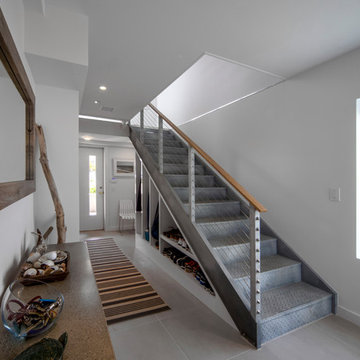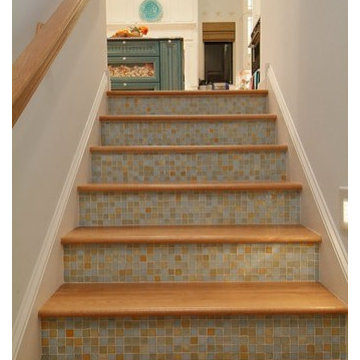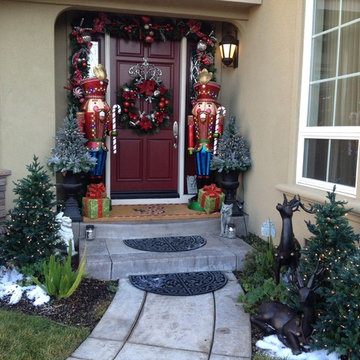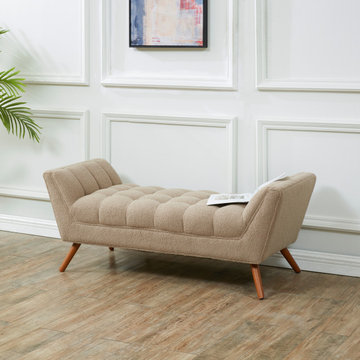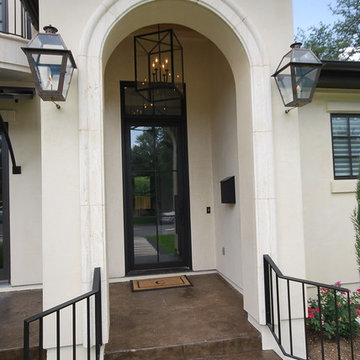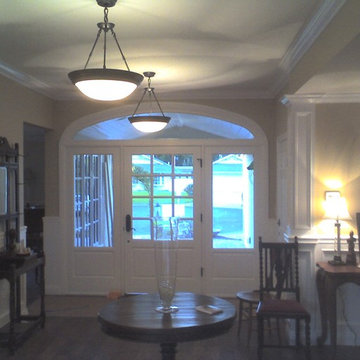Entryway Ideas
Refine by:
Budget
Sort by:Popular Today
19481 - 19500 of 501,490 photos
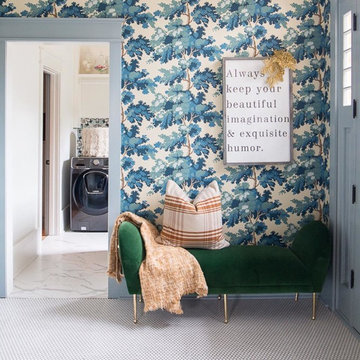
Example of a mid-sized classic carpeted and white floor entryway design in Minneapolis with multicolored walls and a white front door
Find the right local pro for your project
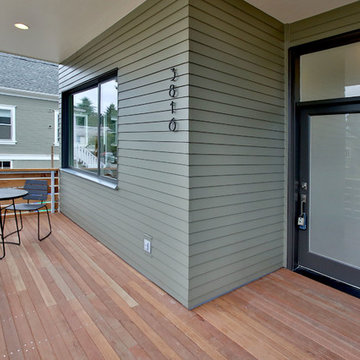
This modern townhome infill project was a huge success. One unit sold prior to hitting the market and the other sold with in just a few days after completion. It brought a sprinkle of modern into a vintage neighborhood in the heart of Portland.
It was a pleasure working with George Hale of H Hudson Homes on such a successful project.
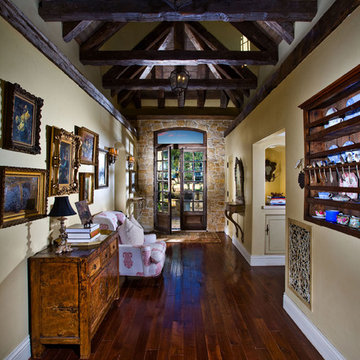
Entry Hall looking to Entry Door
Applied Photography
Inspiration for a mediterranean dark wood floor entryway remodel in Orange County with beige walls and a glass front door
Inspiration for a mediterranean dark wood floor entryway remodel in Orange County with beige walls and a glass front door
Reload the page to not see this specific ad anymore
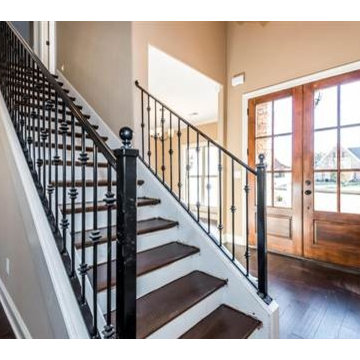
Inspiration for a timeless dark wood floor entryway remodel in Other with beige walls and a medium wood front door
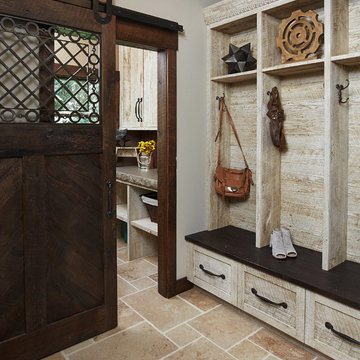
Infused with a rustic and natural flair, this clever entry embraces the rich wood tones of reclaimed barnwood and a cohesive design with exceptional storage and custom built-ins.
Photo Credit: Ashley AvilaPhoto Credit: Ashley Avila
Reload the page to not see this specific ad anymore
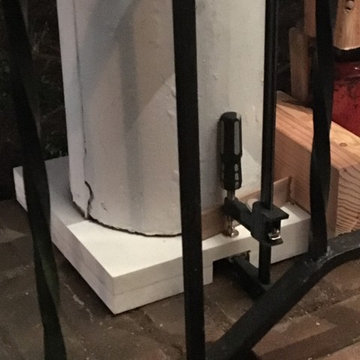
During jacking and re-positioning, it was important to stabilize the various elements with the use of clamps, until everything was just right. With the roof weight re-applied, we were able to use fasteners to permanently attach the pieces, and then caulk all seams with silicone sealant. Gap below clamp was created to allow drainage of any water that might travel down the hollow columns from the roof structure.
© Photo by Scott Wilson
Entryway Ideas
Reload the page to not see this specific ad anymore
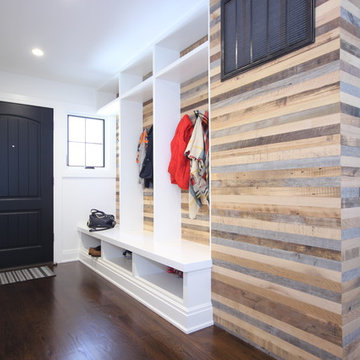
Example of a mid-sized transitional dark wood floor entryway design in New York with white walls and a black front door
975






