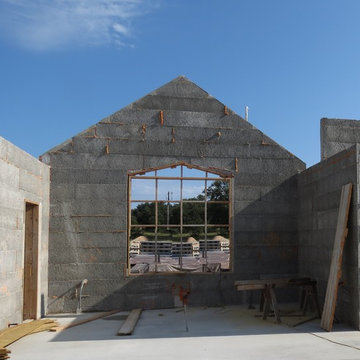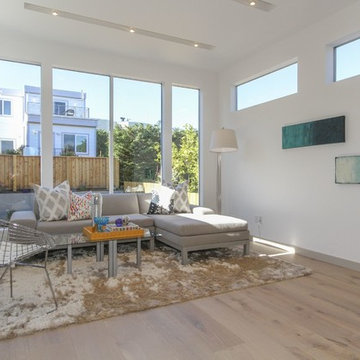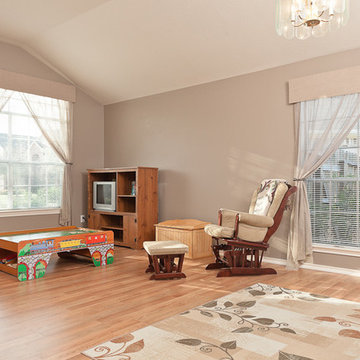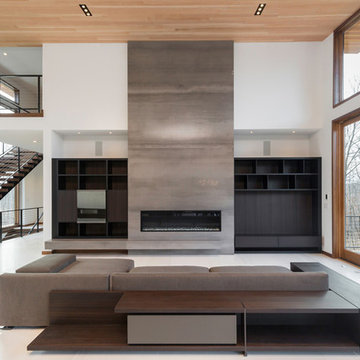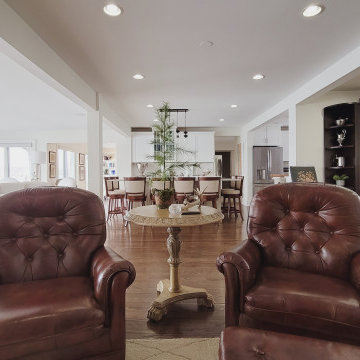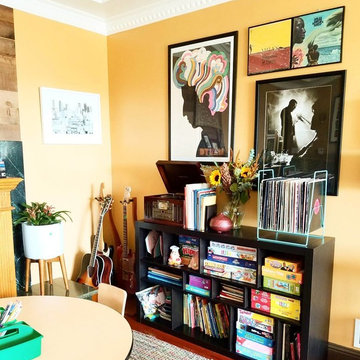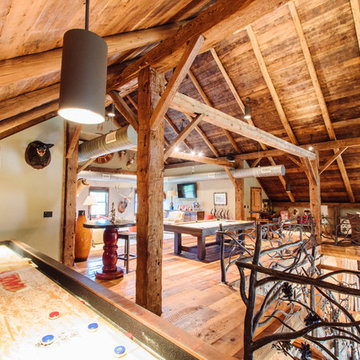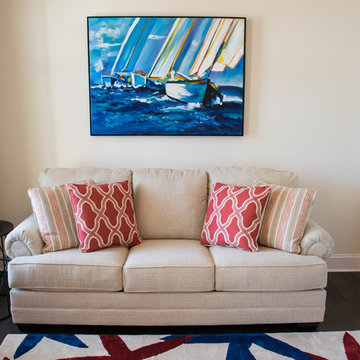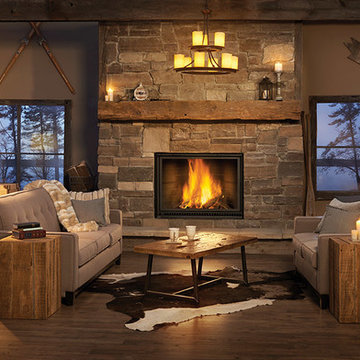Family Room Ideas
Refine by:
Budget
Sort by:Popular Today
24061 - 24080 of 601,282 photos
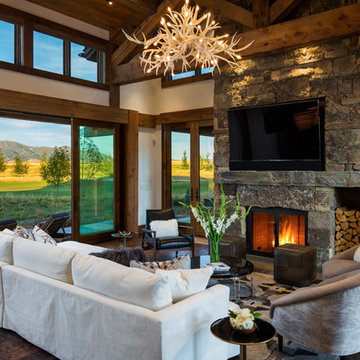
Neumann Photography
Large mountain style open concept dark wood floor and brown floor family room photo in Other with white walls, a standard fireplace, a stone fireplace and a wall-mounted tv
Large mountain style open concept dark wood floor and brown floor family room photo in Other with white walls, a standard fireplace, a stone fireplace and a wall-mounted tv

The art studio or better known on-site as "The Lego Room" was designed and built to house the clients two large pottery kilns, and her husbands growing collection of custom art pieces. These cabinets were designed with storage in mind and are very large, making the installation rather unconventional. What you do not see in this photo is the secret door into the Master Closet behind the floor to ceiling bookshelf on the left. To be continued...
RRS Design + Build is a Austin based general contractor specializing in high end remodels and custom home builds. As a leader in contemporary, modern and mid century modern design, we are the clear choice for a superior product and experience. We would love the opportunity to serve you on your next project endeavor.
Find the right local pro for your project
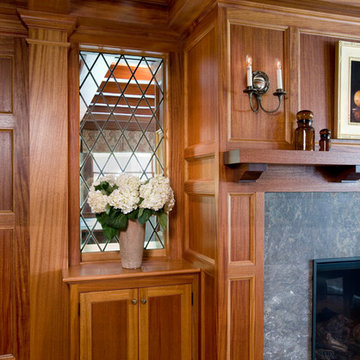
Shelly Harrison Photography
Example of a classic family room design in Boston
Example of a classic family room design in Boston
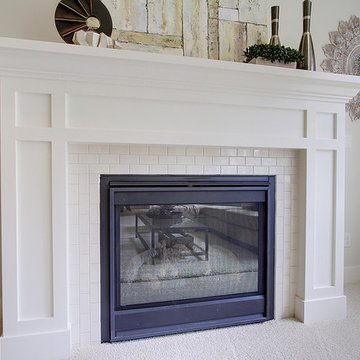
Example of a mid-sized urban open concept carpeted family room design in Seattle with a standard fireplace and a tile fireplace
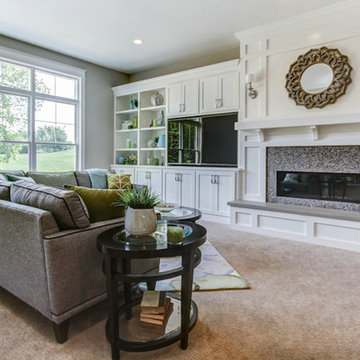
This custom build home was done by Lown Homes out of Alto, MI. Photos by Lown Homes.
Transitional family room photo in Grand Rapids
Transitional family room photo in Grand Rapids
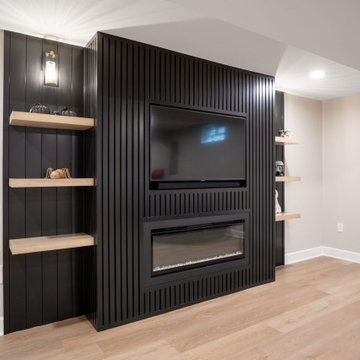
Sponsored
Hilliard, OH
Schedule a Free Consultation
Nova Design Build
Custom Premiere Design-Build Contractor | Hilliard, OH
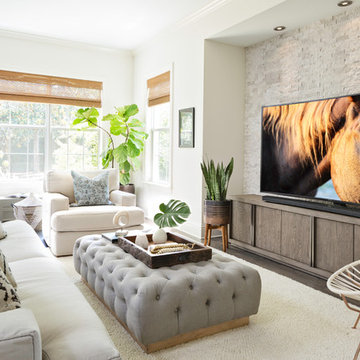
Native House Photography
Example of a beach style open concept dark wood floor family room design in Tampa with white walls, no fireplace and a tv stand
Example of a beach style open concept dark wood floor family room design in Tampa with white walls, no fireplace and a tv stand

Sponsored
Columbus, OH
Dave Fox Design Build Remodelers
Columbus Area's Luxury Design Build Firm | 17x Best of Houzz Winner!
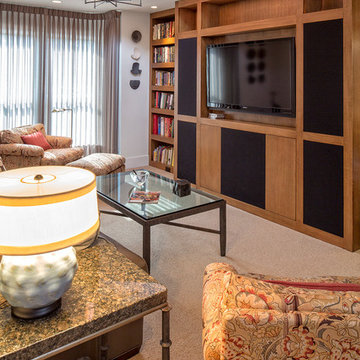
Kurt Johnson Photography
Inspiration for a modern family room remodel in Omaha
Inspiration for a modern family room remodel in Omaha
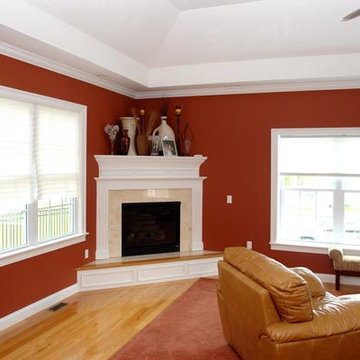
Inspiration for a large timeless medium tone wood floor family room remodel in Boston with red walls, a standard fireplace and a tile fireplace
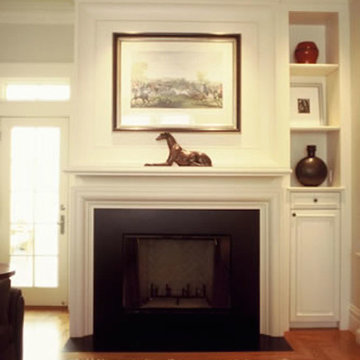
Inspiration for a large living room remodel in San Francisco with white walls, a standard fireplace and a plaster fireplace
Family Room Ideas

Sponsored
Columbus, OH
Dave Fox Design Build Remodelers
Columbus Area's Luxury Design Build Firm | 17x Best of Houzz Winner!
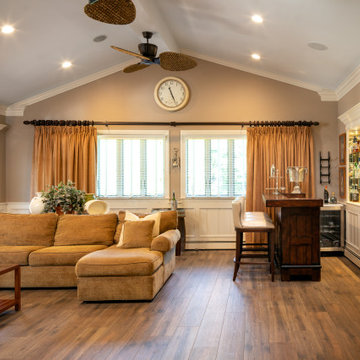
Large transitional enclosed laminate floor, brown floor, vaulted ceiling and wainscoting family room photo in New York with a bar and beige walls
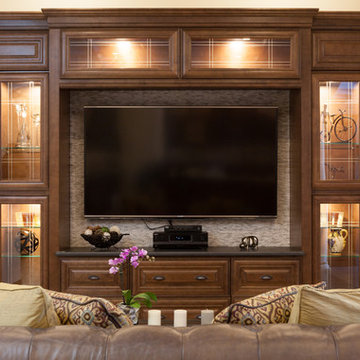
J&K Cabinetry Chocolate Maple Glazed Traditional TV Cabinet (Style # M01) Made from Maple Wood.
Inspiration for a timeless family room remodel in New York
Inspiration for a timeless family room remodel in New York
1204






