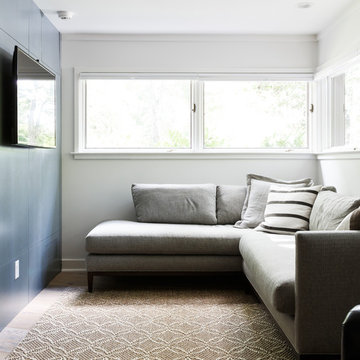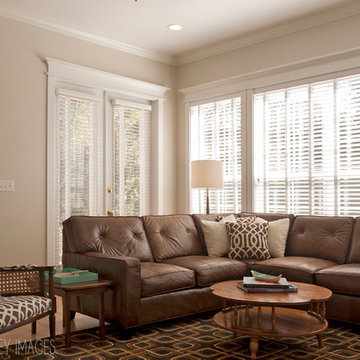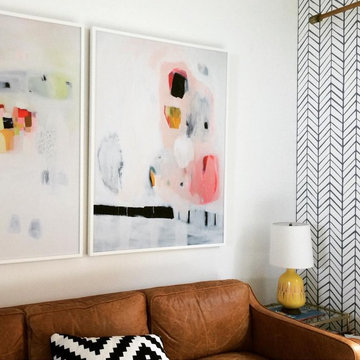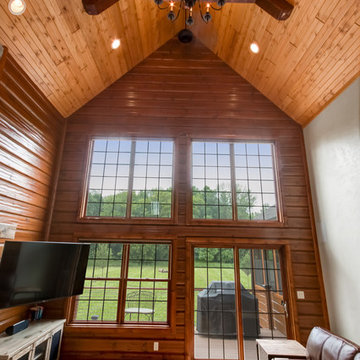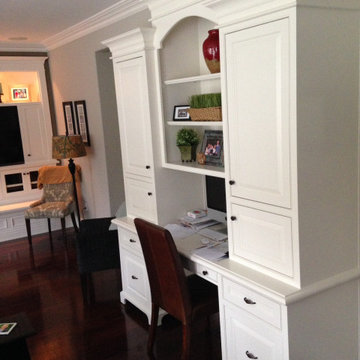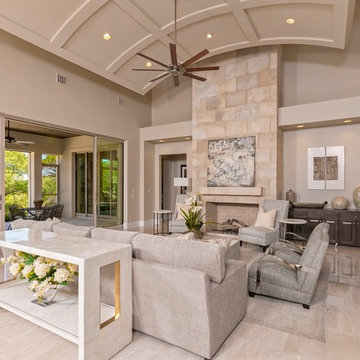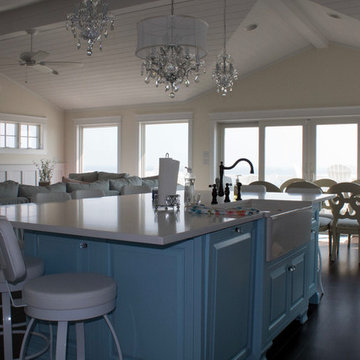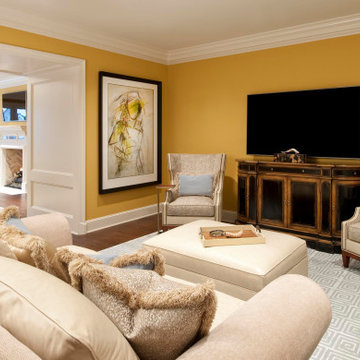Family Room Ideas
Refine by:
Budget
Sort by:Popular Today
30721 - 30740 of 601,156 photos
Find the right local pro for your project
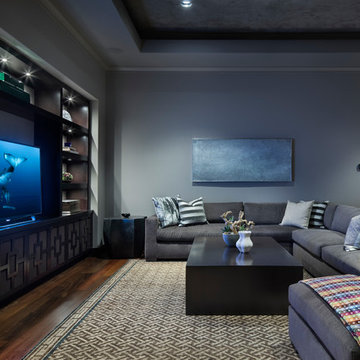
Inspiration for a large transitional open concept medium tone wood floor and brown floor family room remodel in Austin with gray walls and a tv stand
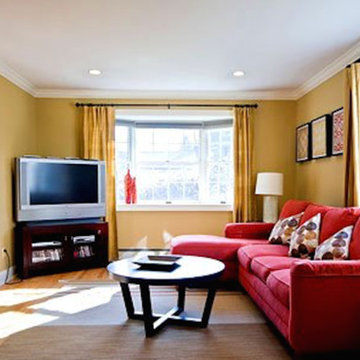
Example of a mid-sized medium tone wood floor family room design in Jacksonville with beige walls and a corner tv
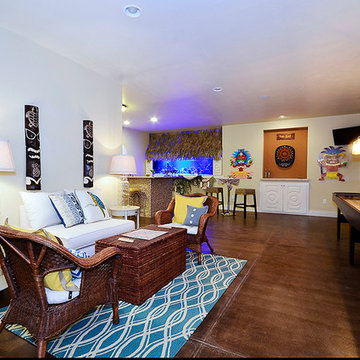
Hi Point Home Builders
Colorado Springs, CO
Phone: 719.495.0009
Website: http://www.hipointbuilders.com
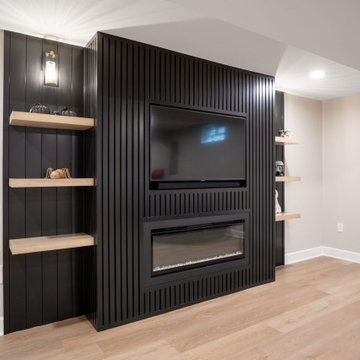
Sponsored
Hilliard, OH
Schedule a Free Consultation
Nova Design Build
Custom Premiere Design-Build Contractor | Hilliard, OH
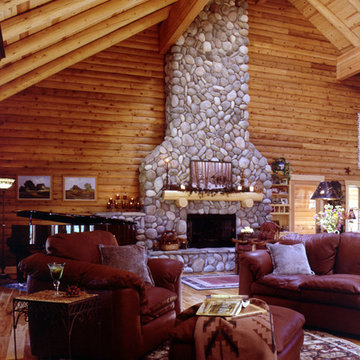
Inspiration for a large loft-style medium tone wood floor family room remodel in Boston with a music area, a standard fireplace and a stone fireplace
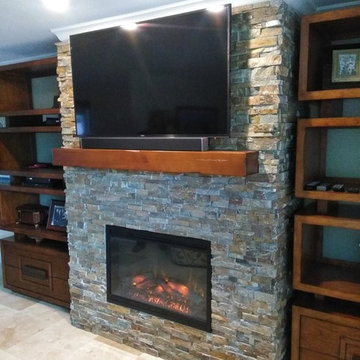
Stacked stone ledgers with a rustic floating shelf over an electric fireplace. Warmed up the whole house.
Inspiration for a rustic family room remodel in Miami
Inspiration for a rustic family room remodel in Miami
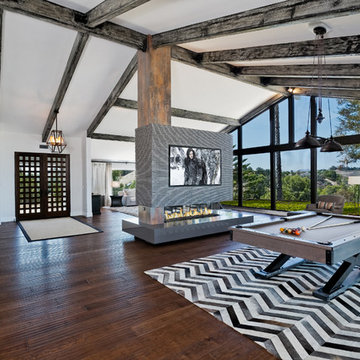
Inspiration for a huge contemporary open concept dark wood floor family room remodel in Los Angeles with white walls, a two-sided fireplace and a wall-mounted tv
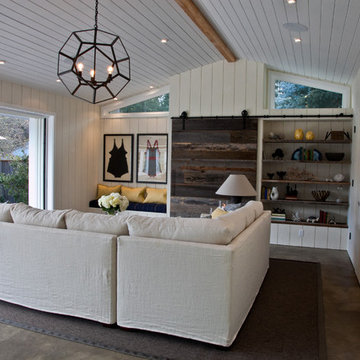
Redolent of Cape Cod and other seaside locales, the pool house is appointed with relaxed furnishings — slip-covered sofas, rugged tables and sturdy, natural fiber area rugs. In keeping with the industrial/modern look, a Gregorios Pineo chandelier and Jamie Young Steampunk floor lamp illuminate the interiors.
Cleverly concealing the entertainment center when not in use, a sliding barn door, created from reclaimed lumber from a farm in Oregon, gives the structure a rustic, relaxed feel. It’s become the family’s hangout of choice since completion.
A small galley kitchen, covered in Ann Sacks tile and custom shelves, serves as wet bar and food prep area for the family and their guests for frequent pool parties. Vinyl covered walls in the powder room protects from moisture—and kid paws—and lends a beach-y, sandstone texture to the room.
Polished concrete flooring carries out to the pool deck connecting the spaces, including a cozy sitting area flanked by a board form concrete fireplace, and appointed with comfortable couches for relaxation long after dark. Poolside chaises provide multiple options for lounging and sunbathing, and expansive Nano doors poolside open the entire structure to complete the indoor/outdoor objective.
Photo Credit: Kerry Hamilton
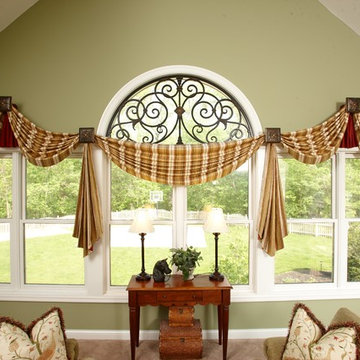
Sponsored
London, OH
Fine Designs & Interiors, Ltd.
Columbus Leading Interior Designer - Best of Houzz 2014-2022
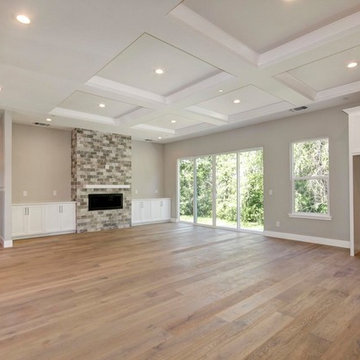
Example of a large open concept medium tone wood floor and brown floor family room design in Sacramento with gray walls, a standard fireplace, a stone fireplace and a media wall
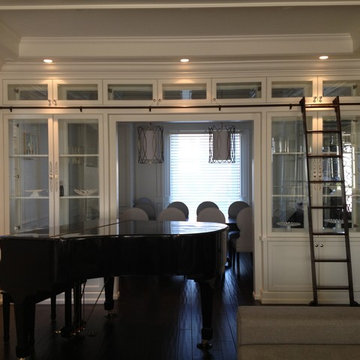
Customer photo of a CS Hardware rolling library ladder. 16' oil rubbed bronze rail and an 8' red oak ladder. Total project cost was $1500.
Inspiration for a timeless family room remodel in Milwaukee
Inspiration for a timeless family room remodel in Milwaukee
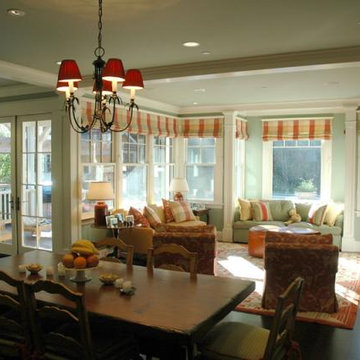
Rear addition housing new kitchen, informal dining and family room spaces. Central window seat bay looks out over new pool and rear yard
Family room - large traditional open concept dark wood floor and brown floor family room idea in San Francisco with green walls and a concealed tv
Family room - large traditional open concept dark wood floor and brown floor family room idea in San Francisco with green walls and a concealed tv
Family Room Ideas

Sponsored
Columbus, OH
Dave Fox Design Build Remodelers
Columbus Area's Luxury Design Build Firm | 17x Best of Houzz Winner!
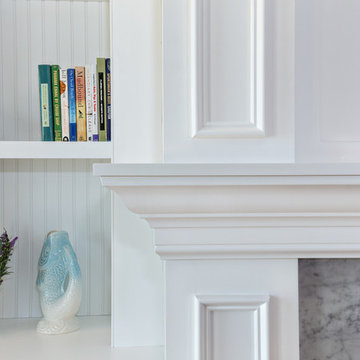
Ron Rosenzweig www.rons-prophoto.com
Family room - coastal family room idea in Miami
Family room - coastal family room idea in Miami
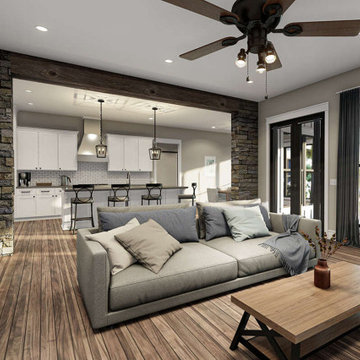
Past the timber beams are the kitchen and dining area. There is also access to the rear porch from the great room.
Example of a cottage family room design in Atlanta
Example of a cottage family room design in Atlanta
1537






