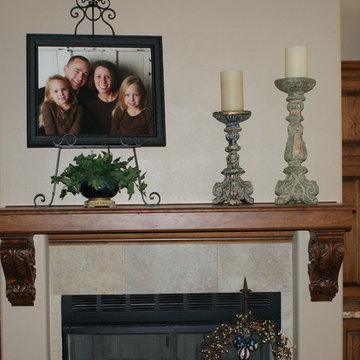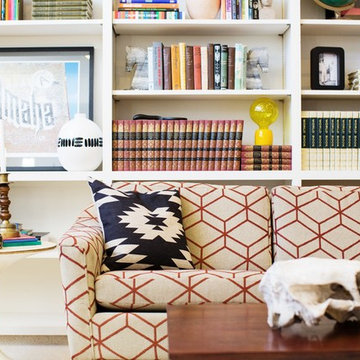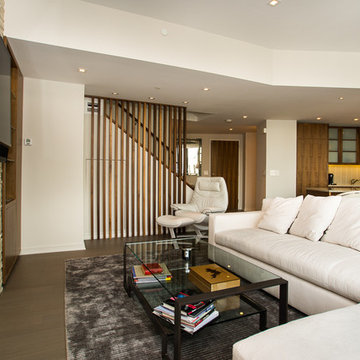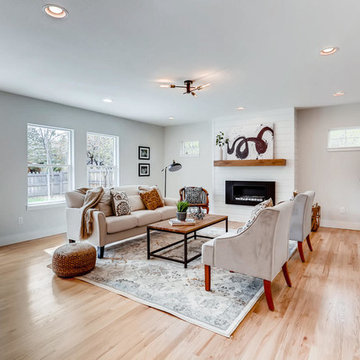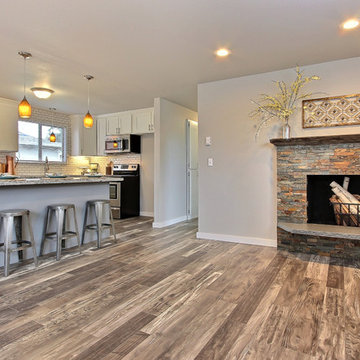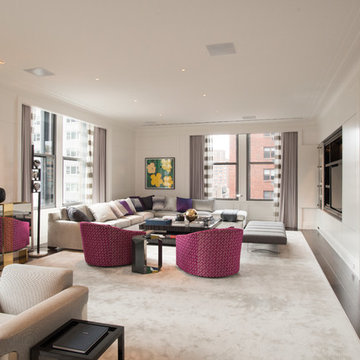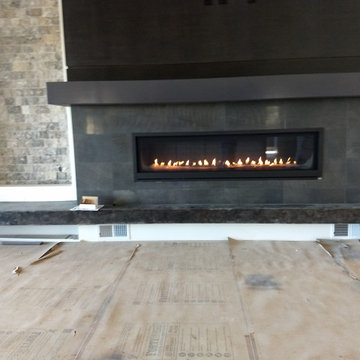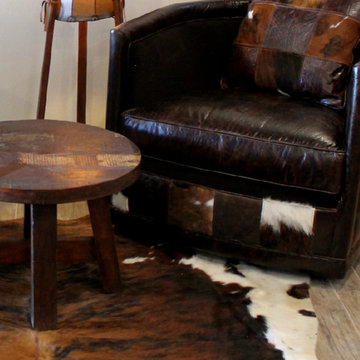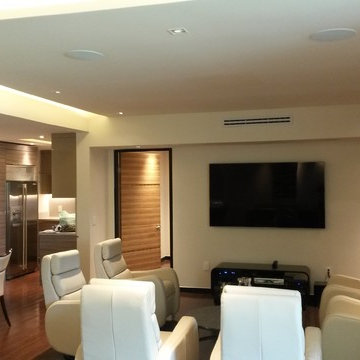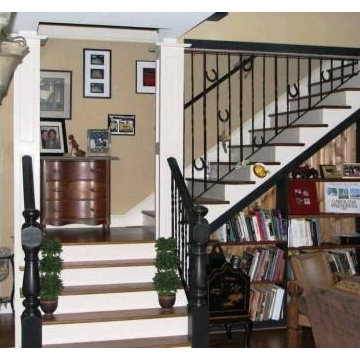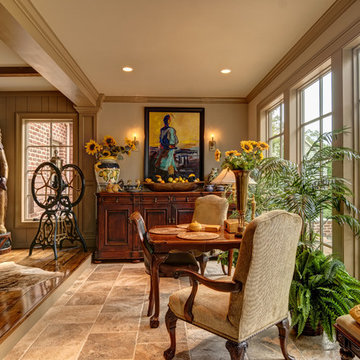Family Room
Refine by:
Budget
Sort by:Popular Today
31421 - 31440 of 600,775 photos
Find the right local pro for your project

Family room - large contemporary open concept medium tone wood floor and brown floor family room idea in Minneapolis with white walls and no tv
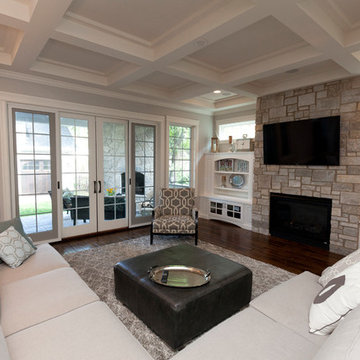
The great room/ family room is open to the kitchen and dinette, bringing all the main living spaces together. The drywall coffer ceiling adds interest to the ceiling while taking attention away from items like integrated speakers. The natural stone color scheme is reiterated in the surrounding wall colors.
Architecture by Meyer Design.
Builder is Lakewest Custom Homes.
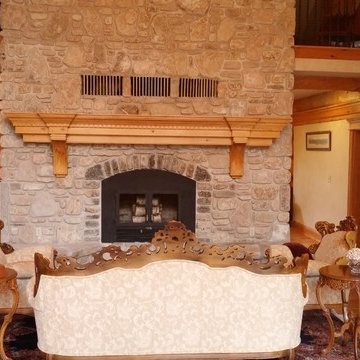
unique finely crafted massive log home with 19th century style and modern comforts.
Inspiration for a rustic family room remodel in Other
Inspiration for a rustic family room remodel in Other
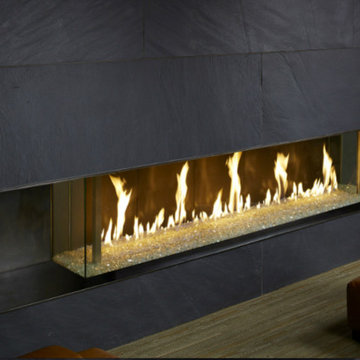
Inspiration for a contemporary family room remodel in San Francisco with a ribbon fireplace and a stone fireplace
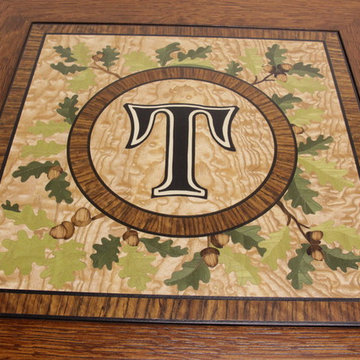
Here is a Shaker Style Chess Table made for one of our customers. The marquetry panel has oak leaves and acorns, inlays and the initial "T". The marquetry lifts up with a lift to reveal the customers chess set.

Photographer: David Ward
Family room library - large traditional enclosed medium tone wood floor and brown floor family room library idea in Boston with brown walls, a standard fireplace, a wood fireplace surround and no tv
Family room library - large traditional enclosed medium tone wood floor and brown floor family room library idea in Boston with brown walls, a standard fireplace, a wood fireplace surround and no tv
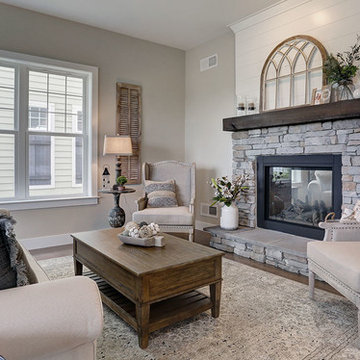
This 2-story Arts & Crafts style home first-floor owner’s suite includes a welcoming front porch and a 2-car rear entry garage. Lofty 10’ ceilings grace the first floor where hardwood flooring flows from the foyer to the great room, hearth room, and kitchen. The great room and hearth room share a see-through gas fireplace with floor-to-ceiling stone surround and built-in bookshelf in the hearth room and in the great room, stone surround to the mantel with stylish shiplap above. The open kitchen features attractive cabinetry with crown molding, Hanstone countertops with tile backsplash, and stainless steel appliances. An elegant tray ceiling adorns the spacious owner’s bedroom. The owner’s bathroom features a tray ceiling, double bowl vanity, tile shower, an expansive closet, and two linen closets. The 2nd floor boasts 2 additional bedrooms, a full bathroom, and a loft.
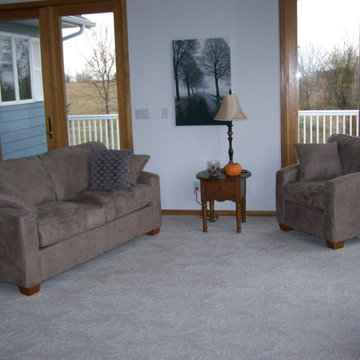
Newport Sofa w/matching club Chair, Peters-Revington "Deer Creek" End Table w/ PCL table lamp
Family room - family room idea in Other
Family room - family room idea in Other
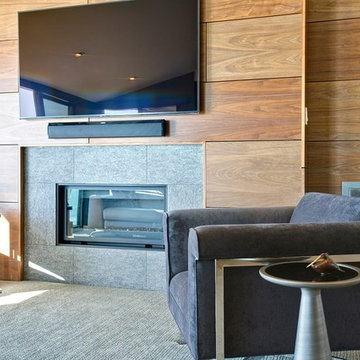
Bonnie Bagley Catlin, Allied ASID
Signature Designs Kitchen Bath
Inspiration for a mid-sized contemporary enclosed carpeted family room remodel in San Diego with beige walls, a standard fireplace, a tile fireplace and a wall-mounted tv
Inspiration for a mid-sized contemporary enclosed carpeted family room remodel in San Diego with beige walls, a standard fireplace, a tile fireplace and a wall-mounted tv
1572






