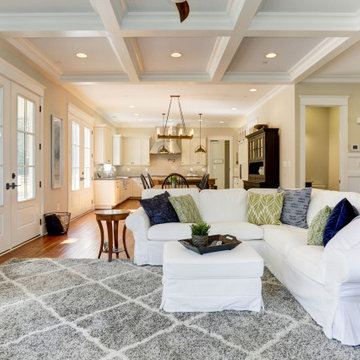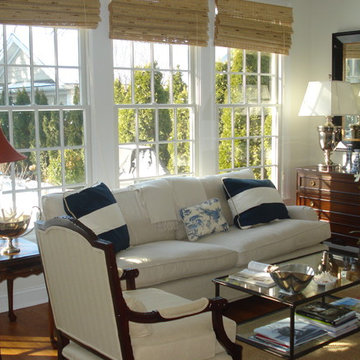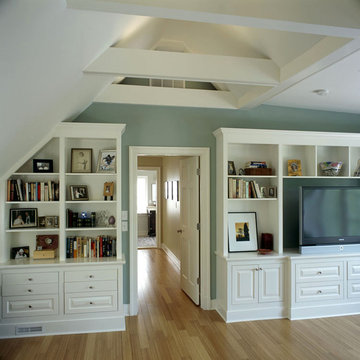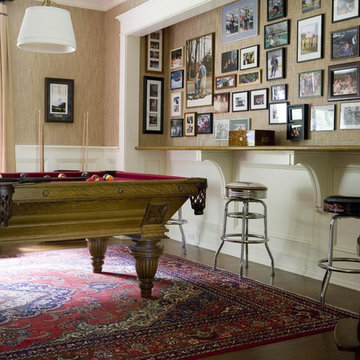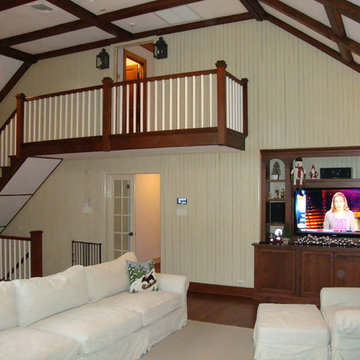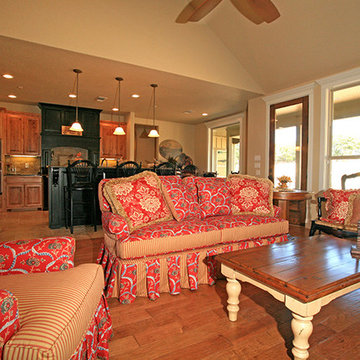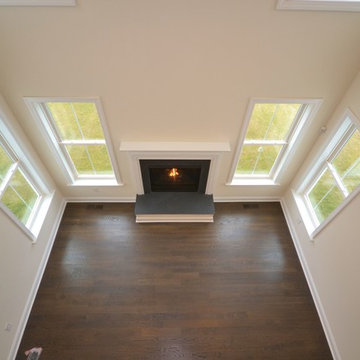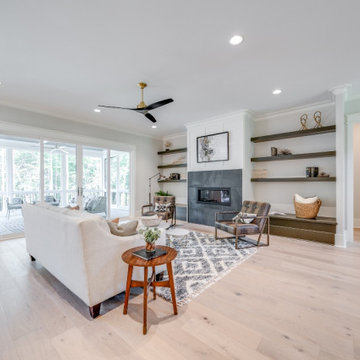Family Room Ideas
Refine by:
Budget
Sort by:Popular Today
34101 - 34120 of 600,809 photos
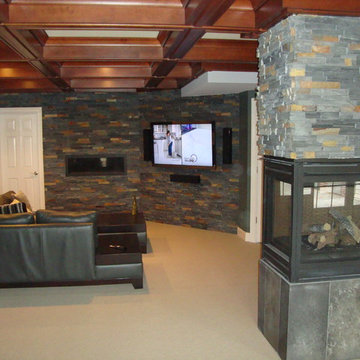
Inspiration for a contemporary family room remodel in Philadelphia with a wall-mounted tv, a two-sided fireplace and a stone fireplace
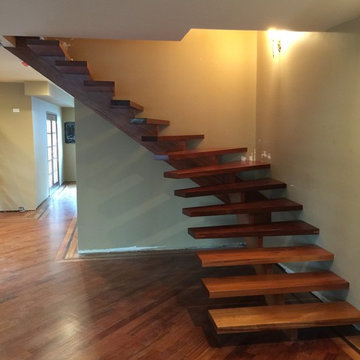
This is a custom mahogany staircase designed by the homeowner and built by Natural Expressions. All of the treads sit in both a dado on the stringer and are held in place by sliding dovetail. The joinery in the stringers were all cut by hand.
Find the right local pro for your project
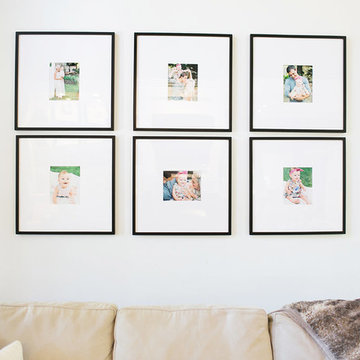
Nancy Ray
Inspiration for a large transitional open concept dark wood floor family room remodel in Raleigh with multicolored walls
Inspiration for a large transitional open concept dark wood floor family room remodel in Raleigh with multicolored walls
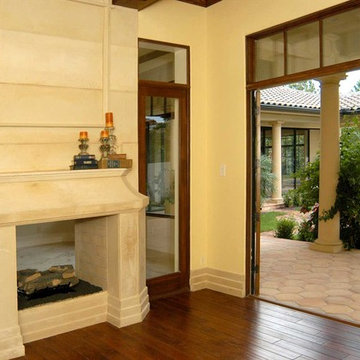
Family room - large mediterranean open concept family room idea in Orlando with a two-sided fireplace and a stone fireplace
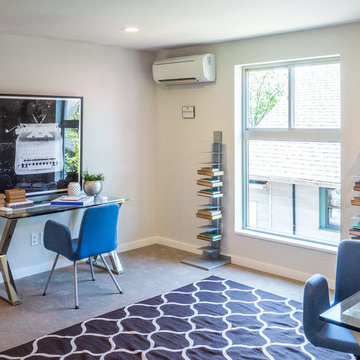
Matthew Gallant
Example of a minimalist open concept carpeted family room library design in Seattle with white walls
Example of a minimalist open concept carpeted family room library design in Seattle with white walls
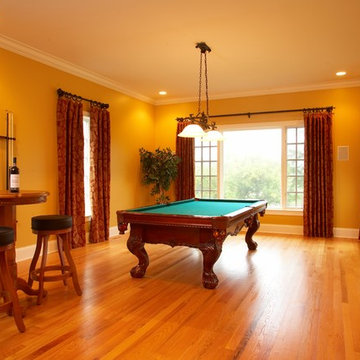
Sponsored
London, OH
Fine Designs & Interiors, Ltd.
Columbus Leading Interior Designer - Best of Houzz 2014-2022
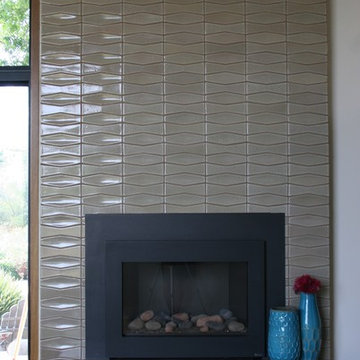
Mary Jo Fiorella
Family room - mid-sized modern family room idea in San Francisco with a standard fireplace and a tile fireplace
Family room - mid-sized modern family room idea in San Francisco with a standard fireplace and a tile fireplace
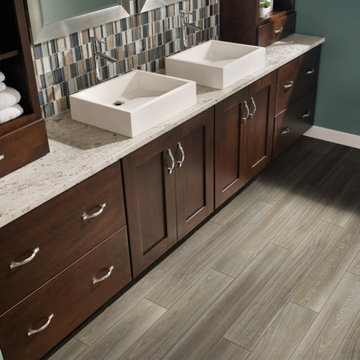
Carolina Timber Beige 6 in. x 36 in. Glazed Ceramic Tile adds a touch of extravagance to your space. Featuring a mix of warm beige hues, this exquisite tile offers veining and graining that replicates the look of rich, Brazilian tigerwood. It suitable for residential and light commercial applications including floors, walls and countertops. Use it as backsplash tile to add unexpected detail to your decor. This matte finished, low sheen tile is an especially good choice for kitchens and baths, as it is easy to clean, doesn't harbor germs and it highly durable. In addition, it also impervious to water and stain penetration. This is a rectified tile, mechanically finished on all sides to achieve uniformity. Its precise sizing allows for a thinner grout joint, which results in a clean, professional install and reduces staining issues.
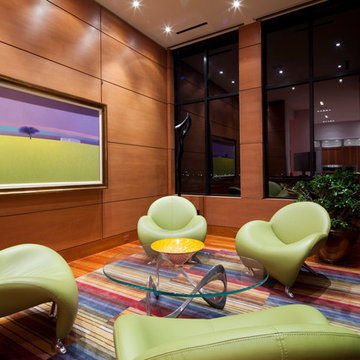
Ralph Cole Photography
Trendy medium tone wood floor family room photo in Oklahoma City with no fireplace
Trendy medium tone wood floor family room photo in Oklahoma City with no fireplace
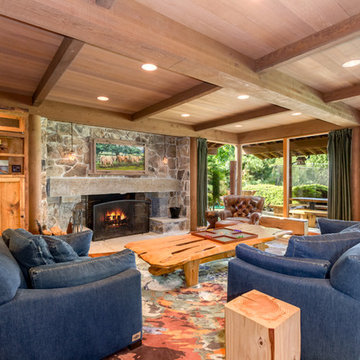
Caleb Melvin
Example of a huge mountain style open concept medium tone wood floor family room design in Seattle with a standard fireplace and a stone fireplace
Example of a huge mountain style open concept medium tone wood floor family room design in Seattle with a standard fireplace and a stone fireplace
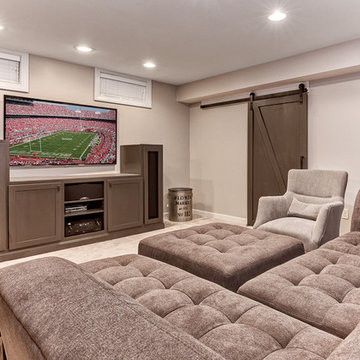
Sponsored
Columbus, OH
Hope Restoration & General Contracting
Columbus Design-Build, Kitchen & Bath Remodeling, Historic Renovations
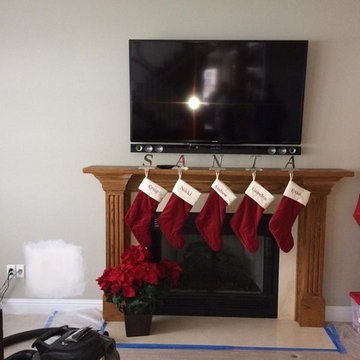
Game room - large open concept ceramic tile game room idea in St Louis with beige walls, a standard fireplace, a tile fireplace and a wall-mounted tv
Family Room Ideas
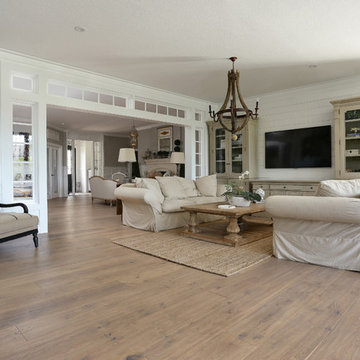
Sponsored
Columbus, OH

Authorized Dealer
Traditional Hardwood Floors LLC
Your Industry Leading Flooring Refinishers & Installers in Columbus
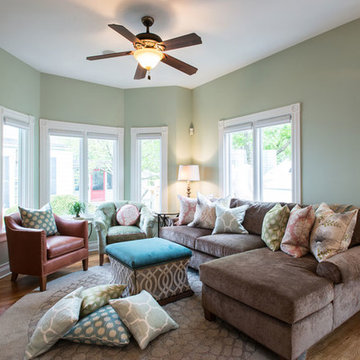
Paul Goyette Photography-
Family room design, furniture and textile selection, accent pillows, mix of pillow patterns, round area rug
Elegant family room photo in Chicago
Elegant family room photo in Chicago
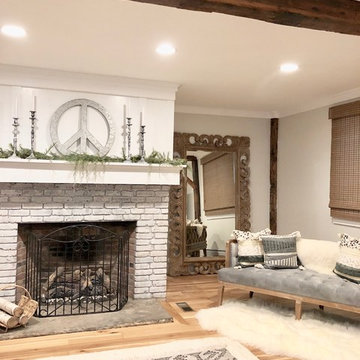
Our Morey Road project is ready to be lived in!! All work done by Chris and Neva at Enhanced
Inspiration for a large craftsman open concept family room remodel in Bridgeport
Inspiration for a large craftsman open concept family room remodel in Bridgeport
1706






