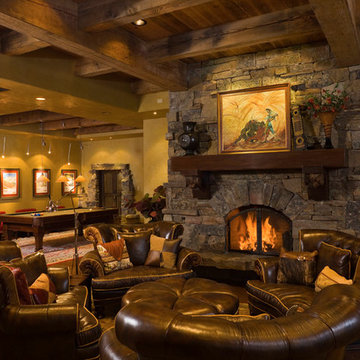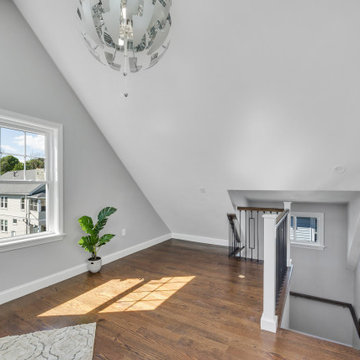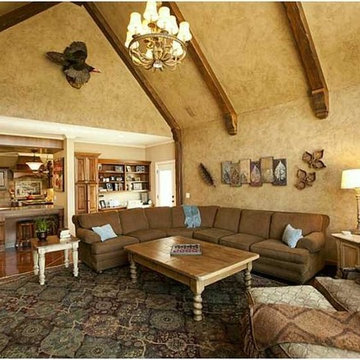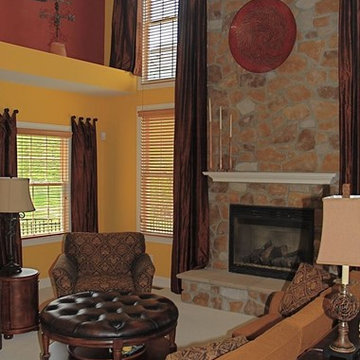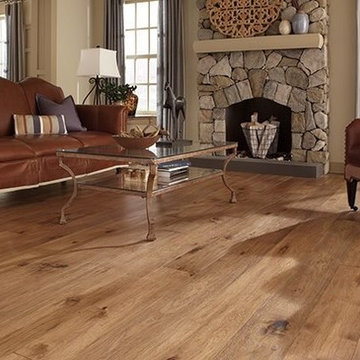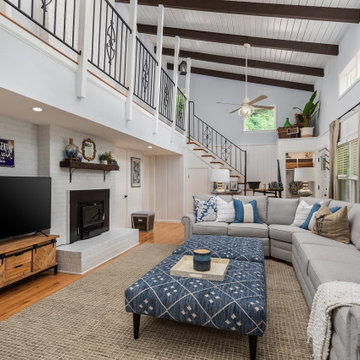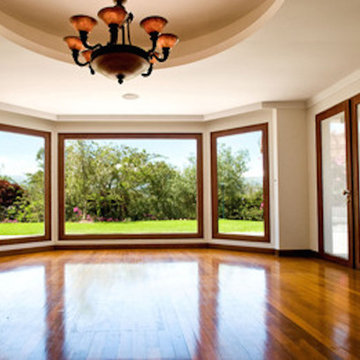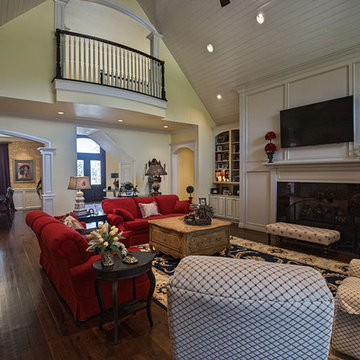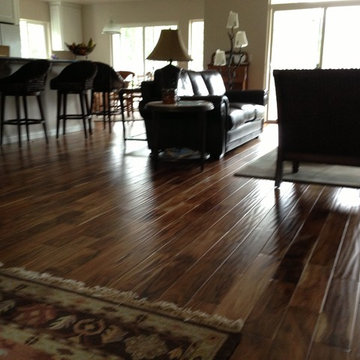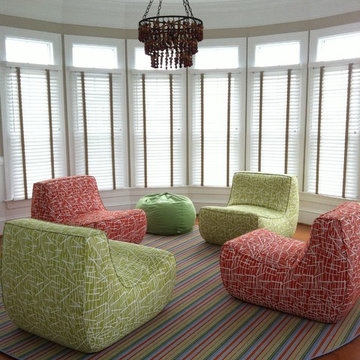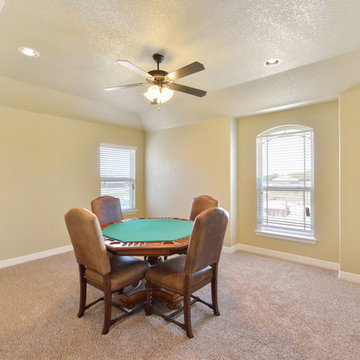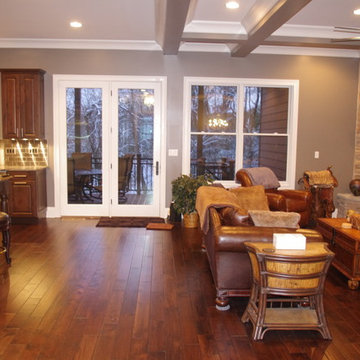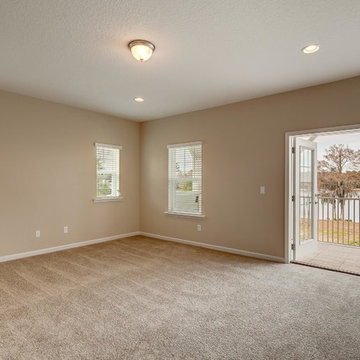Family Room Ideas
Refine by:
Budget
Sort by:Popular Today
36961 - 36980 of 601,126 photos
Find the right local pro for your project
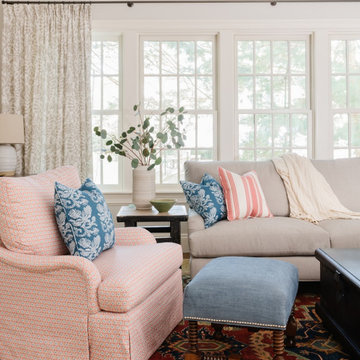
Elegant carpeted and multicolored floor family room photo in Boston with beige walls and a media wall
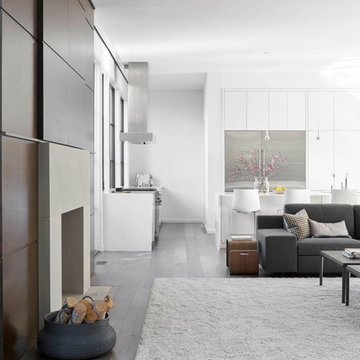
Example of a large trendy open concept dark wood floor family room design in Dallas with white walls, a standard fireplace and no tv

Sponsored
Hilliard, OH
Schedule a Free Consultation
Nova Design Build
Custom Premiere Design-Build Contractor | Hilliard, OH
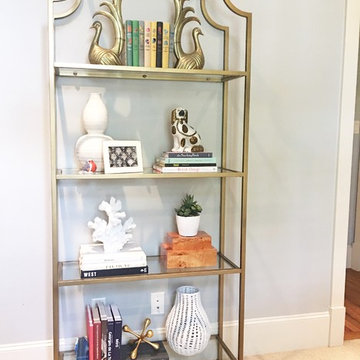
Inspiration for a small enclosed carpeted and beige floor family room remodel in Dallas with gray walls, no fireplace and no tv

Designer details abound in this custom 2-story home with craftsman style exterior complete with fiber cement siding, attractive stone veneer, and a welcoming front porch. In addition to the 2-car side entry garage with finished mudroom, a breezeway connects the home to a 3rd car detached garage. Heightened 10’ceilings grace the 1st floor and impressive features throughout include stylish trim and ceiling details. The elegant Dining Room to the front of the home features a tray ceiling and craftsman style wainscoting with chair rail. Adjacent to the Dining Room is a formal Living Room with cozy gas fireplace. The open Kitchen is well-appointed with HanStone countertops, tile backsplash, stainless steel appliances, and a pantry. The sunny Breakfast Area provides access to a stamped concrete patio and opens to the Family Room with wood ceiling beams and a gas fireplace accented by a custom surround. A first-floor Study features trim ceiling detail and craftsman style wainscoting. The Owner’s Suite includes craftsman style wainscoting accent wall and a tray ceiling with stylish wood detail. The Owner’s Bathroom includes a custom tile shower, free standing tub, and oversized closet.
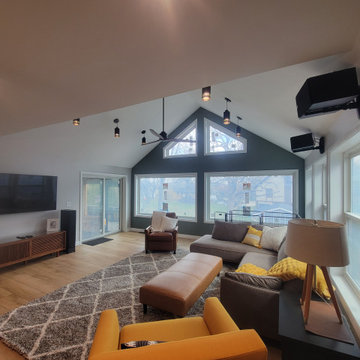
Sponsored
New Albany, OH
NME Builders LLC
Industry Leading Kitchen & Bath Remodelers in Franklin County, OH
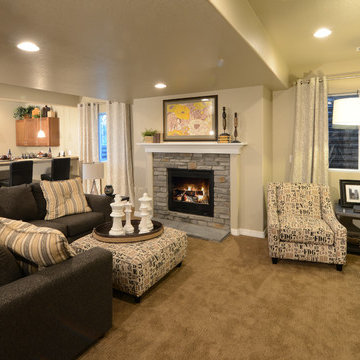
Classic Homes
Colorado Springs, CO
Phone: 719-785-3302.
website: www.classichomes.com
Example of a family room design in Denver
Example of a family room design in Denver
Family Room Ideas
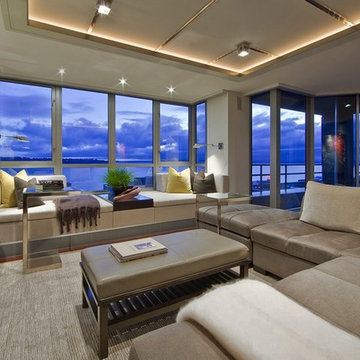
Sponsored
Galena, OH
Buckeye Restoration & Remodeling Inc.
Central Ohio's Premier Home Remodelers Since 1996
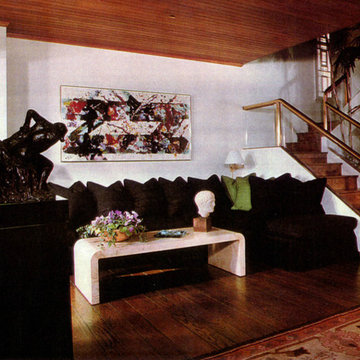
David Battel
Example of a huge minimalist open concept dark wood floor family room design in Los Angeles with a bar, white walls, a standard fireplace, a wood fireplace surround and a concealed tv
Example of a huge minimalist open concept dark wood floor family room design in Los Angeles with a bar, white walls, a standard fireplace, a wood fireplace surround and a concealed tv
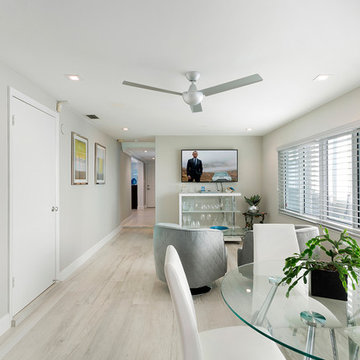
Inspiration for a mid-sized enclosed light wood floor and beige floor family room remodel in Miami with gray walls, no fireplace and a wall-mounted tv
1849






