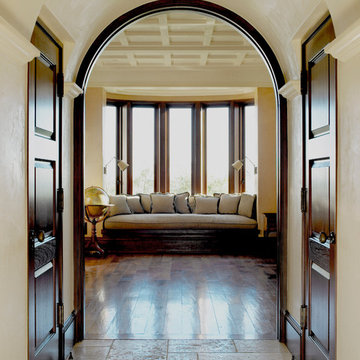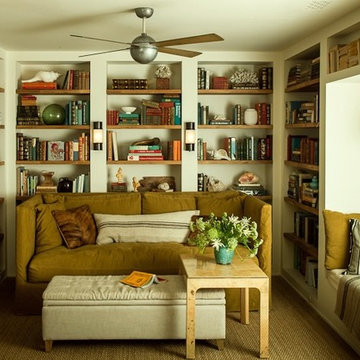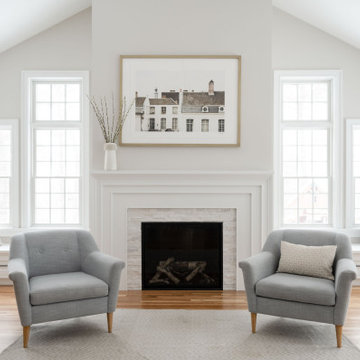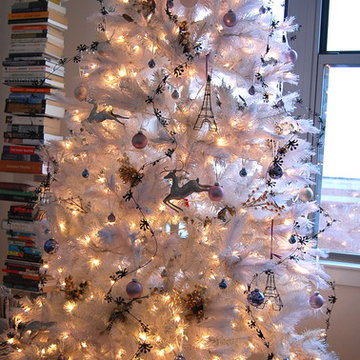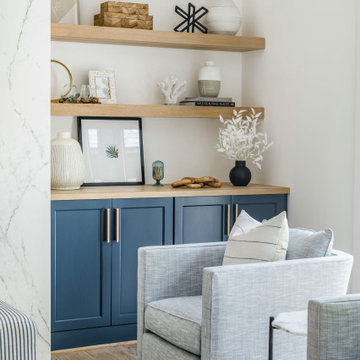Family Room Ideas
Refine by:
Budget
Sort by:Popular Today
4281 - 4300 of 601,105 photos
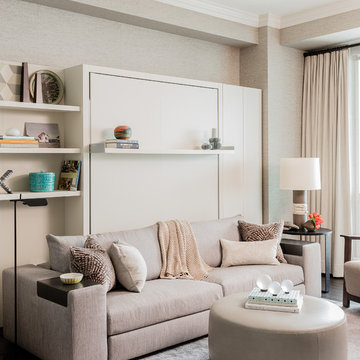
Photography by Michael J. Lee
Example of a mid-sized trendy enclosed carpeted family room design in Boston with beige walls and a wall-mounted tv
Example of a mid-sized trendy enclosed carpeted family room design in Boston with beige walls and a wall-mounted tv
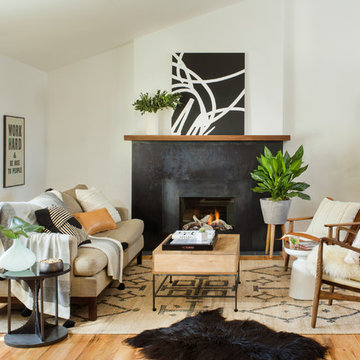
Many people can’t see beyond the current aesthetics when looking to buy a house, but this innovative couple recognized the good bones of their mid-century style home in Golden’s Applewood neighborhood and were determined to make the necessary updates to create the perfect space for their family.
In order to turn this older residence into a modern home that would meet the family’s current lifestyle, we replaced all the original windows with new, wood-clad black windows. The design of window is a nod to the home’s mid-century roots with modern efficiency and a polished appearance. We also wanted the interior of the home to feel connected to the awe-inspiring outside, so we opened up the main living area with a vaulted ceiling. To add a contemporary but sleek look to the fireplace, we crafted the mantle out of cold rolled steel. The texture of the cold rolled steel conveys a natural aesthetic and pairs nicely with the walnut mantle we built to cap the steel, uniting the design in the kitchen and the built-in entryway.
Everyone at Factor developed rich relationships with this beautiful family while collaborating through the design and build of their freshly renovated, contemporary home. We’re grateful to have the opportunity to work with such amazing people, creating inspired spaces that enhance the quality of their lives.
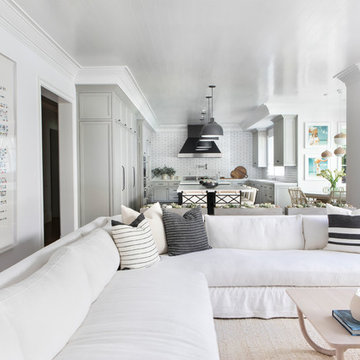
Architecture, Construction Management, Interior Design, Art Curation & Real Estate Advisement by Chango & Co.
Construction by MXA Development, Inc.
Photography by Sarah Elliott
See the home tour feature in Domino Magazine
Find the right local pro for your project
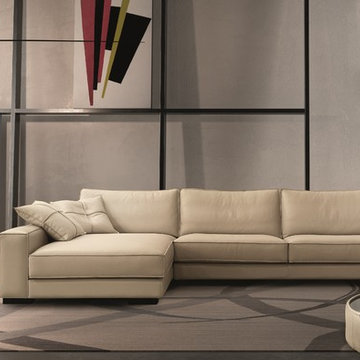
Bond Sectional Sofa features an interesting and rigorous proportions, simple and passionate design and harmonious forms. Made in Italy by Gamma Arredamenti, Bond Sectional serves a daily purpose as an original and unique seating solution, high on modularity and aesthetic qualities. Bond Sectional can be configured based on your space requirements and seating preferences.
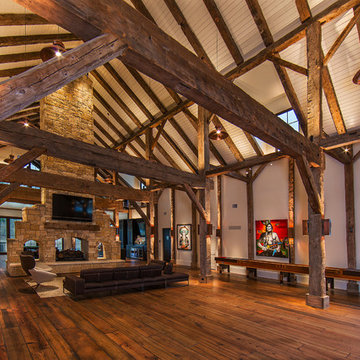
The lighting design in this rustic barn with a modern design was the designed and built by lighting designer Mike Moss. This was not only a dream to shoot because of my love for rustic architecture but also because the lighting design was so well done it was a ease to capture. Photography by Vernon Wentz of Ad Imagery
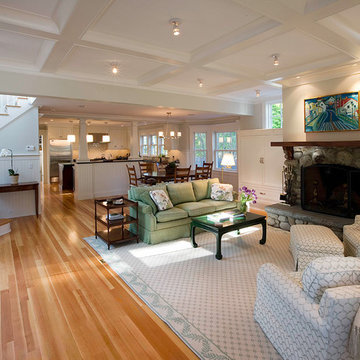
Architect: Christopher Hall Architect, Inc.
Photgraphy: Warren Patterson
Arts and crafts family room photo in Boston
Arts and crafts family room photo in Boston
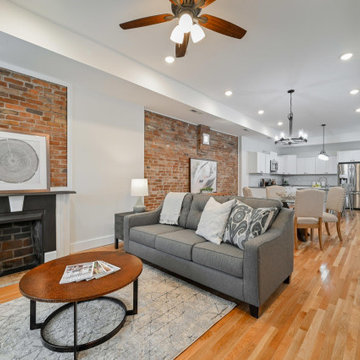
Living Room Staged, Exposed Brick, Long Narrow oddly shaped rooms
Farmhouse family room photo in Louisville
Farmhouse family room photo in Louisville
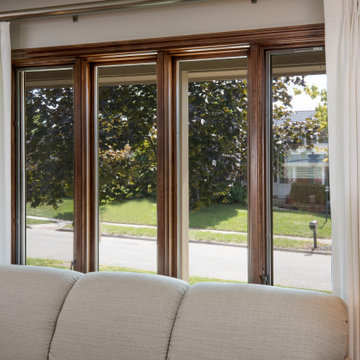
Sponsored
Plain City, OH
Kuhns Contracting, Inc.
Central Ohio's Trusted Home Remodeler Specializing in Kitchens & Baths
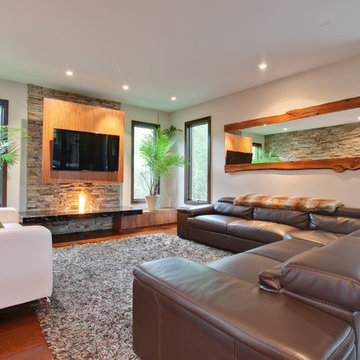
Inspiration for a mid-sized contemporary open concept medium tone wood floor family room remodel in Chicago with beige walls, a ribbon fireplace, a stone fireplace and a wall-mounted tv
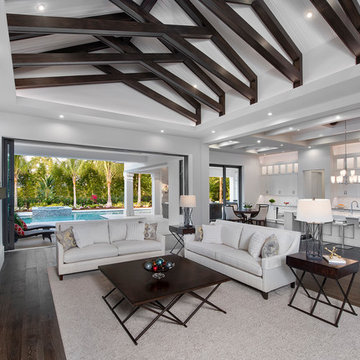
Giovanni Photography
Transitional open concept family room photo in Miami
Transitional open concept family room photo in Miami
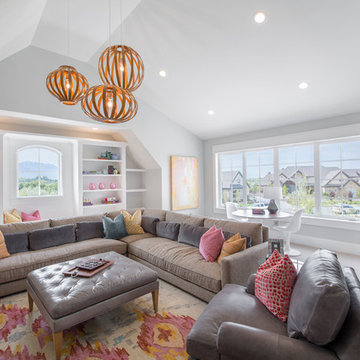
Nick Bayless Photography
Custom Home Design by Joe Carrick Design
Built By Highland Custom Homes
Interior Design by Chelsea Kasch - Striped Peony
Large trendy open concept carpeted game room photo in Salt Lake City with gray walls, no fireplace and a wall-mounted tv
Large trendy open concept carpeted game room photo in Salt Lake City with gray walls, no fireplace and a wall-mounted tv
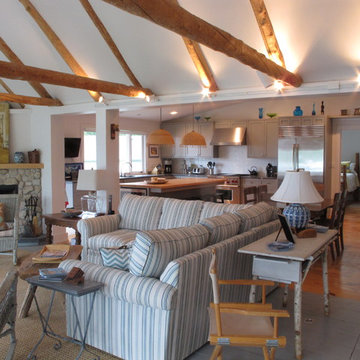
Leah Abrahams
Inspiration for a mid-sized coastal open concept medium tone wood floor family room remodel in Other with white walls, a corner fireplace, a stone fireplace and a wall-mounted tv
Inspiration for a mid-sized coastal open concept medium tone wood floor family room remodel in Other with white walls, a corner fireplace, a stone fireplace and a wall-mounted tv

Sponsored
Columbus, OH
Dave Fox Design Build Remodelers
Columbus Area's Luxury Design Build Firm | 17x Best of Houzz Winner!
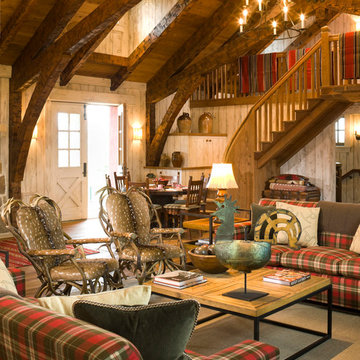
Photo: David O Marlow
Inspiration for a large rustic open concept medium tone wood floor family room remodel in San Francisco with white walls
Inspiration for a large rustic open concept medium tone wood floor family room remodel in San Francisco with white walls
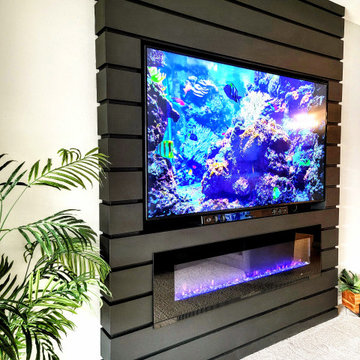
HandyTech conceived, designed and delivered this grand, 10-foot tall custom built-in Entertainment Center with a color-changing heated Linear Fireplace. The surround was cut and painted to perfection by the HandyTech Team.
Family Room Ideas

Sponsored
Plain City, OH
Kuhns Contracting, Inc.
Central Ohio's Trusted Home Remodeler Specializing in Kitchens & Baths
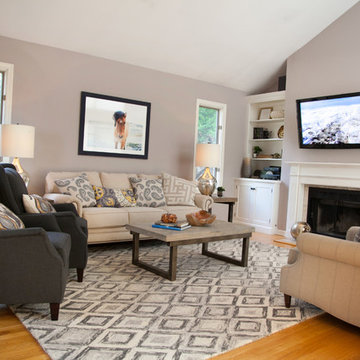
Example of a mid-sized transitional enclosed light wood floor family room design in New York with a standard fireplace, a plaster fireplace, a wall-mounted tv and purple walls
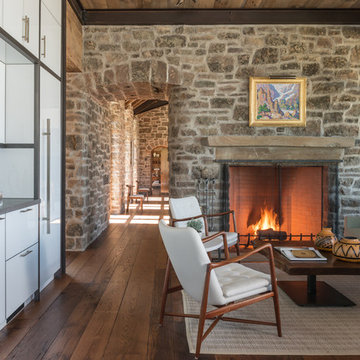
Audrey Hall
Example of a mountain style enclosed dark wood floor family room design in Other with a standard fireplace
Example of a mountain style enclosed dark wood floor family room design in Other with a standard fireplace
215






