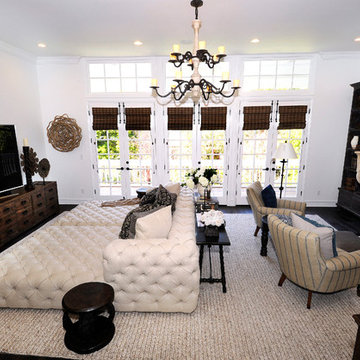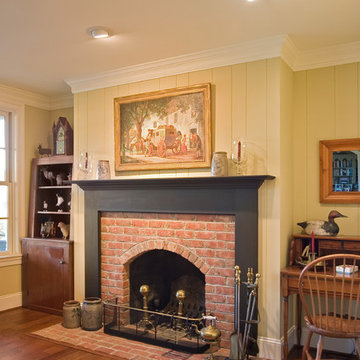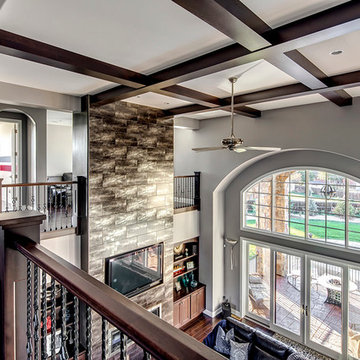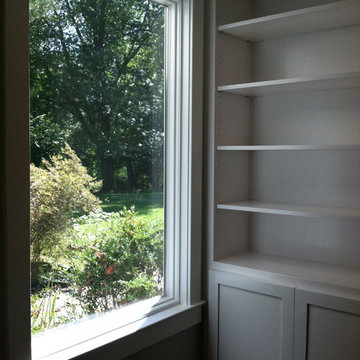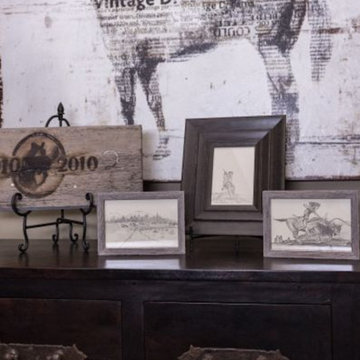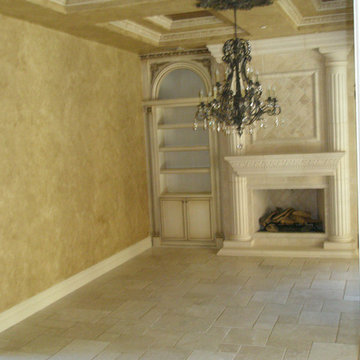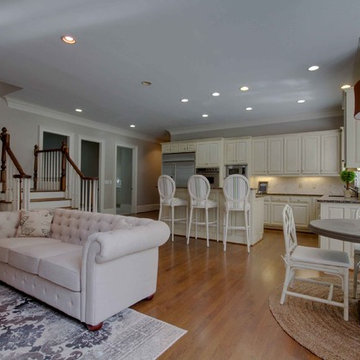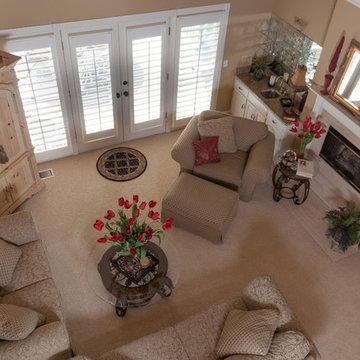Family Room Ideas
Refine by:
Budget
Sort by:Popular Today
13661 - 13680 of 600,872 photos
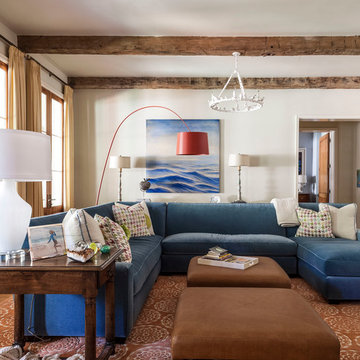
Nathan Schroder
Inspiration for a transitional open concept family room remodel in Dallas with beige walls
Inspiration for a transitional open concept family room remodel in Dallas with beige walls
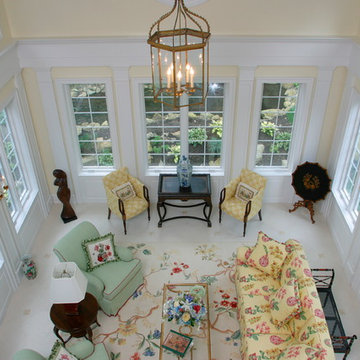
Family room - transitional family room idea in Baltimore
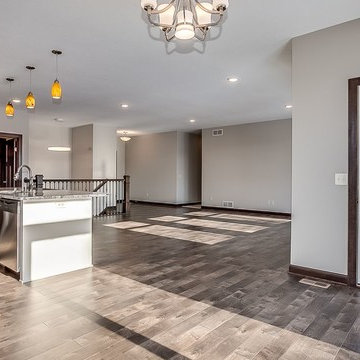
9 ft ceilings on main level
Arts and crafts family room photo in Minneapolis
Arts and crafts family room photo in Minneapolis
Find the right local pro for your project
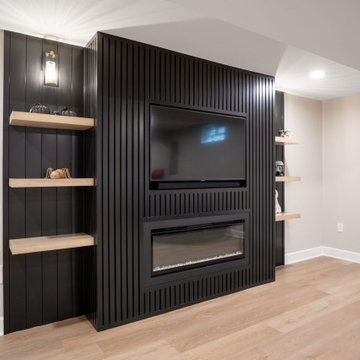
Sponsored
Hilliard, OH
Schedule a Free Consultation
Nova Design Build
Custom Premiere Design-Build Contractor | Hilliard, OH

Inspiration for a mid-sized contemporary enclosed carpeted family room remodel in Chicago with yellow walls, no fireplace and a tv stand
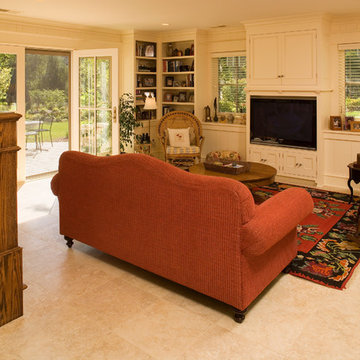
Lower Level Family Room
Family room - traditional family room idea in Minneapolis
Family room - traditional family room idea in Minneapolis
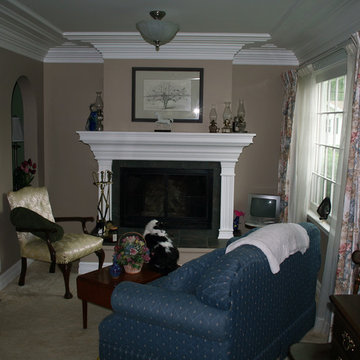
Traditionally designed and built fireplace, crown molding, and arched interior opening.
Family room - traditional family room idea in New York
Family room - traditional family room idea in New York
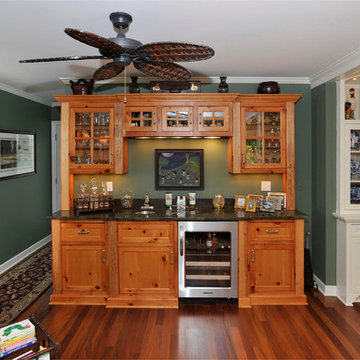
Remodel and addition of Cape Cod
Family room - traditional family room idea in Minneapolis
Family room - traditional family room idea in Minneapolis
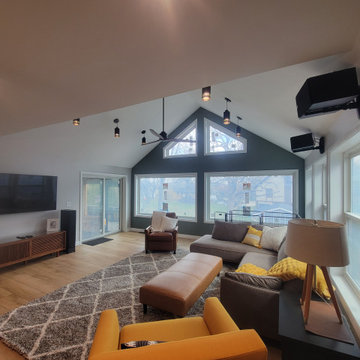
Sponsored
New Albany, OH
NME Builders LLC
Industry Leading Kitchen & Bath Remodelers in Franklin County, OH
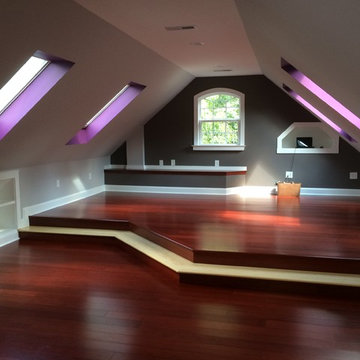
Inspiration for a craftsman loft-style dark wood floor family room remodel in Raleigh with multicolored walls
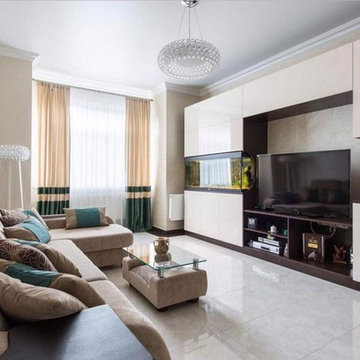
Inspiration for a mid-sized contemporary enclosed concrete floor and white floor family room remodel in New York with beige walls and a tv stand
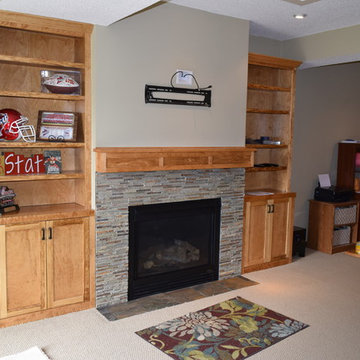
Family room - mid-sized craftsman family room idea in Minneapolis with a standard fireplace and a stone fireplace
Family Room Ideas

Sponsored
Sunbury, OH
J.Holderby - Renovations
Franklin County's Leading General Contractors - 2X Best of Houzz!
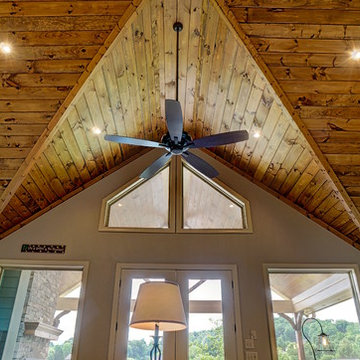
Roughopenings.com
Example of an arts and crafts family room design in Atlanta
Example of an arts and crafts family room design in Atlanta
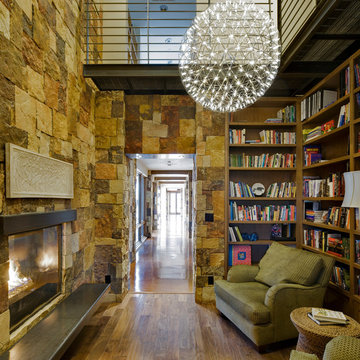
Patrick Coulie
Huge trendy dark wood floor family room library photo in Albuquerque with a stone fireplace, no tv and a standard fireplace
Huge trendy dark wood floor family room library photo in Albuquerque with a stone fireplace, no tv and a standard fireplace
684






