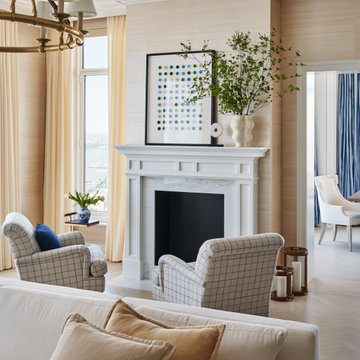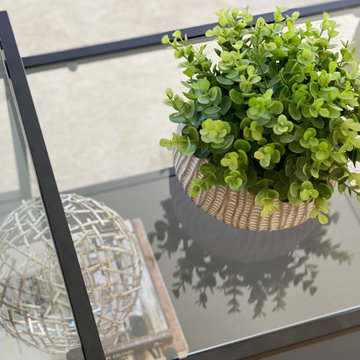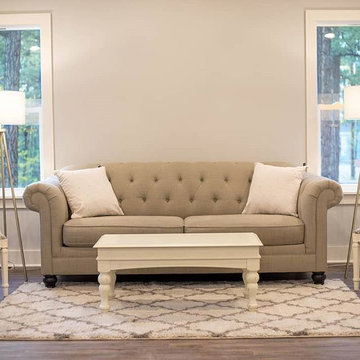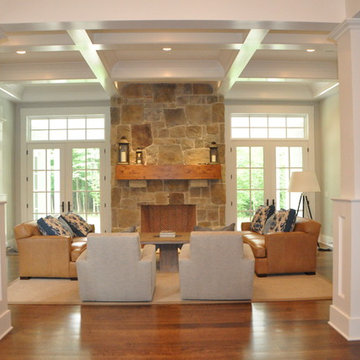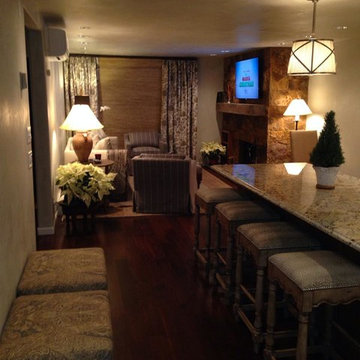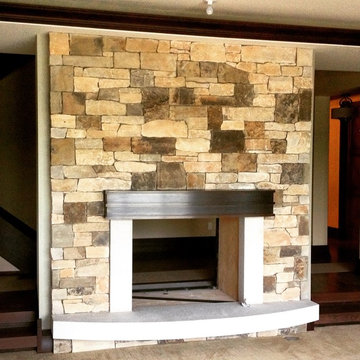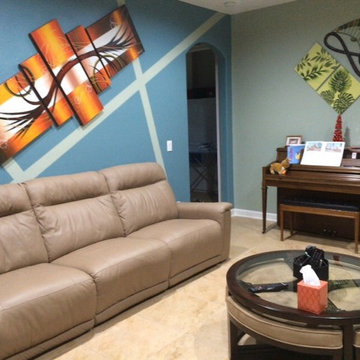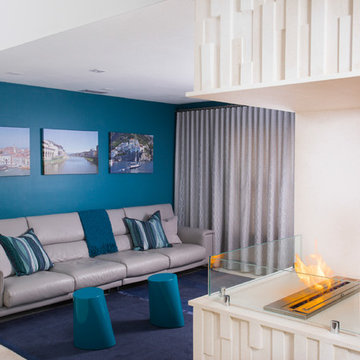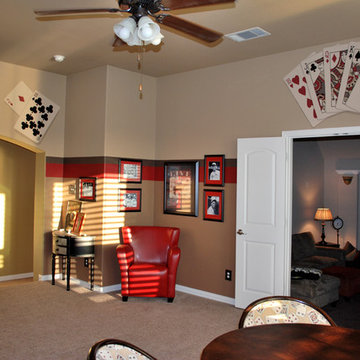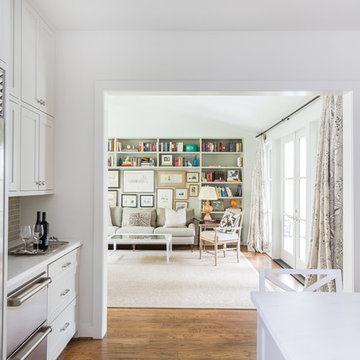Family Room Ideas
Refine by:
Budget
Sort by:Popular Today
18341 - 18360 of 601,144 photos
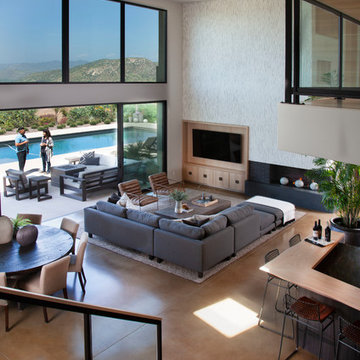
Photos: Ed Gohlich
Large minimalist open concept concrete floor and gray floor family room photo in San Diego with a bar, white walls, a ribbon fireplace, a plaster fireplace and a media wall
Large minimalist open concept concrete floor and gray floor family room photo in San Diego with a bar, white walls, a ribbon fireplace, a plaster fireplace and a media wall
Find the right local pro for your project
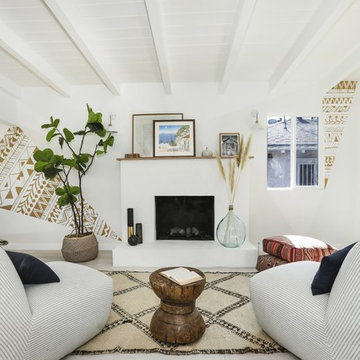
Example of a trendy open concept gray floor family room design in Los Angeles with white walls and a standard fireplace
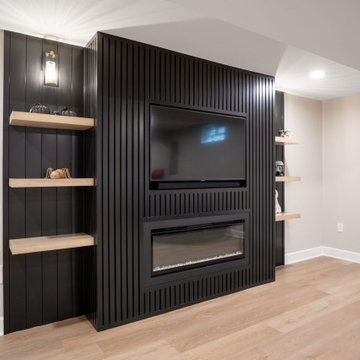
Sponsored
Hilliard, OH
Schedule a Free Consultation
Nova Design Build
Custom Premiere Design-Build Contractor | Hilliard, OH
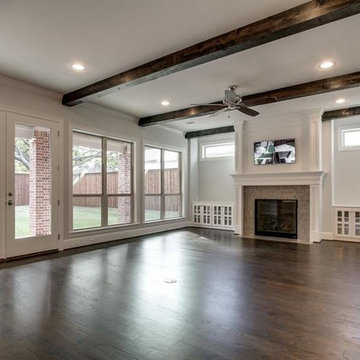
Inspiration for a large transitional open concept medium tone wood floor family room remodel in Dallas with gray walls, a standard fireplace, a brick fireplace and a wall-mounted tv

Sponsored
Hilliard, OH
Schedule a Free Consultation
Nova Design Build
Custom Premiere Design-Build Contractor | Hilliard, OH
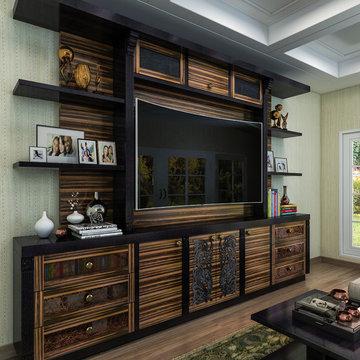
Eclectic entertainment center features White River Gaelic rosettes and corbels with fluted columns. Unique design with floated shelves and thick masculine framing. Celtic elements combine with Zebra wood and spun copper resin. Inlays provided by client for a one of a kind design with female dragons.
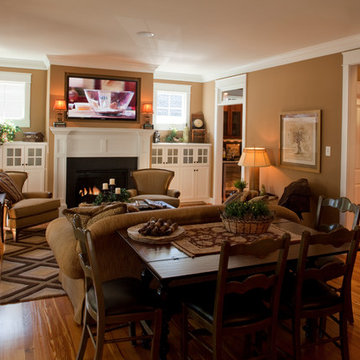
Family Room with custom cabinets, glass is opaque in cabinets to hide belongings, custom built mantle. Heart Pine Floors.
Inspiration for a mid-sized craftsman enclosed medium tone wood floor family room remodel in Richmond with beige walls, a standard fireplace, a metal fireplace and a wall-mounted tv
Inspiration for a mid-sized craftsman enclosed medium tone wood floor family room remodel in Richmond with beige walls, a standard fireplace, a metal fireplace and a wall-mounted tv
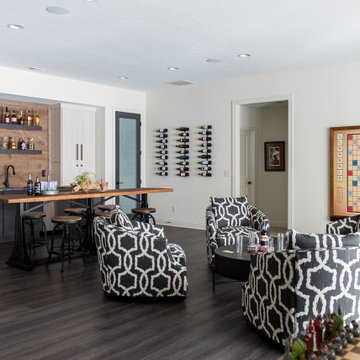
This modern transitional home was designed for a family of four and their pets. Our Indianapolis studio used wood detailing and medium wood floors to give the home a warm, welcoming vibe. We used a variety of statement lights to add drama to the look, and the furniture is comfortable and complements the bright palette of the home. Photographer - Sarah Shields
---
Project completed by Wendy Langston's Everything Home interior design firm, which serves Carmel, Zionsville, Fishers, Westfield, Noblesville, and Indianapolis.
For more about Everything Home, click here: https://everythinghomedesigns.com/
To learn more about this project, click here: https://everythinghomedesigns.com/portfolio/country-club-living/
Family Room Ideas
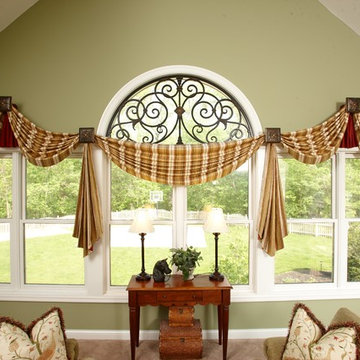
Sponsored
London, OH
Fine Designs & Interiors, Ltd.
Columbus Leading Interior Designer - Best of Houzz 2014-2022
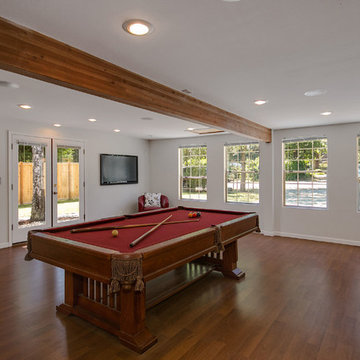
This garage conversion included the addition of a 24' exposed glulam beam, french doors, paned windows, laminate wood flooring, in-ceiling speakers, 3 separate zones of dimmable recessed can lighting, an attic ladder and a utility closet.
Additions not showing: laundry room, 1/2 bath and bar.
photo by: Paul Gjording;
staging by: Upstage Designs
918






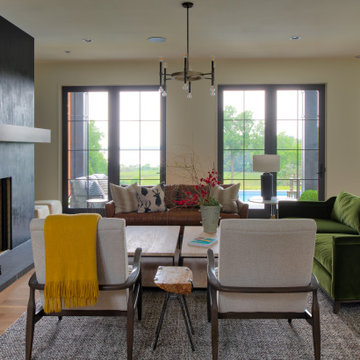
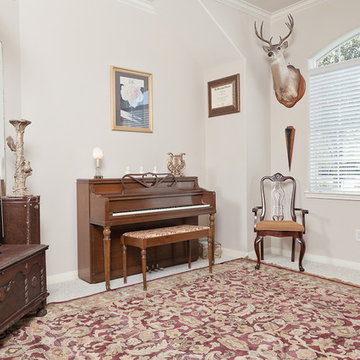
![[project] lake wisconsin](https://st.hzcdn.com/fimgs/pictures/family-rooms/project-lake-wisconsin-deluxe-design-studio-img~ea31ac2203002eb7_0474-1-612d579-w360-h360-b0-p0.jpg)
