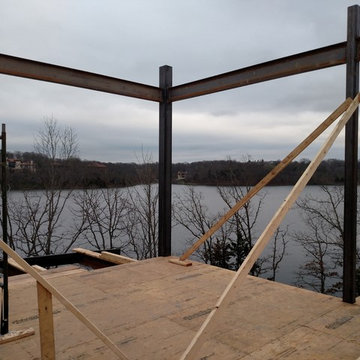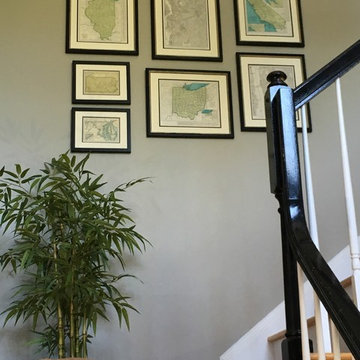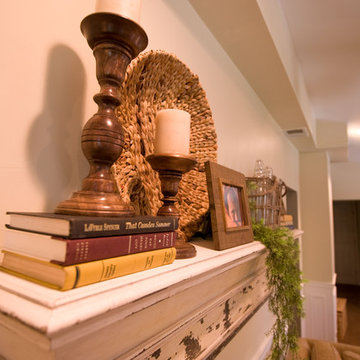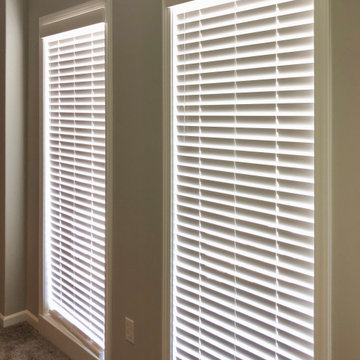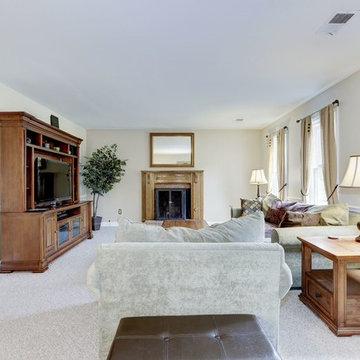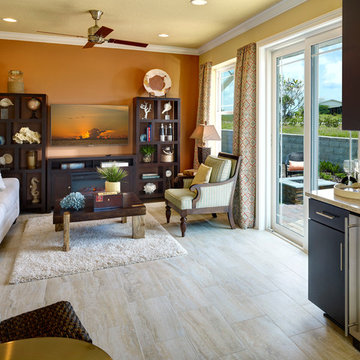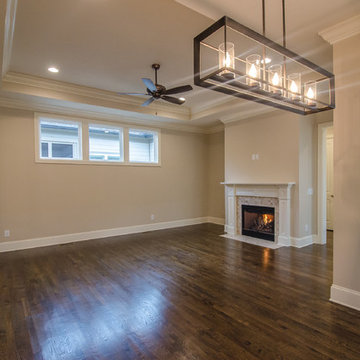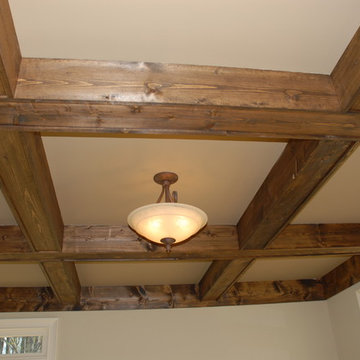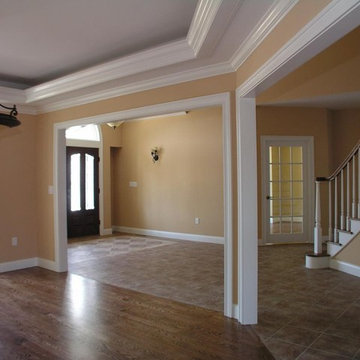Family Room Ideas
Refine by:
Budget
Sort by:Popular Today
67341 - 67360 of 600,739 photos
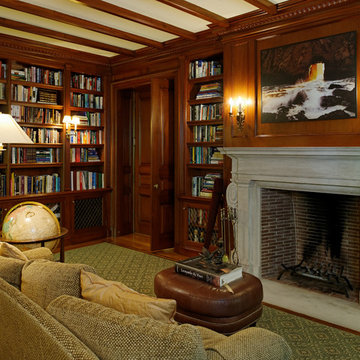
Large elegant enclosed medium tone wood floor family room library photo in New York with brown walls, a standard fireplace and a stone fireplace
Find the right local pro for your project
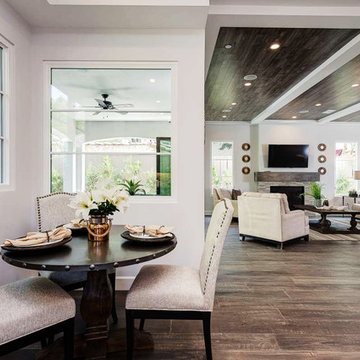
Tuscan dark wood floor family room photo in Other with white walls, a ribbon fireplace and a wall-mounted tv
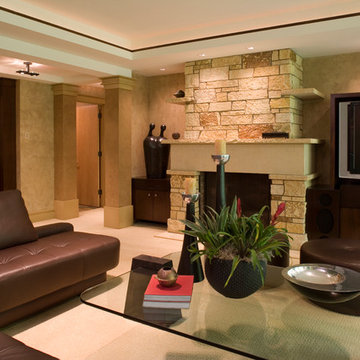
Prairie style contemporary home with an Asian influence. This is the lower level family room with views of the media wall, bar and hallway. Tray ceiling with indirect lighting create a warm and inviting atmosphere. The subzero refrigerator in the bar has been made to look like a piece of furniture. Note the pattern of speakers on the media wall project through the wood detail.
Architect: SKD Architects, Steve Kleineman
Builder: MS&I Building Company
Photographer: Jill Greer Photography

Sponsored
Plain City, OH
Kuhns Contracting, Inc.
Central Ohio's Trusted Home Remodeler Specializing in Kitchens & Baths
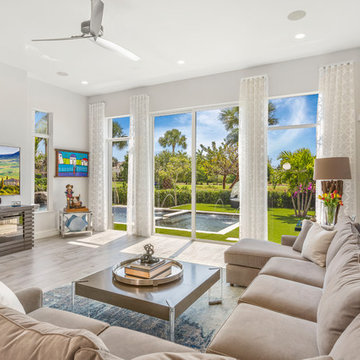
We created a relaxed atmosphere in the family room in this Boca Raton home with great views.
Project completed by Lighthouse Point interior design firm Barbara Brickell Designs, Serving Lighthouse Point, Parkland, Pompano Beach, Highland Beach, and Delray Beach.
For more about Barbara Brickell Designs, click here: http://www.barbarabrickelldesigns.com
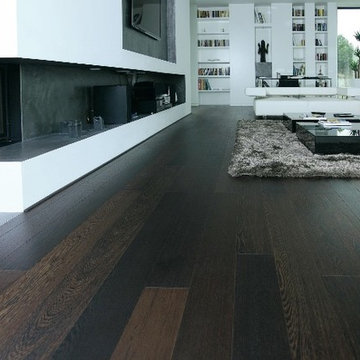
Wenge is a tropical timber, very dark in color with a distinctive figure and a strong partridge wood pattern. The wood is heavy and hard, suitable for flooring and staircases.
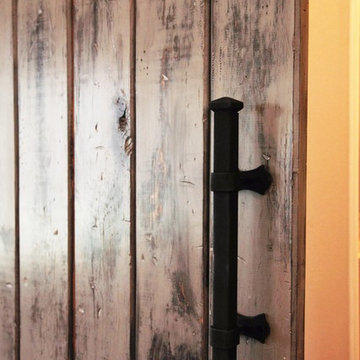
This custom sliding barn door was hand crafted by our own CDP carpenters and created the perfect transition from the new addition to the new bath and existing home.
Sandra Lynch Photography
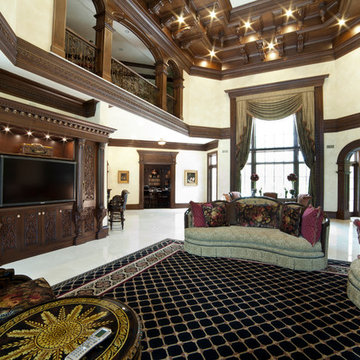
Huge elegant open concept ceramic tile family room photo in New York with beige walls, a standard fireplace, a stone fireplace and a wall-mounted tv
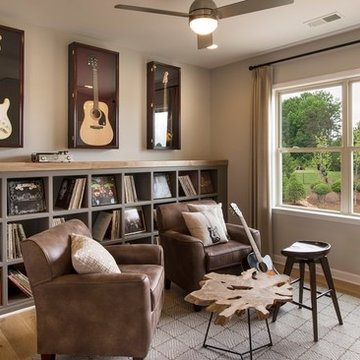
Transitional medium tone wood floor family room photo in Charlotte with beige walls
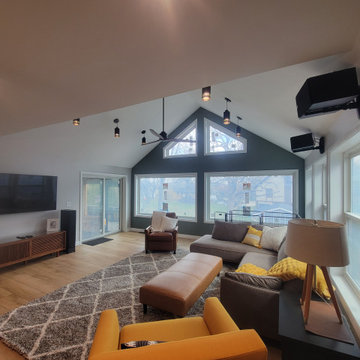
Sponsored
New Albany, OH
NME Builders LLC
Industry Leading Kitchen & Bath Remodelers in Franklin County, OH
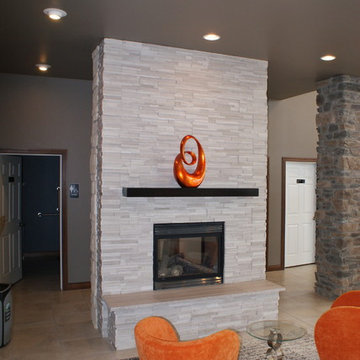
Real Stone Systems White Birch Honed fireplace with a Espresso stained Walnut mantle.
Mid-sized urban open concept ceramic tile family room photo in Cedar Rapids with a two-sided fireplace, a stone fireplace and no tv
Mid-sized urban open concept ceramic tile family room photo in Cedar Rapids with a two-sided fireplace, a stone fireplace and no tv
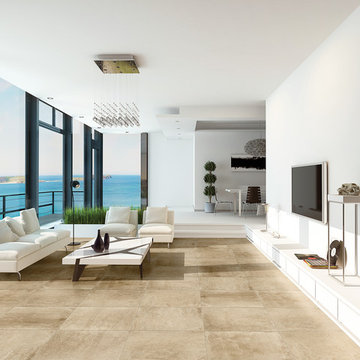
SUMMERVILLE | Photo features Cafe Au Lait in 20x20 | Also available in 12x24 and 18x36
Family room - large modern ceramic tile family room idea in Boise with white walls and a wall-mounted tv
Family room - large modern ceramic tile family room idea in Boise with white walls and a wall-mounted tv
Family Room Ideas
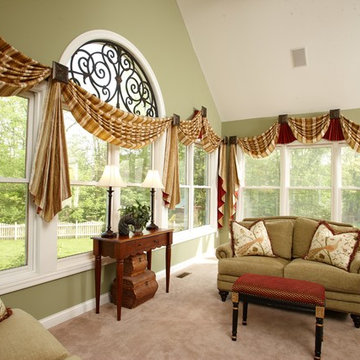
Sponsored
London, OH
Fine Designs & Interiors, Ltd.
Columbus Leading Interior Designer - Best of Houzz 2014-2022
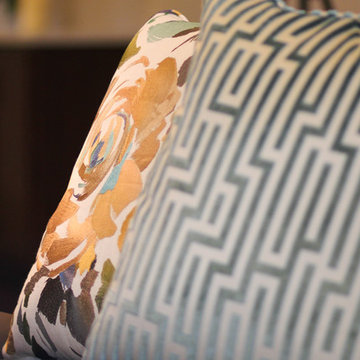
Karson Brown Photography
Inspiration for a large open concept dark wood floor family room remodel in Denver with beige walls and a wall-mounted tv
Inspiration for a large open concept dark wood floor family room remodel in Denver with beige walls and a wall-mounted tv
3368






