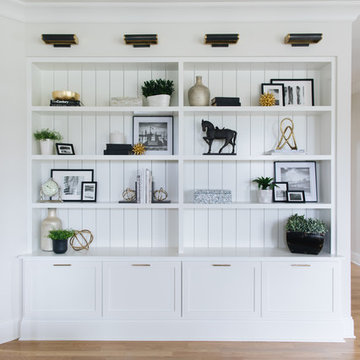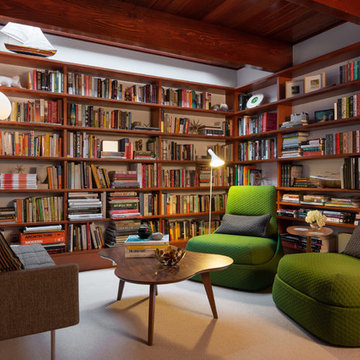Family Room Ideas
Refine by:
Budget
Sort by:Popular Today
1741 - 1760 of 600,744 photos

Family room - huge mediterranean enclosed family room idea in Orange County with beige walls and a wall-mounted tv
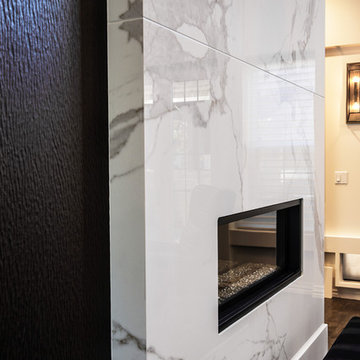
2-story floor to ceiling Neolith Fireplace surround.
Pattern matching between multiple slabs.
Mitred corners to run the veins in a 'waterfall' like effect.
GaleRisa Photography

This 3000 SF farmhouse features four bedrooms and three baths over two floors. A first floor study can be used as a fifth bedroom. Open concept plan features beautiful kitchen with breakfast area and great room with fireplace. Butler's pantry leads to separate dining room. Upstairs, large master suite features a recessed ceiling and custom barn door leading to the marble master bath.
Find the right local pro for your project

Michael Lee
Large transitional open concept brown floor and dark wood floor family room photo in Boston with no fireplace, a concealed tv and yellow walls
Large transitional open concept brown floor and dark wood floor family room photo in Boston with no fireplace, a concealed tv and yellow walls
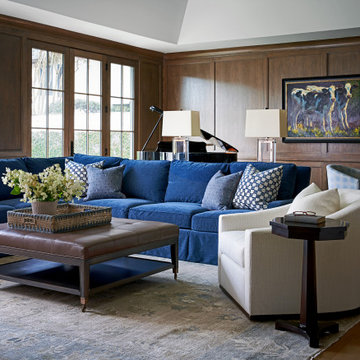
This Rice University family home is meant to be lived in and loved for years and years. For this family of 4, abundant and comfortable seating with long-lasting upholstery was a must. From the club chairs to the sectional, all the living room furniture in this family home is deep-seated and embodies our ethos of “livable luxury.”
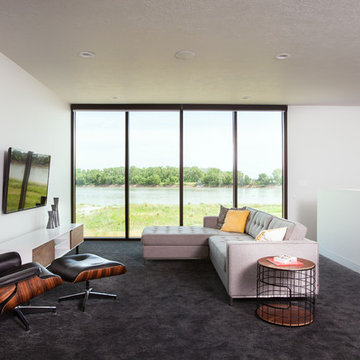
Photography by Meyer
Family room - modern enclosed carpeted family room idea in Other with white walls and a wall-mounted tv
Family room - modern enclosed carpeted family room idea in Other with white walls and a wall-mounted tv
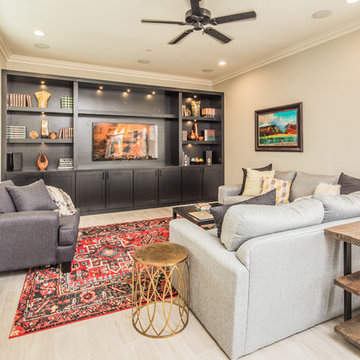
The mix of black and white take shape in this modern farmhouse style kitchen. With a timeless color scheme and high end finishes, this kitchen is perfect for large gatherings and entertaining family and friends. The connected dining space and eat in island offers abundant seating, as well as function and storage. The build in buffet area brings in variation, and adds a light and bright quality to the space. Floating shelves offer a softer look than full wall to wall upper cabinets. Classic grey toned porcelain tile give the look of wood without any of the maintenance or wear and tear issues. The classic grey marble backsplash in the baroque shape brings a custom and elegant dimension to the space.
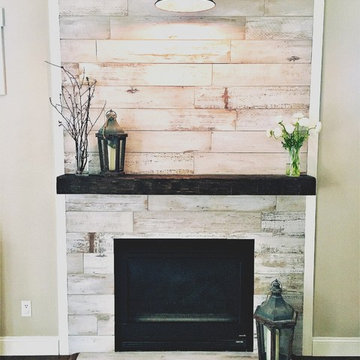
Suzy Ross
Family room - mid-sized country open concept medium tone wood floor and brown floor family room idea in Portland with beige walls, a standard fireplace and a tile fireplace
Family room - mid-sized country open concept medium tone wood floor and brown floor family room idea in Portland with beige walls, a standard fireplace and a tile fireplace
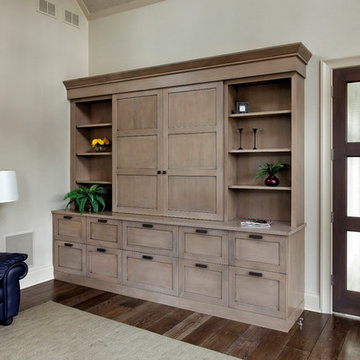
Custom entertainment center in a private office. Frameless cabinetry provided by Wood-Mode. Large sliding doors cover wall mounted tv or completely cover open wood shelves when opened fully. Sliding door track hardware hidden behind moulding. Base cabinet drawers for additional storage. Center drawer unit is actually 27" refrigerator drawers with decorative panels. Wood countertop provided to match cabinetry and complete the look of a piece of furniture.
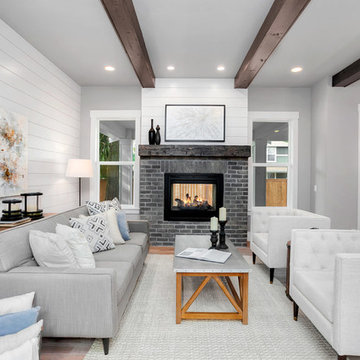
The Hunter was built in 2017 by Enfort Homes of Kirkland Washington.
Family room - large farmhouse open concept light wood floor and beige floor family room idea in Seattle with gray walls, a standard fireplace and a brick fireplace
Family room - large farmhouse open concept light wood floor and beige floor family room idea in Seattle with gray walls, a standard fireplace and a brick fireplace
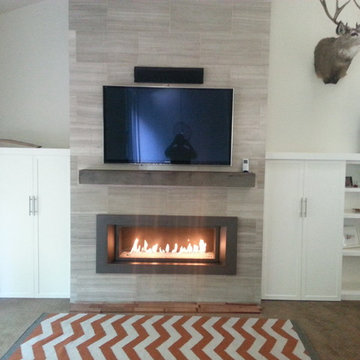
Mid-sized trendy carpeted and brown floor family room photo in San Francisco with white walls, a ribbon fireplace, a stone fireplace and a wall-mounted tv
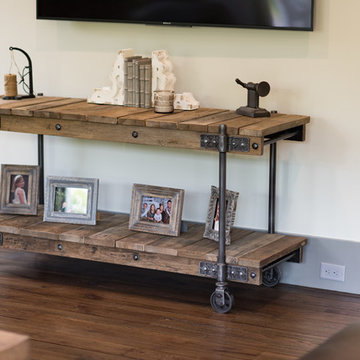
Inspiration for a large rustic open concept dark wood floor and brown floor family room remodel in Charleston with beige walls, a standard fireplace, a stone fireplace and a wall-mounted tv
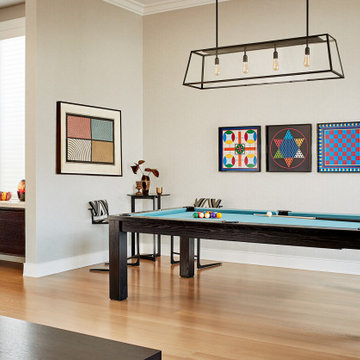
Our San Francisco studio added a bright palette, striking artwork, and thoughtful decor throughout this gorgeous home to create a warm, welcoming haven. We added cozy, comfortable furnishings and plenty of seating in the living room for family get-togethers. The bedroom was designed to create a soft, soothing appeal with a neutral beige theme, natural textures, and beautiful artwork. In the bathroom, the freestanding bathtub creates an attractive focal point, making it a space for relaxation and rejuvenation. We also designed a lovely sauna – a luxurious addition to the home. In the large kitchen, we added stylish countertops, pendant lights, and stylish chairs, making it a great space to hang out.
---
Project designed by ballonSTUDIO. They discreetly tend to the interior design needs of their high-net-worth individuals in the greater Bay Area and to their second home locations.
For more about ballonSTUDIO, see here: https://www.ballonstudio.com/
To learn more about this project, see here: https://www.ballonstudio.com/filbertstreet
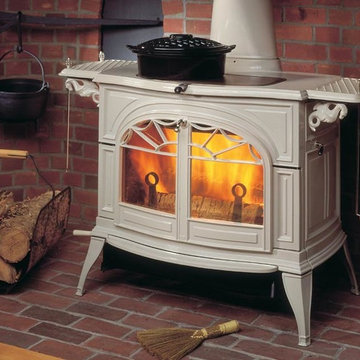
Mid-sized arts and crafts brick floor and red floor family room photo in Orange County with a wood stove, a metal fireplace and a tv stand
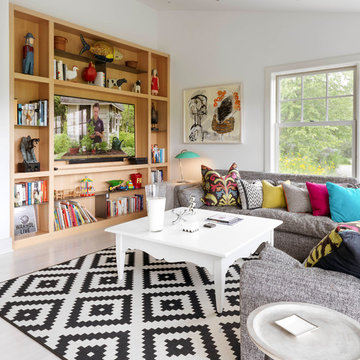
Susan Teare
Eclectic painted wood floor and white floor family room photo in Burlington with white walls
Eclectic painted wood floor and white floor family room photo in Burlington with white walls
Family Room Ideas
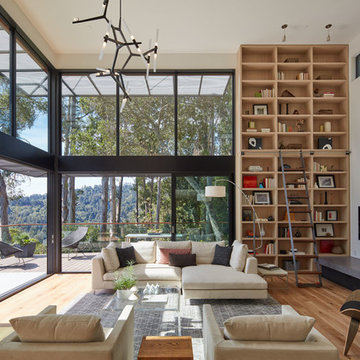
Photo by Bruce Damonte
Example of a trendy open concept light wood floor family room library design in San Francisco with white walls, a ribbon fireplace and a wall-mounted tv
Example of a trendy open concept light wood floor family room library design in San Francisco with white walls, a ribbon fireplace and a wall-mounted tv
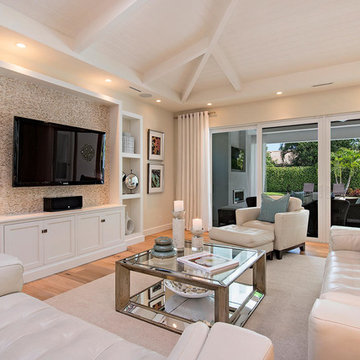
Building Design Services by Lars W. Young Inc.
Built by D Roth Construction Inc.
Family room - transitional medium tone wood floor family room idea in Miami with beige walls, no fireplace and a wall-mounted tv
Family room - transitional medium tone wood floor family room idea in Miami with beige walls, no fireplace and a wall-mounted tv
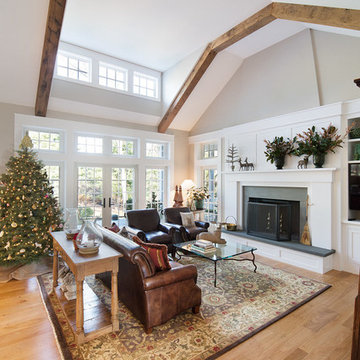
Inspiration for a large transitional open concept medium tone wood floor family room remodel in Philadelphia with gray walls, a standard fireplace, a stone fireplace and a media wall
88






