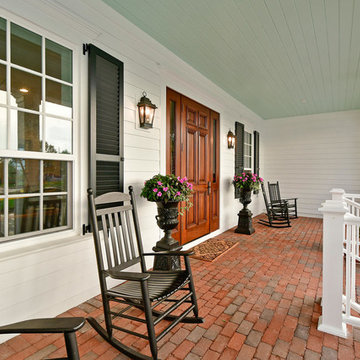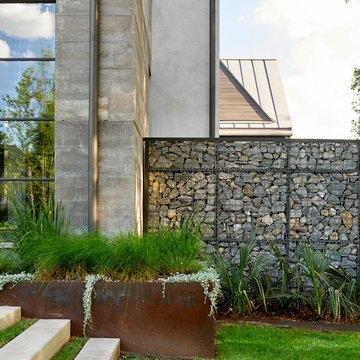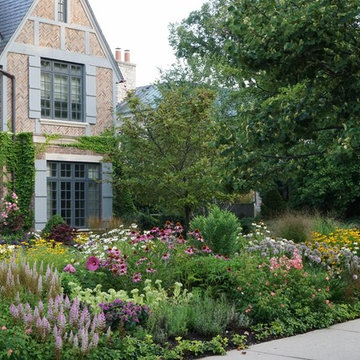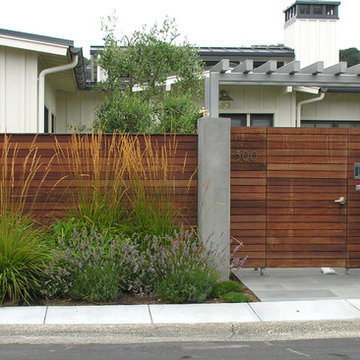Refine by:
Budget
Sort by:Popular Today
161 - 180 of 100,312 photos
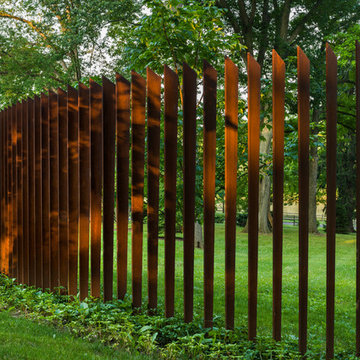
Photographer: Tom Crane
Made of 300, 10-foot steel blades set upright 8 inches apart, the award winning Cor-Ten Cattails Sculptural fence was designed for a home in Berwyn, Pennsylvania as a yard sculpture that also keeps deer out.
Made of COR-TEN, a steel alloy that eliminates the need for painting and maintains a rich, dark rust color without corroding, the fence stanchions were cut with a plasma cutter from sheets of the alloy.
Each blade stands 8 feet above grade, set in concrete 3 feet below, weighs 80-90 pounds and is 5/8 inch thick. The profile of the blades is an irregular trapezoid with no horizontal connections or supports. Only the gate has two horizontal bars, and each leaf weighs 1200 pounds.
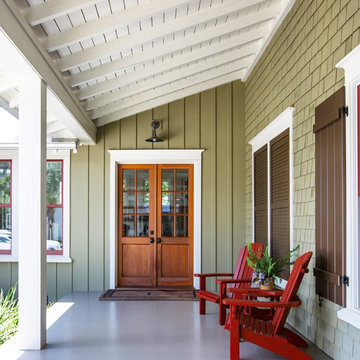
Beach style concrete front porch photo in Jacksonville with a roof extension
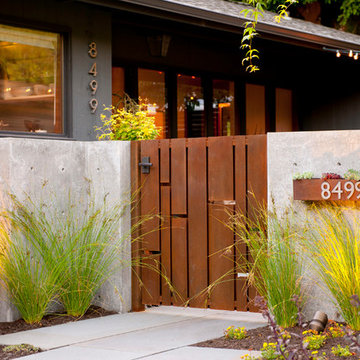
Already partially enclosed by an ipe fence and concrete wall, our client had a vision of an outdoor courtyard for entertaining on warm summer evenings since the space would be shaded by the house in the afternoon. He imagined the space with a water feature, lighting and paving surrounded by plants.
With our marching orders in place, we drew up a schematic plan quickly and met to review two options for the space. These options quickly coalesced and combined into a single vision for the space. A thick, 60” tall concrete wall would enclose the opening to the street – creating privacy and security, and making a bold statement. We knew the gate had to be interesting enough to stand up to the large concrete walls on either side, so we designed and had custom fabricated by Dennis Schleder (www.dennisschleder.com) a beautiful, visually dynamic metal gate.
Other touches include drought tolerant planting, bluestone paving with pebble accents, crushed granite paving, LED accent lighting, and outdoor furniture. Both existing trees were retained and are thriving with their new soil.
Photography by: http://www.coreenschmidt.com/
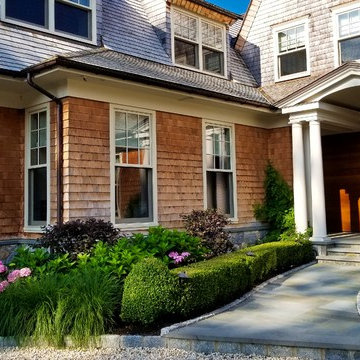
Neave Group Outdoor Solutions
This is an example of a large traditional full sun front yard gravel landscaping in New York.
This is an example of a large traditional full sun front yard gravel landscaping in New York.
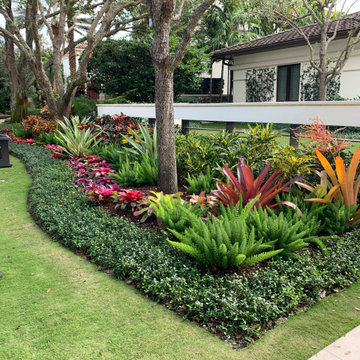
New construction home features low maintenance plants that will thrive in south Florida.
Inspiration for a mid-sized transitional partial sun front yard stone driveway in Miami.
Inspiration for a mid-sized transitional partial sun front yard stone driveway in Miami.
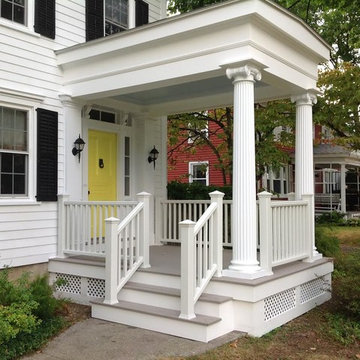
all composite maintenance free front porch on a 1860’s home
Mid-sized classic front porch idea in New York with decking and a roof extension
Mid-sized classic front porch idea in New York with decking and a roof extension
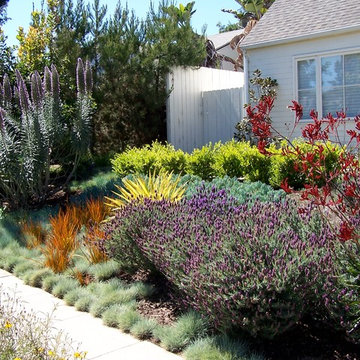
After a tear-down/remodel we were left with a west facing sloped front yard without much privacy from the street, a blank palette as it were. Re purposed concrete was used to create an entrance way and a seating area. Colorful drought tolerant trees and plants were used strategically to screen out unwanted views, and to frame the beauty of the new landscape. This yard is an example of low water, low maintenance without looking like grandmas cactus garden.
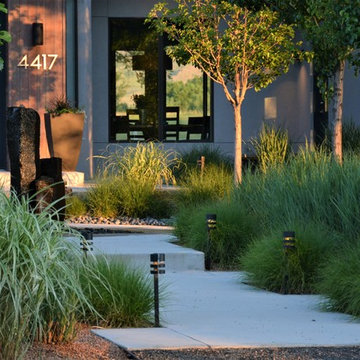
Design ideas for a mid-sized modern partial sun front yard concrete paver landscaping in Denver.
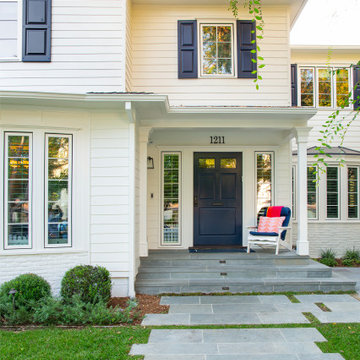
This is an example of a mid-sized traditional stone front porch design in Los Angeles with a roof extension.
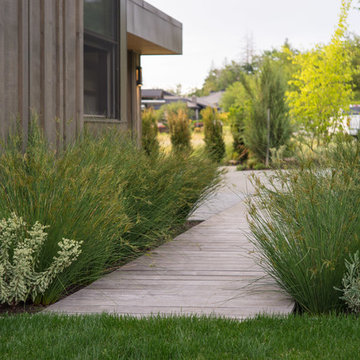
During excavation for this new modern home, large granite boulders rose to the surface from the primordial hillside. Instead of displacing these monoliths from the site from which they were created, they were arranged to define space. A circle of boulders stand guard around a custom built fire pit, providing protection from the wind while offering a place to climb or sit. The extended landscape view from the lawn is kept intact by the introduction of a ha-ha, a traditional landscape feature, that hides the productive garden and keeps it from breaking the view. Native and drought tolerant plantings hug the outer edges of the property for minimal use of irrigation and to visually blend into the surrounding hillside. This project also features a custom ipe bench with integrated lighting, waterjet address numbers with night lighting, and hardscape that complements the form and materiality of the architecture to create a harmonious transition into the horizontal plane.
Photography: Louie Jeon Photography
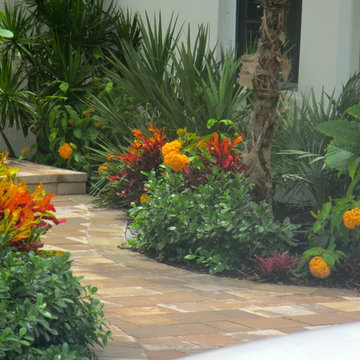
Florida front yard garden design landscape design
Photo of a tropical front yard landscaping in Miami.
Photo of a tropical front yard landscaping in Miami.
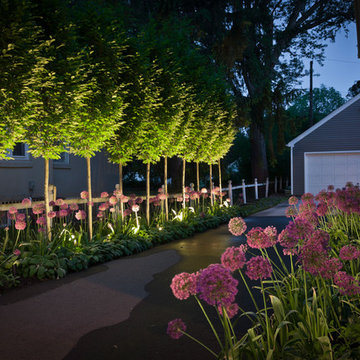
Hornbeams, lamb’s ear, and allium frame the driveway and make the return home a truly welcoming one.
Photo by George Dzahristos.
Inspiration for a mid-sized contemporary front yard landscaping in Detroit.
Inspiration for a mid-sized contemporary front yard landscaping in Detroit.
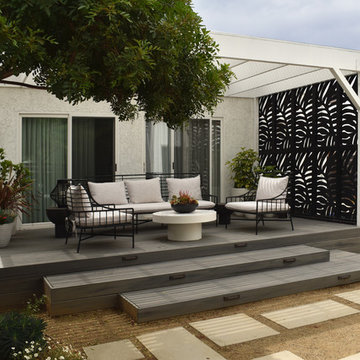
The pergola creates a dappled shade to relax in and the decorative panels give much needed privacy from the neighbors.
Design ideas for a mid-sized contemporary drought-tolerant and full sun front yard concrete paver landscaping in Los Angeles with a fire pit for spring.
Design ideas for a mid-sized contemporary drought-tolerant and full sun front yard concrete paver landscaping in Los Angeles with a fire pit for spring.

This timber column porch replaced a small portico. It features a 7.5' x 24' premium quality pressure treated porch floor. Porch beam wraps, fascia, trim are all cedar. A shed-style, standing seam metal roof is featured in a burnished slate color. The porch also includes a ceiling fan and recessed lighting.
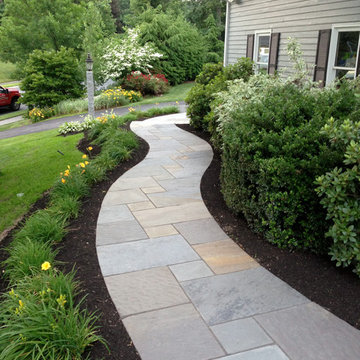
Note how we always have large bluestone pieces at the edge because we lay out the pattern with AutoCAD. There are two more granite steps at the driveway. See the granite lamp post.
Front Yard Design Ideas
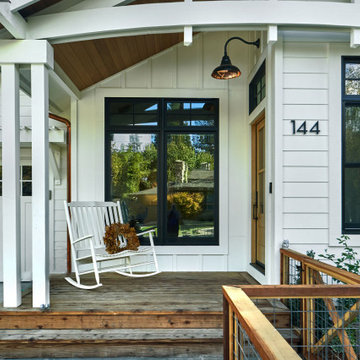
Mid-sized cottage front porch idea in San Francisco with decking and a roof extension
9












