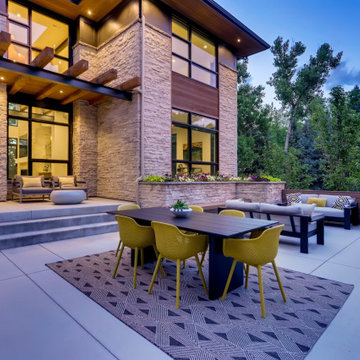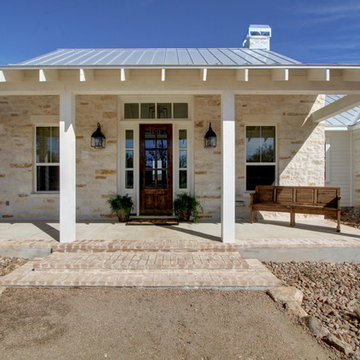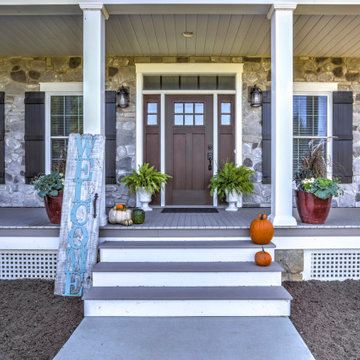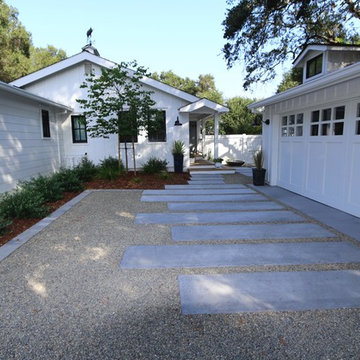Refine by:
Budget
Sort by:Popular Today
1 - 20 of 7,555 photos
Item 1 of 3
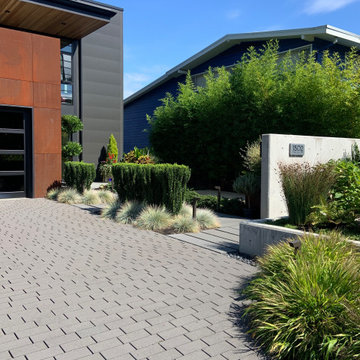
pervious driveway pavers surrounded by drought tolerant layers.
Photo of a mid-sized contemporary partial sun front yard concrete paver landscaping in Seattle.
Photo of a mid-sized contemporary partial sun front yard concrete paver landscaping in Seattle.
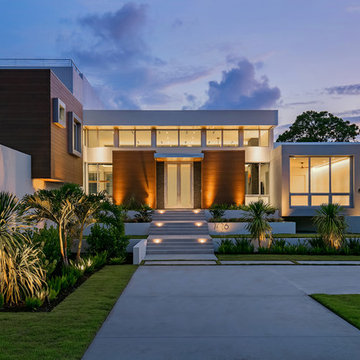
Photo of a modern drought-tolerant and full sun front yard landscaping in Tampa for winter.
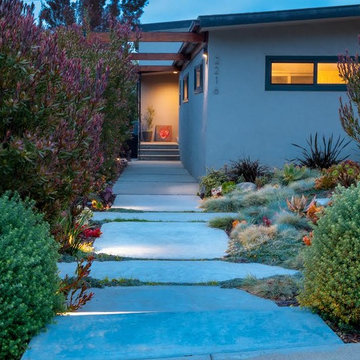
The addition of bold yet simple architectural details - a series of four "spider legs" inspired by the iconic mid-century architect, Richard Neutra, added drama and definition to the new front entry. Low ground cover
softens the new concrete step pads, while colorful succulents and flowering plants replaced the thirsty lawn, providing a dynamic and easy-care front garden. (c) 2017 Jacklyn Curry Design
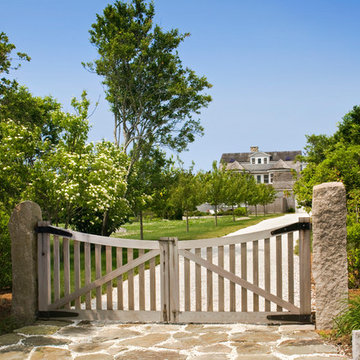
Sitework: Anne Penniman Associates
Photos: Benson Photography
This is an example of a traditional front yard gravel driveway in Providence.
This is an example of a traditional front yard gravel driveway in Providence.
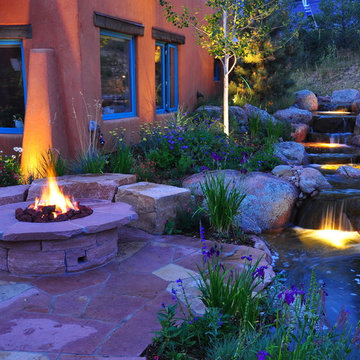
The water feature and fire pit are the highlights of the courtyard garden. The solar panels in the background provide all the energy to the home. Photographed by Phil Steinhauer
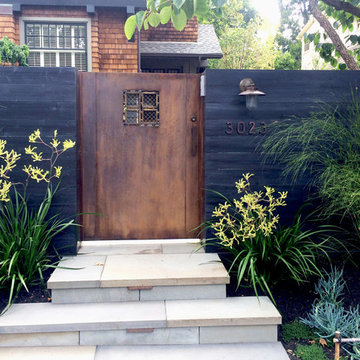
Inspiration for a modern partial sun front yard stone gate in San Francisco for spring.

Mid-sized arts and crafts concrete front porch idea in Denver with a roof extension

Paint by Sherwin Williams
Body Color - Sycamore Tan - SW 2855
Trim Color - Urban Bronze - SW 7048
Exterior Stone by Eldorado Stone
Stone Product Mountain Ledge in Silverton
Garage Doors by Wayne Dalton
Door Product 9700 Series
Windows by Milgard Windows & Doors
Window Product Style Line® Series
Window Supplier Troyco - Window & Door
Lighting by Destination Lighting
Fixtures by Elk Lighting
Landscaping by GRO Outdoor Living
Customized & Built by Cascade West Development
Photography by ExposioHDR Portland
Original Plans by Alan Mascord Design Associates

The front-facing pool and elevated courtyard becomes the epicenter of the entry experience and the focal point of the living spaces.
Pool fountain - mid-sized modern front yard concrete paver and rectangular aboveground pool fountain idea in Tampa
Pool fountain - mid-sized modern front yard concrete paver and rectangular aboveground pool fountain idea in Tampa
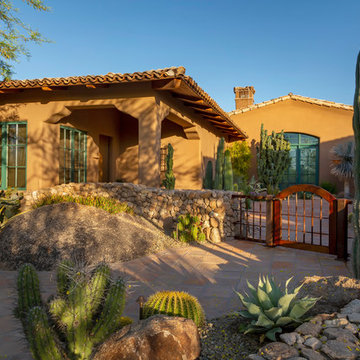
Photo Credits: Steven Thompson
This is an example of a southwestern drought-tolerant front yard landscaping in Phoenix.
This is an example of a southwestern drought-tolerant front yard landscaping in Phoenix.

Matthew Millman
Photo of a mid-sized contemporary full sun front yard stone landscaping in San Francisco with a pergola.
Photo of a mid-sized contemporary full sun front yard stone landscaping in San Francisco with a pergola.
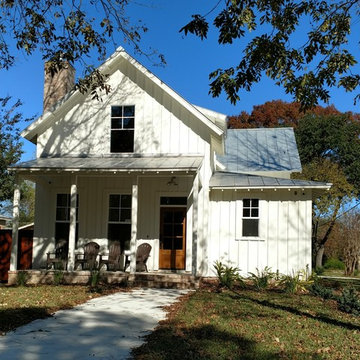
Farmhouse style vacation house with painted board & batten siding and trim and standing seam metal roof.
This is an example of a small farmhouse concrete front porch design in Austin.
This is an example of a small farmhouse concrete front porch design in Austin.
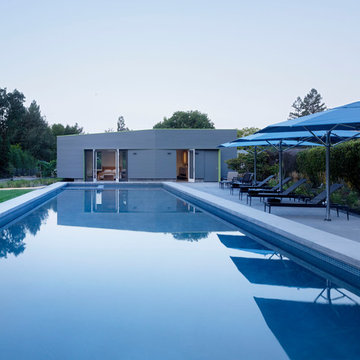
Matthew Millman
Small minimalist front yard concrete and rectangular lap pool house photo in San Francisco
Small minimalist front yard concrete and rectangular lap pool house photo in San Francisco
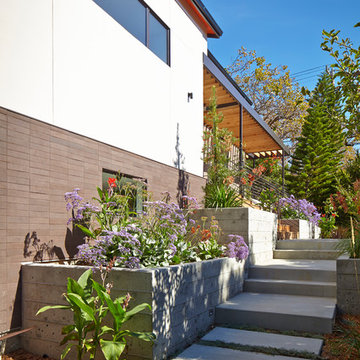
Originally a nearly three-story tall 1920’s European-styled home was turned into a modern villa for work and home. A series of low concrete retaining wall planters and steps gradually takes you up to the second level entry, grounding or anchoring the house into the site, as does a new wrap around veranda and trellis. Large eave overhangs on the upper roof were designed to give the home presence and were accented with a Mid-century orange color. The new master bedroom addition white box creates a better sense of entry and opens to the wrap around veranda at the opposite side. Inside the owners live on the lower floor and work on the upper floor with the garage basement for storage, archives and a ceramics studio. New windows and open spaces were created for the graphic designer owners; displaying their mid-century modern furnishings collection.
A lot of effort went into attempting to lower the house visually by bringing the ground plane higher with the concrete retaining wall planters, steps, wrap around veranda and trellis, and the prominent roof with exaggerated overhangs. That the eaves were painted orange is a cool reflection of the owner’s Dutch heritage. Budget was a driver for the project and it was determined that the footprint of the home should have minimal extensions and that the new windows remain in the same relative locations as the old ones. Wall removal was utilized versus moving and building new walls where possible.
Photo Credit: John Sutton Photography.

View of front porch of renovated 1914 Dutch Colonial farm house.
© REAL-ARCH-MEDIA
Large farmhouse front porch photo in DC Metro with a roof extension
Large farmhouse front porch photo in DC Metro with a roof extension
Blue Front Yard Design Ideas

Design ideas for a mid-sized traditional partial sun front yard mulch landscaping in Boston for spring.
1












