Glass Tile Bath Ideas
Refine by:
Budget
Sort by:Popular Today
141 - 160 of 20,677 photos
Item 1 of 3

Full bathroom with mirror above vanity.
Alcove shower - mid-sized transitional 3/4 beige tile and glass tile dark wood floor, brown floor, single-sink and wallpaper alcove shower idea in Miami with beaded inset cabinets, gray cabinets, a one-piece toilet, gray walls, a vessel sink, quartzite countertops, a hinged shower door, white countertops and a floating vanity
Alcove shower - mid-sized transitional 3/4 beige tile and glass tile dark wood floor, brown floor, single-sink and wallpaper alcove shower idea in Miami with beaded inset cabinets, gray cabinets, a one-piece toilet, gray walls, a vessel sink, quartzite countertops, a hinged shower door, white countertops and a floating vanity
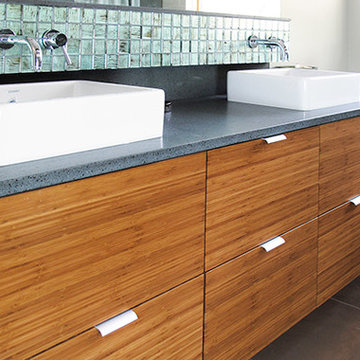
Master bath custom vanity again in matching horizontal grain bamboo, quartz countertop.
Bathroom - mid-sized contemporary master green tile and glass tile ceramic tile and gray floor bathroom idea in Seattle with flat-panel cabinets, brown cabinets, white walls, a vessel sink and quartz countertops
Bathroom - mid-sized contemporary master green tile and glass tile ceramic tile and gray floor bathroom idea in Seattle with flat-panel cabinets, brown cabinets, white walls, a vessel sink and quartz countertops
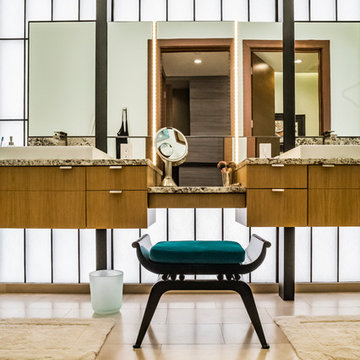
Inspiration for a large mid-century modern master white tile and glass tile beige floor bathroom remodel in Seattle with furniture-like cabinets, medium tone wood cabinets, blue walls, a drop-in sink and a hinged shower door
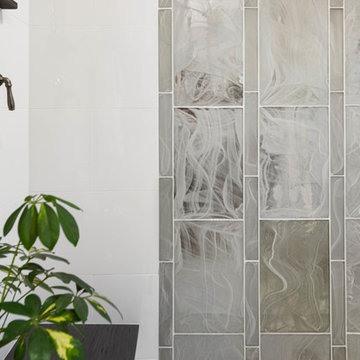
The new space feels light, airy and open exuding a tranquil sophistication. A relaxed, meditative atmosphere is achieved by combining glass tile, white walls, dark cabinets and a porcelain countertop.
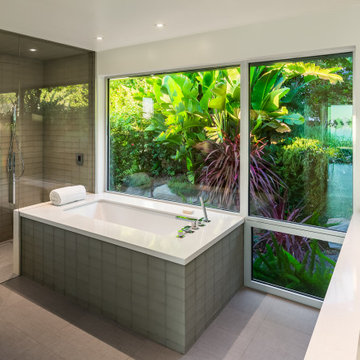
Ciro Coelho Photography
Example of a trendy gray tile and glass tile gray floor and double-sink bathroom design in Santa Barbara with an undermount tub, white walls, an undermount sink and white countertops
Example of a trendy gray tile and glass tile gray floor and double-sink bathroom design in Santa Barbara with an undermount tub, white walls, an undermount sink and white countertops

Bathroom with feature wall of glass tile
Bathroom - small coastal 3/4 blue tile and glass tile ceramic tile, multicolored floor and single-sink bathroom idea in New York with recessed-panel cabinets, gray cabinets, purple walls, an integrated sink, quartz countertops, white countertops and a freestanding vanity
Bathroom - small coastal 3/4 blue tile and glass tile ceramic tile, multicolored floor and single-sink bathroom idea in New York with recessed-panel cabinets, gray cabinets, purple walls, an integrated sink, quartz countertops, white countertops and a freestanding vanity
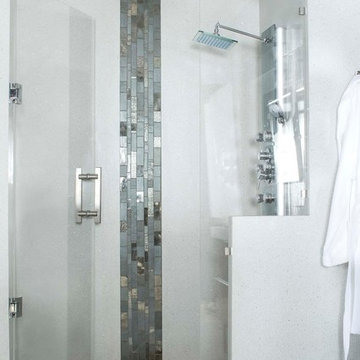
This modern bathroom has a glass mosaic called Metropolis Onyx. This mosaic has different textures including metallic. This pattern comes in different colors including silver, black, pearl, opal, bronze and more. This color is also available in subway and liberty. The counter, floor and wall coverings are made of recycled granite and glass and the color is called White Star. This material is 1/4" thick and can be placed on top of existing countertops and surfaces. There are many colors available.
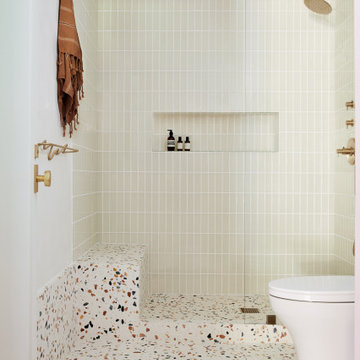
Warm neutrals matched with terrazzo take this bathroom transformation to the next level. Inspired by the clean lines and minimalist aesthetic found in Scandinavian design, Lorna Studio uses handmade 2x6 Glass Tile in Sparrow Gloss to make this custom shower shine.
DESIGN
Lorla Studio
PHOTOS
Vivian Johnson
TILE SHOWN:
2x6 Sparrow Gloss
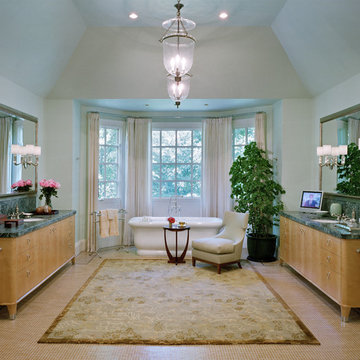
The Master bathroom also encludes a steam room, shower enclosure with a bench, and mosaic tile floor.
Freestanding bathtub - traditional beige tile and glass tile freestanding bathtub idea in New York with furniture-like cabinets, light wood cabinets and marble countertops
Freestanding bathtub - traditional beige tile and glass tile freestanding bathtub idea in New York with furniture-like cabinets, light wood cabinets and marble countertops
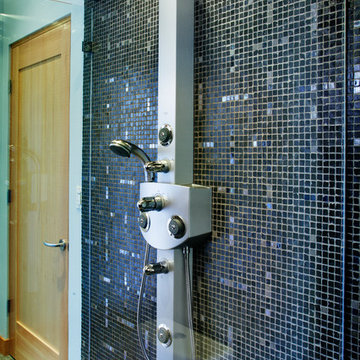
The shower stall was artfully designed to stand center stage in the space a glass wall with ventilation awning separates the shower room from the enclosed toilet space. A matching ventilation awning above the the glass shower door entry system allows for a warm showering experience when closed while the multi function shower system, complete with body sprays, provides a spa like environment for two. Dark mocha glass mosaic tile in a combination of glossy and iridescent finishes adds drama to the space. The carefully orchestrated random placement of the iridescent tiles lends a note of playfulness to the design.
Dave Adams Photography
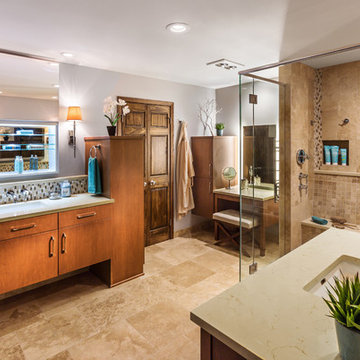
Edmunds Studio Photography
Walk-in shower - large contemporary master multicolored tile and glass tile ceramic tile and beige floor walk-in shower idea in Milwaukee with an undermount sink, flat-panel cabinets, medium tone wood cabinets, quartz countertops, a one-piece toilet, gray walls and a hinged shower door
Walk-in shower - large contemporary master multicolored tile and glass tile ceramic tile and beige floor walk-in shower idea in Milwaukee with an undermount sink, flat-panel cabinets, medium tone wood cabinets, quartz countertops, a one-piece toilet, gray walls and a hinged shower door
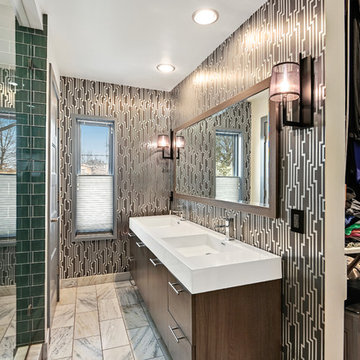
Inspiration for a contemporary master green tile and glass tile white floor alcove shower remodel in Kansas City with flat-panel cabinets, dark wood cabinets, black walls, an integrated sink, a hinged shower door and white countertops
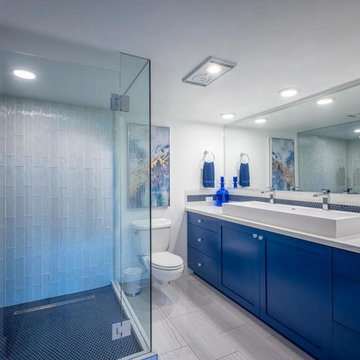
A modern update in a Salt Lake City penthouse with tremendous views of the city. Shaker style cabinets with 48" trough sink.
Inspiration for a mid-sized modern master blue tile and glass tile travertine floor and beige floor corner shower remodel in Salt Lake City with shaker cabinets, blue cabinets, a wall-mount toilet, white walls, a trough sink, quartz countertops, a hinged shower door and white countertops
Inspiration for a mid-sized modern master blue tile and glass tile travertine floor and beige floor corner shower remodel in Salt Lake City with shaker cabinets, blue cabinets, a wall-mount toilet, white walls, a trough sink, quartz countertops, a hinged shower door and white countertops
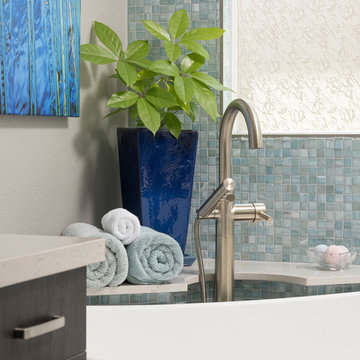
This master bathroom free-standing tub is located in the corner with beautiful mosaic tiles and modern brushed satin nickel fixtures for a spa-like and modern design. Vibrant blue hue tiles complement the space wonderfully. Scott Basile, Basile Photography
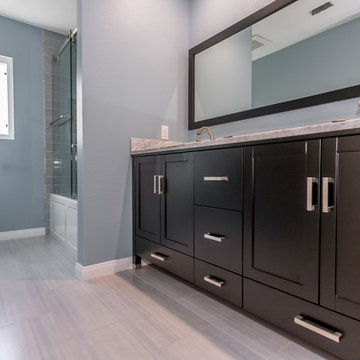
Example of a large transitional 3/4 gray tile and glass tile porcelain tile bathroom design in Los Angeles with shaker cabinets, dark wood cabinets, blue walls, an undermount sink and quartzite countertops

Walk-in shower - small mid-century modern master green tile and glass tile marble floor and white floor walk-in shower idea in Cincinnati with flat-panel cabinets, dark wood cabinets, a two-piece toilet, gray walls, an undermount sink and a hinged shower door
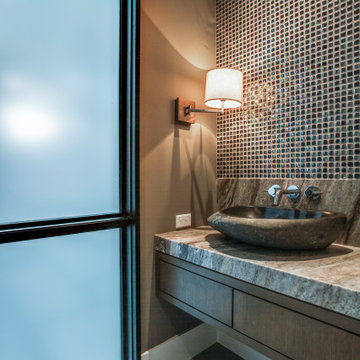
Example of a small minimalist 3/4 multicolored tile and glass tile ceramic tile, gray floor and single-sink bathroom design in Dallas with flat-panel cabinets, gray cabinets, a wall-mount toilet, green walls, a vessel sink, solid surface countertops, gray countertops and a floating vanity
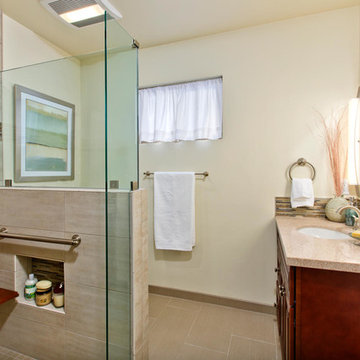
Our client requested a design that reflected their need to renovate their dated bathroom into a transitional floor plan that would provide accessibility and function. The new shower design consists of a pony wall with a glass enclosure that has beautiful details of brushed nickel square glass clamps.
The interior shower fittings entail geometric lines that lend a contemporary finish. A curbless shower and linear drain added an extra dimension of accessibility to the plan. In addition, a balance bar above the accessory niche was affixed to the wall for extra stability.
The shower area also includes a folding teak wood bench seat that also adds to the comfort of the bathroom as well as to the accessibility factors. Improved lighting was created with LED Damp-location rated recessed lighting. LED sconces were also used to flank the Robern medicine cabinet which created realistic and flattering light.
Designer: Marie Cairns
Contractor: Charles Cairns
Photographer: Michael Andrew
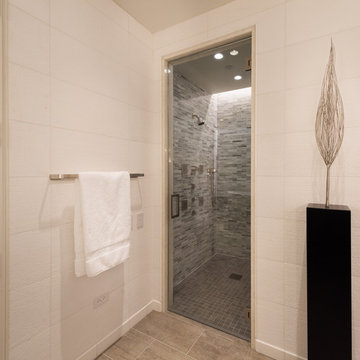
Our clients purchased a condo in the heart of Chicago after deciding it was time to move from their longtime suburban home and embrace their dream of living downtown. Leaving their family home where their children grew up meant that our work needed to do two things for the family: help make the most of their new city life and create a warm and welcoming home for their two college-aged children.
We used grays, browns and creams accentuated with pops of orange and yellow to transform the condo into a warm, modern space. We sourced unconventional light fixtures and custom rugs for each room, as well as an assortment of clean-lined furniture including modern classics like a black Eames lounge. Each room features original art—everything from a three-dimensional installation to abstract paintings and photography.
Modern amenities, such as power-operated window treatments and an electric fireplace, were seamlessly integrated into the home, ensuring that the client can enjoy their space with a flip of a switch. The personalized, comfortable atmosphere meant that the clients live and entertain with effortlessness and joy.
Ted Glasoe Photography
Glass Tile Bath Ideas
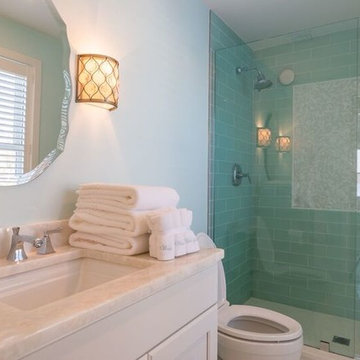
J Pepper Frazier Real Estate
Inspiration for a mid-sized coastal 3/4 multicolored tile and glass tile ceramic tile double shower remodel in Baltimore with raised-panel cabinets, white cabinets, a wall-mount toilet, white walls, a drop-in sink and granite countertops
Inspiration for a mid-sized coastal 3/4 multicolored tile and glass tile ceramic tile double shower remodel in Baltimore with raised-panel cabinets, white cabinets, a wall-mount toilet, white walls, a drop-in sink and granite countertops
8







