Gray Kitchen Backsplash Ideas
Refine by:
Budget
Sort by:Popular Today
1221 - 1240 of 191,713 photos
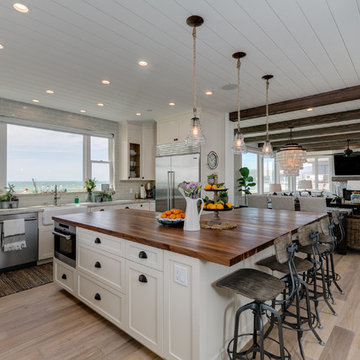
two fish digital
Inspiration for a mid-sized coastal medium tone wood floor and beige floor open concept kitchen remodel in Los Angeles with a farmhouse sink, shaker cabinets, white cabinets, wood countertops, gray backsplash, subway tile backsplash, stainless steel appliances and an island
Inspiration for a mid-sized coastal medium tone wood floor and beige floor open concept kitchen remodel in Los Angeles with a farmhouse sink, shaker cabinets, white cabinets, wood countertops, gray backsplash, subway tile backsplash, stainless steel appliances and an island

Island with custom undersink u-shaped pullout drawer and flush toekick trim
Inspiration for a mid-sized transitional u-shaped medium tone wood floor and brown floor eat-in kitchen remodel in Jacksonville with a farmhouse sink, recessed-panel cabinets, white cabinets, quartzite countertops, gray backsplash, quartz backsplash, stainless steel appliances, an island and gray countertops
Inspiration for a mid-sized transitional u-shaped medium tone wood floor and brown floor eat-in kitchen remodel in Jacksonville with a farmhouse sink, recessed-panel cabinets, white cabinets, quartzite countertops, gray backsplash, quartz backsplash, stainless steel appliances, an island and gray countertops
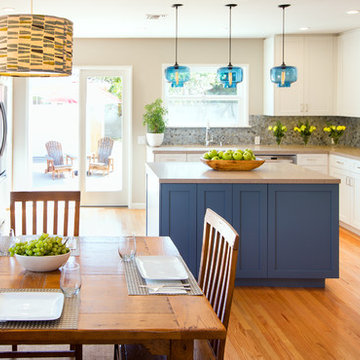
photo by: David Young-Wolff
Large transitional u-shaped light wood floor eat-in kitchen photo in Los Angeles with shaker cabinets, white cabinets, gray backsplash, matchstick tile backsplash, stainless steel appliances, an island and an undermount sink
Large transitional u-shaped light wood floor eat-in kitchen photo in Los Angeles with shaker cabinets, white cabinets, gray backsplash, matchstick tile backsplash, stainless steel appliances, an island and an undermount sink
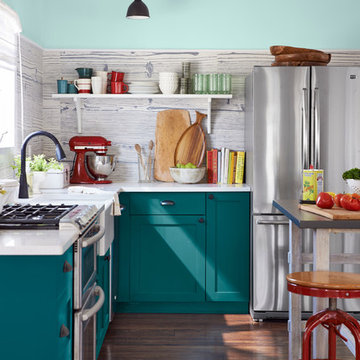
What's your favorite part of this kitchen? It's hard for me to choose between the custom semi-handmade cabinet fronts, matte black hardware, open concept, faux-bois tile and crisp appliances! So much light!
Photo: Alec Hemer
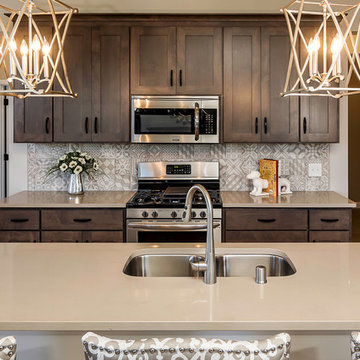
Example of a mid-sized transitional l-shaped light wood floor eat-in kitchen design in Minneapolis with dark wood cabinets, gray backsplash, stainless steel appliances, an island, a double-bowl sink, shaker cabinets and solid surface countertops
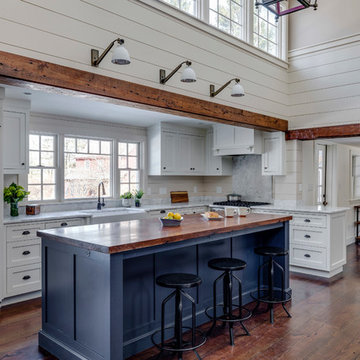
Large farmhouse l-shaped brown floor and medium tone wood floor open concept kitchen photo in Boston with a farmhouse sink, marble countertops, an island, shaker cabinets, blue cabinets, paneled appliances, white countertops, gray backsplash and marble backsplash
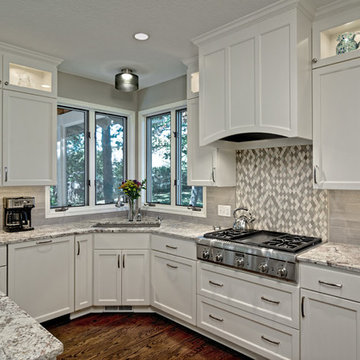
Knight Constructon Design
Mid-sized transitional u-shaped dark wood floor eat-in kitchen photo in Minneapolis with an undermount sink, recessed-panel cabinets, white cabinets, gray backsplash, subway tile backsplash, stainless steel appliances, a peninsula and granite countertops
Mid-sized transitional u-shaped dark wood floor eat-in kitchen photo in Minneapolis with an undermount sink, recessed-panel cabinets, white cabinets, gray backsplash, subway tile backsplash, stainless steel appliances, a peninsula and granite countertops
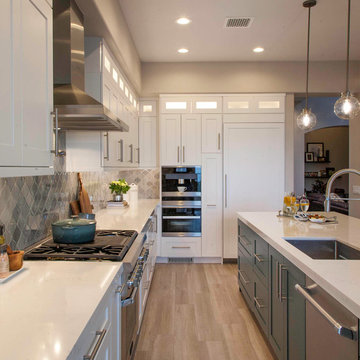
Large transitional u-shaped light wood floor and beige floor eat-in kitchen photo in San Diego with an undermount sink, recessed-panel cabinets, white cabinets, quartz countertops, gray backsplash, glass tile backsplash, stainless steel appliances, an island and white countertops
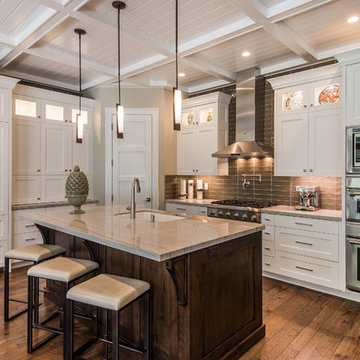
Example of a mid-sized transitional l-shaped medium tone wood floor and brown floor enclosed kitchen design in Salt Lake City with an undermount sink, shaker cabinets, white cabinets, stainless steel appliances, an island, granite countertops, gray backsplash and glass tile backsplash

Going with a monochromatic design, the client wanted a kitchen that was stunning and unique. With a mostly all black aesthetic, the kitchen truly immerses you, despite it being part of an open floor plan.
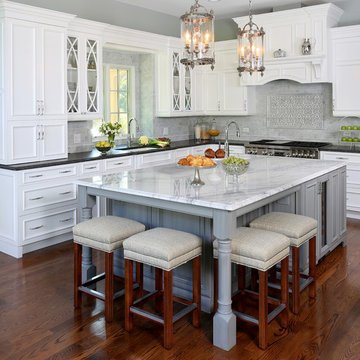
This classic kitchen has a white cabinetry that is offset with a second, grey finish on the island. Overall, the cabinet style is traditional with an ornate door style. There is also a mix of natural and engineered stone, including a marble backsplash, granite countertops and a quartzite island countertop.

The existing kitchen was completely remodeled to create a compact chef's kitchen. The client is a true chef, who teaches cooking classes, and we were able to get a professional grade kitchen in an 11x7 footprint, complete with an island!
The South wall is the exposed brick original to the 1900's home. To compliment the brick, we chose a warm nutmeg stain in cherry cabinets.
The retro pendants are oversized to add a lot of interest in this small space. The dining set adds rustic charm with a distressed and gray finish.
Complete Kitchen remodel to create a Chef's kitchen
Open shelving for storage and display
Gray subway tile
Pendant lights
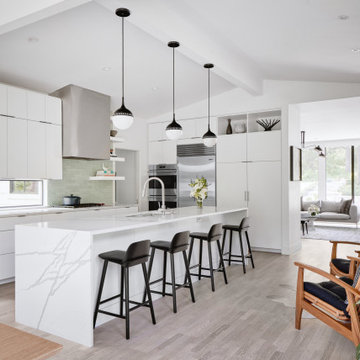
Restructure Studio's Brookhaven Remodel updated the entrance and completely reconfigured the living, dining and kitchen areas, expanding the laundry room and adding a new powder bath. Guests now enter the home into the newly-assigned living space, while an open kitchen occupies the center of the home.
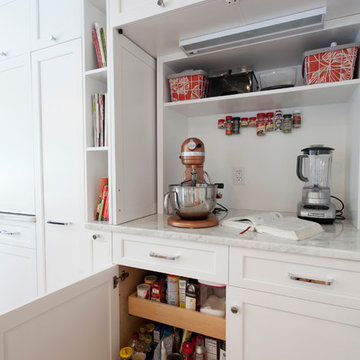
Another cabinet with retractable doors houses a bake center. The mixer and blender can remain easily accessable but don't crowd the countertops of the main kitchen space. Note the rollout shelving below. A spice pullout is also housed in the base cabinetry right under the cookbooks. Photography by Chrissy Racho.
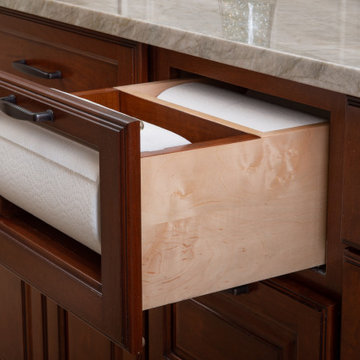
With a kitchen so open, with few upper cabinets, the client wanted an idea for hiding the paper towel roll. We gave her a custom drawer for a roll of paper towels as well as storage for several more rolls.

Example of a country light wood floor kitchen design in New York with a farmhouse sink, beaded inset cabinets, yellow cabinets, gray backsplash, stainless steel appliances and two islands
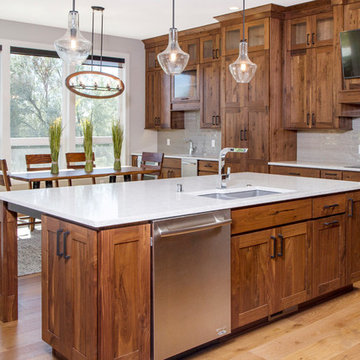
Large elegant l-shaped light wood floor open concept kitchen photo in Other with an undermount sink, shaker cabinets, dark wood cabinets, quartz countertops, gray backsplash, glass tile backsplash, stainless steel appliances and an island
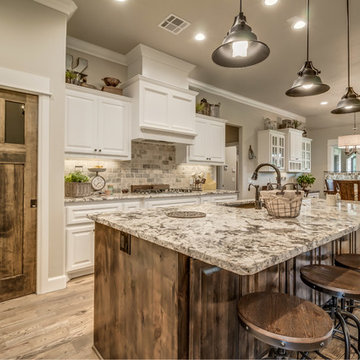
Open concept kitchen - mid-sized farmhouse l-shaped medium tone wood floor open concept kitchen idea in Oklahoma City with an undermount sink, raised-panel cabinets, white cabinets, granite countertops, gray backsplash, brick backsplash, stainless steel appliances and an island
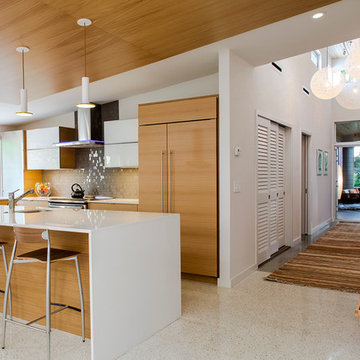
SRQ Magazine's Home of the Year 2015 Platinum Award for Best Bathroom, Best Kitchen, and Best Overall Renovation
Photo: Raif Fluker
Kitchen - 1950s l-shaped concrete floor kitchen idea in Tampa with flat-panel cabinets, light wood cabinets, gray backsplash, glass tile backsplash and an island
Kitchen - 1950s l-shaped concrete floor kitchen idea in Tampa with flat-panel cabinets, light wood cabinets, gray backsplash, glass tile backsplash and an island
Gray Kitchen Backsplash Ideas
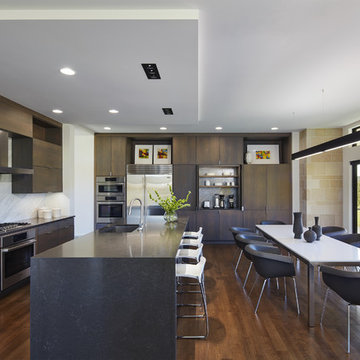
Corey Gaffer
Minimalist dark wood floor and brown floor eat-in kitchen photo in Minneapolis with an undermount sink, flat-panel cabinets, dark wood cabinets, gray backsplash, stainless steel appliances and an island
Minimalist dark wood floor and brown floor eat-in kitchen photo in Minneapolis with an undermount sink, flat-panel cabinets, dark wood cabinets, gray backsplash, stainless steel appliances and an island
62





