Gray Kitchen Backsplash Ideas
Refine by:
Budget
Sort by:Popular Today
1301 - 1320 of 191,713 photos
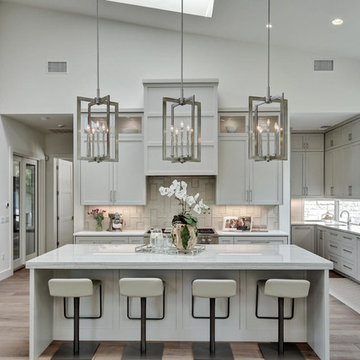
Inspiration for a transitional light wood floor open concept kitchen remodel in Austin with an undermount sink, shaker cabinets, gray cabinets, gray backsplash, stainless steel appliances and an island
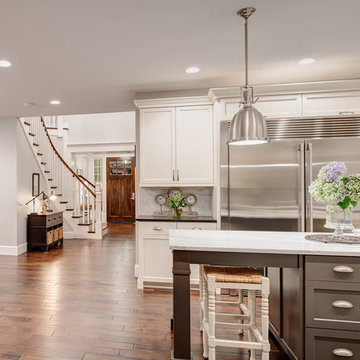
Large transitional u-shaped dark wood floor and brown floor eat-in kitchen photo in Los Angeles with a farmhouse sink, shaker cabinets, white cabinets, gray backsplash, stainless steel appliances, an island, gray countertops and marble countertops
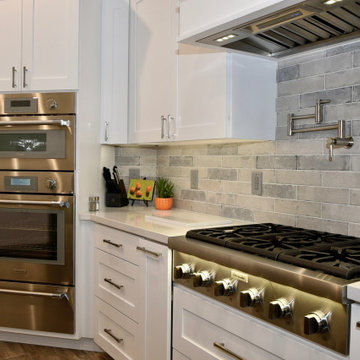
Open Spaces Designed by Luxury Remodels
Eat-in kitchen - mid-sized transitional u-shaped porcelain tile and multicolored floor eat-in kitchen idea in Phoenix with an undermount sink, shaker cabinets, white cabinets, quartz countertops, gray backsplash, subway tile backsplash, stainless steel appliances, an island and white countertops
Eat-in kitchen - mid-sized transitional u-shaped porcelain tile and multicolored floor eat-in kitchen idea in Phoenix with an undermount sink, shaker cabinets, white cabinets, quartz countertops, gray backsplash, subway tile backsplash, stainless steel appliances, an island and white countertops

A screen porch off the kitchen serves as a natural extension of the interior of the home, allowing the family to take full advantage of Minnesota’s fleeting summer season. A large Marvin sliding door seamlessly connects inside and out, turning the porch into the family’s outdoor living room.
Given the extremely variable Minnesota climate, framing the lake views in energy efficient glass was a priority. Minnesota made Marvin windows and doors throughout the home allowed Rehkamp Larson to design a building envelope that delivers maximum amounts of glass and energy efficiency without compromising either.
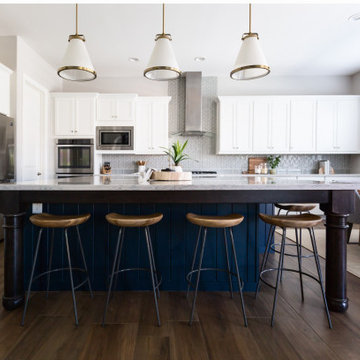
Mid-sized trendy brown floor open concept kitchen photo in Phoenix with an undermount sink, shaker cabinets, white cabinets, quartz countertops, gray backsplash, stainless steel appliances, an island and white countertops
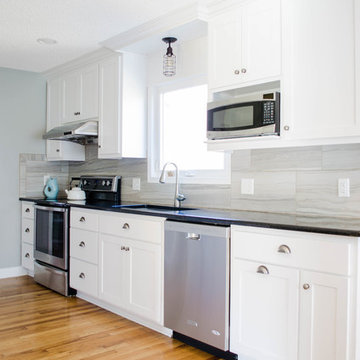
Small transitional galley medium tone wood floor eat-in kitchen photo in Kansas City with a double-bowl sink, shaker cabinets, white cabinets, granite countertops, gray backsplash, ceramic backsplash, stainless steel appliances and no island
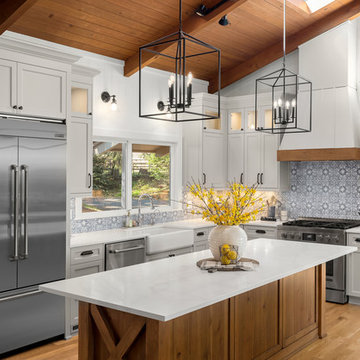
Example of a country l-shaped light wood floor and beige floor kitchen design in Portland with a farmhouse sink, shaker cabinets, gray cabinets, gray backsplash, stainless steel appliances, an island and white countertops
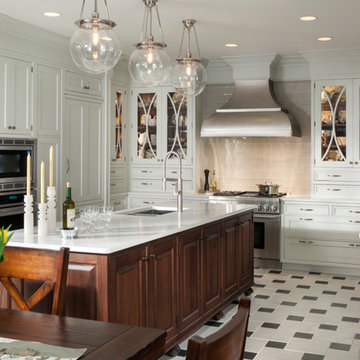
Here we have a beautiful, white kitchen that features cabinetry from Wood-Mode. There are stainless steel appliances, including a stainless steel vent hood, which make any kitchen functional and elegant. Stainless steel proves to be easy care and easy to work. The white cabinets on the wall are accented wonderfully with a dark-wooden island that has a countertop to match the rest of the kitchen. We always have a dark-wooden table that goes with the island to tie everything together. The decor in this kitchen includes a gorgeous flower arrangement of yellow tulips, fruit bowls and white candles.
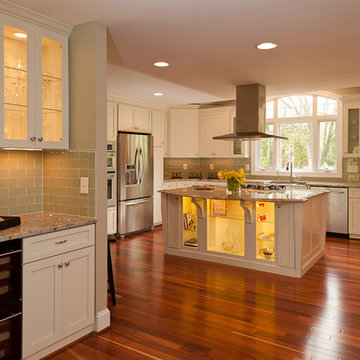
Large eat in kitchen with butler's pantry abinets are Shaker white with brushed nickel hardware. The back splash is glass tile, laid in a subway pattern. The large island has a modern stainless steel range hood.
Capital Area Construction
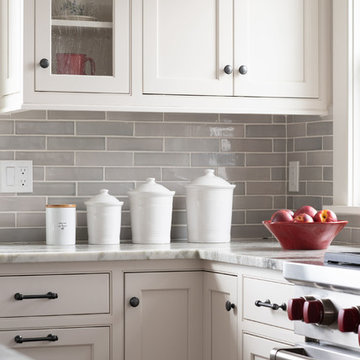
Eat-in kitchen - large transitional l-shaped eat-in kitchen idea in Boston with a farmhouse sink, beaded inset cabinets, white cabinets, marble countertops, gray backsplash, subway tile backsplash, stainless steel appliances, an island and gray countertops
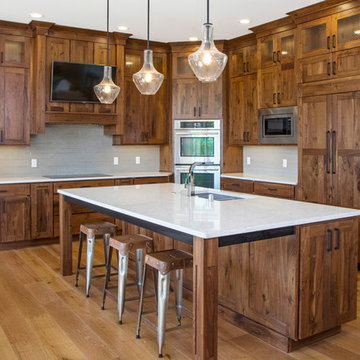
Inspiration for a large timeless l-shaped light wood floor open concept kitchen remodel in Other with an undermount sink, shaker cabinets, dark wood cabinets, quartz countertops, gray backsplash, glass tile backsplash, stainless steel appliances and an island

Barn wood grey slab door cabinets with grey painted upper doors. Stainless steel appliances, quartz counter tops, and glass backsplash.
Small trendy u-shaped light wood floor eat-in kitchen photo in San Francisco with a single-bowl sink, flat-panel cabinets, gray cabinets, solid surface countertops, gray backsplash, glass tile backsplash and stainless steel appliances
Small trendy u-shaped light wood floor eat-in kitchen photo in San Francisco with a single-bowl sink, flat-panel cabinets, gray cabinets, solid surface countertops, gray backsplash, glass tile backsplash and stainless steel appliances

Raft Island Kitchen Redesign & Remodel
Project Overview
Located in the beautiful Puget Sound this project began with functionality in mind. The original kitchen was built custom for a very tall person, The custom countertops were not functional for the busy family that purchased the home. The new design has clean lines with elements of nature . The custom oak cabinets were locally made. The stain is a custom blend. The reclaimed island was made from local material. ..the floating shelves and beams are also reclaimed lumber. The island counter top and hood is NEOLITH in Iron Copper , a durable porcelain counter top material The counter tops along the perimeter of the kitchen is Lapitec. The design is original, textured, inviting, brave & complimentary.
Photos by Julie Mannell Photography
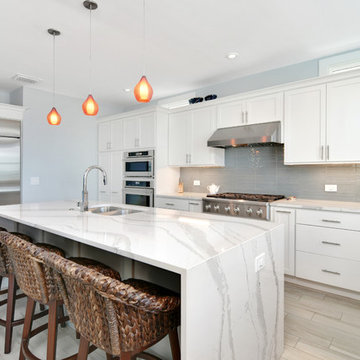
Open concept kitchen - mid-sized transitional u-shaped porcelain tile and gray floor open concept kitchen idea in Tampa with a double-bowl sink, recessed-panel cabinets, white cabinets, marble countertops, gray backsplash, cement tile backsplash, stainless steel appliances and an island

Rich stain on lyptus wood, grey glass subway tile, a glass & stone accent strip, quartz countertops, stainless steel appliances and streamlined hardware are integrated with a traditional framed, inset cabinet and mullioned, glass doors to give this kitchen a dramatic makeover.

Eat-in kitchen - small contemporary l-shaped concrete floor and gray floor eat-in kitchen idea in Los Angeles with an undermount sink, flat-panel cabinets, blue cabinets, quartzite countertops, gray backsplash, stone slab backsplash, stainless steel appliances, an island and gray countertops
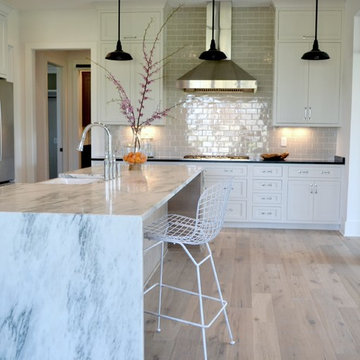
Whittney Parkinson
Eat-in kitchen - large cottage u-shaped medium tone wood floor eat-in kitchen idea in Indianapolis with a farmhouse sink, recessed-panel cabinets, white cabinets, marble countertops, gray backsplash, subway tile backsplash, stainless steel appliances and an island
Eat-in kitchen - large cottage u-shaped medium tone wood floor eat-in kitchen idea in Indianapolis with a farmhouse sink, recessed-panel cabinets, white cabinets, marble countertops, gray backsplash, subway tile backsplash, stainless steel appliances and an island
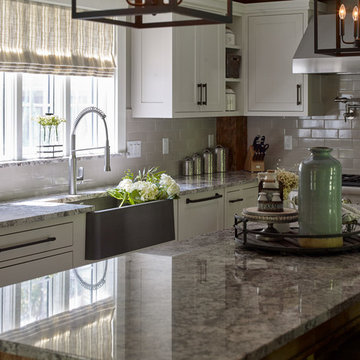
Darren Setlow Photography
Example of a large cottage l-shaped light wood floor and exposed beam eat-in kitchen design in Portland Maine with a farmhouse sink, shaker cabinets, white cabinets, granite countertops, gray backsplash, subway tile backsplash, stainless steel appliances, an island and multicolored countertops
Example of a large cottage l-shaped light wood floor and exposed beam eat-in kitchen design in Portland Maine with a farmhouse sink, shaker cabinets, white cabinets, granite countertops, gray backsplash, subway tile backsplash, stainless steel appliances, an island and multicolored countertops

This simple yet "jaw-dropping" kitchen design uses 2 contemporary cabinet door styles with a sampling of white painted cabinets to contrast the gray-toned textured foil cabinets for a unique and dramatic look. The thin kitchen island features a cooktop and plenty of storage accessories. Wide planks are used as the decorative ends and back panels as a unique design element, while a floating shelf above the sink offers quick and easy access to your every day glasses and dishware.
Request a FREE Dura Supreme Brochure Packet:
http://www.durasupreme.com/request-brochure
Find a Dura Supreme Showroom near you today:
http://www.durasupreme.com/dealer-locator
Gray Kitchen Backsplash Ideas
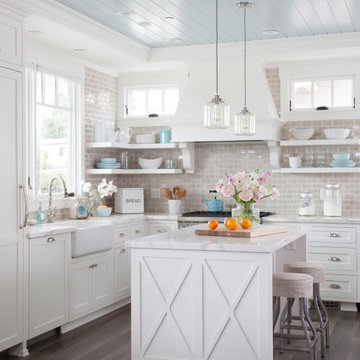
Example of a beach style l-shaped dark wood floor, brown floor and shiplap ceiling kitchen design in San Diego with shaker cabinets, white cabinets, gray backsplash, mosaic tile backsplash and an island
66





