Gray Kitchen Backsplash Ideas
Refine by:
Budget
Sort by:Popular Today
1181 - 1200 of 191,713 photos
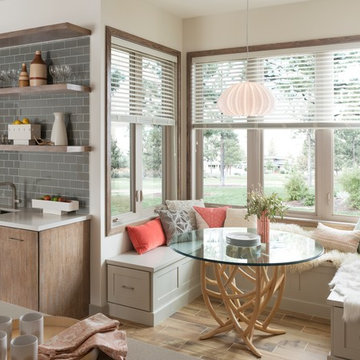
Inspiration for a transitional porcelain tile and brown floor eat-in kitchen remodel in Minneapolis with an undermount sink, flat-panel cabinets, distressed cabinets, quartz countertops, gray backsplash and subway tile backsplash
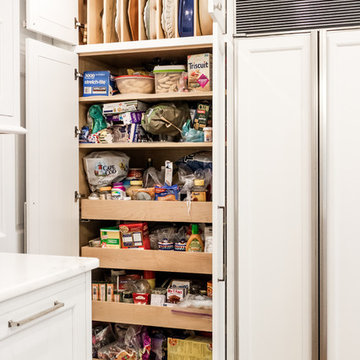
Chastity Cortijo
Small transitional u-shaped dark wood floor and brown floor kitchen photo in New York with a farmhouse sink, recessed-panel cabinets, white cabinets, quartzite countertops, gray backsplash, marble backsplash, paneled appliances, an island and white countertops
Small transitional u-shaped dark wood floor and brown floor kitchen photo in New York with a farmhouse sink, recessed-panel cabinets, white cabinets, quartzite countertops, gray backsplash, marble backsplash, paneled appliances, an island and white countertops

High Res Media
Example of a huge transitional galley light wood floor and beige floor open concept kitchen design in Phoenix with an undermount sink, shaker cabinets, white cabinets, quartz countertops, gray backsplash, marble backsplash, stainless steel appliances and an island
Example of a huge transitional galley light wood floor and beige floor open concept kitchen design in Phoenix with an undermount sink, shaker cabinets, white cabinets, quartz countertops, gray backsplash, marble backsplash, stainless steel appliances and an island
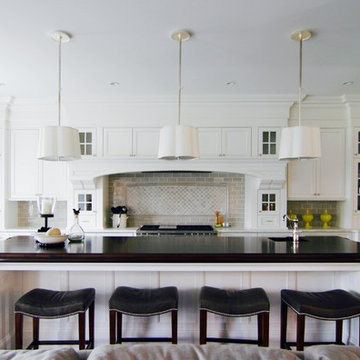
Enclosed kitchen - mid-sized traditional dark wood floor and black floor enclosed kitchen idea in Minneapolis with an undermount sink, shaker cabinets, white cabinets, gray backsplash, an island, stainless steel appliances, quartz countertops and subway tile backsplash

Example of an arts and crafts u-shaped medium tone wood floor and brown floor eat-in kitchen design in Grand Rapids with a farmhouse sink, recessed-panel cabinets, medium tone wood cabinets, gray backsplash, mosaic tile backsplash, stainless steel appliances, an island and white countertops
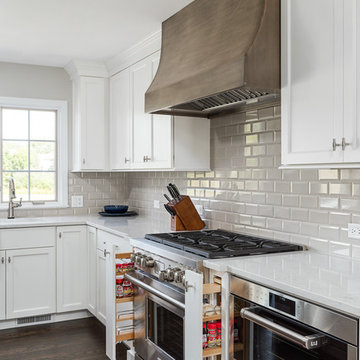
Picture Perfect House
Open concept kitchen - large transitional l-shaped dark wood floor and brown floor open concept kitchen idea in Chicago with flat-panel cabinets, white cabinets, quartz countertops, gray backsplash, ceramic backsplash, stainless steel appliances, an island and white countertops
Open concept kitchen - large transitional l-shaped dark wood floor and brown floor open concept kitchen idea in Chicago with flat-panel cabinets, white cabinets, quartz countertops, gray backsplash, ceramic backsplash, stainless steel appliances, an island and white countertops
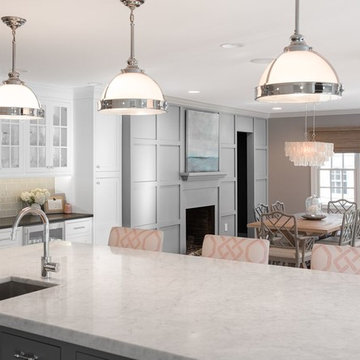
KazArts
Mid-sized transitional u-shaped dark wood floor open concept kitchen photo in New York with a farmhouse sink, shaker cabinets, white cabinets, marble countertops, gray backsplash, glass tile backsplash, stainless steel appliances and an island
Mid-sized transitional u-shaped dark wood floor open concept kitchen photo in New York with a farmhouse sink, shaker cabinets, white cabinets, marble countertops, gray backsplash, glass tile backsplash, stainless steel appliances and an island

This couple purchased a second home as a respite from city living. Living primarily in downtown Chicago the couple desired a place to connect with nature. The home is located on 80 acres and is situated far back on a wooded lot with a pond, pool and a detached rec room. The home includes four bedrooms and one bunkroom along with five full baths.
The home was stripped down to the studs, a total gut. Linc modified the exterior and created a modern look by removing the balconies on the exterior, removing the roof overhang, adding vertical siding and painting the structure black. The garage was converted into a detached rec room and a new pool was added complete with outdoor shower, concrete pavers, ipe wood wall and a limestone surround.
Kitchen Details:
-Cabinetry, custom rift cut white oak
-Light fixtures, Lightology
-Barstools, Article and refinished by Home Things
-Appliances, Thermadore, stovetop has a downdraft hood
-Island, Ceasarstone, raw concrete
-Sink and faucet, Delta faucet, sink is Franke
-White shiplap ceiling with white oak beams
-Flooring is rough wide plank white oak and distressed
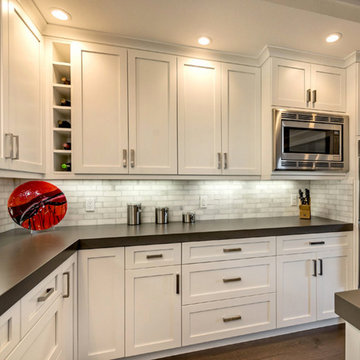
Example of a mid-sized transitional l-shaped medium tone wood floor enclosed kitchen design in Detroit with an island, shaker cabinets, white cabinets, quartz countertops, gray backsplash, stone tile backsplash and stainless steel appliances
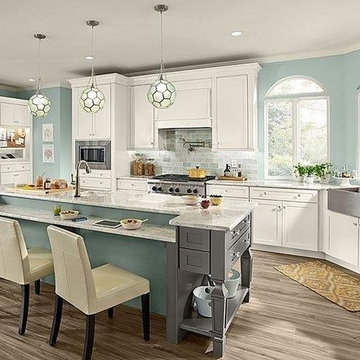
Inspiration for a mid-sized timeless l-shaped porcelain tile and gray floor open concept kitchen remodel in Tampa with a farmhouse sink, shaker cabinets, white cabinets, granite countertops, gray backsplash, stone tile backsplash, stainless steel appliances and an island
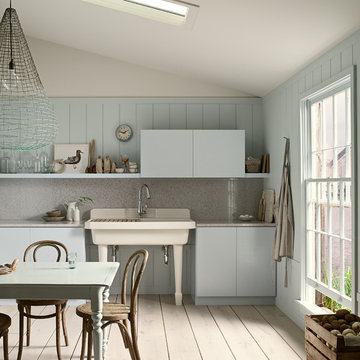
Paneled walls in Iceberg 2122-50 reflect in the mirrored flecks of the Silestone® White Platinum backsplash while the high-arching Polished Chrome faucet accentuates the kitchen's effortless beauty. A classic, creamy vintage-style sink and refreshed antiques add an eclectic allure to the otherwise simple aesthetic.
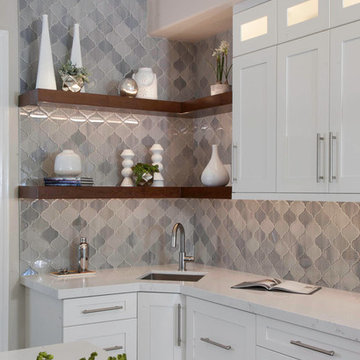
Eat-in kitchen - large transitional u-shaped light wood floor and beige floor eat-in kitchen idea in San Diego with an undermount sink, recessed-panel cabinets, white cabinets, quartz countertops, gray backsplash, glass tile backsplash, stainless steel appliances, an island and white countertops

Example of a cottage l-shaped medium tone wood floor and brown floor kitchen design in Boston with a farmhouse sink, granite countertops, marble backsplash, paneled appliances, an island, recessed-panel cabinets, white cabinets, gray backsplash and gray countertops
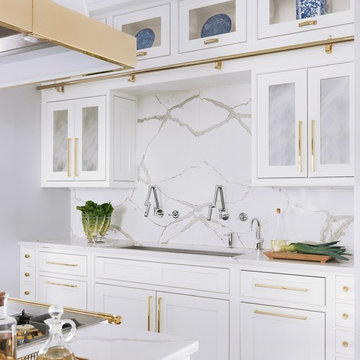
The hub of the home includes the kitchen with midnight blue & white custom cabinets by Beck Allen Cabinetry, a quaint banquette & an artful La Cornue range that are all highlighted with brass hardware. The kitchen connects to the living space with a cascading see-through fireplace that is surfaced with an undulating textural tile.

Darren Setlow Photography
Eat-in kitchen - large country l-shaped light wood floor and exposed beam eat-in kitchen idea in Portland Maine with a farmhouse sink, shaker cabinets, white cabinets, granite countertops, gray backsplash, subway tile backsplash, paneled appliances, an island and multicolored countertops
Eat-in kitchen - large country l-shaped light wood floor and exposed beam eat-in kitchen idea in Portland Maine with a farmhouse sink, shaker cabinets, white cabinets, granite countertops, gray backsplash, subway tile backsplash, paneled appliances, an island and multicolored countertops
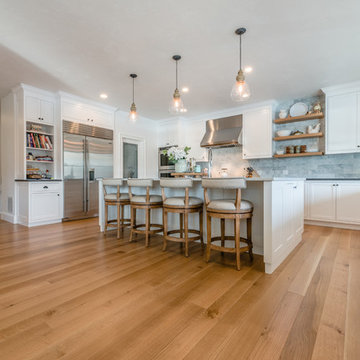
Long and wide plank solid White Oak quarter and rift sawn wood flooring with a custom prefinish, locally manufactured by Hull Forest Products - Wide Plank Floors in Connecticut. Wood floors available mill-direct, unfinished or custom prefinished. 1-800-928-9602. https://www.hullforest.com
Photo credit: Christopher Saelens
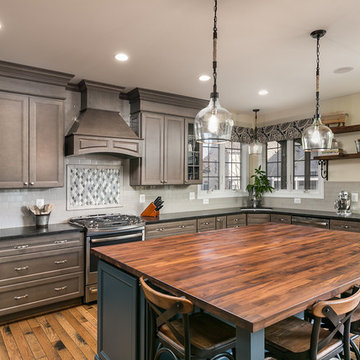
Full view of the kitchen
Enclosed kitchen - large country u-shaped medium tone wood floor and brown floor enclosed kitchen idea in DC Metro with an undermount sink, recessed-panel cabinets, granite countertops, gray backsplash, ceramic backsplash, stainless steel appliances, an island, black countertops and brown cabinets
Enclosed kitchen - large country u-shaped medium tone wood floor and brown floor enclosed kitchen idea in DC Metro with an undermount sink, recessed-panel cabinets, granite countertops, gray backsplash, ceramic backsplash, stainless steel appliances, an island, black countertops and brown cabinets

Example of a farmhouse dark wood floor and black floor eat-in kitchen design in Charlotte with flat-panel cabinets, white cabinets, gray backsplash, wood backsplash, stainless steel appliances, an island and gray countertops
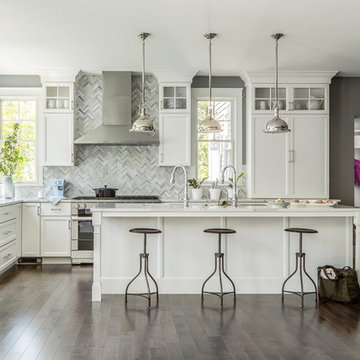
Inspiration for a transitional l-shaped dark wood floor eat-in kitchen remodel in Portland Maine with recessed-panel cabinets, white cabinets, marble countertops, gray backsplash, stainless steel appliances and an island
Gray Kitchen Backsplash Ideas

Example of a mid-sized country galley limestone floor and multicolored floor eat-in kitchen design in Other with granite countertops, an island, an undermount sink, shaker cabinets, medium tone wood cabinets, gray backsplash, matchstick tile backsplash and stainless steel appliances
60





