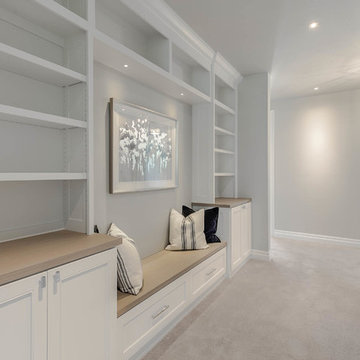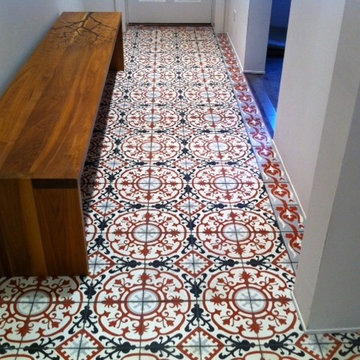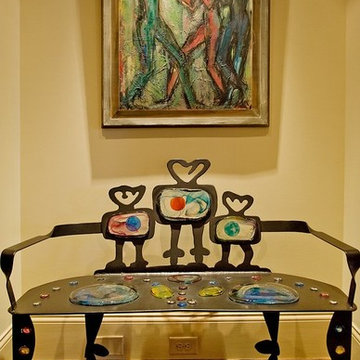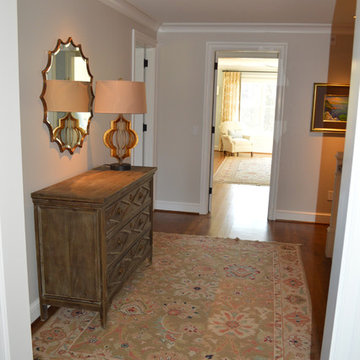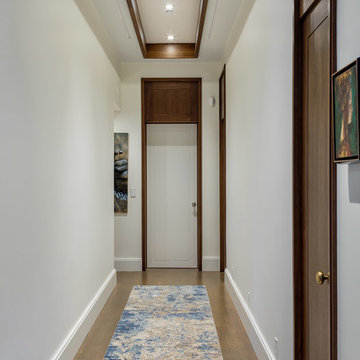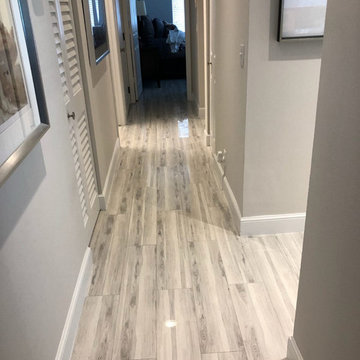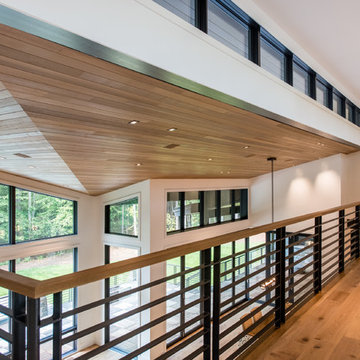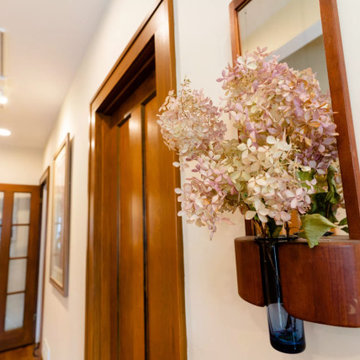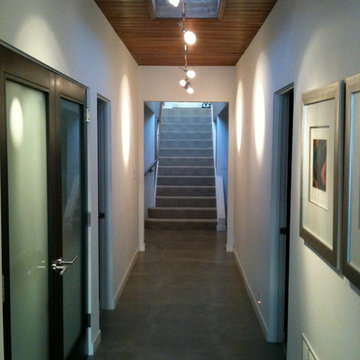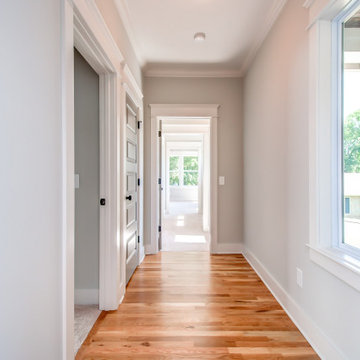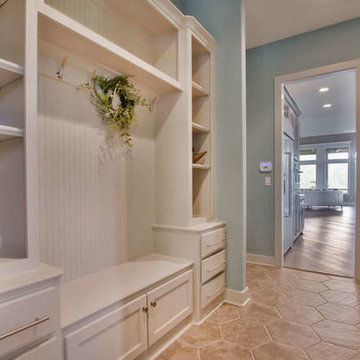Hallway Ideas
Refine by:
Budget
Sort by:Popular Today
27561 - 27580 of 311,256 photos
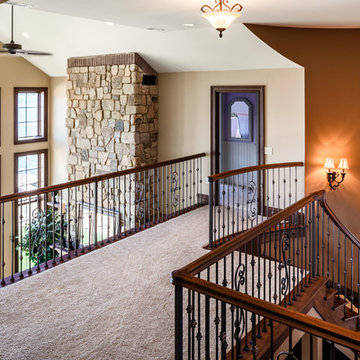
To the manor born… or at least it will feel like it in this elegant yet easygoing French Country home designed by Visbeen Architects with a busy family who wants the best of the past and the present in mind. Drawn from both French and English traditional architecture, this two-story 5,463-square-foot home is a pleasing and timeless blend of two perennially popular styles.
Driving up the circular driveway, the home’s front façade impresses with its distinctive details, including a covered porch, iron and stone accents, a roofline with multiple peaks, large windows and its central turret capping two bay windows. The back is no less eye-catching, with a series of large central windows on all three floors overlooking the backyard, two private balconies and both a covered second-floor screen porch and an open-air main-level patio perfect for al fresco entertaining.
There’s magic on the inside too. The expansive 2,900-square-foot main level revolves around a welcoming two-story foyer with a grand curved staircase that leads into the rest of the luxurious yet not excessive floor plan. Highlights of the public spaces on the left include a spacious two-story light-filled living room with a wall of windows overlooking the backyard and a fireplace, an adjacent dining room perfect for entertaining with its own deck, and a open-plan kitchen with central island, convenient home management area and walk-in pantry. A nearby screened porch is the perfect place for enjoying outdoors meals bug-free. Private rooms are concentrated on the first-floor’s right side, with a secluded master suite that includes spa-like bath with his and her vanities and a large tub as well as a private balcony, large walk-in closet and secluded nearby study/office.
Upstairs, another 1,100 square feet of living space is designed with family living in mind, including two bedrooms, each with private bath and large closet, and a convenient kids study with peaked ceiling overlooking the street. The central circular staircase leads to another 1,800 square-feet in the lower level, with a large family room with kitchen /bar, a guest bedroom suite, a handy exercise area and access to a nearby covered patio.
Photographer: Brad Gillette
Find the right local pro for your project
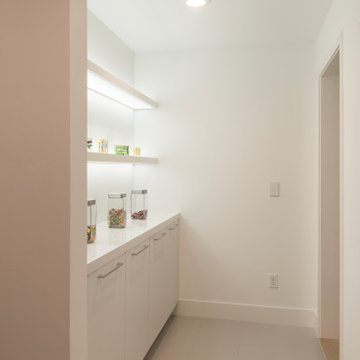
Custom cabinets for hallway.
Example of a small trendy light wood floor and wood ceiling hallway design in San Francisco with white walls
Example of a small trendy light wood floor and wood ceiling hallway design in San Francisco with white walls
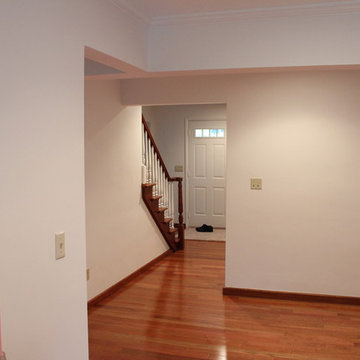
Hallway - mid-sized traditional medium tone wood floor hallway idea in Detroit with white walls
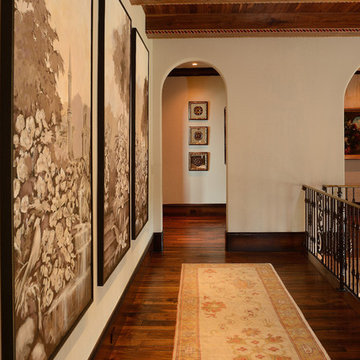
Jim Somerset Photography
Hallway - large mediterranean dark wood floor hallway idea in Charleston with beige walls
Hallway - large mediterranean dark wood floor hallway idea in Charleston with beige walls
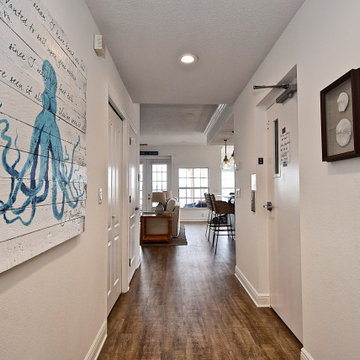
Rick Ambrose Sarasota Real Estate Photographer
Hallway - coastal hallway idea in Tampa
Hallway - coastal hallway idea in Tampa
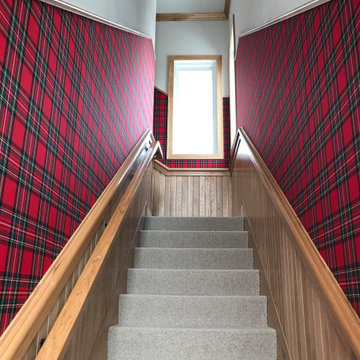
Hickory wood planking in the lower part of the wall and wall upholstery in the mid-section. The textile used is a Scottish red check fabric in the staircase and hall.
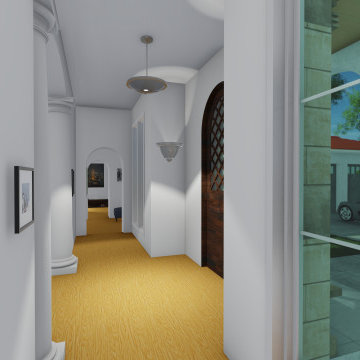
11,000sf Custom Villa on the River in Portland, Oregon.
Hallway photo in Portland
Hallway photo in Portland
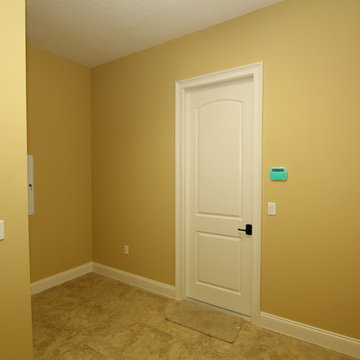
Inspiration for a large transitional porcelain tile hallway remodel in Orlando with yellow walls
Hallway Ideas
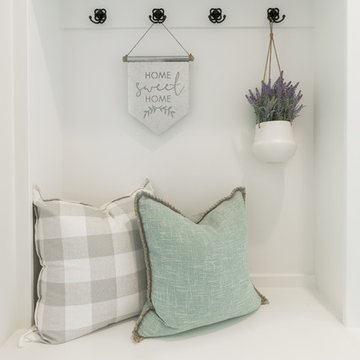
Hallway - 1960s light wood floor and white floor hallway idea in Wichita with white walls
1379






