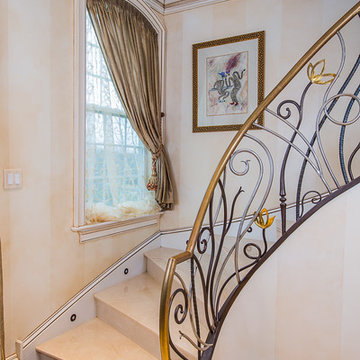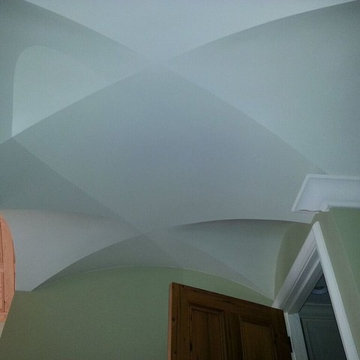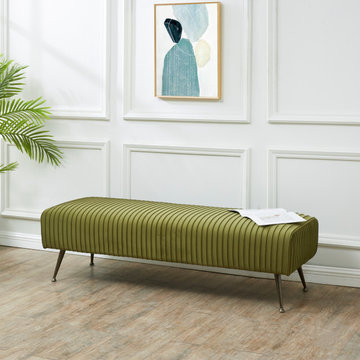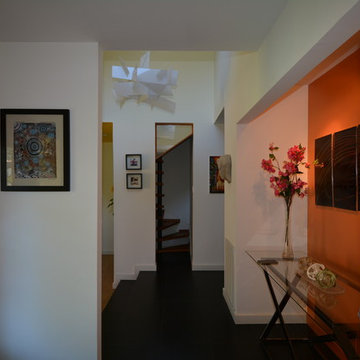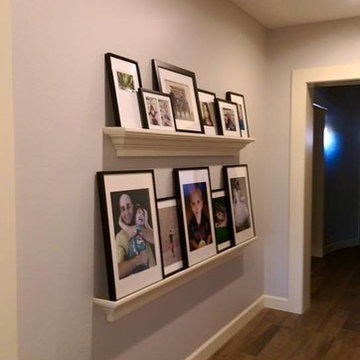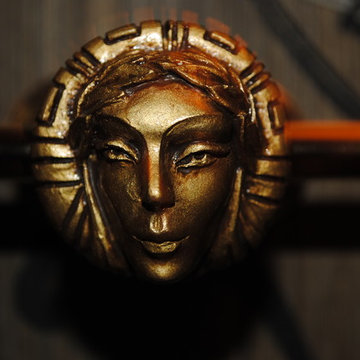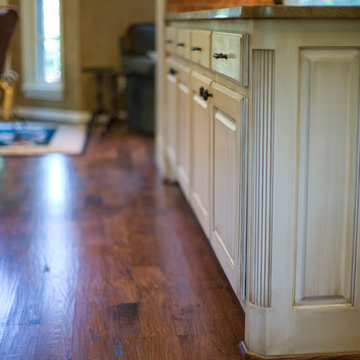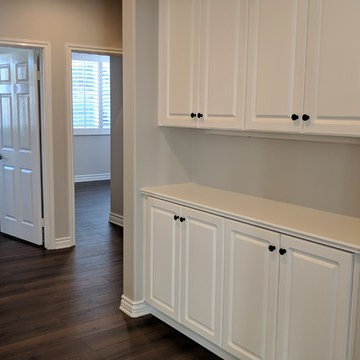Hallway Ideas
Refine by:
Budget
Sort by:Popular Today
27541 - 27560 of 311,253 photos
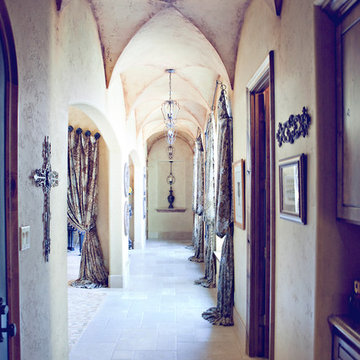
Mary Schannen - Melange Photography
Hallway - mediterranean hallway idea in Dallas
Hallway - mediterranean hallway idea in Dallas
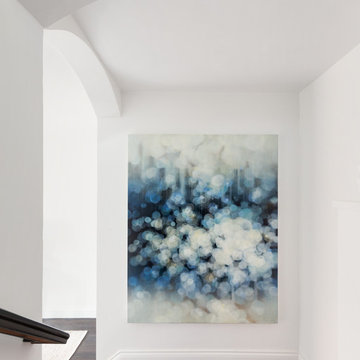
This sophisticated yet ultra-feminine condominium in one of the oldest and most prestigious neighborhoods in San Francisco was decorated with entertaining in mind. The all-white upholstery, walls, and carpets are surprisingly durable with materials made to suit the lifestyle of a Tech boss lady. Custom artwork and thoughtful accessories complete the look.
Find the right local pro for your project
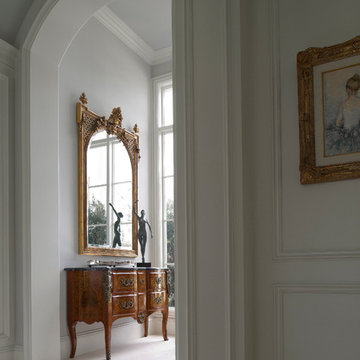
stephen allen photography
Hallway - traditional hallway idea in Orlando
Hallway - traditional hallway idea in Orlando
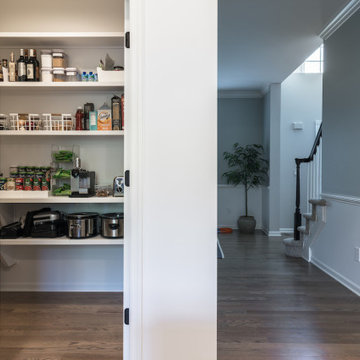
The original oak floors were refinished throughout the foyer and kitchen. Design and construction by Meadowlark Design + Build in Ann Arbor, MI. Photography by Sean Carter.
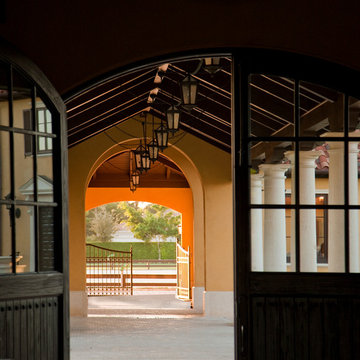
Photo by Durston Saylor
Inspiration for a huge mediterranean brick floor hallway remodel in New York with yellow walls
Inspiration for a huge mediterranean brick floor hallway remodel in New York with yellow walls
Reload the page to not see this specific ad anymore
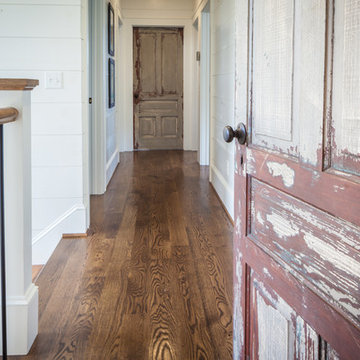
Example of a mid-sized cottage dark wood floor and brown floor hallway design in Other with white walls
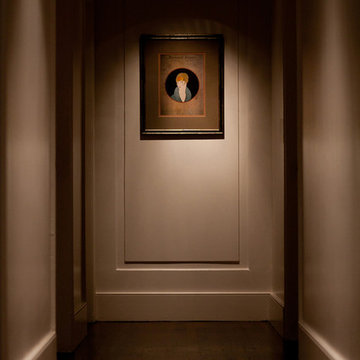
Hallway - mid-sized transitional medium tone wood floor hallway idea in Atlanta with gray walls
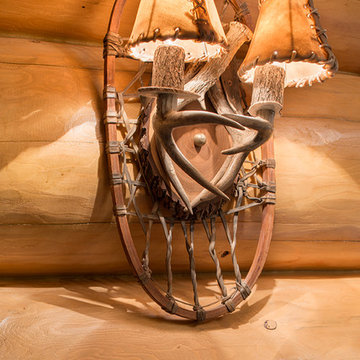
don cochran photography
http://www.doncphoto.com
Inspiration for a rustic hallway remodel in New York
Inspiration for a rustic hallway remodel in New York
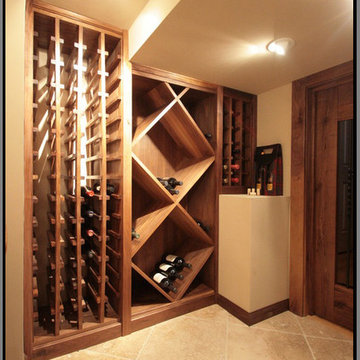
If you’re looking for a unique space—here we have a wine cellar underneath a staircase. Wine cellar holds more than 200 bottles of wine, with cold bottle storage in a wine cooler. Solid walnut construction--custom walnut door with iron inlays. Natural stone floors, natural stone wall coverings, low profile directional lights. Total square footage under staircase is 70 sq. ft.
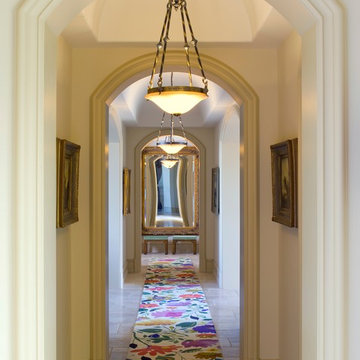
LoriDennis.com Interior Design KenHayden.com Photo
Tuscan hallway photo in Los Angeles
Tuscan hallway photo in Los Angeles
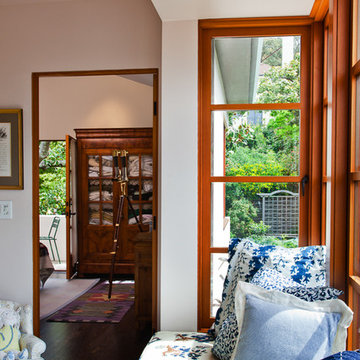
The taut lines and grand windows of this compact new house frame front and rear gardens on a busy Berkeley street. Numerous green materials and systems ensure a low operating cost and light footprint.
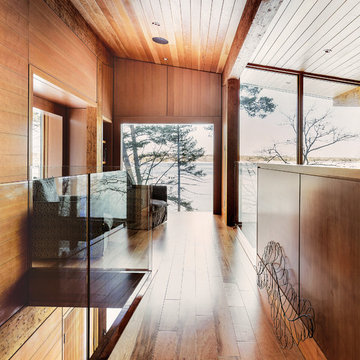
Distinctive homes with a unique vision need windows to match. From direct glaze windows to unique geometric shapes, Marvin Specialty Shape windows go beyond the usual rectangle and add dimension and drama to a window design. Choose from various shapes to match your ideal window. Many specialty shape windows are available as in-sash windows to match your total window package. And many have the ability to operate.
Hallway Ideas

Sponsored
Sunbury, OH
J.Holderby - Renovations
Franklin County's Leading General Contractors - 2X Best of Houzz!
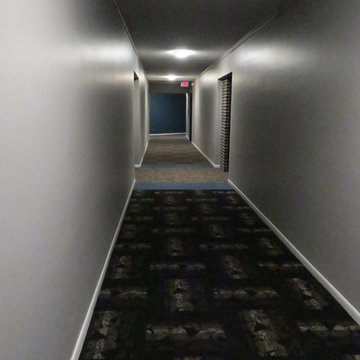
Studio H-Steven W. Heili Interiors L.L.C.
Hallway - contemporary hallway idea in Minneapolis
Hallway - contemporary hallway idea in Minneapolis
1378






