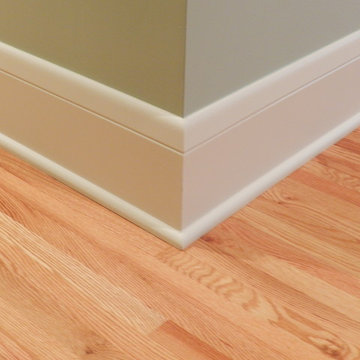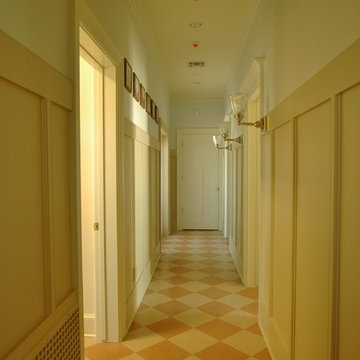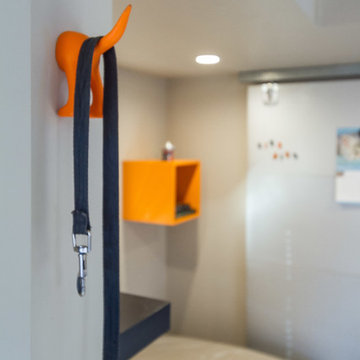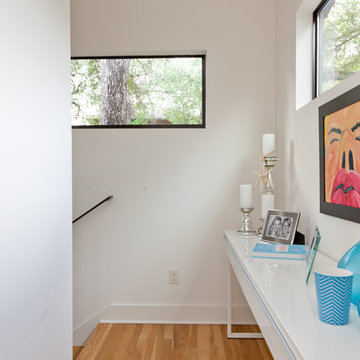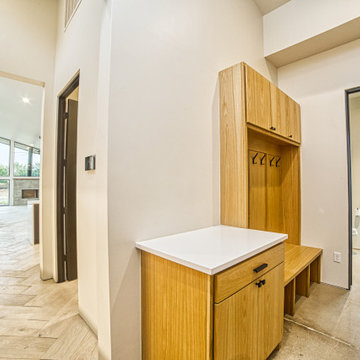Hallway Ideas
Refine by:
Budget
Sort by:Popular Today
4921 - 4940 of 311,643 photos
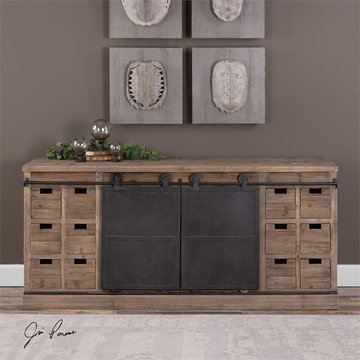
Example of a mid-sized mountain style dark wood floor hallway design in Orlando with brown walls
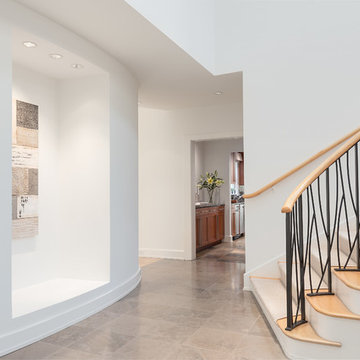
Mid-sized trendy marble floor and gray floor hallway photo in Atlanta with white walls
Find the right local pro for your project
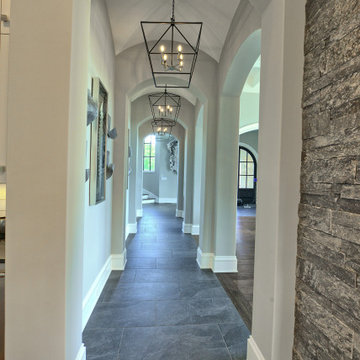
Arches, barrel ceilings and custom light fixtures make this hallway a special area.
Hallway - french country ceramic tile, gray floor and vaulted ceiling hallway idea in Indianapolis with gray walls
Hallway - french country ceramic tile, gray floor and vaulted ceiling hallway idea in Indianapolis with gray walls
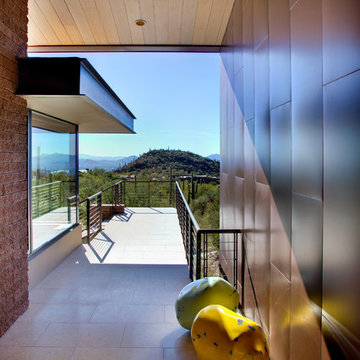
The entry bridge, looking back over the expansive desert views.
William Lesch Photography
Hallway - huge contemporary hallway idea in Phoenix
Hallway - huge contemporary hallway idea in Phoenix
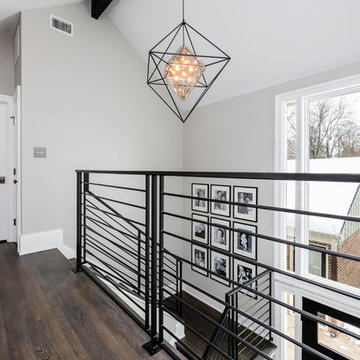
Hallway - mid-sized contemporary dark wood floor and brown floor hallway idea in DC Metro with gray walls
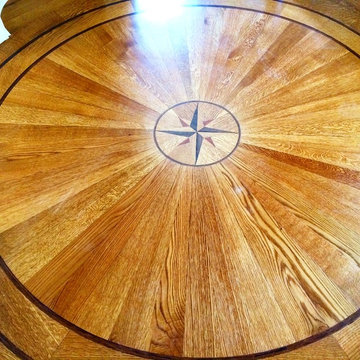
Hallway - mid-sized victorian medium tone wood floor hallway idea in New York with beige walls
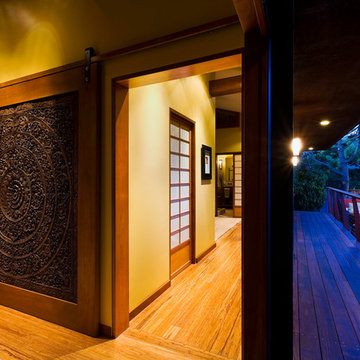
hillside enclave | spa inspired living spaces.
coy ponds | classic wood barrel soaking tub | coastal views.
natural warm materials | re-use of antique balinese wood panel.
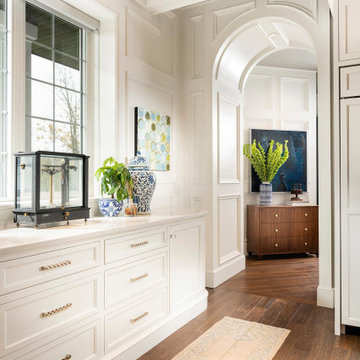
Hallway - mid-sized traditional medium tone wood floor, brown floor, coffered ceiling and wall paneling hallway idea in Other with white walls
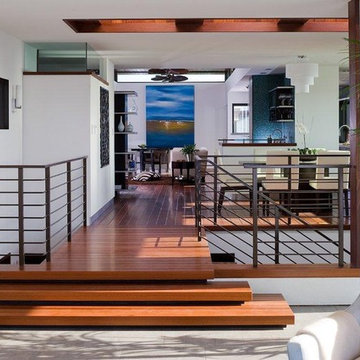
The floor plan of this 3-story ocean view home takes into account the most optimal levels and vistas for leisure and entertaining while creating privacy for the living quarters. Privately defined great room, dining room and living room spaces open onto one another to achieve a sense of expansive connection while still maintaining their subtle intimacy. Visually seamless transitions between indoor/outdoor spaces are a signature of Lazar Design+Build.

Sponsored
Sunbury, OH
J.Holderby - Renovations
Franklin County's Leading General Contractors - 2X Best of Houzz!
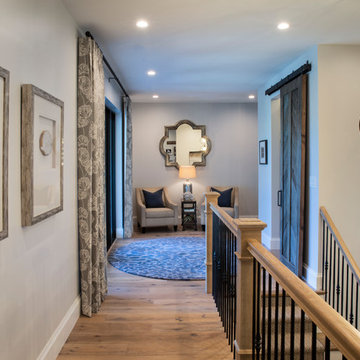
Gulf Building recently completed the “ New Orleans Chic” custom Estate in Fort Lauderdale, Florida. The aptly named estate stays true to inspiration rooted from New Orleans, Louisiana. The stately entrance is fueled by the column’s, welcoming any guest to the future of custom estates that integrate modern features while keeping one foot in the past. The lamps hanging from the ceiling along the kitchen of the interior is a chic twist of the antique, tying in with the exposed brick overlaying the exterior. These staple fixtures of New Orleans style, transport you to an era bursting with life along the French founded streets. This two-story single-family residence includes five bedrooms, six and a half baths, and is approximately 8,210 square feet in size. The one of a kind three car garage fits his and her vehicles with ample room for a collector car as well. The kitchen is beautifully appointed with white and grey cabinets that are overlaid with white marble countertops which in turn are contrasted by the cool earth tones of the wood floors. The coffered ceilings, Armoire style refrigerator and a custom gunmetal hood lend sophistication to the kitchen. The high ceilings in the living room are accentuated by deep brown high beams that complement the cool tones of the living area. An antique wooden barn door tucked in the corner of the living room leads to a mancave with a bespoke bar and a lounge area, reminiscent of a speakeasy from another era. In a nod to the modern practicality that is desired by families with young kids, a massive laundry room also functions as a mudroom with locker style cubbies and a homework and crafts area for kids. The custom staircase leads to another vintage barn door on the 2nd floor that opens to reveal provides a wonderful family loft with another hidden gem: a secret attic playroom for kids! Rounding out the exterior, massive balconies with French patterned railing overlook a huge backyard with a custom pool and spa that is secluded from the hustle and bustle of the city.
All in all, this estate captures the perfect modern interpretation of New Orleans French traditional design. Welcome to New Orleans Chic of Fort Lauderdale, Florida!
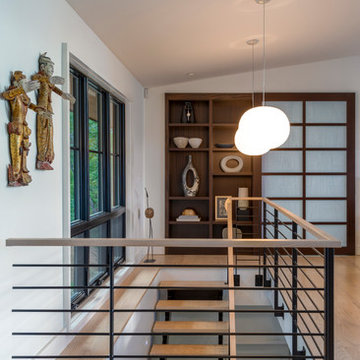
Inspiration for a contemporary light wood floor and beige floor hallway remodel in Other with white walls
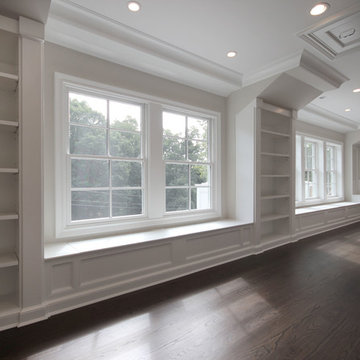
Inspiration for a large transitional dark wood floor hallway remodel in New York with gray walls
Hallway Ideas
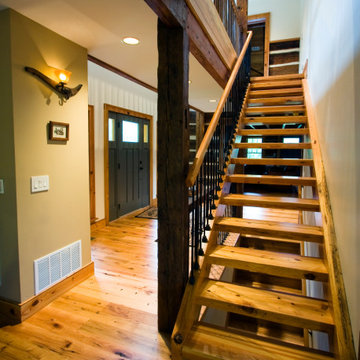
A modern design of this wooden stair makes the place feel glamorous without feeling dowdy or old-fashioned.
Hallway - light wood floor and brown floor hallway idea in Other with beige walls
Hallway - light wood floor and brown floor hallway idea in Other with beige walls
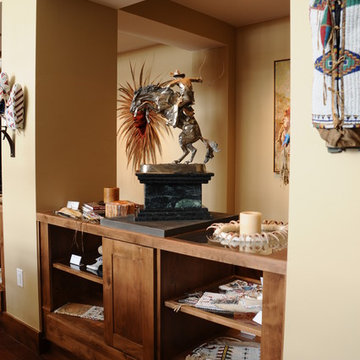
This shelving unit was custom designed around the Native American artwork.
Mid-sized southwest medium tone wood floor hallway photo in Denver with beige walls
Mid-sized southwest medium tone wood floor hallway photo in Denver with beige walls
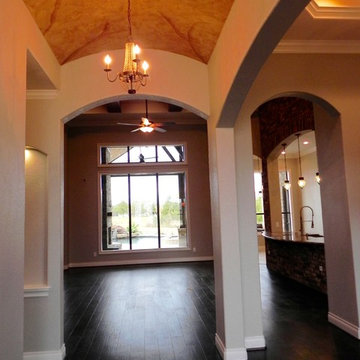
Hallway - mid-sized traditional dark wood floor hallway idea in Houston with white walls
247






