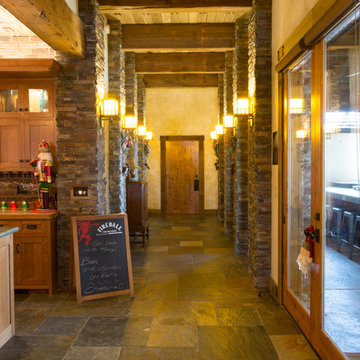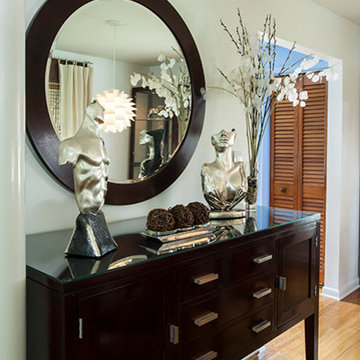Hallway Ideas
Refine by:
Budget
Sort by:Popular Today
221 - 240 of 16,127 photos
Item 1 of 2
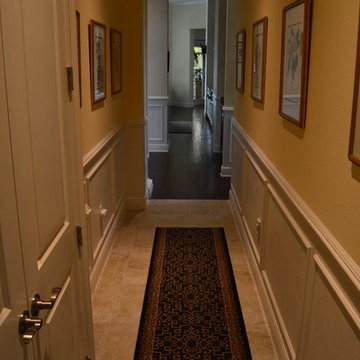
Jacques May
Example of a mid-sized classic travertine floor hallway design in Tampa with yellow walls
Example of a mid-sized classic travertine floor hallway design in Tampa with yellow walls
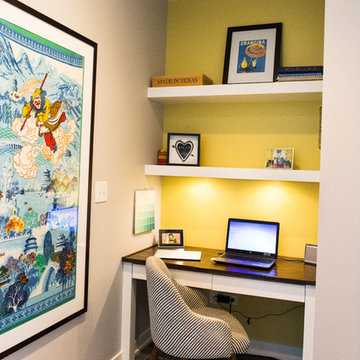
Example of a small trendy dark wood floor hallway design in Chicago with yellow walls
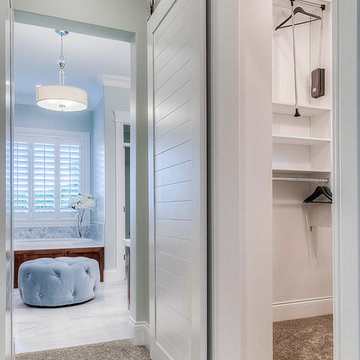
Photo Credit: Caroline Merrill Real Estate Photography
Inspiration for a mid-sized transitional carpeted hallway remodel in Salt Lake City with blue walls
Inspiration for a mid-sized transitional carpeted hallway remodel in Salt Lake City with blue walls
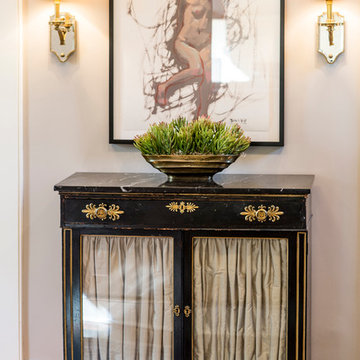
Inspiration for a mid-sized timeless medium tone wood floor hallway remodel in Charleston with beige walls
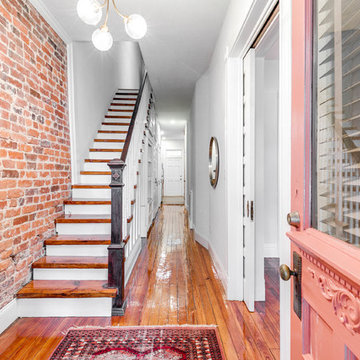
Rug by Ritual Habitat; Photography by Ballard Consulting; Staging by Bear and Bee Staging
Example of a large classic medium tone wood floor hallway design in Wilmington with gray walls
Example of a large classic medium tone wood floor hallway design in Wilmington with gray walls
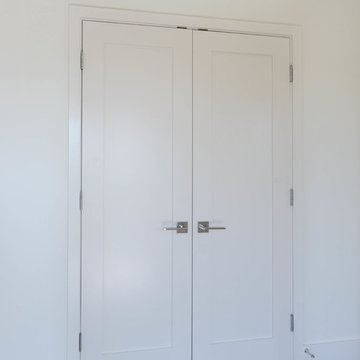
Built by Hotard General Contracting, Inc.
Jefferson Door supplied:
Windows & Exterior Doors: Weather Shield Windows & Doors Jet Black aluminum clad exterior with primed wood interior.
Interior Doors: Buffelen MDF 1 panel shaker door with 1×4 finger joint casing.
Baseboard: 1×8 baseboard with door stop shoe moulding
Door Hardware: EMTEK Polishe Chrome Helois Lever
Stair Parts: White Oak treads
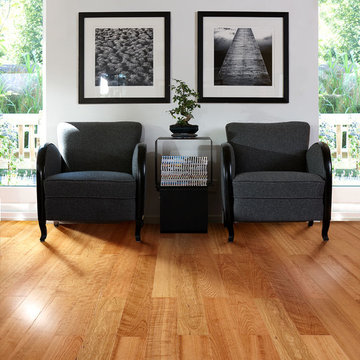
Color: Living-Cherry-Muscovado
Inspiration for a mid-sized contemporary medium tone wood floor hallway remodel in Chicago with white walls
Inspiration for a mid-sized contemporary medium tone wood floor hallway remodel in Chicago with white walls
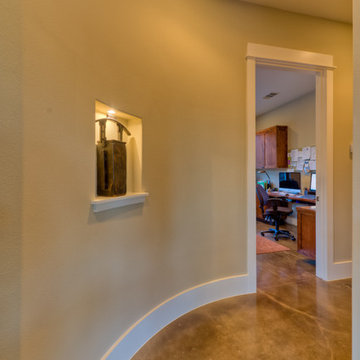
Curved hall area
Mid-sized eclectic concrete floor and gray floor hallway photo in Austin with beige walls
Mid-sized eclectic concrete floor and gray floor hallway photo in Austin with beige walls
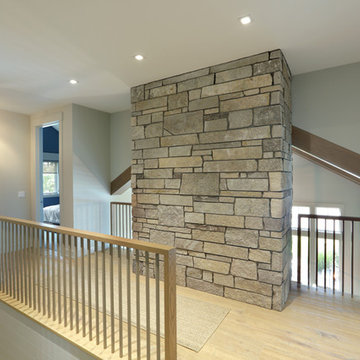
Builder: Falcon Custom Homes
Interior Designer: Mary Burns - Gallery
Photographer: Mike Buck
A perfectly proportioned story and a half cottage, the Farfield is full of traditional details and charm. The front is composed of matching board and batten gables flanking a covered porch featuring square columns with pegged capitols. A tour of the rear façade reveals an asymmetrical elevation with a tall living room gable anchoring the right and a low retractable-screened porch to the left.
Inside, the front foyer opens up to a wide staircase clad in horizontal boards for a more modern feel. To the left, and through a short hall, is a study with private access to the main levels public bathroom. Further back a corridor, framed on one side by the living rooms stone fireplace, connects the master suite to the rest of the house. Entrance to the living room can be gained through a pair of openings flanking the stone fireplace, or via the open concept kitchen/dining room. Neutral grey cabinets featuring a modern take on a recessed panel look, line the perimeter of the kitchen, framing the elongated kitchen island. Twelve leather wrapped chairs provide enough seating for a large family, or gathering of friends. Anchoring the rear of the main level is the screened in porch framed by square columns that match the style of those found at the front porch. Upstairs, there are a total of four separate sleeping chambers. The two bedrooms above the master suite share a bathroom, while the third bedroom to the rear features its own en suite. The fourth is a large bunkroom above the homes two-stall garage large enough to host an abundance of guests.
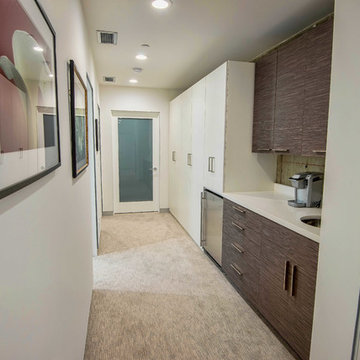
Home automation complete with automated lighting solutions and climate control systems.
Hallway - mid-sized contemporary carpeted and beige floor hallway idea in Los Angeles with white walls
Hallway - mid-sized contemporary carpeted and beige floor hallway idea in Los Angeles with white walls
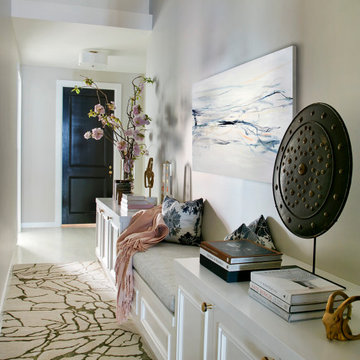
Built-in storage and seating area for a long hallway. Millwork: LG Woodworking, LLC
Inspiration for a large transitional light wood floor and white floor hallway remodel in New York with gray walls
Inspiration for a large transitional light wood floor and white floor hallway remodel in New York with gray walls
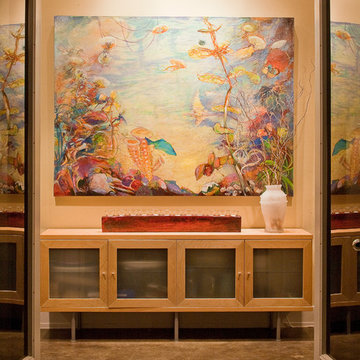
This hall is the passage from the kitchen to the dining room in a contemporary style home that required unique solutions in the house's design because of lot limitations. It is a dramatic and beautiful way to transition from one space to another and gives an otherwise utilitarian space a sense of grandeur. For more information about this project please visit: www.gryphonbuilders.com. Or contact Allen Griffin, President of Gryphon Builders, at 281-236-8043 cell or email him at allen@gryphonbuilders.com
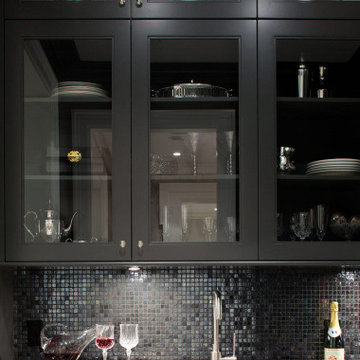
A pantry is a room where food, provisions, dishes, or linens are stored and served in a secondary capacity to the kitchen. If you have a small space off the kitchen, i.e. a hall closet or other small space, organizing and transforming it to a butler’s pantry, will be awesome and a great re-sale feature to future buyers.
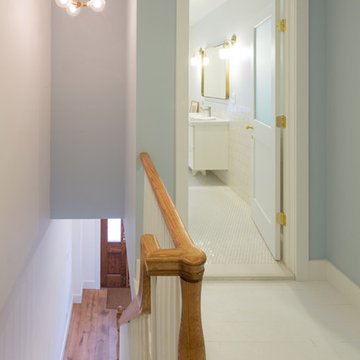
View from staircase landing looking towards front door, and bathroom.
Mid-sized mountain style painted wood floor hallway photo in New York with gray walls
Mid-sized mountain style painted wood floor hallway photo in New York with gray walls
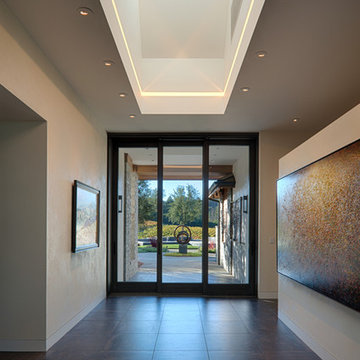
Hallway - mid-sized modern porcelain tile hallway idea in San Francisco with beige walls
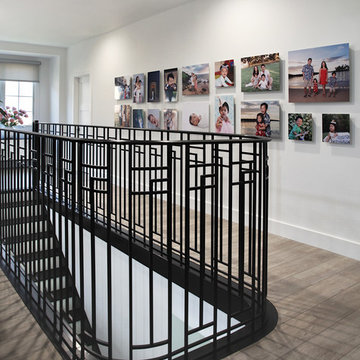
The hallway displays a custom-designed gallery wall of family photos, using floating metal prints.
Mid-sized trendy gray floor and vinyl floor hallway photo in Orange County with white walls
Mid-sized trendy gray floor and vinyl floor hallway photo in Orange County with white walls
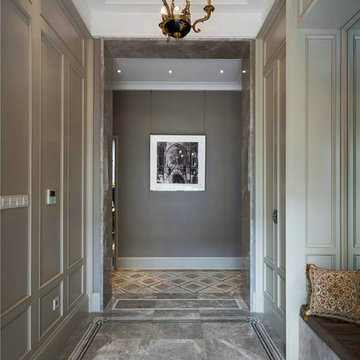
Grey is not a universal color when it comes to decorating your interior space. But with the right use, grey can be just as fluttering as any other popular color. When using grey, try not to use too much complicated furniture and decoration pieces as it will ruin the ‘high chic’ feeling. Warmer lighting color, around 2700K-4000K is best for the greyish furnishing as it will prevent the whole area from looking too cold like Miss Havishham’s place.
Hallway Ideas
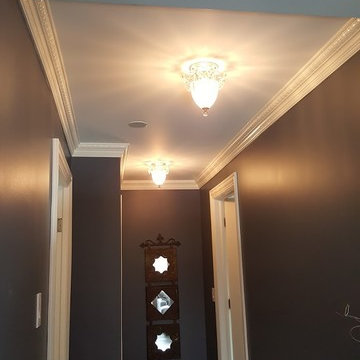
Inspiration for a mid-sized transitional dark wood floor hallway remodel in Chicago with blue walls
12






