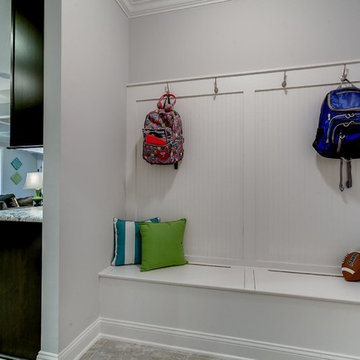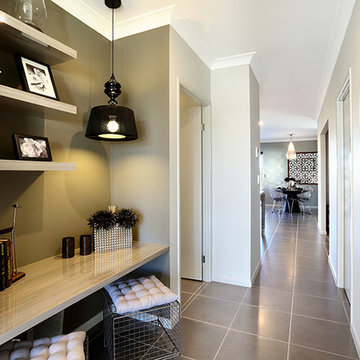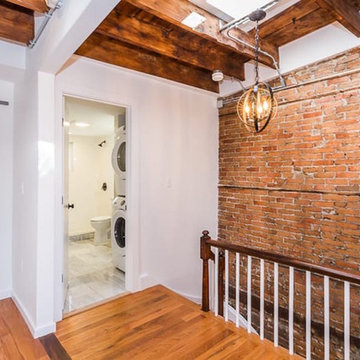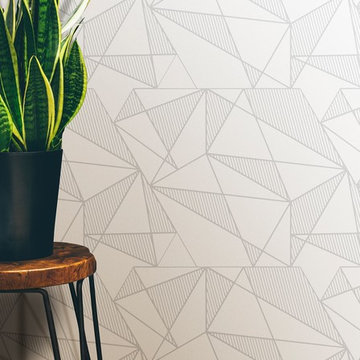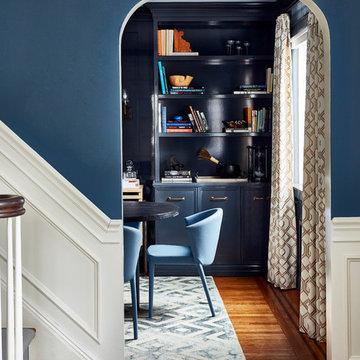Hallway Ideas
Refine by:
Budget
Sort by:Popular Today
121 - 140 of 16,101 photos
Item 1 of 2
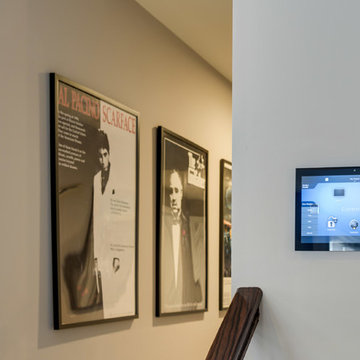
Example of a mid-sized trendy carpeted and beige floor hallway design in Baltimore with beige walls
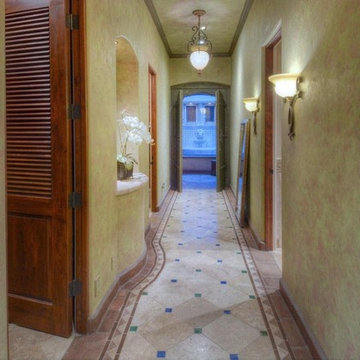
MASTER HALLWAY: The Master Bedroom is entered through the four-arched, domed vestibule (dome seen in first photo of hacienda birds-eye-view). The greeting is a pair of Antique Colonial Teak Doors from India. Upon exiting this hall, one is noting the Lion Head Fountain to the west, (with bathroom 2 windows just above). In the Vestibule space one arch looks into the North Garden.
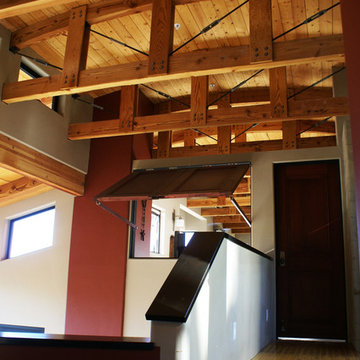
Interior shutters made from reclaimed doors, Reclaimed bowling alley floor, Wood trusses, the view from the entry.
Example of a mid-sized trendy light wood floor hallway design in Orange County with white walls
Example of a mid-sized trendy light wood floor hallway design in Orange County with white walls
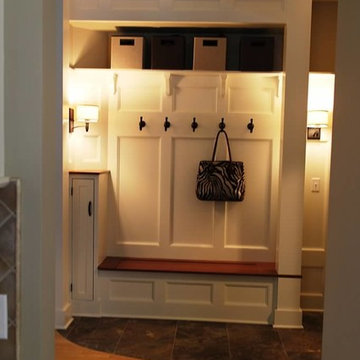
Hallway - mid-sized traditional slate floor hallway idea in New York with beige walls

Inspiration for a small contemporary slate floor and black floor hallway remodel in Denver
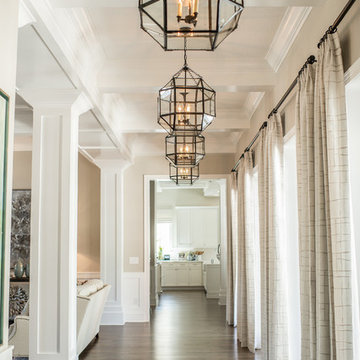
Large transitional dark wood floor and brown floor hallway photo in Orlando with beige walls
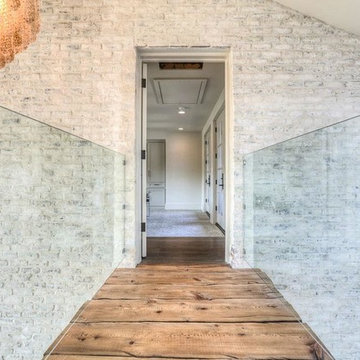
Brickmoon Design Residential Architecture
Example of a small transitional dark wood floor hallway design in Houston with white walls
Example of a small transitional dark wood floor hallway design in Houston with white walls
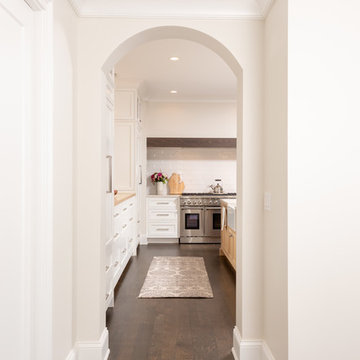
Arched hallway leading to kitchen
Hallway - mid-sized traditional dark wood floor and brown floor hallway idea in Chicago with beige walls
Hallway - mid-sized traditional dark wood floor and brown floor hallway idea in Chicago with beige walls
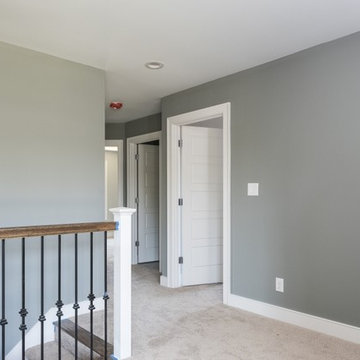
Mid-sized transitional carpeted hallway photo in Louisville with gray walls
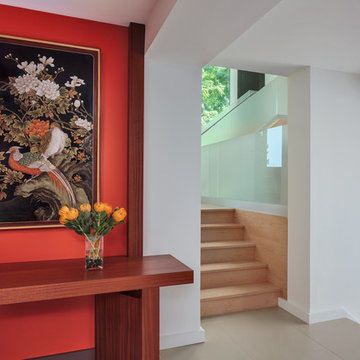
Photographer Peter Peirce
Inspiration for a mid-sized contemporary porcelain tile and beige floor hallway remodel in Bridgeport with red walls
Inspiration for a mid-sized contemporary porcelain tile and beige floor hallway remodel in Bridgeport with red walls
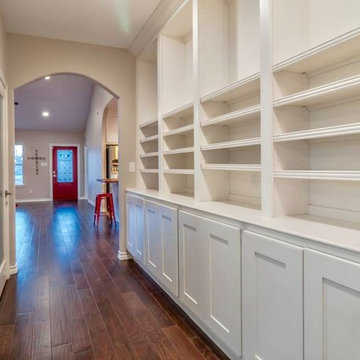
Example of a mid-sized transitional dark wood floor and brown floor hallway design in Austin with beige walls
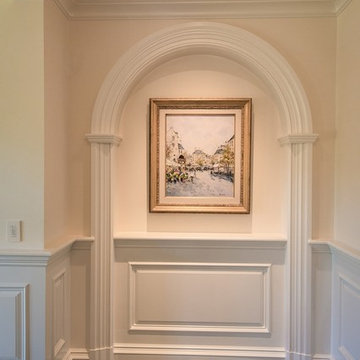
Photographer: Kevin Colquhoun
Example of a huge classic dark wood floor hallway design in New York with white walls
Example of a huge classic dark wood floor hallway design in New York with white walls
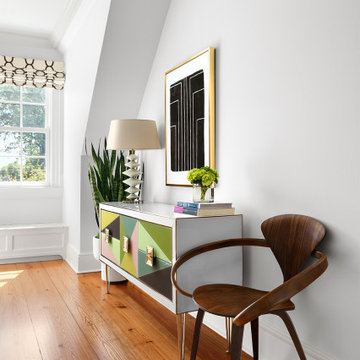
Modern 2nd Floor Hallway
Small minimalist medium tone wood floor hallway photo in New York with white walls
Small minimalist medium tone wood floor hallway photo in New York with white walls
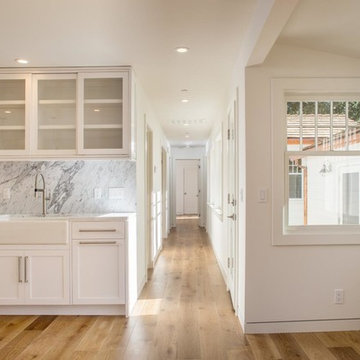
Small elegant medium tone wood floor and brown floor hallway photo in New York with white walls
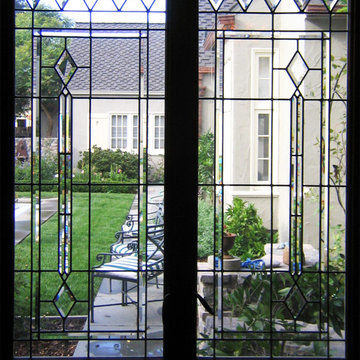
Custom leaded glass panel with beveled diamonds for pair of hallway windows overlooking patio
Glass: restoration glass and stock beveled diamonds and borders
Lead: 3/16" rounded
Size: 2 @ ~12" x 30" x 1/4" thick
*This product was commissioned and made-to-order. If you're interested in this design, let's chat! We can recreate it for you to your specified dimensions, or we can discuss any design changes you'd like, as well as additional options for materials (glass texture, color, lead size, etc.). Reach out to hello@legacyglass.com to get started!
Hallway Ideas
7






