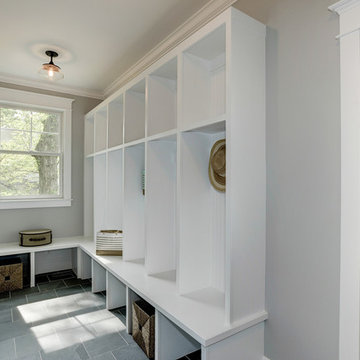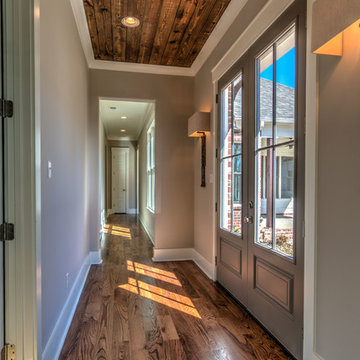Hallway Ideas
Refine by:
Budget
Sort by:Popular Today
141 - 160 of 17,870 photos
Item 1 of 2
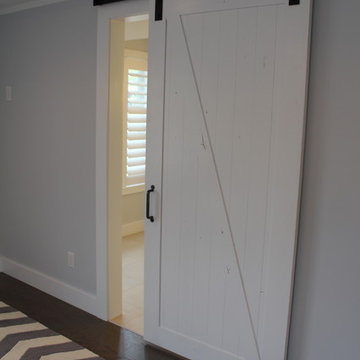
Mid-sized beach style dark wood floor and brown floor hallway photo in Chicago with gray walls
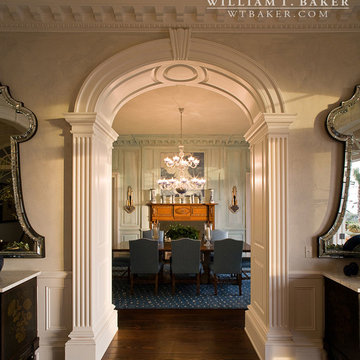
Photograph by James Lockheart
Interior by James Howard
Inspiration for a large coastal dark wood floor hallway remodel in Atlanta with white walls
Inspiration for a large coastal dark wood floor hallway remodel in Atlanta with white walls
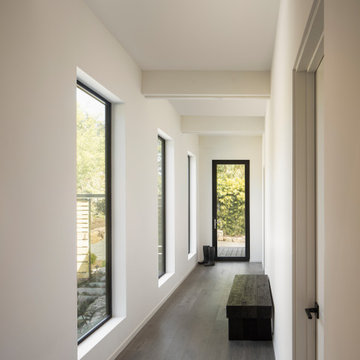
Example of a mid-sized mid-century modern dark wood floor and brown floor hallway design in Santa Barbara with white walls
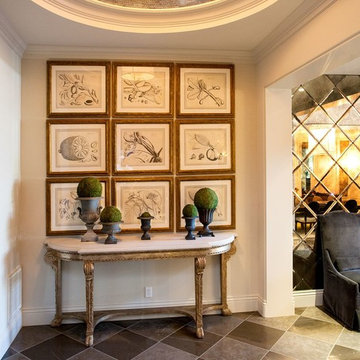
Eric Figg
Hallway - mid-sized mediterranean porcelain tile and gray floor hallway idea in Orange County with white walls
Hallway - mid-sized mediterranean porcelain tile and gray floor hallway idea in Orange County with white walls
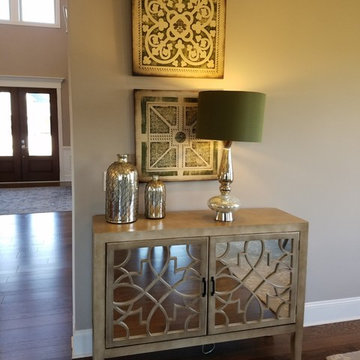
Hallway - mid-sized transitional dark wood floor and brown floor hallway idea in Charlotte with beige walls
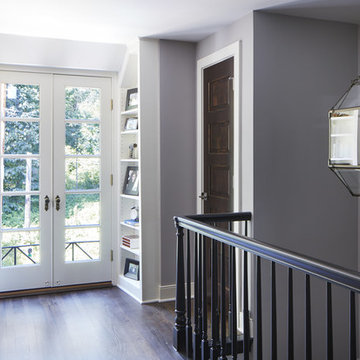
A complete overhaul of a French Country home without changing the footprint of the floorplan resulted in the perfect home for a young bachelor. Clean lines and darker palettes call this out as a masculine environment without taking away from the home’s European charm.
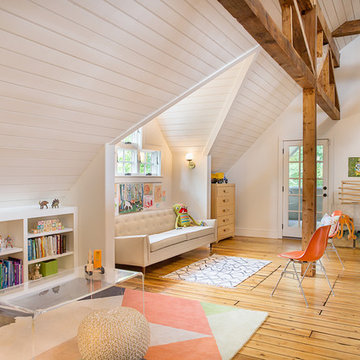
Elizabeth Pedinotti Haynes
Example of a large minimalist light wood floor and beige floor hallway design in Boston with white walls
Example of a large minimalist light wood floor and beige floor hallway design in Boston with white walls
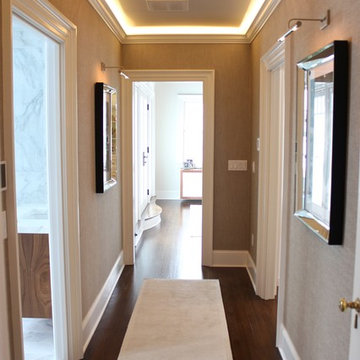
Example of a mid-sized trendy dark wood floor hallway design in New York with white walls
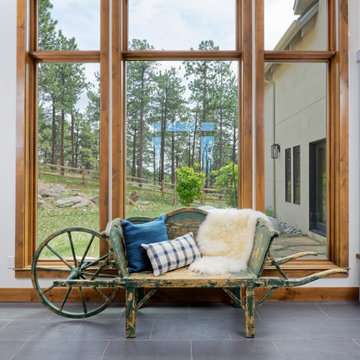
The first thing you notice about this property is the stunning views of the mountains, and our clients wanted to showcase this. We selected pieces that complement and highlight the scenery. Our clients were in love with their brown leather couches, so we knew we wanted to keep them from the beginning. This was the focal point for the selections in the living room, and we were able to create a cohesive, rustic, mountain-chic space. The home office was another critical part of the project as both clients work from home. We repurposed a handmade table that was made by the client’s family and used it as a double-sided desk. We painted the fireplace in a gorgeous green accent to make it pop.
Finding the balance between statement pieces and statement views made this project a unique and incredibly rewarding experience.
Project designed by Montecito interior designer Margarita Bravo. She serves Montecito as well as surrounding areas such as Hope Ranch, Summerland, Santa Barbara, Isla Vista, Mission Canyon, Carpinteria, Goleta, Ojai, Los Olivos, and Solvang.
---
For more about MARGARITA BRAVO, click here: https://www.margaritabravo.com/
To learn more about this project, click here: https://www.margaritabravo.com/portfolio/mountain-chic-modern-rustic-home-denver/
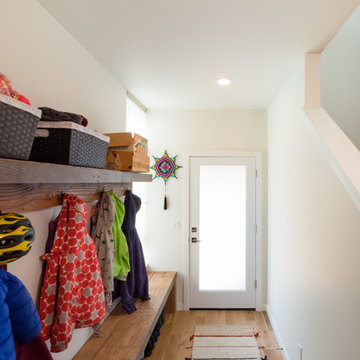
© 2017 AMF Photography
Example of a mid-sized trendy medium tone wood floor and beige floor hallway design in Seattle with white walls
Example of a mid-sized trendy medium tone wood floor and beige floor hallway design in Seattle with white walls
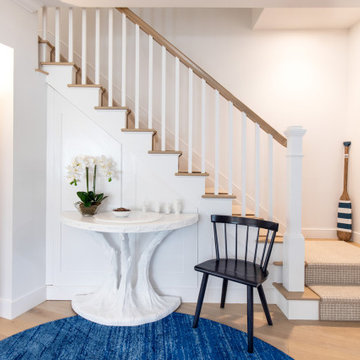
Our Long Island studio designed the interiors for these newly constructed, full-service townhomes that feature modern furniture, colorful art, bright palettes, and functional layouts.
---
Project designed by Long Island interior design studio Annette Jaffe Interiors. They serve Long Island including the Hamptons, as well as NYC, the tri-state area, and Boca Raton, FL.
For more about Annette Jaffe Interiors, click here:
https://annettejaffeinteriors.com/
To learn more about this project, click here:
https://annettejaffeinteriors.com/commercial-portfolio/hampton-boathouses
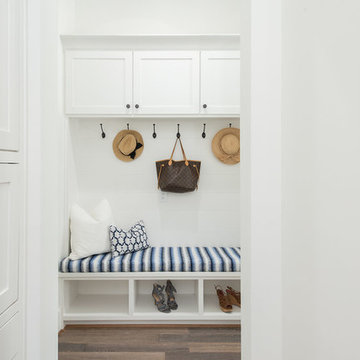
Mid-sized beach style medium tone wood floor and brown floor hallway photo in Houston with white walls
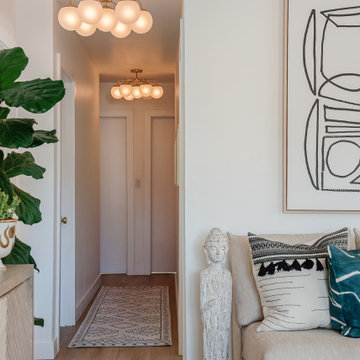
Sometimes the house just tells you what it wants.
And sometimes that house belongs to an accomplished interior designer. And sometimes that designer and her hilarious son and their little white dog want to be surrounded in stunning natural light, great modern art, tons of plants, and pastel splashes of rock and roll. This was a complete "fixer" bungalow purchased by Jamie and lovingly renovated into this fun, happy space it is today. Friends and family love to gather here as everyone feels immediately "at home". Thanks to Superior Tile and Stone, Greg Vining Plumbing, and McEwan Hardwood Floors.
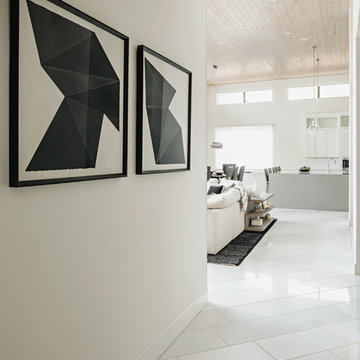
Transitioning from space to space, we prefer to go for minimal touches of elegance and interest using this pair of black and white geometric paintings.
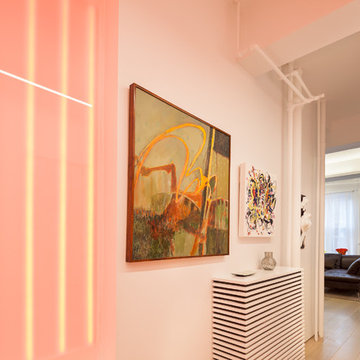
A portal of light in the hallway washes the space in color.
Photo by Brad Dickson
Inspiration for a mid-sized contemporary light wood floor and beige floor hallway remodel in New York with white walls
Inspiration for a mid-sized contemporary light wood floor and beige floor hallway remodel in New York with white walls
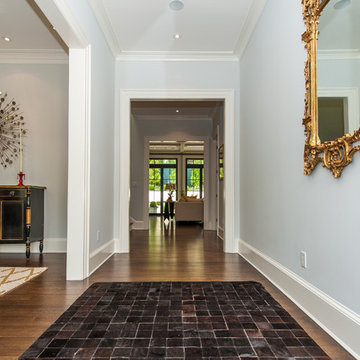
2016 MBIA Gold Award Winner: From whence an old one-story house once stood now stands this 5,000+ SF marvel that Finecraft built in the heart of Bethesda, MD.
Thomson & Cooke Architects
Susie Soleimani Photography
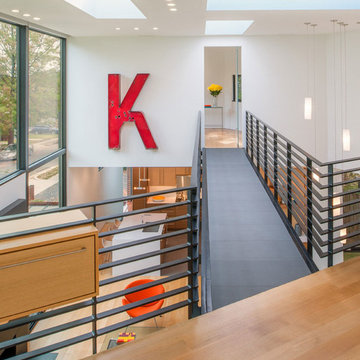
Hallway - large modern medium tone wood floor and brown floor hallway idea in San Francisco with white walls
Hallway Ideas
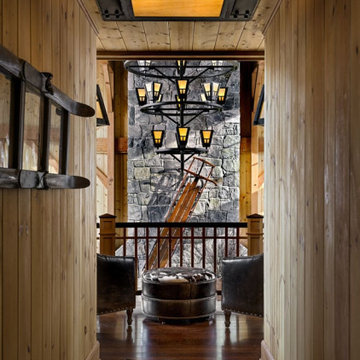
This three-story vacation home for a family of ski enthusiasts features 5 bedrooms and a six-bed bunk room, 5 1/2 bathrooms, kitchen, dining room, great room, 2 wet bars, great room, exercise room, basement game room, office, mud room, ski work room, decks, stone patio with sunken hot tub, garage, and elevator.
The home sits into an extremely steep, half-acre lot that shares a property line with a ski resort and allows for ski-in, ski-out access to the mountain’s 61 trails. This unique location and challenging terrain informed the home’s siting, footprint, program, design, interior design, finishes, and custom made furniture.
Credit: Samyn-D'Elia Architects
Project designed by Franconia interior designer Randy Trainor. She also serves the New Hampshire Ski Country, Lake Regions and Coast, including Lincoln, North Conway, and Bartlett.
For more about Randy Trainor, click here: https://crtinteriors.com/
To learn more about this project, click here: https://crtinteriors.com/ski-country-chic/
8






