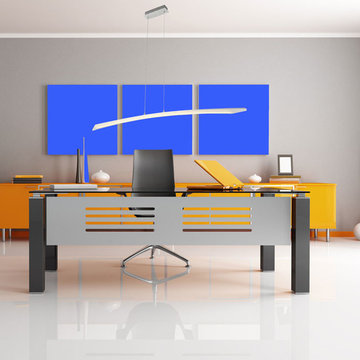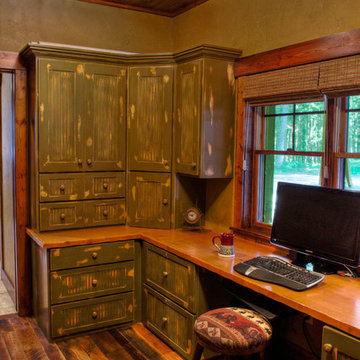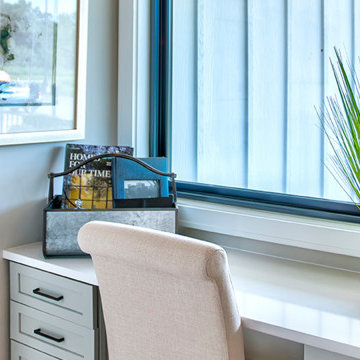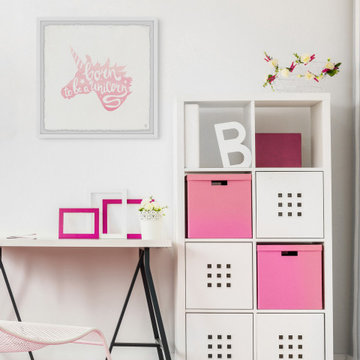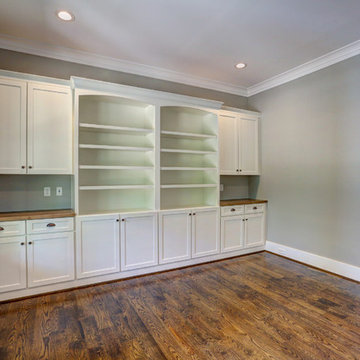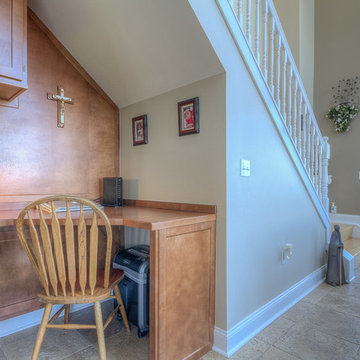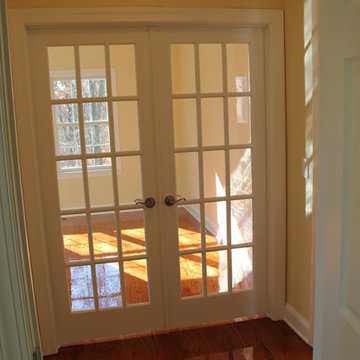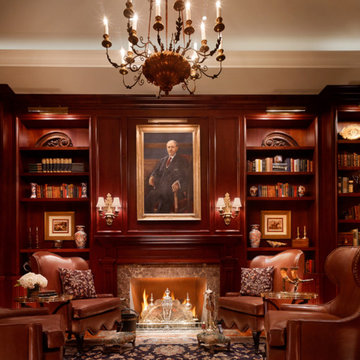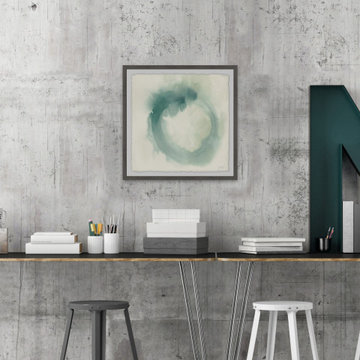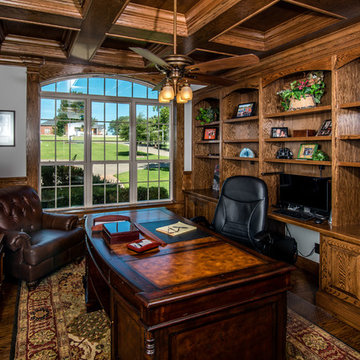Home Office Ideas
Refine by:
Budget
Sort by:Popular Today
31241 - 31260 of 338,106 photos
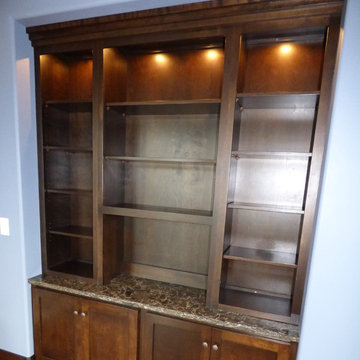
This new home near Crofton, NE was essentially designed by the homeowner herself. She wanted white to be the focus of her new kitchen and after a little bit of research she knew Cambria carried the best selection of white countertop designs. Her home features Cambria Ella in the large galley style kitchen on her island and perimeter which is accented with her slate appliances. The white farmhouse sink gives her kitchen a little bit of that country charm. So that the home was not white throughout she incorporated dark cabinetry in the bathrooms. A small powder bath on the main level features a Cambria Minera countertop; the master bath vanity countertops are Cambria Brittanicca and the children's bathroom showcases Cambria Berwyn. The home office brings some masculinity into the home with dark wood cabinets and Cambria Laneshaw.
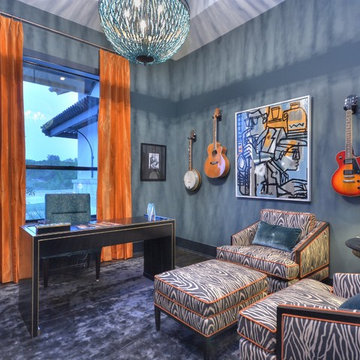
Use this room for a home office, library, music room or even a bedroom. No matter what you use it for, it's first floor location allows for easy access.
Find the right local pro for your project
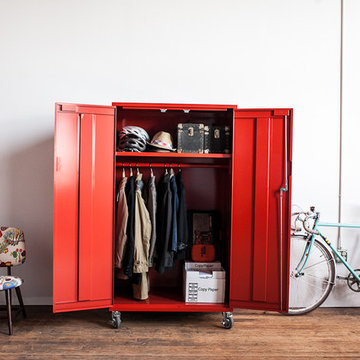
Real storage for real people with real things. Heartworks cargo cabinets are free standing mobile units designed to solve modern storage problems. Flexible design that integrates into any setting; office, home, shop or salon.
Exclusive colors for your pleasure and enjoyment.
72” Cabinet: Garments have 52 inches of hanging space and a full width shelf.
60” Cabinet: Garments have 40 inches of hanging space and a full width shelf.
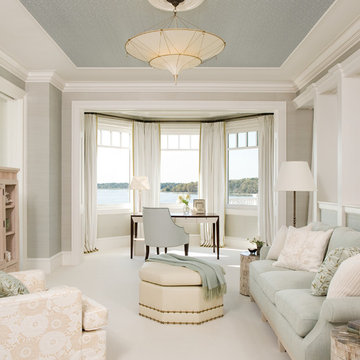
Emily Gilbert Photography
Study room - huge coastal freestanding desk carpeted study room idea in New York with beige walls
Study room - huge coastal freestanding desk carpeted study room idea in New York with beige walls
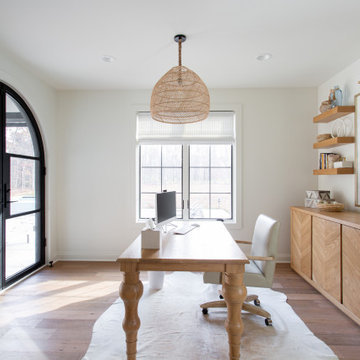
Sponsored
Columbus, OH
KP Designs Group
Franklin County's Unique and Creative Residential Interior Design Firm

Sponsored
Columbus, OH
Dave Fox Design Build Remodelers
Columbus Area's Luxury Design Build Firm | 17x Best of Houzz Winner!
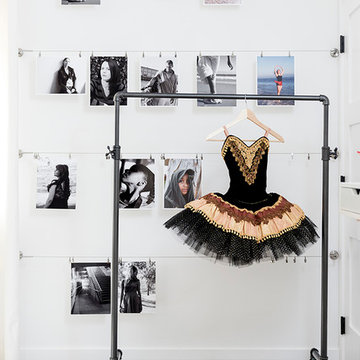
DESIGN BUILD REMODEL | Home Office Transformation | FOUR POINT DESIGN BUILD INC.
This space was once a child's bedroom and now doubles as a professional home photography post production office and a dressing room for graceful ballerinas!
This completely transformed 3,500+ sf family dream home sits atop the gorgeous hills of Calabasas, CA and celebrates the strategic and eclectic merging of contemporary and mid-century modern styles with the earthy touches of a world traveler!
AS SEEN IN Better Homes and Gardens | BEFORE & AFTER | 10 page feature and COVER | Spring 2016
To see more of this fantastic transformation, watch for the launch of our NEW website and blog THE FOUR POINT REPORT, where we celebrate this and other incredible design build journey! Launching September 2016.
Photography by Riley Jamison
#ballet #photography #remodel #LAinteriordesigner #builder #dreamproject #oneinamillion
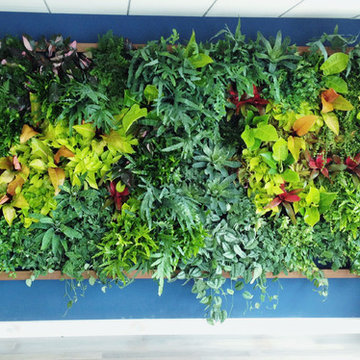
Vertical Garden by Brandon Pruett with interior design by Kristin Riccio of Green and Grey Designs.
Inspiration for a mid-sized modern home office remodel in San Francisco
Inspiration for a mid-sized modern home office remodel in San Francisco
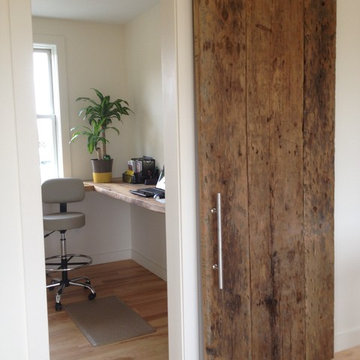
The sliding barn door preserves the office quiet for business calls, while displaying history with personal significance - the wood was reclaimed from the old oak floorboards of the family's 1850s VT barn. Modern German stainless hardware ensures silent operation. Photo: Rebecca Lindenmeyr
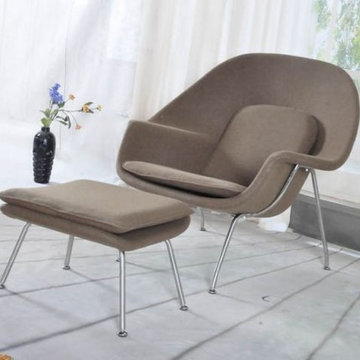
Although it was designed in late forties, by Eero Saarinen , the Womb Chair continues to be one of the most recognized representation piece of furniture. When creating it Eero Saarinen intended to equip living room with the most comfortable piece of furniture and he truly got what he wanted. The seat gives the user both comfort and serenity that goes along with the sitting room. It is one piece of furniture that will make you get home early to relax. Barcelona Designs gives the homeowners the luxury they need in their lounges, a piece of furniture that brings not only life in the room but also promises relaxation and comfort all the way.
Home Office Ideas

Sponsored
Westerville, OH
Fresh Pointe Studio
Industry Leading Interior Designers & Decorators | Delaware County, OH
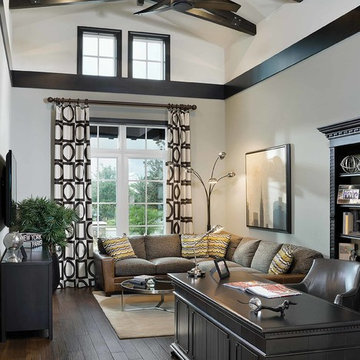
Inspiration for a mediterranean home office remodel in Jacksonville
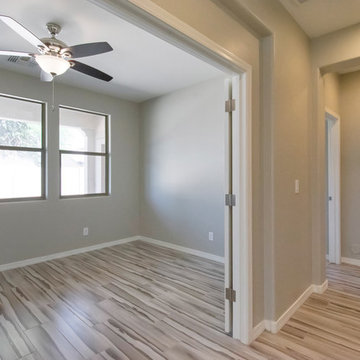
Example of a mid-sized transitional porcelain tile and gray floor home office design in Phoenix
1563






