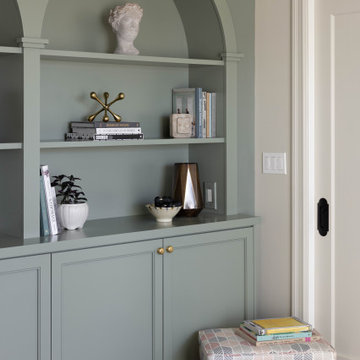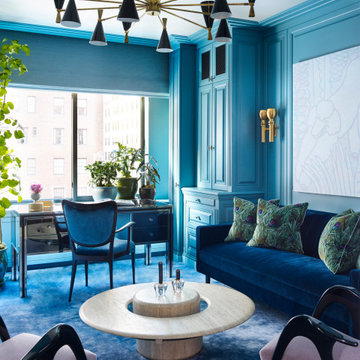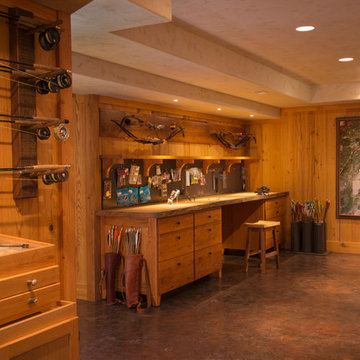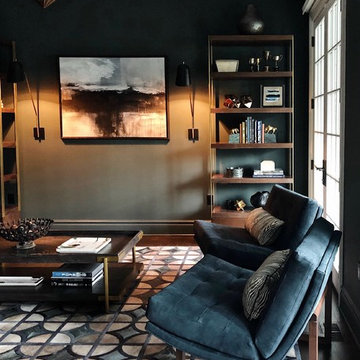Home Office Ideas
Refine by:
Budget
Sort by:Popular Today
3401 - 3420 of 337,906 photos
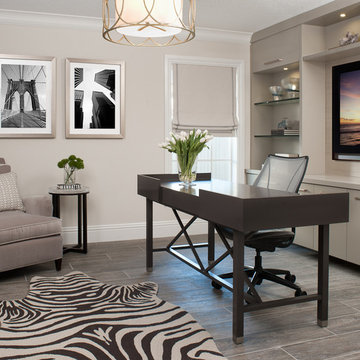
David Durbak, Durbak Photography,
Study room - transitional freestanding desk dark wood floor study room idea in Miami with beige walls
Study room - transitional freestanding desk dark wood floor study room idea in Miami with beige walls
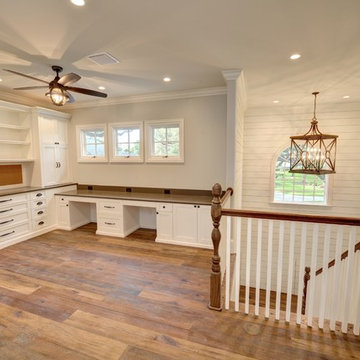
Craft room - large transitional built-in desk brown floor craft room idea in Orlando with beige walls
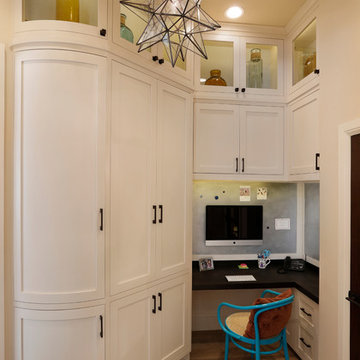
Inspiration for a transitional built-in desk home office remodel in San Francisco
Find the right local pro for your project
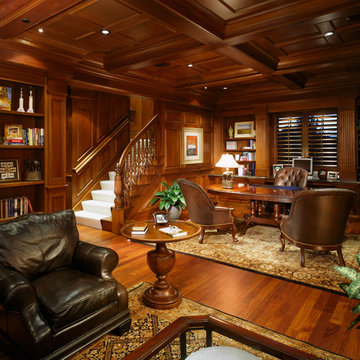
Inspiration for a huge timeless freestanding desk dark wood floor home office remodel in Denver
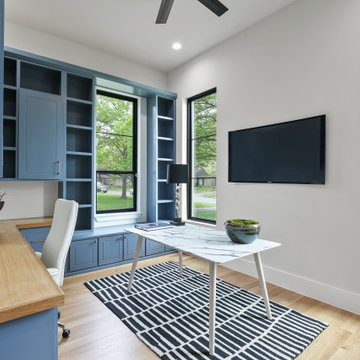
Mid-sized minimalist built-in desk light wood floor study room photo in Dallas with white walls
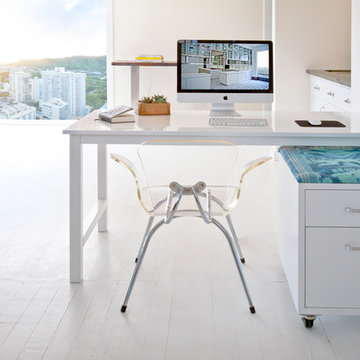
White metal desk and top & rolling file.
White metal desk and rolling file, super sleek powder coated white table and top complimented with a rolling ikat cushioned top file cab for additional seating for a unique office space.
Photo by: Greg Sims
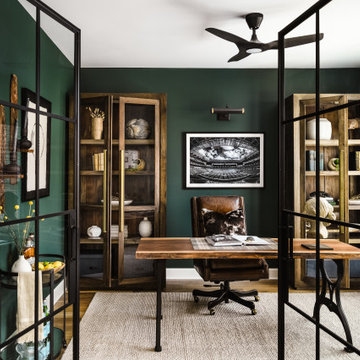
Sponsored
Columbus, OH
KP Designs Group
Franklin County's Unique and Creative Residential Interior Design Firm
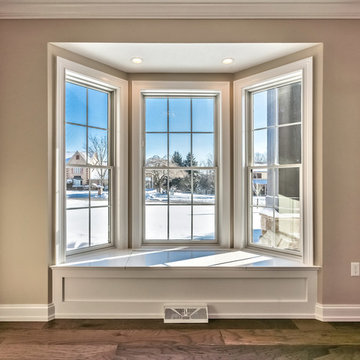
Bay window seat
Study room - mid-sized craftsman built-in desk medium tone wood floor and gray floor study room idea in Other with beige walls
Study room - mid-sized craftsman built-in desk medium tone wood floor and gray floor study room idea in Other with beige walls
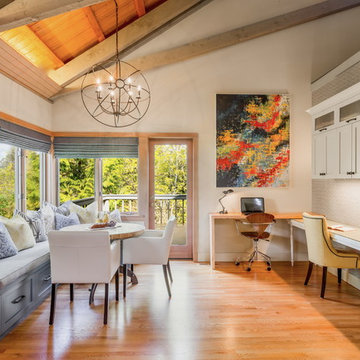
Cory Holland - Holland Photography
Inspiration for a transitional home office remodel in Seattle
Inspiration for a transitional home office remodel in Seattle
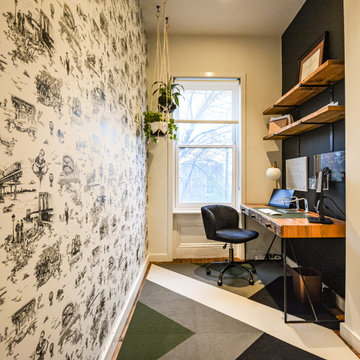
Small urban freestanding desk carpeted, multicolored floor and wallpaper home office photo in Other with black walls
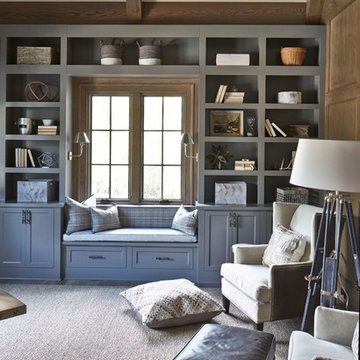
Lauren Rubinstein
Inspiration for a large transitional freestanding desk medium tone wood floor study room remodel in Atlanta with gray walls and no fireplace
Inspiration for a large transitional freestanding desk medium tone wood floor study room remodel in Atlanta with gray walls and no fireplace

Sponsored
Columbus, OH
Dave Fox Design Build Remodelers
Columbus Area's Luxury Design Build Firm | 17x Best of Houzz Winner!
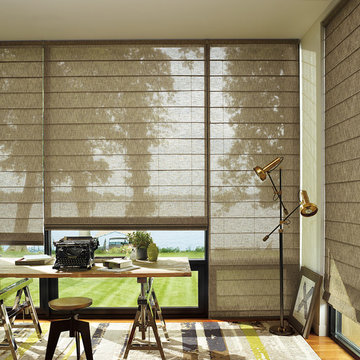
Hunter Douglas Alustra Woven Textures Roman Shades
Trendy home office photo in San Francisco
Trendy home office photo in San Francisco

Mid-sized urban freestanding desk concrete floor, gray floor and wood wall study room photo in Los Angeles with no fireplace and brown walls
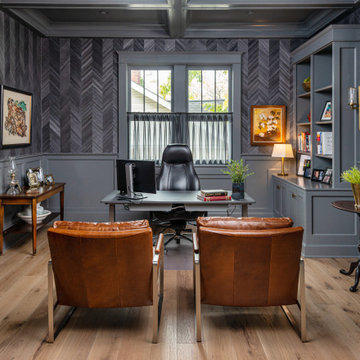
Home office - transitional freestanding desk medium tone wood floor and brown floor home office idea in Nashville with gray walls
Home Office Ideas
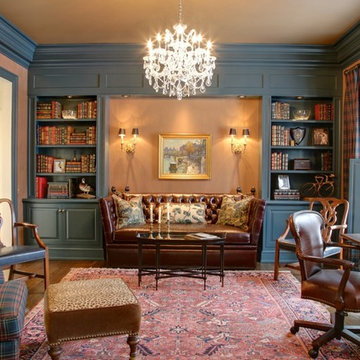
Sponsored
Columbus, OH
Snider & Metcalf Interior Design, LTD
Leading Interior Designers in Columbus, Ohio & Ponte Vedra, Florida
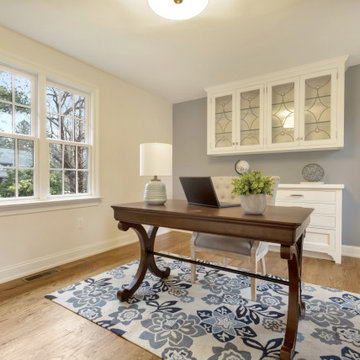
With family life and entertaining in mind, we built this 4,000 sq. ft., 4 bedroom, 3 full baths and 2 half baths house from the ground up! To fit in with the rest of the neighborhood, we constructed an English Tudor style home, but updated it with a modern, open floor plan on the first floor, bright bedrooms, and large windows throughout the home. What sets this home apart are the high-end architectural details that match the home’s Tudor exterior, such as the historically accurate windows encased in black frames. The stunning craftsman-style staircase is a post and rail system, with painted railings. The first floor was designed with entertaining in mind, as the kitchen, living, dining, and family rooms flow seamlessly. The home office is set apart to ensure a quiet space and has its own adjacent powder room. Another half bath and is located off the mudroom. Upstairs, the principle bedroom has a luxurious en-suite bathroom, with Carrera marble floors, furniture quality double vanity, and a large walk in shower. There are three other bedrooms, with a Jack-and-Jill bathroom and an additional hall bathroom.
Rudloff Custom Builders has won Best of Houzz for Customer Service in 2014, 2015 2016, 2017, 2019, and 2020. We also were voted Best of Design in 2016, 2017, 2018, 2019 and 2020, which only 2% of professionals receive. Rudloff Custom Builders has been featured on Houzz in their Kitchen of the Week, What to Know About Using Reclaimed Wood in the Kitchen as well as included in their Bathroom WorkBook article. We are a full service, certified remodeling company that covers all of the Philadelphia suburban area. This business, like most others, developed from a friendship of young entrepreneurs who wanted to make a difference in their clients’ lives, one household at a time. This relationship between partners is much more than a friendship. Edward and Stephen Rudloff are brothers who have renovated and built custom homes together paying close attention to detail. They are carpenters by trade and understand concept and execution. Rudloff Custom Builders will provide services for you with the highest level of professionalism, quality, detail, punctuality and craftsmanship, every step of the way along our journey together.
Specializing in residential construction allows us to connect with our clients early in the design phase to ensure that every detail is captured as you imagined. One stop shopping is essentially what you will receive with Rudloff Custom Builders from design of your project to the construction of your dreams, executed by on-site project managers and skilled craftsmen. Our concept: envision our client’s ideas and make them a reality. Our mission: CREATING LIFETIME RELATIONSHIPS BUILT ON TRUST AND INTEGRITY.
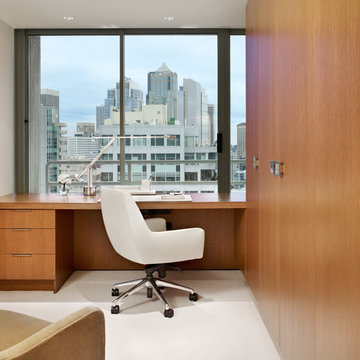
Benjamin Benschneider
Inspiration for a small modern built-in desk carpeted study room remodel in Seattle with white walls
Inspiration for a small modern built-in desk carpeted study room remodel in Seattle with white walls
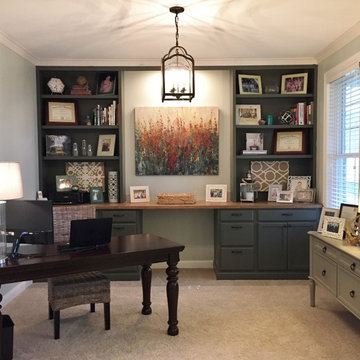
Mid-sized elegant freestanding desk carpeted and beige floor home office photo in Indianapolis with gray walls
171






