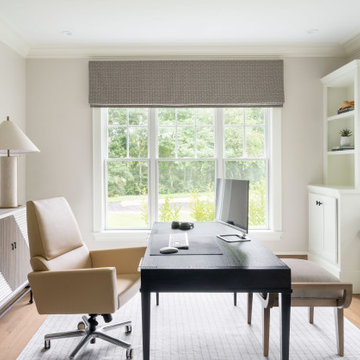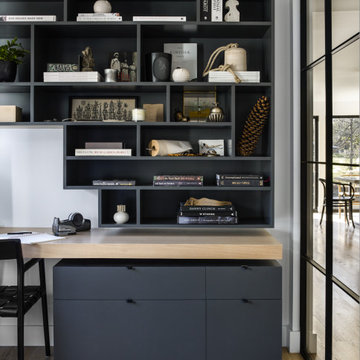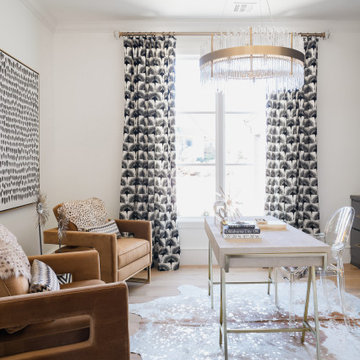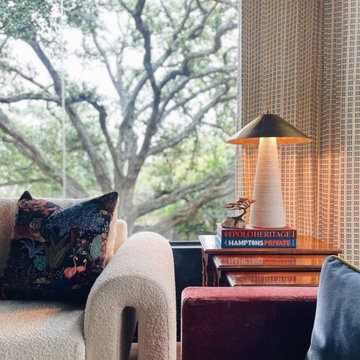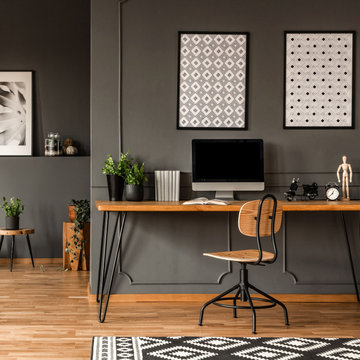Home Office Ideas
Refine by:
Budget
Sort by:Popular Today
3701 - 3720 of 338,035 photos
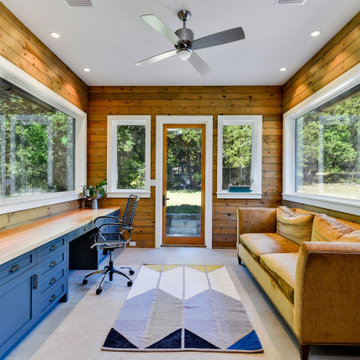
Inspiration for a transitional built-in desk gray floor and wood wall study room remodel in Austin with brown walls and no fireplace
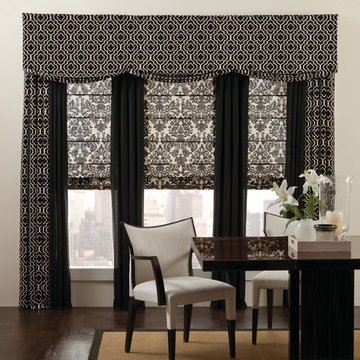
Flat fold roman shades are paired with both solid and print panels with a large valance for a striking statement in any room.
Mid-sized eclectic freestanding desk dark wood floor home office photo in Cleveland with beige walls and no fireplace
Mid-sized eclectic freestanding desk dark wood floor home office photo in Cleveland with beige walls and no fireplace
Find the right local pro for your project
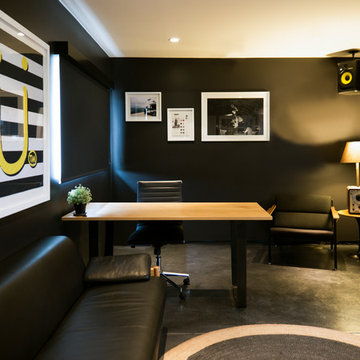
JK-HYLA
Inspiration for a mid-sized eclectic freestanding desk concrete floor and black floor home studio remodel in Los Angeles with black walls
Inspiration for a mid-sized eclectic freestanding desk concrete floor and black floor home studio remodel in Los Angeles with black walls
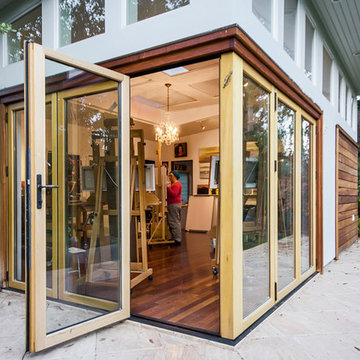
A Nana door corner, clerestory windows, and Velux skylights provide natural lighting for this modern Bay Area artist studio built by award-winning general contractor, Wm. H. Fry Construction Company.
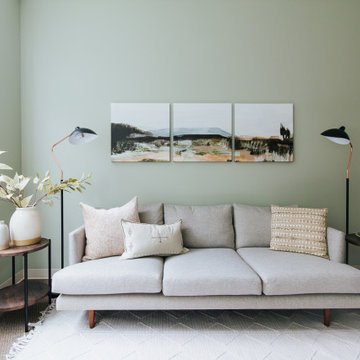
Probably the most “peaceful” out of all the offices, office 06 is certainly a calming retreat. Painted a soft, mossy green, the inside almost blends in with the outside. This office really is the perfect blend of “natural” and “modern” in that there plenty of “soft” elements (i.e. the pottery filled with stems and the basket wall) however they’re paired with some more “masculine” ones (i.e. the black floor lamps, structured sofa, etc.).
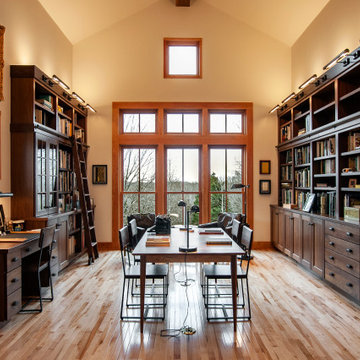
Elegant freestanding desk light wood floor, beige floor, exposed beam and vaulted ceiling home office photo in Nashville with beige walls
Reload the page to not see this specific ad anymore
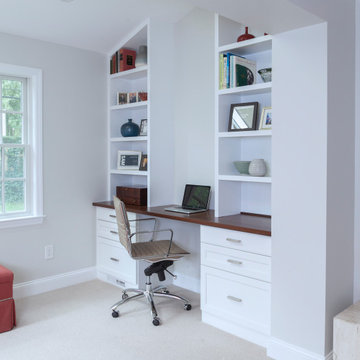
This first floor remodel included the kitchen, powder room, mudroom, laundry room, living room and office. The bright, white kitchen is accented by gray-blue island with seating for four. We removed the wall between the kitchen and dining room to create an open floor plan. A special feature is the custom-made cherry desk and white built in shelving we created in the office. Photo Credit: Linda McManus Images
Rudloff Custom Builders has won Best of Houzz for Customer Service in 2014, 2015 2016, 2017 and 2019. We also were voted Best of Design in 2016, 2017, 2018, 2019 which only 2% of professionals receive. Rudloff Custom Builders has been featured on Houzz in their Kitchen of the Week, What to Know About Using Reclaimed Wood in the Kitchen as well as included in their Bathroom WorkBook article. We are a full service, certified remodeling company that covers all of the Philadelphia suburban area. This business, like most others, developed from a friendship of young entrepreneurs who wanted to make a difference in their clients’ lives, one household at a time. This relationship between partners is much more than a friendship. Edward and Stephen Rudloff are brothers who have renovated and built custom homes together paying close attention to detail. They are carpenters by trade and understand concept and execution. Rudloff Custom Builders will provide services for you with the highest level of professionalism, quality, detail, punctuality and craftsmanship, every step of the way along our journey together.
Specializing in residential construction allows us to connect with our clients early in the design phase to ensure that every detail is captured as you imagined. One stop shopping is essentially what you will receive with Rudloff Custom Builders from design of your project to the construction of your dreams, executed by on-site project managers and skilled craftsmen. Our concept: envision our client’s ideas and make them a reality. Our mission: CREATING LIFETIME RELATIONSHIPS BUILT ON TRUST AND INTEGRITY.
Photo Credit: Linda McManus Images

Fully integrated Signature Estate featuring Creston controls and Crestron panelized lighting, and Crestron motorized shades and draperies, whole-house audio and video, HVAC, voice and video communication atboth both the front door and gate. Modern, warm, and clean-line design, with total custom details and finishes. The front includes a serene and impressive atrium foyer with two-story floor to ceiling glass walls and multi-level fire/water fountains on either side of the grand bronze aluminum pivot entry door. Elegant extra-large 47'' imported white porcelain tile runs seamlessly to the rear exterior pool deck, and a dark stained oak wood is found on the stairway treads and second floor. The great room has an incredible Neolith onyx wall and see-through linear gas fireplace and is appointed perfectly for views of the zero edge pool and waterway. The center spine stainless steel staircase has a smoked glass railing and wood handrail.
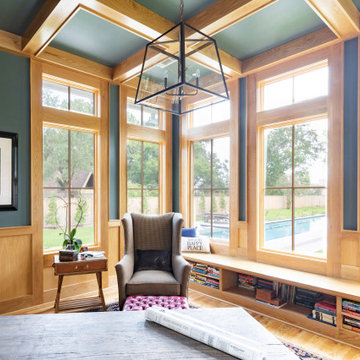
Inspiration for a large farmhouse freestanding desk light wood floor and beige floor home office library remodel in Houston with blue walls, a standard fireplace and a brick fireplace
Reload the page to not see this specific ad anymore
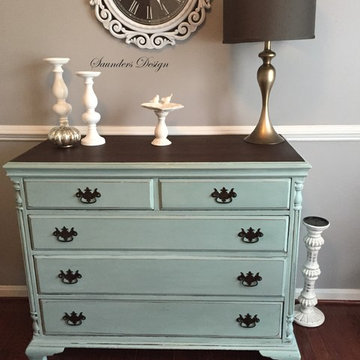
Coordinating design finish with a vintage look.
A stunning vintage dresser features five dovetailed drawers. Has been handpainted with Annie Sloan Duck Egg chalk paint and lightly distressed the top has been finish off with a accent stain to coordinate the hardware. http://www.etsy.com/shop/SaundersDesign
By:Saunders Design Manassas, VA
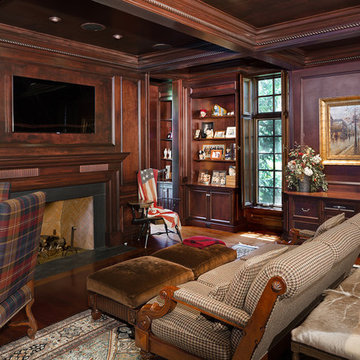
Scott Pease Photography
Study room - rustic freestanding desk dark wood floor and brown floor study room idea in Cleveland with brown walls, a standard fireplace and a stone fireplace
Study room - rustic freestanding desk dark wood floor and brown floor study room idea in Cleveland with brown walls, a standard fireplace and a stone fireplace
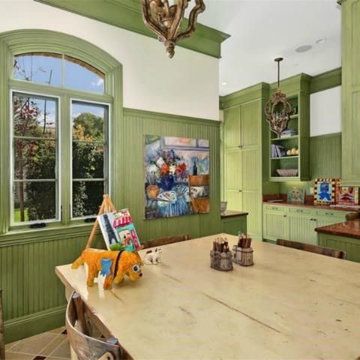
Traditional Study - Newport Coast
Inspiration for a timeless freestanding desk travertine floor craft room remodel in Orange County with green walls and no fireplace
Inspiration for a timeless freestanding desk travertine floor craft room remodel in Orange County with green walls and no fireplace
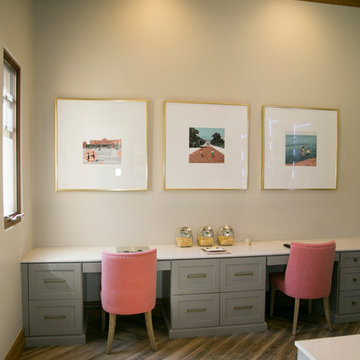
Example of a mid-sized trendy built-in desk medium tone wood floor study room design in San Diego with white walls and no fireplace
Home Office Ideas
Reload the page to not see this specific ad anymore
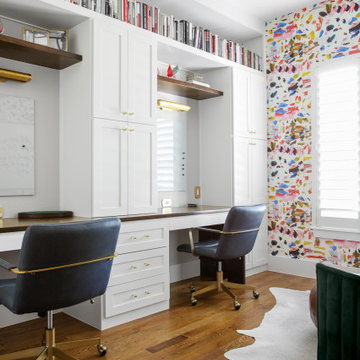
This eclectic office for two focuses on creating a functional space that creates that wow moment every home needs. when transforming this empty builder-grade room into a home office, we prioritized storage and usability to maximize the available space. A bold and colorful wallpaper was selected to bring the office to life and contrast against the crisp white custom built-in desk and cabinets.
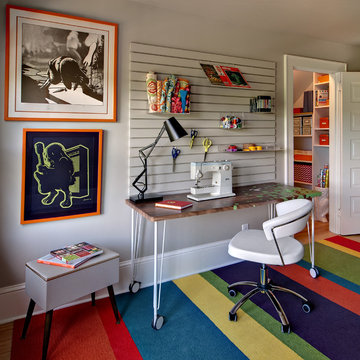
Design by Colleen Slack, Fox Interiors and Jennifer Thompson Horstman, Mingle for 2012 ASID Minnesota Showcase Home
Craft Room for home owners' gift wrapping and sewing hobbies. Custom features include zig zag mural, custom desk top graphics and a custom storage system for wrapping paper in closet, by Twin Cities Closet Company.
Photography by Mark Ehlen, Ehlen Creative Communications
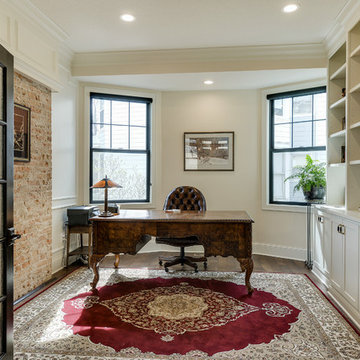
The historic Edward H.C. Taylor home was build in 1890, it suffered substantial fire damage and required extensive restoration of the interior and exterior. We were thrilled to have the opportunity to work on this gem.
186






