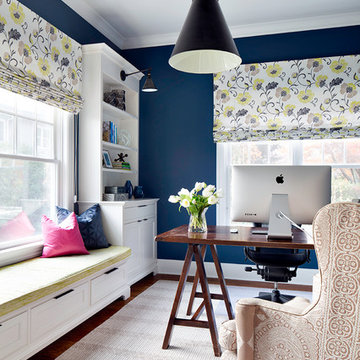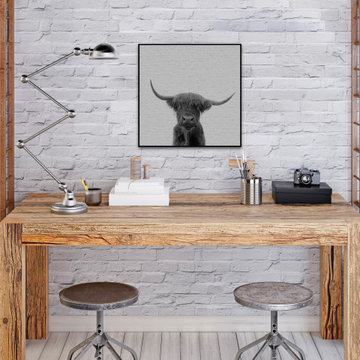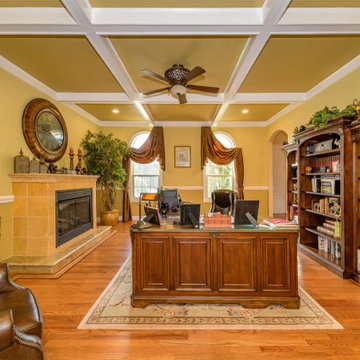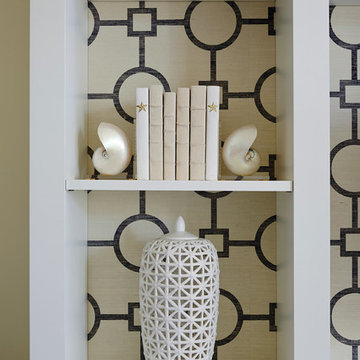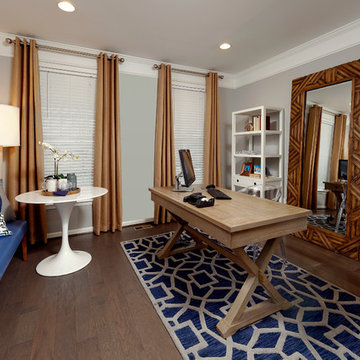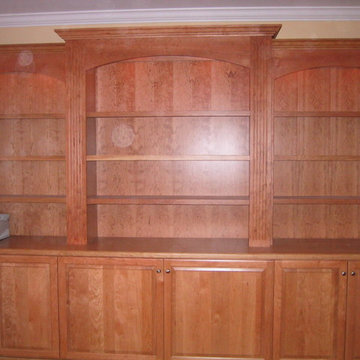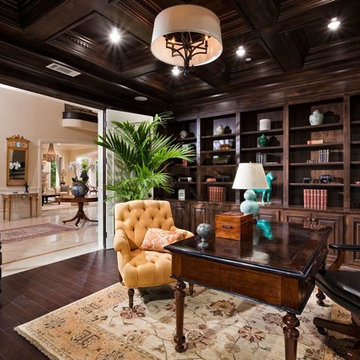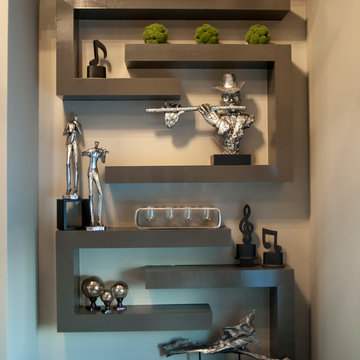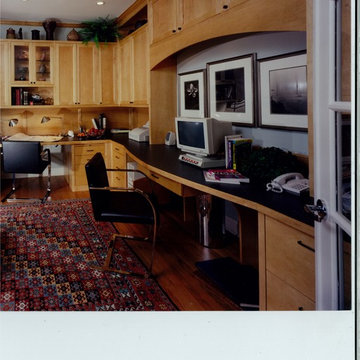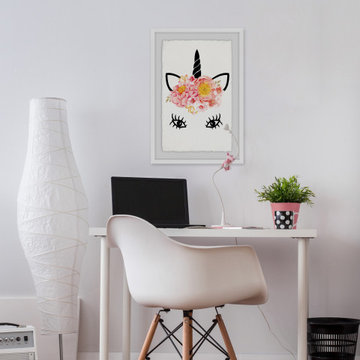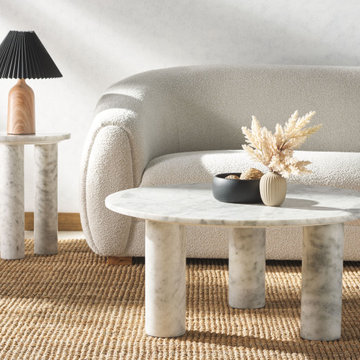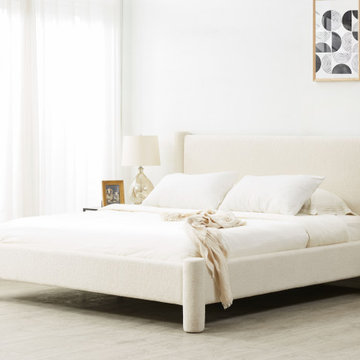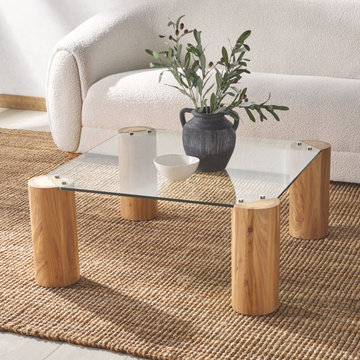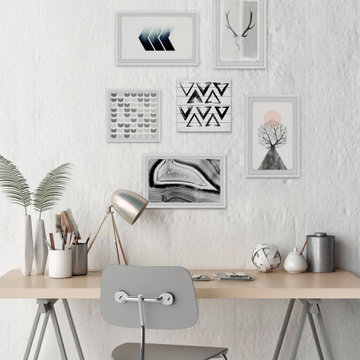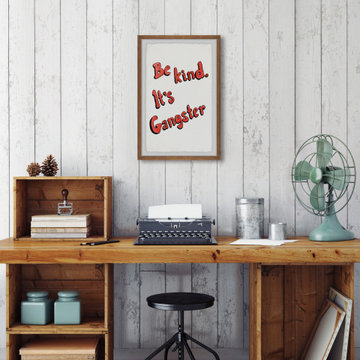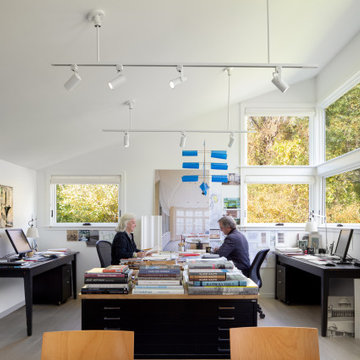Home Office Ideas
Refine by:
Budget
Sort by:Popular Today
37661 - 37680 of 338,858 photos
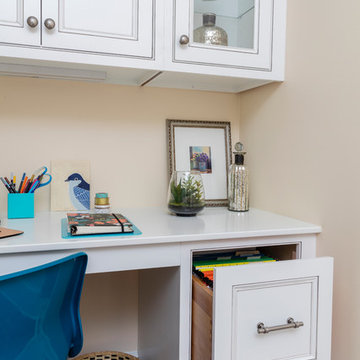
Matt Wittmeyer Photography
Example of a transitional medium tone wood floor home office design in New York
Example of a transitional medium tone wood floor home office design in New York
Find the right local pro for your project
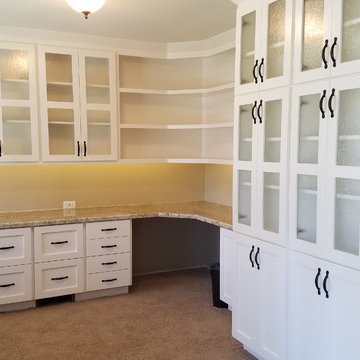
This office was Built and installed by Tony's Custom Woodworks. The idea for the design was done by the customer, and TCW took those ideas and created the piece you see in the pictures. Swiss Coffee Paint grade Cabinets with open shelving above, frosted glass doors, and functional lower cabinets create a dream office anyone would want in their home. A custom Drawer where a printer could be easily accessed and put away give this office space a clean elegant look when the office is not in use. An additional children's desk make this home office a family friendly environment. TCW is happy with the way this project came out and hopes you like it too.
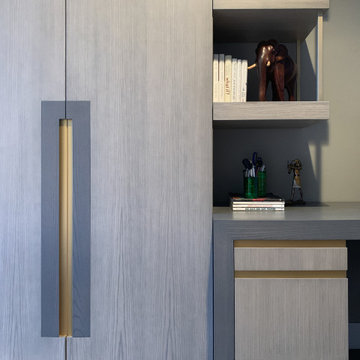
Custom storage cabinet, desk and shelving with brass inlay at finger pulls and shelves. Custom finish stain on Ash. Unlacquered brass supports at shelves.
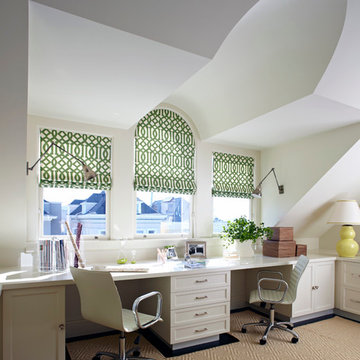
A Distinctive Bay Area Architecture Firm
Best of Houzz
Architects & Building Designers
Contact: Rob Stiles, AIA
Location: 3906 Cerrito Avenue
Oakland, CA 94611
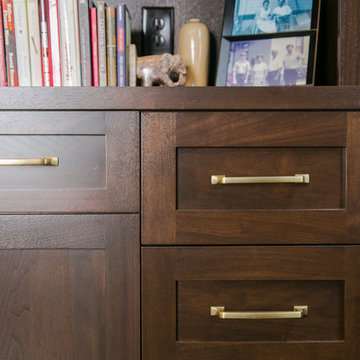
Our clients had just recently closed on their new house in Stapleton and were excited to transform it into their perfect forever home. They wanted to remodel the entire first floor to create a more open floor plan and develop a smoother flow through the house that better fit the needs of their family. The original layout consisted of several small rooms that just weren’t very functional, so we decided to remove the walls that were breaking up the space and restructure the first floor to create a wonderfully open feel.
After removing the existing walls, we rearranged their spaces to give them an office at the front of the house, a large living room, and a large dining room that connects seamlessly with the kitchen. We also wanted to center the foyer in the home and allow more light to travel through the first floor, so we replaced their existing doors with beautiful custom sliding doors to the back yard and a gorgeous walnut door with side lights to greet guests at the front of their home.
Living Room
Our clients wanted a living room that could accommodate an inviting sectional, a baby grand piano, and plenty of space for family game nights. So, we transformed what had been a small office and sitting room into a large open living room with custom wood columns. We wanted to avoid making the home feel too vast and monumental, so we designed custom beams and columns to define spaces and to make the house feel like a home. Aesthetically we wanted their home to be soft and inviting, so we utilized a neutral color palette with occasional accents of muted blues and greens.
Dining Room
Our clients were also looking for a large dining room that was open to the rest of the home and perfect for big family gatherings. So, we removed what had been a small family room and eat-in dining area to create a spacious dining room with a fireplace and bar. We added custom cabinetry to the bar area with open shelving for displaying and designed a custom surround for their fireplace that ties in with the wood work we designed for their living room. We brought in the tones and materiality from the kitchen to unite the spaces and added a mixed metal light fixture to bring the space together
Kitchen
We wanted the kitchen to be a real show stopper and carry through the calm muted tones we were utilizing throughout their home. We reoriented the kitchen to allow for a big beautiful custom island and to give us the opportunity for a focal wall with cooktop and range hood. Their custom island was perfectly complimented with a dramatic quartz counter top and oversized pendants making it the real center of their home. Since they enter the kitchen first when coming from their detached garage, we included a small mud-room area right by the back door to catch everyone’s coats and shoes as they come in. We also created a new walk-in pantry with plenty of open storage and a fun chalkboard door for writing notes, recipes, and grocery lists.
Office
We transformed the original dining room into a handsome office at the front of the house. We designed custom walnut built-ins to house all of their books, and added glass french doors to give them a bit of privacy without making the space too closed off. We painted the room a deep muted blue to create a glimpse of rich color through the french doors
Powder Room
The powder room is a wonderful play on textures. We used a neutral palette with contrasting tones to create dramatic moments in this little space with accents of brushed gold.
Master Bathroom
The existing master bathroom had an awkward layout and outdated finishes, so we redesigned the space to create a clean layout with a dream worthy shower. We continued to use neutral tones that tie in with the rest of the home, but had fun playing with tile textures and patterns to create an eye-catching vanity. The wood-look tile planks along the floor provide a soft backdrop for their new free-standing bathtub and contrast beautifully with the deep ash finish on the cabinetry.
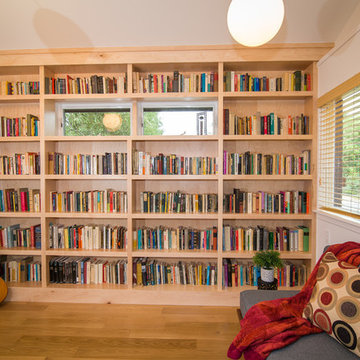
Mid-sized 1950s light wood floor home office library photo in Denver with white walls and no fireplace
Home Office Ideas
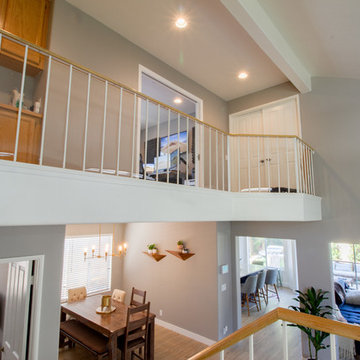
Double pocket doors lead to a bright and polished home office. #BestOfHouzz
Light wood floor home office photo in Orange County
Light wood floor home office photo in Orange County
1884






