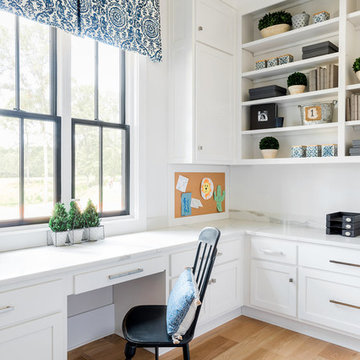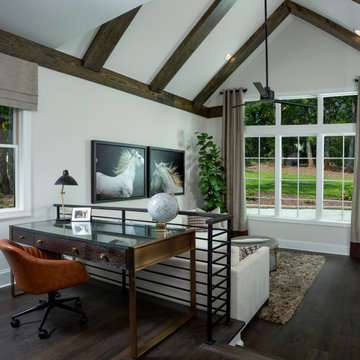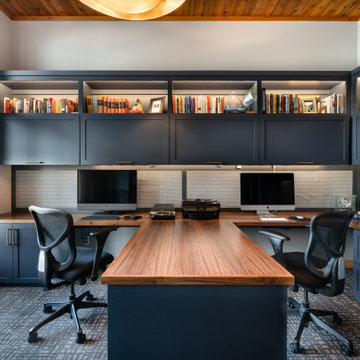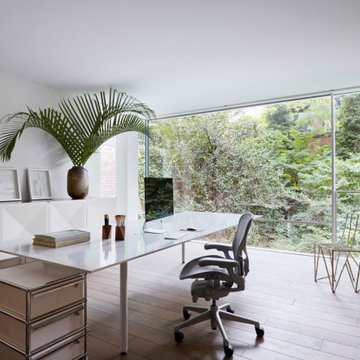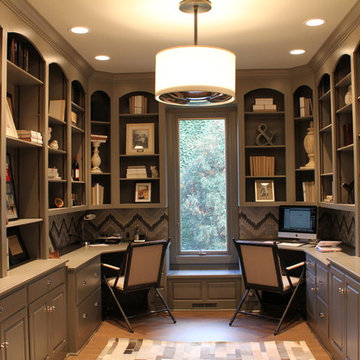Home Office Ideas
Refine by:
Budget
Sort by:Popular Today
361 - 380 of 337,755 photos
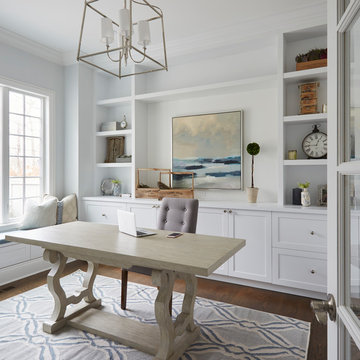
Study room - transitional freestanding desk dark wood floor and brown floor study room idea in Chicago with white walls

This home office was built in an old Victorian in Alameda for a couple, each with his own workstation. A hidden bookcase-door was designed as a "secret" entrance to an adjacent room. The office contained several printer cabinets, media cabinets, drawers for an extensive CD/DVD collection and room for copious files. The clients wanted to display their arts and crafts pottery collection and a lit space was provided on the upper shelves for this purpose. Every surface of the room was customized, including the ceiling and window casings.
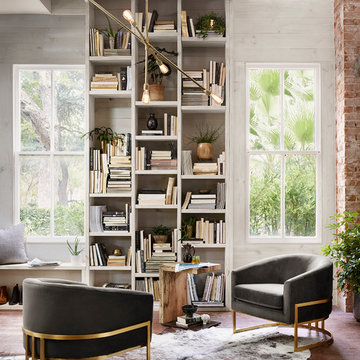
Photo by Casey Dunn
Inspiration for a rustic brown floor home office library remodel in Austin with gray walls
Inspiration for a rustic brown floor home office library remodel in Austin with gray walls
Find the right local pro for your project
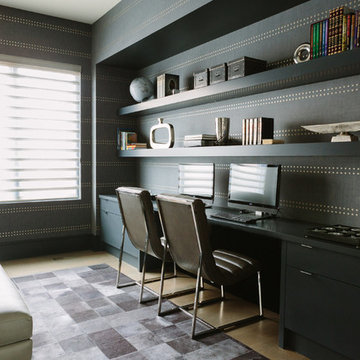
Photo Credit:
Aimée Mazzenga
Large minimalist built-in desk medium tone wood floor and brown floor study room photo in Chicago with gray walls
Large minimalist built-in desk medium tone wood floor and brown floor study room photo in Chicago with gray walls

Willow Lane House | ART ROOM
Builder: SD Custom Homes
Interior Design: Bria Hammel Interiors
Architect: David Charlez Designs
Home studio - traditional built-in desk dark wood floor home studio idea in Minneapolis with white walls
Home studio - traditional built-in desk dark wood floor home studio idea in Minneapolis with white walls
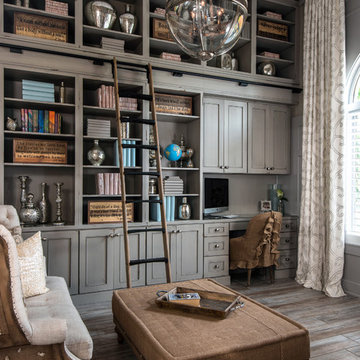
Dura Supreme Custom Cabinet Bookcases, floor-to-ceiling spanning 15 ft. wide and 13 ft. high,
Kate Benjamin Photographer, Lindsey Markel Kitchen & Bath Designer, Shana Smith Interior Designer, Don Henderson Custom Installer
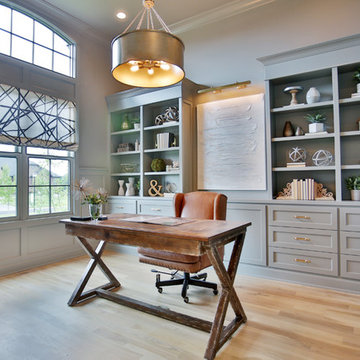
This five bedroom home features generous walk-in closets, skylights and elegant ceilings. Columns and a tray ceiling define the dining room, while a massive serving bar brings the entire living space together by the kitchen. With its cooktop island, nearby pantry, and large front-facing window, the kitchen has an exceptionally open feel. The master suite offers a sitting room with porch access.

Sponsored
Columbus, OH
Dave Fox Design Build Remodelers
Columbus Area's Luxury Design Build Firm | 17x Best of Houzz Winner!
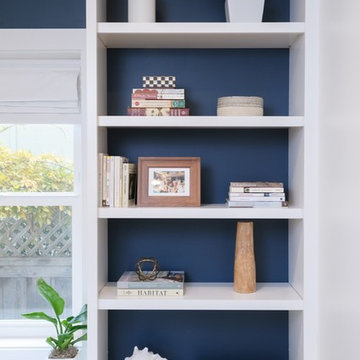
Flashpoint Collective
Inspiration for a coastal home office remodel in San Francisco
Inspiration for a coastal home office remodel in San Francisco
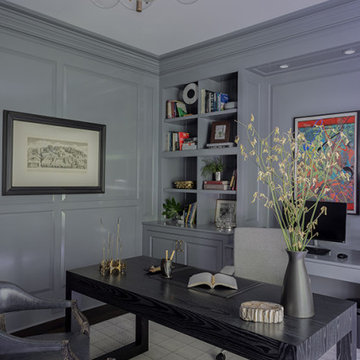
Study room - transitional freestanding desk carpeted and wainscoting study room idea in Boston with gray walls
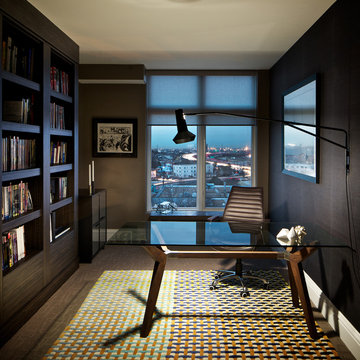
Location: Denver, CO, USA
THE CHALLENGE: Transform an outdated, uninspired condo into a unique, forward thinking home, while dealing with a limited capacity to remodel due to the buildings’ high-rise architectural restrictions.
THE SOLUTION: Warm wood clad walls were added throughout the home, creating architectural interest, as well as a sense of unity. Soft, textured furnishing was selected to elevate the home’s sophistication, while attention to layout and detail ensures its functionality.
Dado Interior Design
DAVID LAUER PHOTOGRAPHY
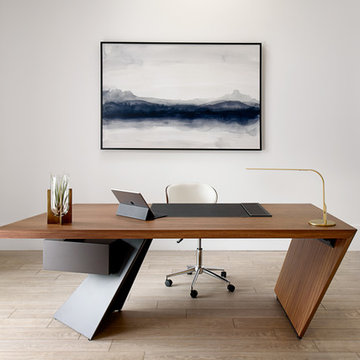
Marvelous Desk
Inspiration for a mid-sized modern freestanding desk light wood floor and beige floor study room remodel in New York with white walls
Inspiration for a mid-sized modern freestanding desk light wood floor and beige floor study room remodel in New York with white walls

Sponsored
Columbus, OH
Dave Fox Design Build Remodelers
Columbus Area's Luxury Design Build Firm | 17x Best of Houzz Winner!

Transitional freestanding desk medium tone wood floor, tray ceiling and wallpaper home office photo in Boston with gray walls

Inspiration for a mid-sized transitional built-in desk medium tone wood floor, brown floor, coffered ceiling and wall paneling home office library remodel in Dallas with gray walls
Home Office Ideas

Sponsored
Westerville, OH
Fresh Pointe Studio
Industry Leading Interior Designers & Decorators | Delaware County, OH
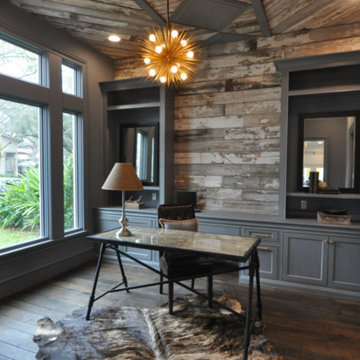
Inspiration for a mid-sized rustic freestanding desk dark wood floor and brown floor study room remodel in Houston with gray walls and no fireplace
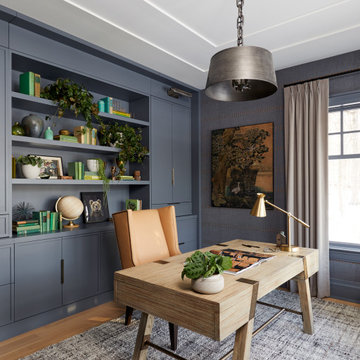
Home office with custom sleek built in cabinetry and a subtle one stepped ceiling.
Inspiration for a coastal home office remodel in New York
Inspiration for a coastal home office remodel in New York
19






