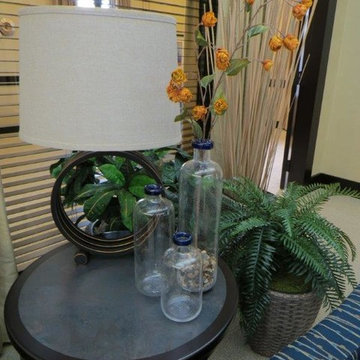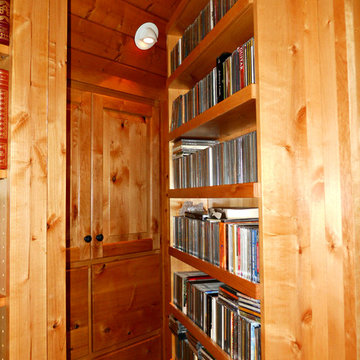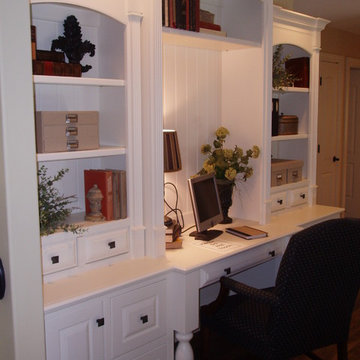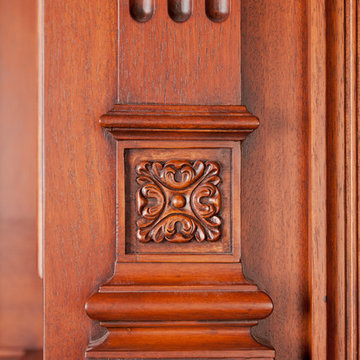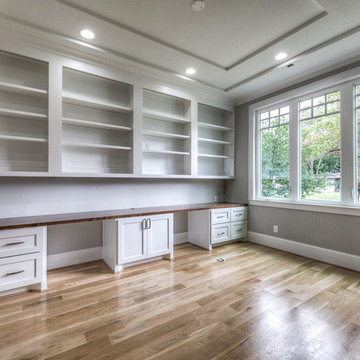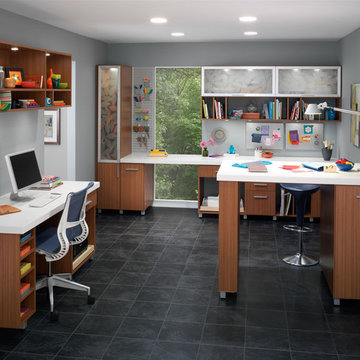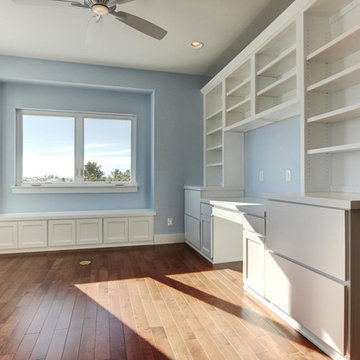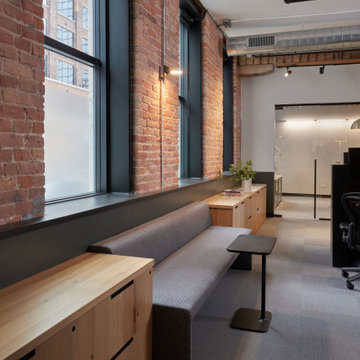Home Office Ideas
Refine by:
Budget
Sort by:Popular Today
61281 - 61300 of 337,768 photos
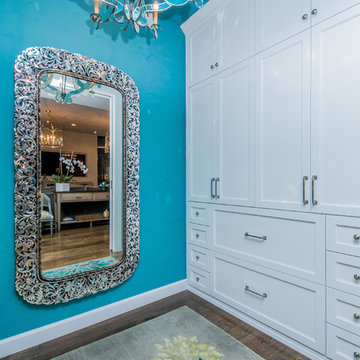
Study room - small transitional built-in desk medium tone wood floor study room idea in Austin with blue walls and no fireplace
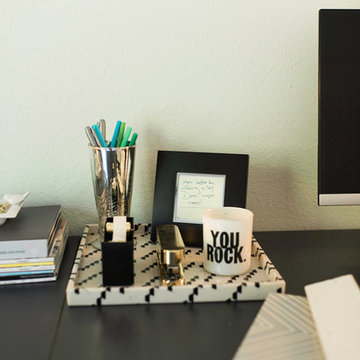
This home office was designed to act as both a serene guest room and a home office with work space for two people. Both the husband and wife work from home, so two desk spaces were a must. We were working with a somewhat small footprint, so we opted for a daybed that can pull out to become a king bed for guests. We brought in soft mint touches with rustic, industrial twists.
Designed by Sara Barney’s BANDD DESIGN, who are based in Austin, Texas and serving throughout Round Rock, Lake Travis, West Lake Hills, and Tarrytown.
For more about BANDD DESIGN, click here: https://bandddesign.com/
To learn more about this project, click here: https://bandddesign.com/austin-home-office/
Find the right local pro for your project
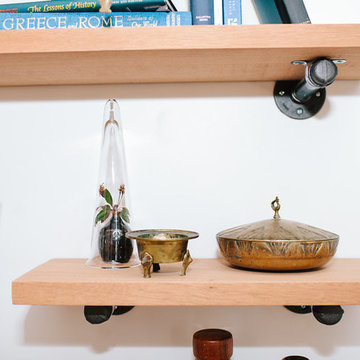
Christa Tippmann Photography
Trove Collective
Inspiration for a home office remodel in Denver
Inspiration for a home office remodel in Denver
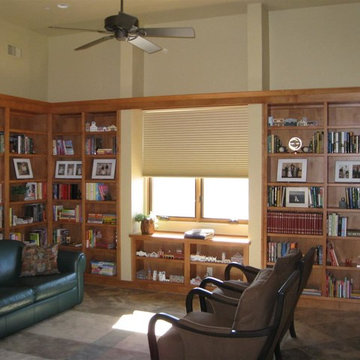
Inspiration for a mid-sized timeless porcelain tile and brown floor home office library remodel in Phoenix with beige walls and no fireplace
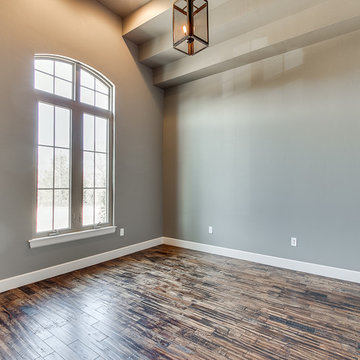
Sarah Strunk Photography
Inspiration for a mid-sized country freestanding desk medium tone wood floor study room remodel in Oklahoma City with gray walls and no fireplace
Inspiration for a mid-sized country freestanding desk medium tone wood floor study room remodel in Oklahoma City with gray walls and no fireplace

Sponsored
Columbus, OH
Dave Fox Design Build Remodelers
Columbus Area's Luxury Design Build Firm | 17x Best of Houzz Winner!
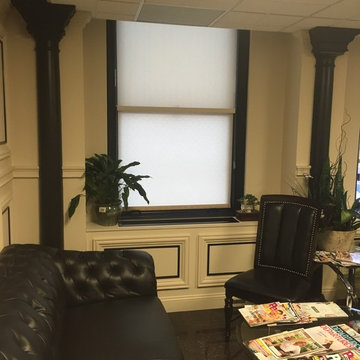
Hunter Douglas Designer Dual Roller Shades
Colors: Rosinbag and Lineup 101
Home office - home office idea in Other
Home office - home office idea in Other
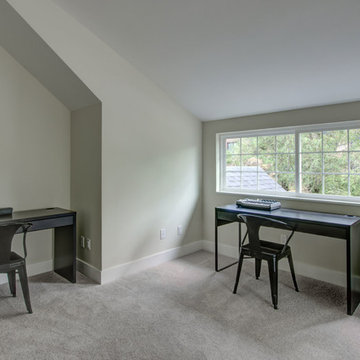
Hammer & Hand and architect Mitch Snyder transformed a hot, cramped, non-code-compliant attic space into a bright and functional master suite. The existing upstairs attic space had two small and hard-to-access bedrooms and a dangerous staircase. The team added a new dormer on the west side of the house which added an additional 195 square feet to the home. The new space includes a master bedroom, master bathroom with vanity and shower, separate water closet, laundry, walk-in master closet, and option to add a small bedroom (the space is currently being used as an open office area). Additional improvements to the home include an upgraded building envelope, insulation, high efficiency water heater, and minisplit heat pump. Photos by Mitchell Snyder Architecture.
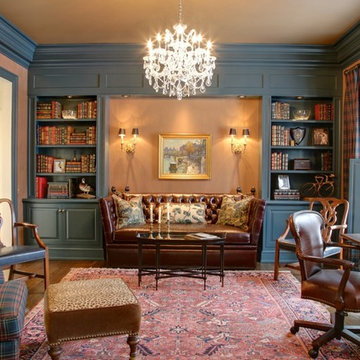
Sponsored
Columbus, OH
Snider & Metcalf Interior Design, LTD
Leading Interior Designers in Columbus, Ohio & Ponte Vedra, Florida
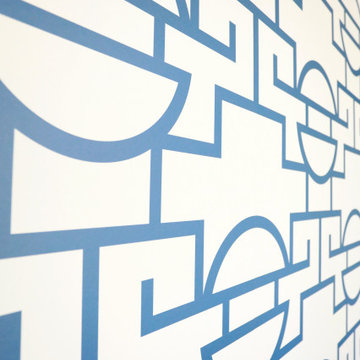
Chic and colorful Doctor office
Small minimalist carpeted, black floor and wallpaper home office photo in Chicago with blue walls
Small minimalist carpeted, black floor and wallpaper home office photo in Chicago with blue walls
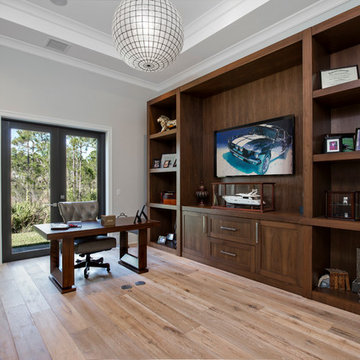
Contemporary Style
Architectural Photography - Ron Rosenzweig
Large trendy freestanding desk light wood floor study room photo in Miami with gray walls
Large trendy freestanding desk light wood floor study room photo in Miami with gray walls
Home Office Ideas

Sponsored
Columbus, OH
Dave Fox Design Build Remodelers
Columbus Area's Luxury Design Build Firm | 17x Best of Houzz Winner!
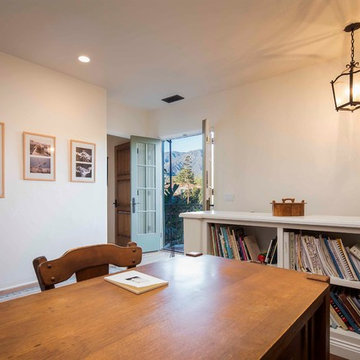
Montectio Spanish Estate Interior and Exterior. Offered by The Grubb Campbell Group, Village Properties.
Large tuscan freestanding desk medium tone wood floor study room photo in Santa Barbara with white walls
Large tuscan freestanding desk medium tone wood floor study room photo in Santa Barbara with white walls
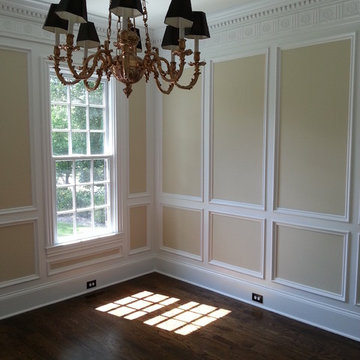
Home office after.
Large elegant medium tone wood floor study room photo in Charlotte with beige walls and no fireplace
Large elegant medium tone wood floor study room photo in Charlotte with beige walls and no fireplace
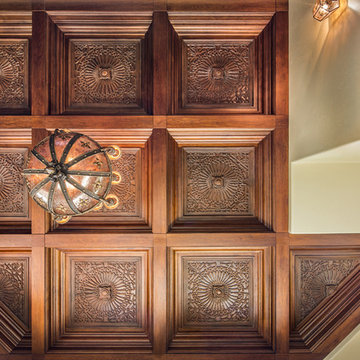
Ceiling treatment in a gentleman's library with custom coffered ceiling.
Marie-Dominique Verdier
Tuscan study room photo in Phoenix with beige walls
Tuscan study room photo in Phoenix with beige walls
3065






