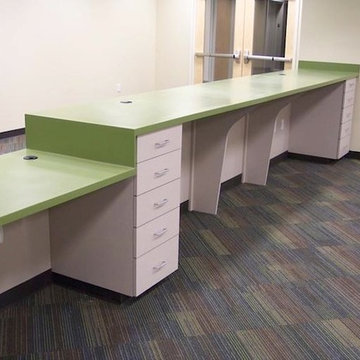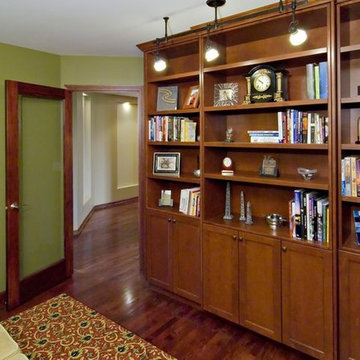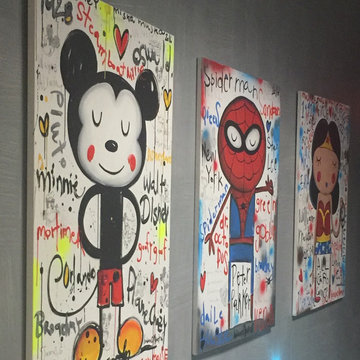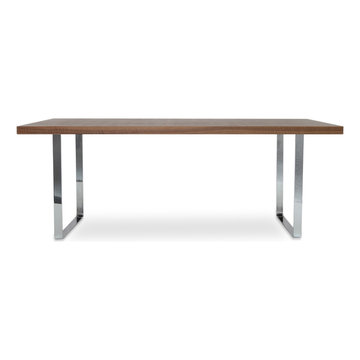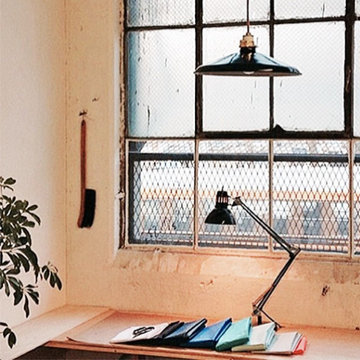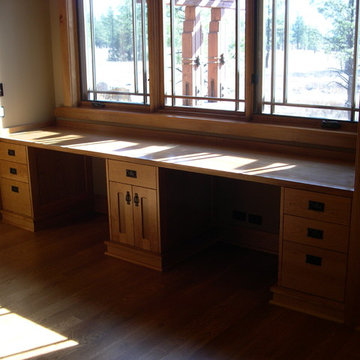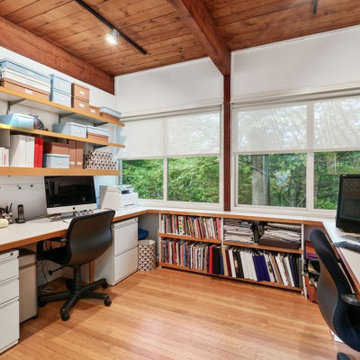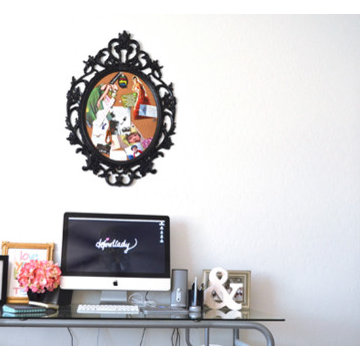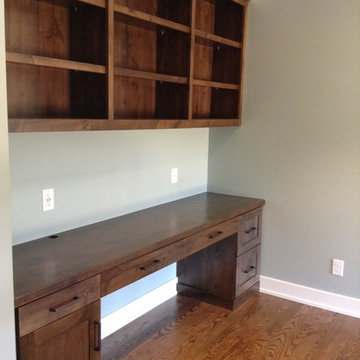Home Office Ideas
Refine by:
Budget
Sort by:Popular Today
6721 - 6740 of 337,821 photos
Find the right local pro for your project
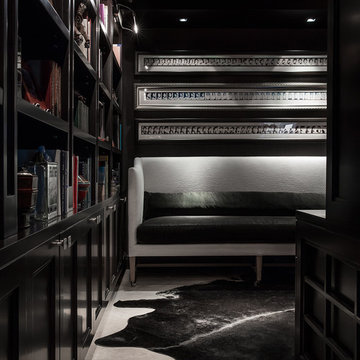
Craig Denis
Example of a mid-sized minimalist study room design in Miami with black walls
Example of a mid-sized minimalist study room design in Miami with black walls

Sponsored
Columbus, OH
Dave Fox Design Build Remodelers
Columbus Area's Luxury Design Build Firm | 17x Best of Houzz Winner!
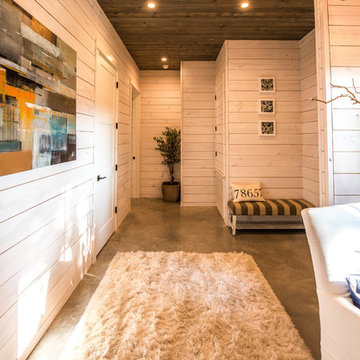
Fire Dance Parade of Homes Texas Hill Country
https://www.karriekingphotography.com
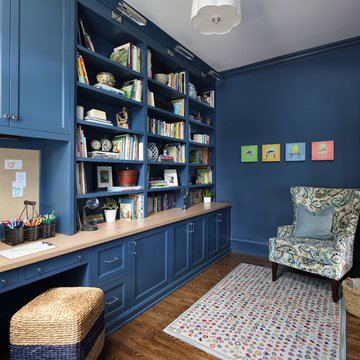
Example of a small medium tone wood floor and brown floor home office library design in Nashville with blue walls
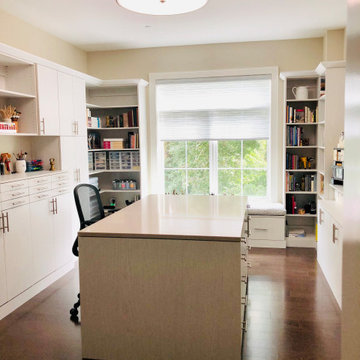
Custom art room with an office area.
Mid-sized minimalist built-in desk medium tone wood floor and brown floor home office photo in New York with white walls
Mid-sized minimalist built-in desk medium tone wood floor and brown floor home office photo in New York with white walls
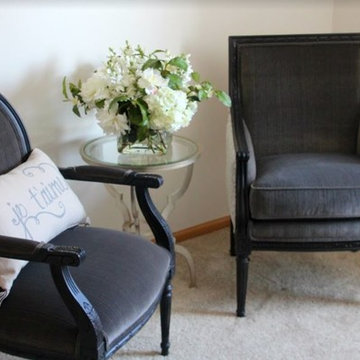
Nuehring Photography
Francesca Chair
Giselle Chair
Belle Table
Mixed White Bouquet
Study room - small traditional freestanding desk carpeted and beige floor study room idea in Minneapolis with gray walls
Study room - small traditional freestanding desk carpeted and beige floor study room idea in Minneapolis with gray walls
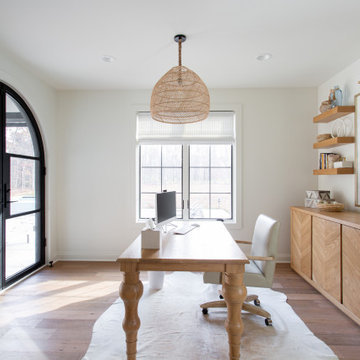
Sponsored
Columbus, OH
KP Designs Group
Franklin County's Unique and Creative Residential Interior Design Firm
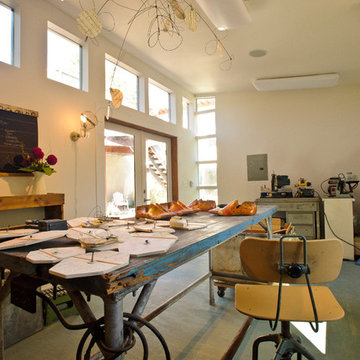
This artist works with scrap wood to create beautiful art pieces.
Hard Castle Photography: Allen Krughoff
Inspiration for a contemporary craft room remodel in Denver with white walls
Inspiration for a contemporary craft room remodel in Denver with white walls
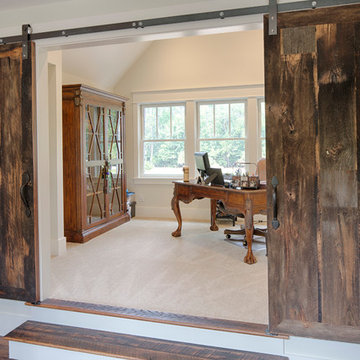
The best of past and present architectural styles combine in this welcoming, farmhouse-inspired design. Clad in low-maintenance siding, the distinctive exterior has plenty of street appeal, with its columned porch, multiple gables, shutters and interesting roof lines. Other exterior highlights included trusses over the garage doors, horizontal lap siding and brick and stone accents. The interior is equally impressive, with an open floor plan that accommodates today’s family and modern lifestyles. An eight-foot covered porch leads into a large foyer and a powder room. Beyond, the spacious first floor includes more than 2,000 square feet, with one side dominated by public spaces that include a large open living room, centrally located kitchen with a large island that seats six and a u-shaped counter plan, formal dining area that seats eight for holidays and special occasions and a convenient laundry and mud room. The left side of the floor plan contains the serene master suite, with an oversized master bath, large walk-in closet and 16 by 18-foot master bedroom that includes a large picture window that lets in maximum light and is perfect for capturing nearby views. Relax with a cup of morning coffee or an evening cocktail on the nearby covered patio, which can be accessed from both the living room and the master bedroom. Upstairs, an additional 900 square feet includes two 11 by 14-foot upper bedrooms with bath and closet and a an approximately 700 square foot guest suite over the garage that includes a relaxing sitting area, galley kitchen and bath, perfect for guests or in-laws.
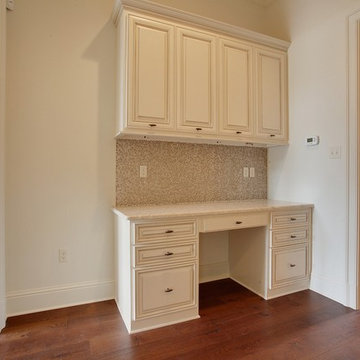
Builder: Centanni Construction Co. Inc., Architect: Andy McDonald Design Group, Photographer: Fotosold
Inspiration for a timeless home office remodel in New Orleans
Inspiration for a timeless home office remodel in New Orleans
Home Office Ideas

Sponsored
Columbus, OH
Dave Fox Design Build Remodelers
Columbus Area's Luxury Design Build Firm | 17x Best of Houzz Winner!
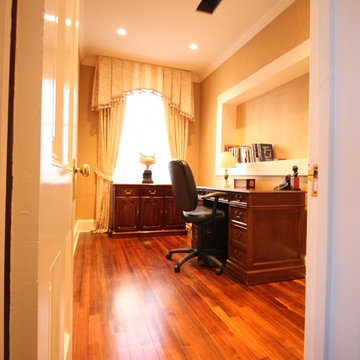
Chris Caravelli
Inspiration for a timeless home office remodel in DC Metro
Inspiration for a timeless home office remodel in DC Metro
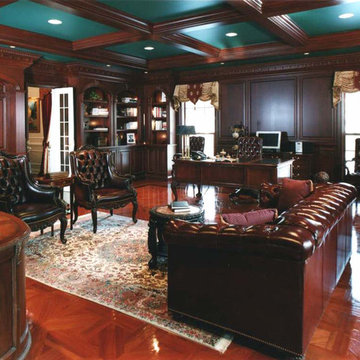
Mike Kaskel
Large ornate freestanding desk study room photo in Chicago with brown walls
Large ornate freestanding desk study room photo in Chicago with brown walls
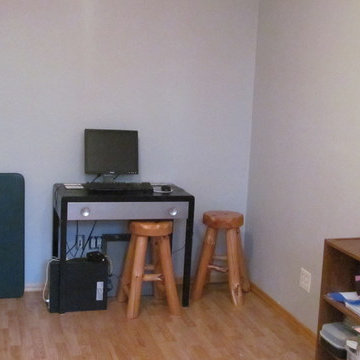
Adam Meek Real Estate (c) 2014
Inspiration for an eclectic home office remodel in Other
Inspiration for an eclectic home office remodel in Other
337






