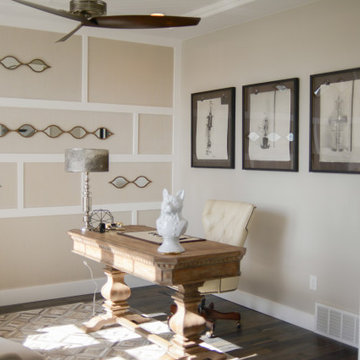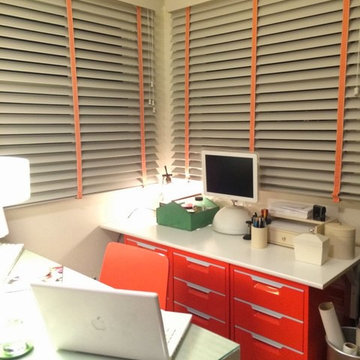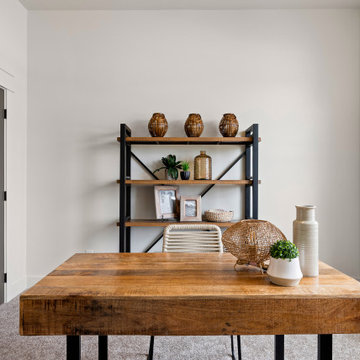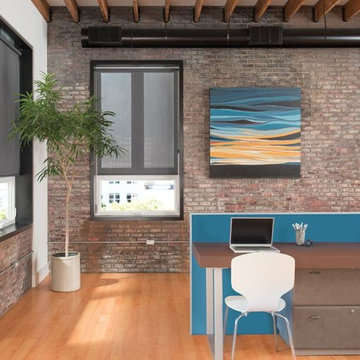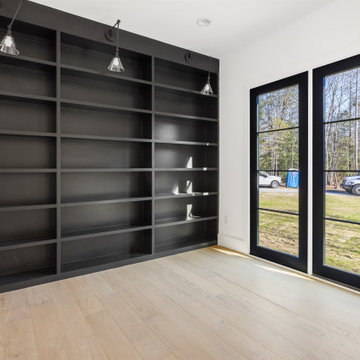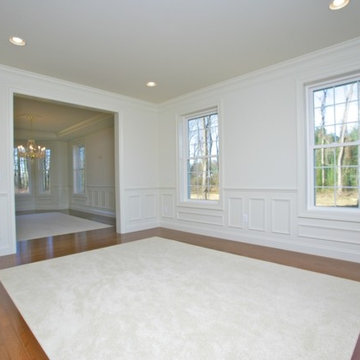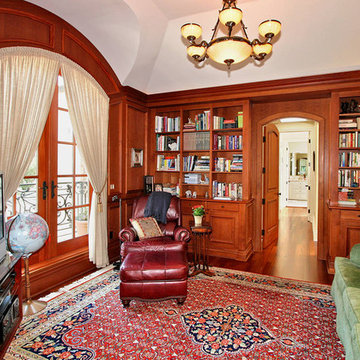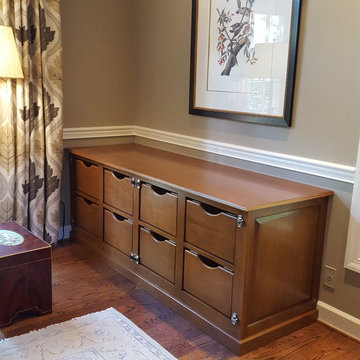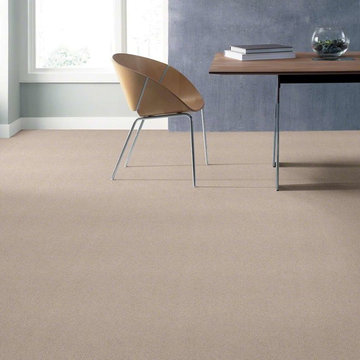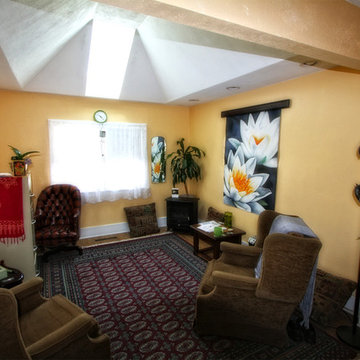Home Office Ideas
Refine by:
Budget
Sort by:Popular Today
81961 - 81980 of 337,804 photos
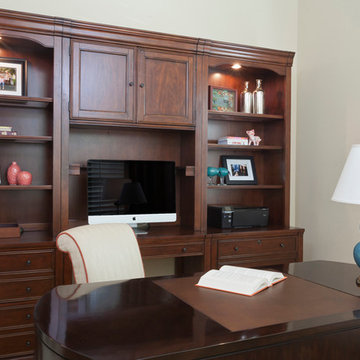
Home office/study with computer credenza/bookcase.
Inspiration for a mid-sized transitional home office remodel in Dallas
Inspiration for a mid-sized transitional home office remodel in Dallas
Find the right local pro for your project
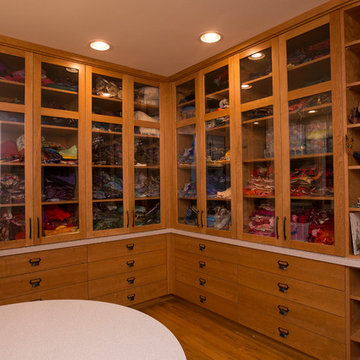
Marilyn Peryer Style House Photography
Closet - mid-sized contemporary medium tone wood floor and orange floor closet idea in Raleigh
Closet - mid-sized contemporary medium tone wood floor and orange floor closet idea in Raleigh
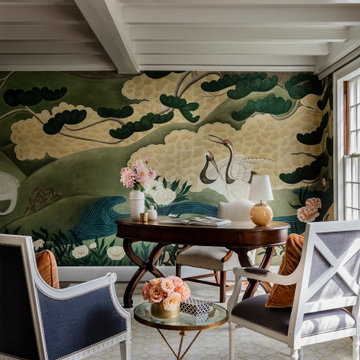
Summary of Scope: gut renovation/reconfiguration of kitchen, coffee bar, mudroom, powder room, 2 kids baths, guest bath, master bath and dressing room, kids study and playroom, study/office, laundry room, restoration of windows, adding wallpapers and window treatments
Background/description: The house was built in 1908, my clients are only the 3rd owners of the house. The prior owner lived there from 1940s until she died at age of 98! The old home had loads of character and charm but was in pretty bad condition and desperately needed updates. The clients purchased the home a few years ago and did some work before they moved in (roof, HVAC, electrical) but decided to live in the house for a 6 months or so before embarking on the next renovation phase. I had worked with the clients previously on the wife's office space and a few projects in a previous home including the nursery design for their first child so they reached out when they were ready to start thinking about the interior renovations. The goal was to respect and enhance the historic architecture of the home but make the spaces more functional for this couple with two small kids. Clients were open to color and some more bold/unexpected design choices. The design style is updated traditional with some eclectic elements. An early design decision was to incorporate a dark colored french range which would be the focal point of the kitchen and to do dark high gloss lacquered cabinets in the adjacent coffee bar, and we ultimately went with dark green.
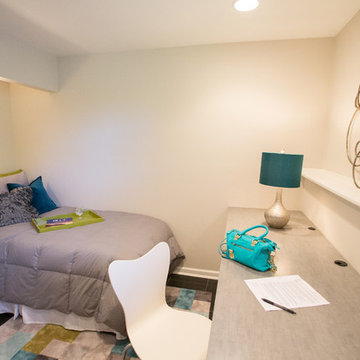
Jennifer Mayo Studios
Study room - small 1950s built-in desk porcelain tile study room idea in Grand Rapids with white walls and no fireplace
Study room - small 1950s built-in desk porcelain tile study room idea in Grand Rapids with white walls and no fireplace
Reload the page to not see this specific ad anymore
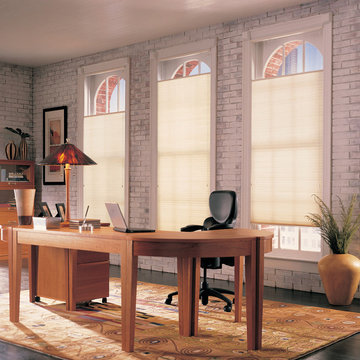
Large transitional freestanding desk dark wood floor and brown floor study room photo in San Francisco with gray walls and no fireplace
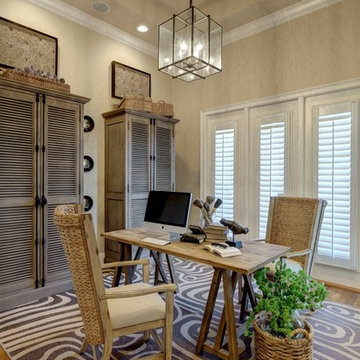
Home office - coastal freestanding desk medium tone wood floor home office idea in DC Metro with beige walls
Reload the page to not see this specific ad anymore
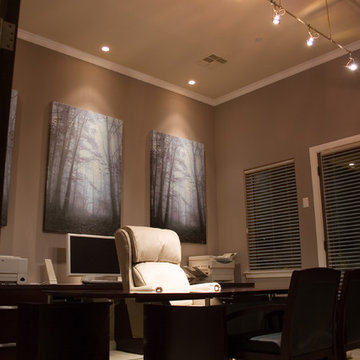
One of my key elements in all spaces especially an office is organization and lighting. Office furniture offered hidden spaces for electrical cords and placement of furniture was another key to function. Added LBL lighting tracks with halogen bulbs illuminated work space and artwork.
Dave Marquardt - Cinemedia
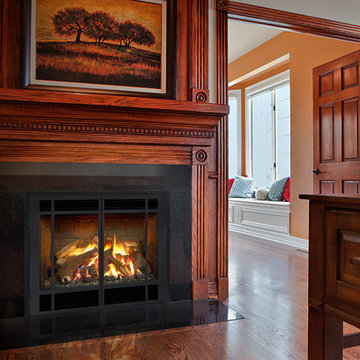
Example of a large mountain style freestanding desk medium tone wood floor and brown floor home office design in Boston with gray walls, a standard fireplace and a wood fireplace surround
Home Office Ideas

Sponsored
Westerville, OH
Fresh Pointe Studio
Industry Leading Interior Designers & Decorators | Delaware County, OH
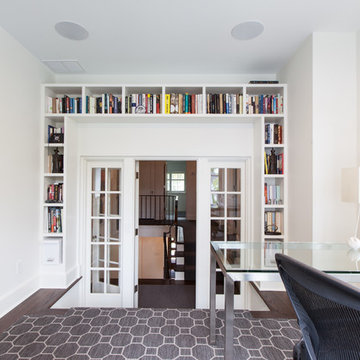
Example of a trendy dark wood floor and brown floor home office library design in Minneapolis with white walls
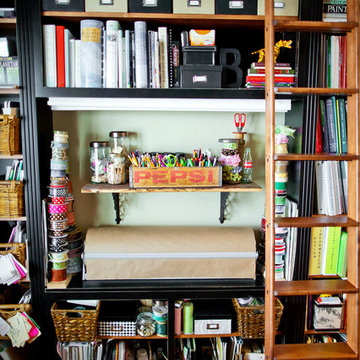
David Takayoshi - Line 11
Inspiration for a timeless home office remodel in Indianapolis
Inspiration for a timeless home office remodel in Indianapolis
4099






