Huge Basement Ideas
Refine by:
Budget
Sort by:Popular Today
21 - 40 of 2,831 photos
Item 1 of 5
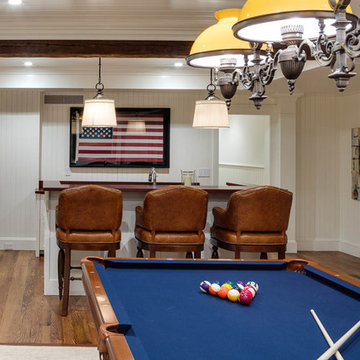
Greg Premru
Inspiration for a huge coastal look-out medium tone wood floor basement remodel in Boston with white walls and a standard fireplace
Inspiration for a huge coastal look-out medium tone wood floor basement remodel in Boston with white walls and a standard fireplace

The Home Aesthetic
Huge farmhouse walk-out vinyl floor and multicolored floor basement photo in Indianapolis with gray walls, a standard fireplace and a tile fireplace
Huge farmhouse walk-out vinyl floor and multicolored floor basement photo in Indianapolis with gray walls, a standard fireplace and a tile fireplace
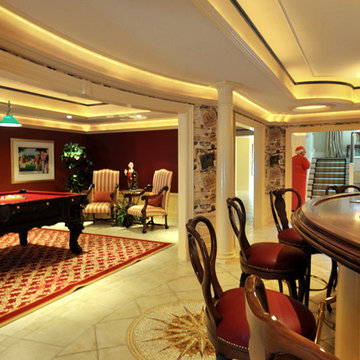
In this view gives you the opportunity to view the billard table area just off of the bar. We chose to paint these walls in a burgundy color and pop the accent color of teal in the upper molding. The bar in the foreground, has a wood top and we chose to paint it rather than keep it wood. A mosaic medalion is placed at the center of the bar floor.
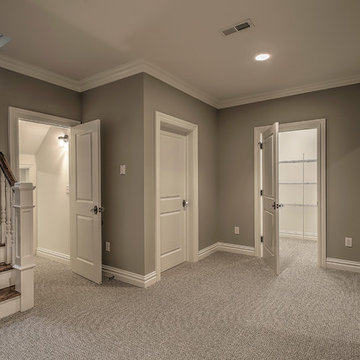
Basement - huge traditional underground carpeted basement idea in New York with beige walls and no fireplace
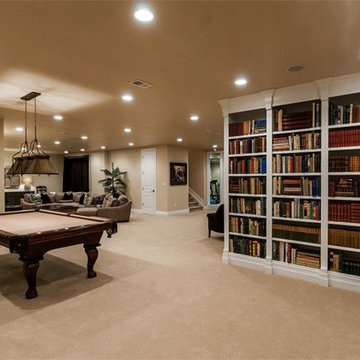
Custom Bookcases in Billiard Room.
Rochelle McNaughton
Fuller Sotheby's International Realty
Basement - huge traditional underground carpeted basement idea in Denver with beige walls
Basement - huge traditional underground carpeted basement idea in Denver with beige walls
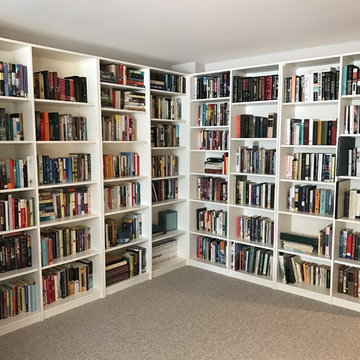
Maple bookcase wall system, painted Antique White. This system is comprised of four 48" wide x 84" high bookcases. All shelves are adjustable.
Installation completed by Sam's Wood Furniture.
Photo credit: Sam's Wood Furniture Staff
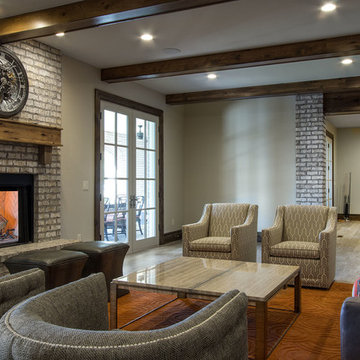
Example of a huge classic look-out medium tone wood floor and brown floor basement design in Salt Lake City with gray walls, a standard fireplace and a brick fireplace

A custom designed pool table is flanked by open back sofas, allowing guests to easy access to conversation on all sides of this open plan lower level.
Heidi Zeiger
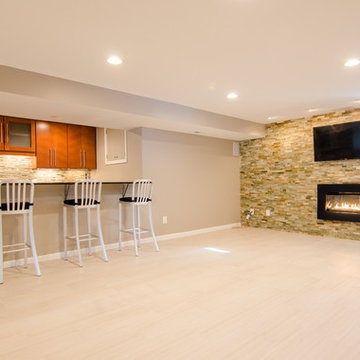
Jacqueline Binkley
Basement - huge contemporary walk-out porcelain tile basement idea in DC Metro with beige walls and a stone fireplace
Basement - huge contemporary walk-out porcelain tile basement idea in DC Metro with beige walls and a stone fireplace
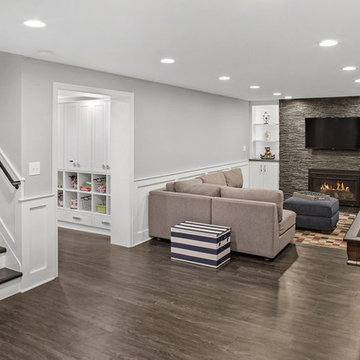
Inspiration for a huge transitional look-out vinyl floor and gray floor basement remodel in Columbus with gray walls, a standard fireplace and a stone fireplace
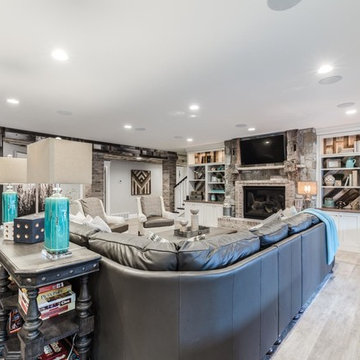
Brad Montgomery tym Homes
Example of a huge transitional walk-out medium tone wood floor and gray floor basement design in Salt Lake City with gray walls, a standard fireplace and a brick fireplace
Example of a huge transitional walk-out medium tone wood floor and gray floor basement design in Salt Lake City with gray walls, a standard fireplace and a brick fireplace
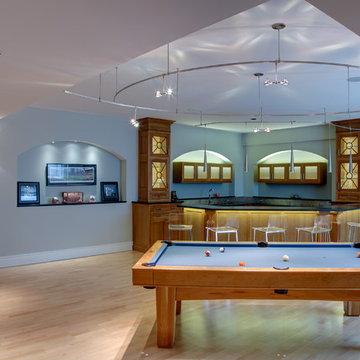
Installation by Ricci Construction Group
Design by A Matter of Style
Photo by Olson Photographic
Inspiration for a huge timeless underground light wood floor basement remodel in Bridgeport with blue walls and no fireplace
Inspiration for a huge timeless underground light wood floor basement remodel in Bridgeport with blue walls and no fireplace

Our clients wanted a space to gather with friends and family for the children to play. There were 13 support posts that we had to work around. The awkward placement of the posts made the design a challenge. We created a floor plan to incorporate the 13 posts into special features including a built in wine fridge, custom shelving, and a playhouse. Now, some of the most challenging issues add character and a custom feel to the space. In addition to the large gathering areas, we finished out a charming powder room with a blue vanity, round mirror and brass fixtures.
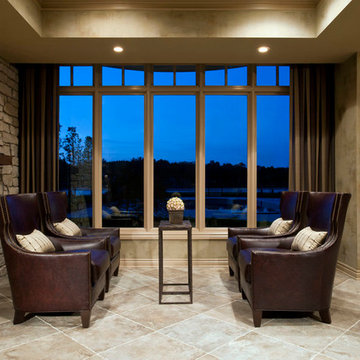
This carefully planned new construction lower level features full design of all Architectural details and finishes throughout with furnishings and styling. The stone wall is accented with Faux finishes throughout and custom drapery overlooking a expansive lake.
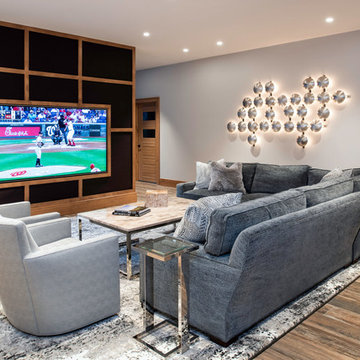
Interior Design by Sandra Meyers Interiors, Photo by Maxine Schnitzer
Inspiration for a huge transitional walk-out light wood floor and beige floor basement remodel in DC Metro with white walls
Inspiration for a huge transitional walk-out light wood floor and beige floor basement remodel in DC Metro with white walls
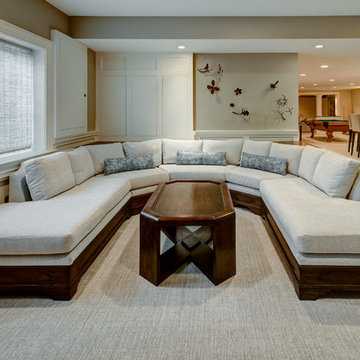
Dennis Jordan
Inspiration for a huge transitional carpeted basement remodel in Chicago with beige walls, a standard fireplace and a stone fireplace
Inspiration for a huge transitional carpeted basement remodel in Chicago with beige walls, a standard fireplace and a stone fireplace
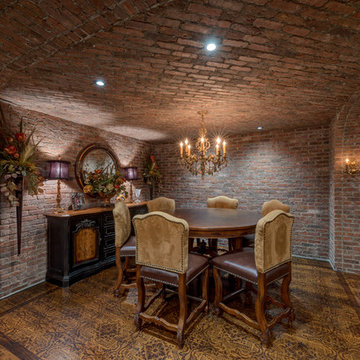
Stunning and expansive basement design featuring “Peppermill” thin brick with a Type S mortar.
Example of a huge mountain style underground basement design in Other with multicolored walls
Example of a huge mountain style underground basement design in Other with multicolored walls
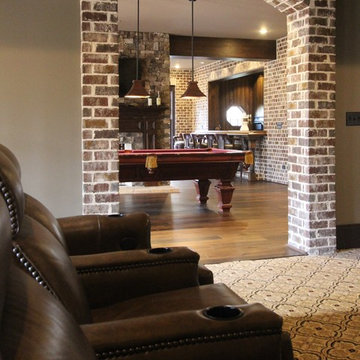
Huge transitional walk-out medium tone wood floor basement photo in Atlanta with brown walls
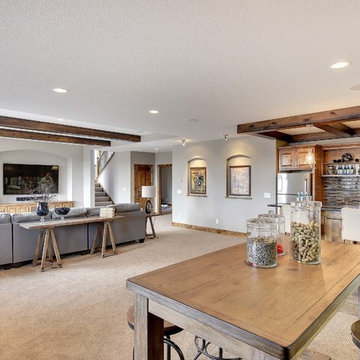
Huge lower level with inset wall niche, built in bar area and stone fireplace. A great place for family and friends! - Creek Hill Custom Homes MN
Inspiration for a huge look-out carpeted basement remodel in Minneapolis with a standard fireplace and a stone fireplace
Inspiration for a huge look-out carpeted basement remodel in Minneapolis with a standard fireplace and a stone fireplace
Huge Basement Ideas
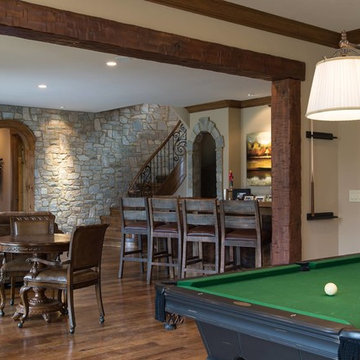
With the high ceilings and beam work, this walk-out basement hardly feels like a lower level. __Aperture Vision Photography___
Huge 1950s walk-out dark wood floor basement photo in Other with beige walls, a standard fireplace and a stone fireplace
Huge 1950s walk-out dark wood floor basement photo in Other with beige walls, a standard fireplace and a stone fireplace
2





