Huge Basement Ideas
Refine by:
Budget
Sort by:Popular Today
141 - 160 of 2,831 photos
Item 1 of 5
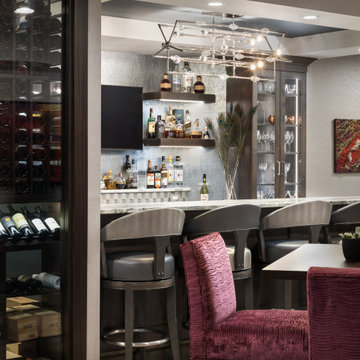
The client wanted to change their partially finished basement from an indoor play area for their children and pets to a club like atmosphere where they could entertain in the winter months, enjoy watching sports and share their favorite hobby, tasting wine. The design was realized by integrating a natural jog in the exterior wall which provided the perfect spot to recess the back-bar area, a television and lighted shelves to display liquor. The lighted shelving creates a cool illumination which adds to the club vibe. Tall illuminated glass door cabinets display glasses and bar ware. Under the counter you will find a dishwasher, sink, ice maker and liquor storage. The front bar contains an undercounter refrigerator, built in garbage/ recycle center and more custom storage for cases of beer, soda and mixers. A raised waterfall countertop has seating for six. High top tables add to the club feel and can be combined for communal style tastings. For the client’s extensive wine collection, a walk-in wine cellar anchors the bar. Glass panels showcase the bottles and illuminate the space with soft dramatic lighting. Extra high ceiling heights allowed for a dropped soffit around the bar for recessed lighting and created a tray ceiling to highlight the custom chrome and crystal light fixture
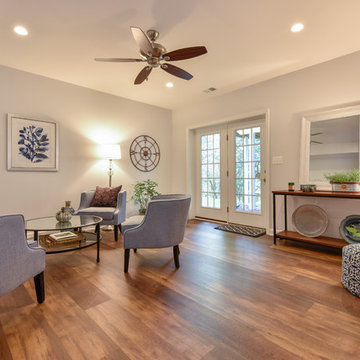
Photo Credit: Felicia Evans
Huge elegant walk-out laminate floor and brown floor basement photo in DC Metro with beige walls
Huge elegant walk-out laminate floor and brown floor basement photo in DC Metro with beige walls
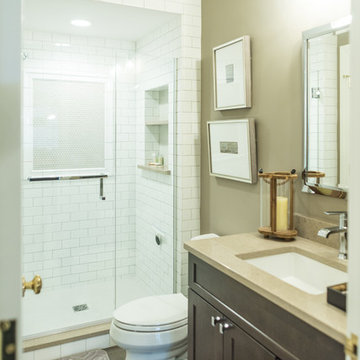
Game On is a lower level entertainment space designed for a large family. We focused on casual comfort with an injection of spunk for a lounge-like environment filled with fun and function. Architectural interest was added with our custom feature wall of herringbone wood paneling, wrapped beams and navy grasscloth lined bookshelves flanking an Ann Sacks marble mosaic fireplace surround. Blues and greens were contrasted with stark black and white. A touch of modern conversation, dining, game playing, and media lounge zones allow for a crowd to mingle with ease. With a walk out covered terrace, full kitchen, and blackout drapery for movie night, why leave home?
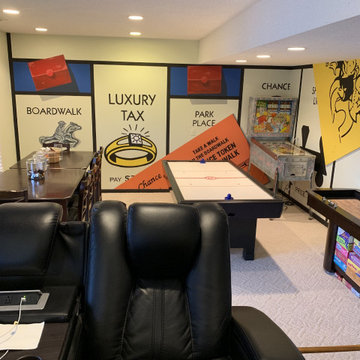
Monopoly Game Hand Painted Murals in Lower Level by Tom Taylor of Mural Art LLC
Huge eclectic basement photo in DC Metro
Huge eclectic basement photo in DC Metro
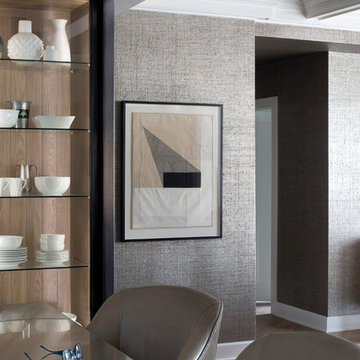
Metallic grasscloth wallpaper and a coffered ceiling in high contrast white and dark gray distinguish the lower level family room from the rest of the open concept space.
Heidi Zeiger
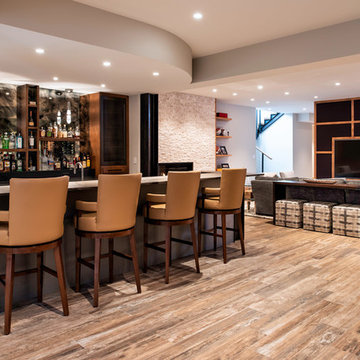
Interior Design by Sandra Meyers Interiors, Photo by Maxine Schnitzer
Huge transitional walk-out light wood floor and beige floor basement photo in DC Metro with white walls
Huge transitional walk-out light wood floor and beige floor basement photo in DC Metro with white walls
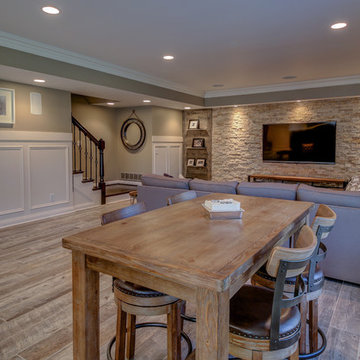
Kris Palen
Inspiration for a huge transitional walk-out porcelain tile and gray floor basement remodel in Dallas with gray walls and no fireplace
Inspiration for a huge transitional walk-out porcelain tile and gray floor basement remodel in Dallas with gray walls and no fireplace
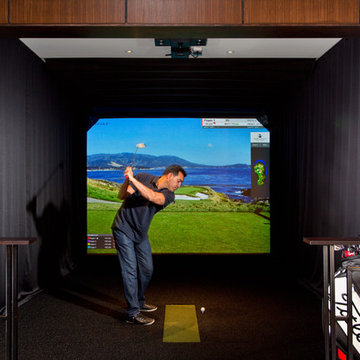
The golf simulator with a turf floor, projector and full-size screen lets anyone perfect their swing, even on a rainy day.
Scott Bergmann Photography
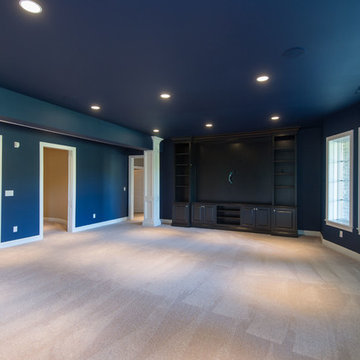
Deborah Stigall, Chris Marshall, Shaun Ring
Huge elegant walk-out carpeted basement photo in Other with blue walls and no fireplace
Huge elegant walk-out carpeted basement photo in Other with blue walls and no fireplace
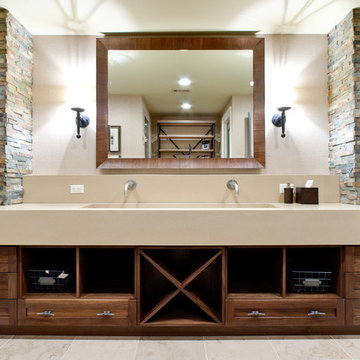
Basement - huge transitional walk-out light wood floor basement idea in Atlanta with multicolored walls, a standard fireplace and a tile fireplace
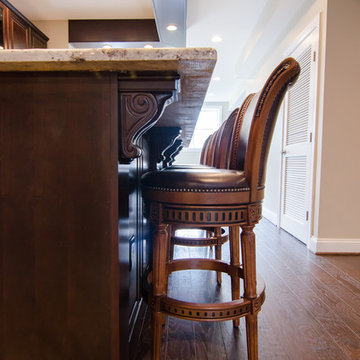
Basement - huge eclectic walk-out medium tone wood floor basement idea in DC Metro with beige walls
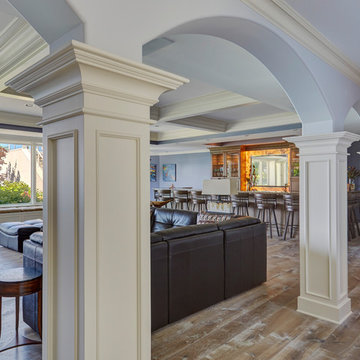
The lower level family room features a coffered ceiling and intricate moldings on the columns. Photo by Mike Kaskel.
Huge elegant walk-out laminate floor and brown floor basement photo in Chicago with blue walls and no fireplace
Huge elegant walk-out laminate floor and brown floor basement photo in Chicago with blue walls and no fireplace
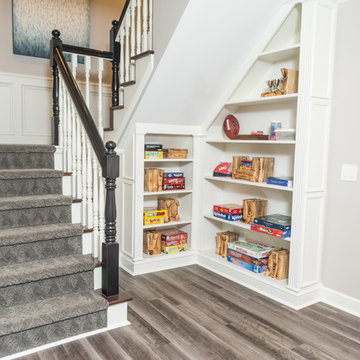
Game On is a lower level entertainment space designed for a large family. We focused on casual comfort with an injection of spunk for a lounge-like environment filled with fun and function. Architectural interest was added with our custom feature wall of herringbone wood paneling, wrapped beams and navy grasscloth lined bookshelves flanking an Ann Sacks marble mosaic fireplace surround. Blues and greens were contrasted with stark black and white. A touch of modern conversation, dining, game playing, and media lounge zones allow for a crowd to mingle with ease. With a walk out covered terrace, full kitchen, and blackout drapery for movie night, why leave home?
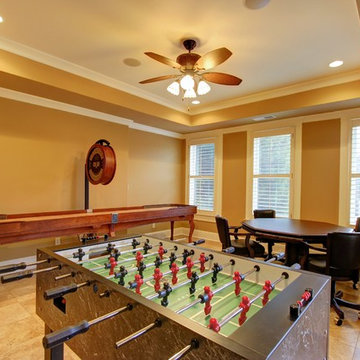
2nd of two game rooms with trey celing.
Catherine Augestad, Fox Photograhy, Marietta, GA
Inspiration for a huge transitional walk-out basement remodel in Atlanta with yellow walls
Inspiration for a huge transitional walk-out basement remodel in Atlanta with yellow walls

Our clients wanted a space to gather with friends and family for the children to play. There were 13 support posts that we had to work around. The awkward placement of the posts made the design a challenge. We created a floor plan to incorporate the 13 posts into special features including a built in wine fridge, custom shelving, and a playhouse. Now, some of the most challenging issues add character and a custom feel to the space. In addition to the large gathering areas, we finished out a charming powder room with a blue vanity, round mirror and brass fixtures.
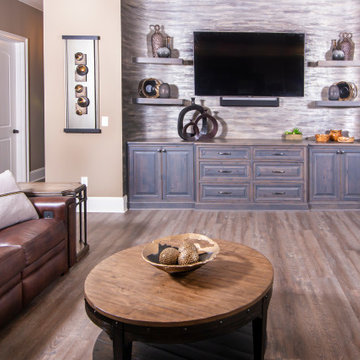
The built-ins and floating shelves were a unique challenge since the wall was rounded. We created custom shelves that fit perfectly and made for a visually stunning effect.

Subterranean Game Room
Example of a huge beach style underground concrete floor and gray floor basement design in Orange County with white walls
Example of a huge beach style underground concrete floor and gray floor basement design in Orange County with white walls

Thomas Grady Photography
Example of a huge trendy walk-out carpeted and beige floor basement design in Omaha with gray walls, a standard fireplace and a tile fireplace
Example of a huge trendy walk-out carpeted and beige floor basement design in Omaha with gray walls, a standard fireplace and a tile fireplace
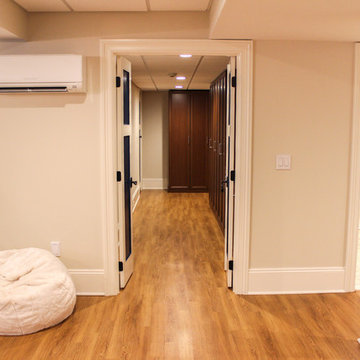
Basement - huge coastal underground light wood floor basement idea in New York with beige walls and no fireplace
Huge Basement Ideas
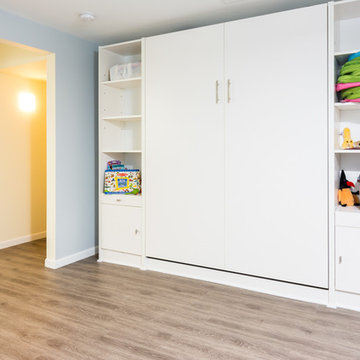
The Murphy fold up bed is a great way to have a guest bed while saving space. This guest bedroom also doubles as a play room for the kids. The walls are painted Misty 6232 from Sherwin-Williams.
8





