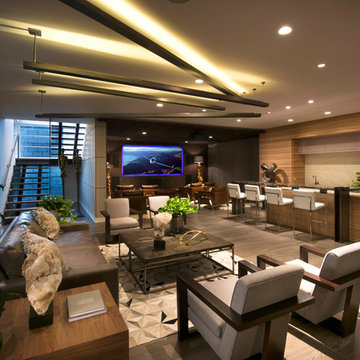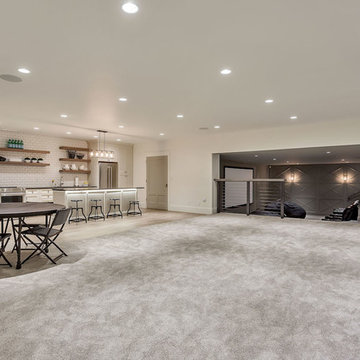Huge Basement Ideas
Refine by:
Budget
Sort by:Popular Today
101 - 120 of 2,831 photos
Item 1 of 5
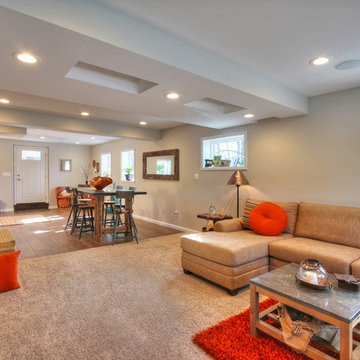
A view from the family room that was once an attached garage toward the back of the lower level. Carpet gives ways to laminate wood flooring as the basement flows into a kitchenette with mudroom and dining area.
Photo by Toby Weiss
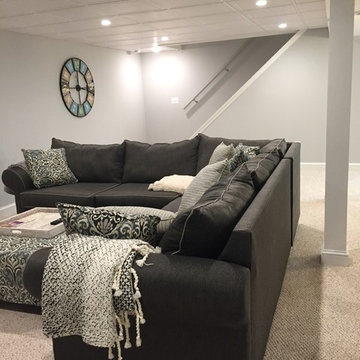
This basement has outlived its original wall paneling (see before pictures) and became more of a storage than enjoyable living space. With minimum changes to the original footprint, all walls and flooring and ceiling have been removed and replaced with light and modern finishes. LVT flooring with wood grain design in wet areas, carpet in all living spaces. Custom-built bookshelves house family pictures and TV for movie nights. Bar will surely entertain many guests for holidays and family gatherings.
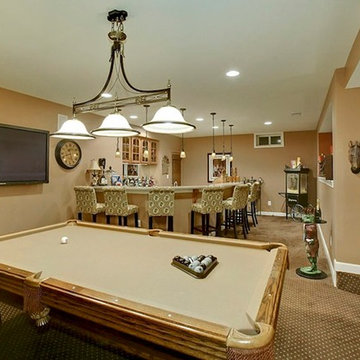
Basement - huge traditional walk-out carpeted basement idea in Baltimore with beige walls and no fireplace
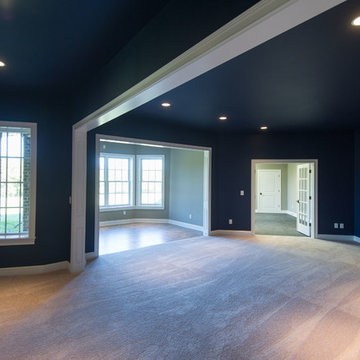
Deborah Stigall, Chris Marshall, Shaun Ring
Huge elegant walk-out carpeted basement photo in Other with blue walls and no fireplace
Huge elegant walk-out carpeted basement photo in Other with blue walls and no fireplace
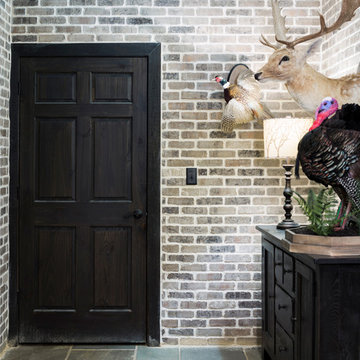
Expansive basement design featuring Old Brick Originals "Ironworks" thin brick with Southern Ivory mortar.
Huge mountain style basement photo in Other with gray walls
Huge mountain style basement photo in Other with gray walls
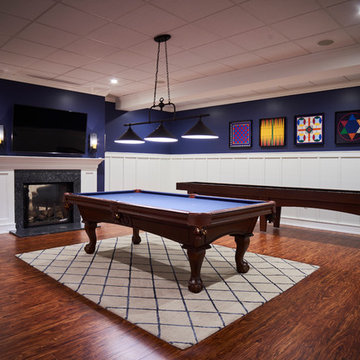
Luxury Vinyl Tile flooring - offered exclusively from Brazilian Direct, LTD.
Basement - huge contemporary walk-out vinyl floor basement idea in Philadelphia with blue walls, a two-sided fireplace and a stone fireplace
Basement - huge contemporary walk-out vinyl floor basement idea in Philadelphia with blue walls, a two-sided fireplace and a stone fireplace
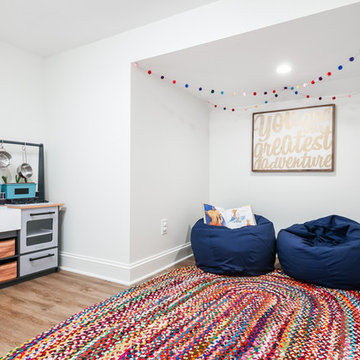
Our clients wanted a space to gather with friends and family for the children to play. There were 13 support posts that we had to work around. The awkward placement of the posts made the design a challenge. We created a floor plan to incorporate the 13 posts into special features including a built in wine fridge, custom shelving, and a playhouse. Now, some of the most challenging issues add character and a custom feel to the space. In addition to the large gathering areas, we finished out a charming powder room with a blue vanity, round mirror and brass fixtures.
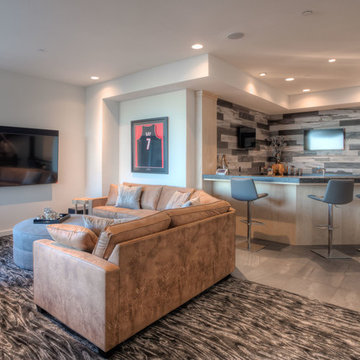
Explore 3D Virtual Tour at www.1911Highlands.com
Produced by www.RenderingSpace.com. Rendering Space provides high-end Real Estate and Property Marketing in the Pacific Northwest. We combine art with technology to provide the most visually engaging marketing available.
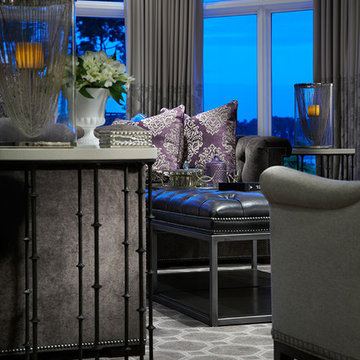
Custom furnishings, accessories, drapery and styling throughout on this lower level walk out renovation.
Carlson Productions LLC
Basement - huge transitional walk-out basement idea in Detroit with gray walls and no fireplace
Basement - huge transitional walk-out basement idea in Detroit with gray walls and no fireplace
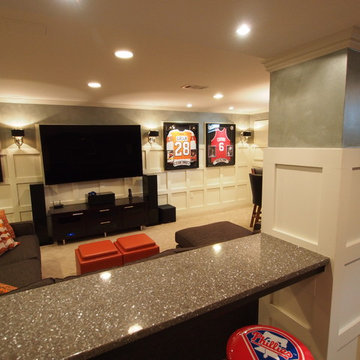
Luxury sports themed basement
Example of a huge transitional underground carpeted basement design in New York with white walls and no fireplace
Example of a huge transitional underground carpeted basement design in New York with white walls and no fireplace
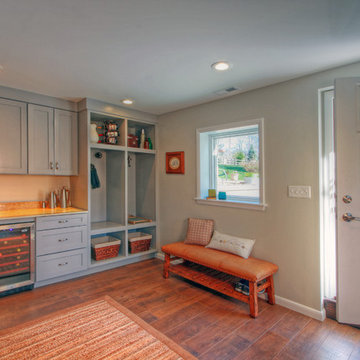
Tucked into the stairs from the upper level to the basement is a new kitchenette that morphs into a mudroom. The Wellborn cabinets create storage niches for coats, shoes and other gear, and every good mudroom has seating. This area is just off the new Provia fiberglass door in Heritage Woodgrain with a Snow Mist finish. A new Pella window gives an enticing view outside to the new courtyard.
Photo by Toby Weiss

Basement with 3 sets of sliders leading to covered back patio and spa
Inspiration for a huge transitional walk-out laminate floor and brown floor basement game room remodel in Other with white walls
Inspiration for a huge transitional walk-out laminate floor and brown floor basement game room remodel in Other with white walls
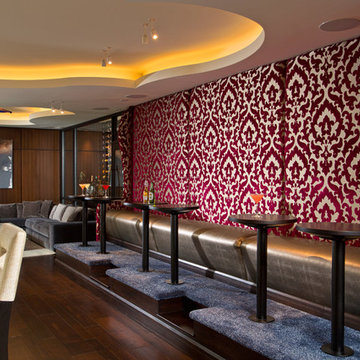
Gorgeous velvet damask wall fabric acts as a backdrop for the the banquette area and provides additional seating for the bar.
Scott Bergmann Photography
Painting by Zachary Lobdell
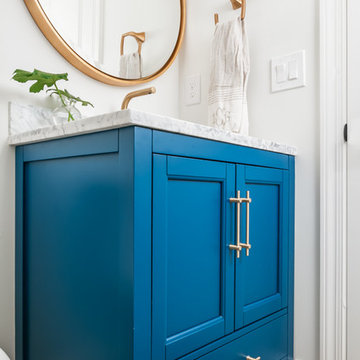
Our clients wanted a space to gather with friends and family for the children to play. There were 13 support posts that we had to work around. The awkward placement of the posts made the design a challenge. We created a floor plan to incorporate the 13 posts into special features including a built in wine fridge, custom shelving, and a playhouse. Now, some of the most challenging issues add character and a custom feel to the space. In addition to the large gathering areas, we finished out a charming powder room with a blue vanity, round mirror and brass fixtures.
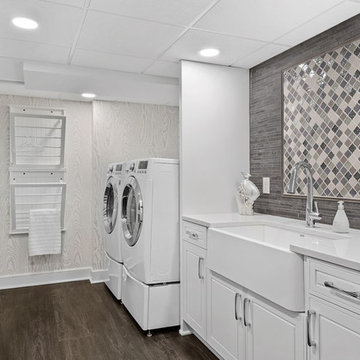
Example of a huge transitional look-out vinyl floor and gray floor basement design in Columbus with gray walls, a standard fireplace and a stone fireplace
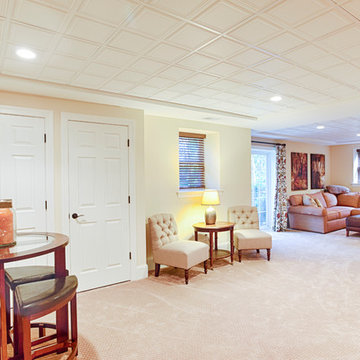
RUDLOFF Custom Builders, is a residential construction company that connects with clients early in the design phase to ensure every detail of your project is captured just as you imagined. RUDLOFF Custom Builders will create the project of your dreams that is executed by on-site project managers and skilled craftsman, while creating lifetime client relationships that are build on trust and integrity.
We are a full service, certified remodeling company that covers all of the Philadelphia suburban area including West Chester, Gladwynne, Malvern, Wayne, Haverford and more.
As a 6 time Best of Houzz winner, we look forward to working with you n your next project.
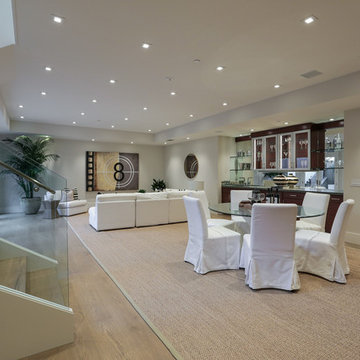
Artistic Contemporary Home designed by Arch Studio, Inc.
Built by Frank Mirkhani Construction
Huge trendy walk-out light wood floor and brown floor basement photo in San Francisco with gray walls
Huge trendy walk-out light wood floor and brown floor basement photo in San Francisco with gray walls
Huge Basement Ideas
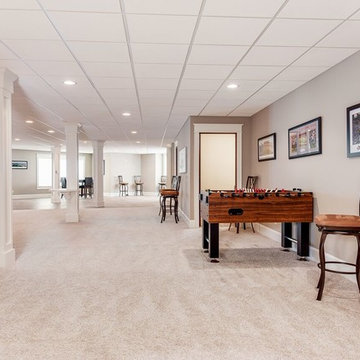
Example of a huge transitional walk-out carpeted basement design in Cleveland with beige walls and no fireplace
6






