Huge Basement Ideas
Refine by:
Budget
Sort by:Popular Today
61 - 80 of 2,831 photos
Item 1 of 5
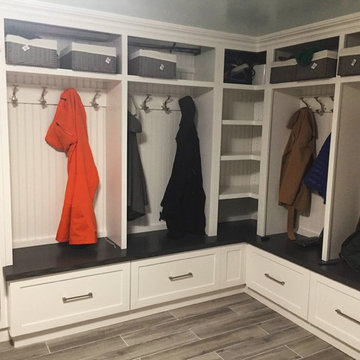
Basement - huge transitional walk-out light wood floor basement idea in New York with white walls
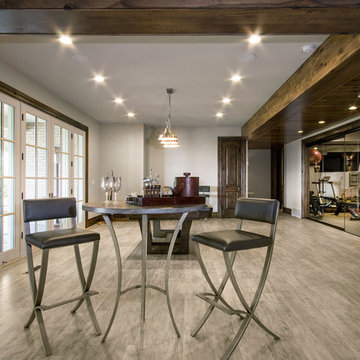
Inspiration for a huge timeless look-out medium tone wood floor and brown floor basement remodel in Salt Lake City with gray walls, a standard fireplace and a brick fireplace
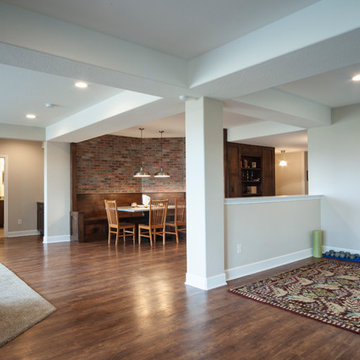
Phil Wegener Photography
Basement - huge transitional look-out vinyl floor basement idea in Denver with gray walls and no fireplace
Basement - huge transitional look-out vinyl floor basement idea in Denver with gray walls and no fireplace
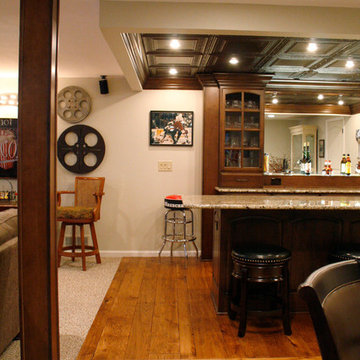
Kayla Kopke
Inspiration for a huge contemporary underground carpeted basement remodel in Detroit with beige walls, a standard fireplace and a stone fireplace
Inspiration for a huge contemporary underground carpeted basement remodel in Detroit with beige walls, a standard fireplace and a stone fireplace
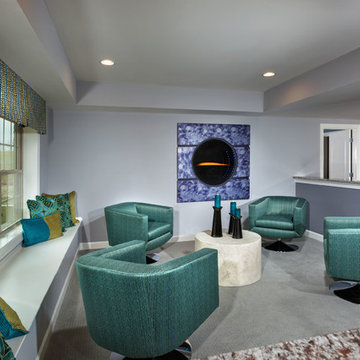
Home design by Camberley Homes
Interior Merchandising by Model Home Interiors
Basement - huge transitional walk-out carpeted basement idea in DC Metro with gray walls and a standard fireplace
Basement - huge transitional walk-out carpeted basement idea in DC Metro with gray walls and a standard fireplace
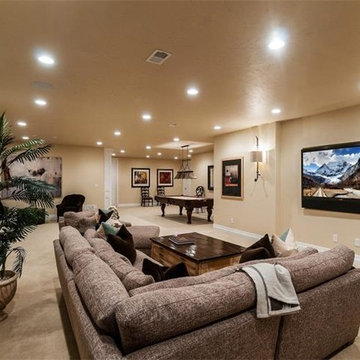
Media Room in custom basement. Hidden component system behind Television. 8' custom solid wood doors.
Original buildout 2012
Remodel 2014
Rochelle McNaughton
Fuller Sotheby's International Realty
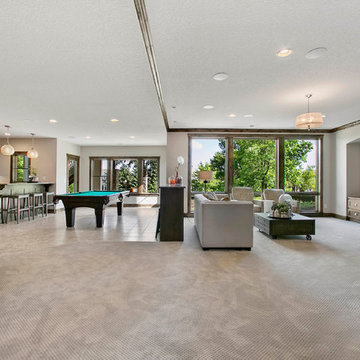
Expansive lower level complete with not only an entertainment/recreation area, but also a bar area, indoor sport court and a bonus workout room! - Creek Hill Custom Homes MN
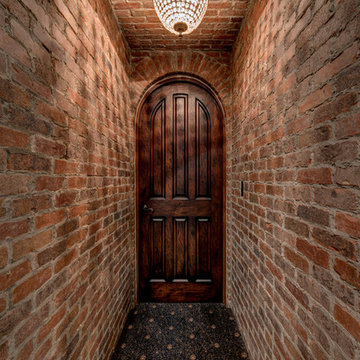
Stunning and expansive basement design featuring “Peppermill” thin brick with a Type S mortar.
Basement - huge rustic underground basement idea in Other with multicolored walls
Basement - huge rustic underground basement idea in Other with multicolored walls
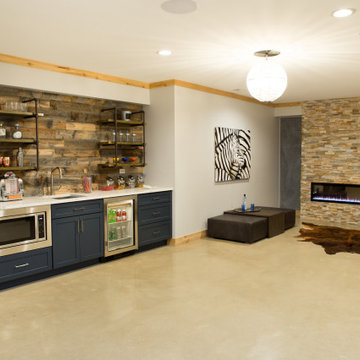
Stacked stone ribbon fireplace adjacent to a wet bar in the Barrington basement remodel.
Basement - huge transitional look-out concrete floor and gray floor basement idea in Chicago with white walls, a ribbon fireplace and a stone fireplace
Basement - huge transitional look-out concrete floor and gray floor basement idea in Chicago with white walls, a ribbon fireplace and a stone fireplace

Bowling alleys for a vacation home's lower level. Emphatically, YES! The rustic refinement of the first floor gives way to all out fun and entertainment below grade. Two full-length automated bowling lanes make for easy family tournaments
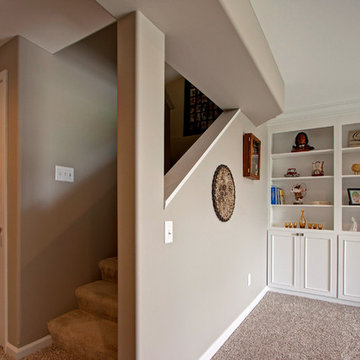
A geometric cut-out in the stairwell into the finished basement. To the right is part of the built-in Showplace bookcases in the family room area.
Photo by Toby Weiss
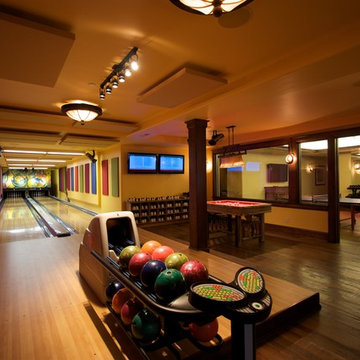
Example of a huge mountain style light wood floor and brown floor basement design in Salt Lake City with yellow walls and no fireplace
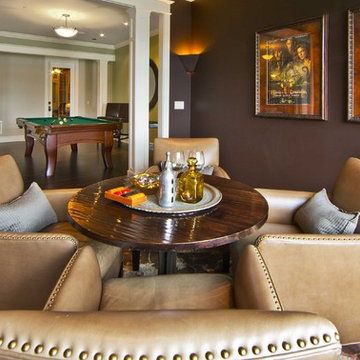
Here's one of our most recent projects that was completed in 2011. This client had just finished a major remodel of their house in 2008 and were about to enjoy Christmas in their new home. At the time, Seattle was buried under several inches of snow (a rarity for us) and the entire region was paralyzed for a few days waiting for the thaw. Our client decided to take advantage of this opportunity and was in his driveway sledding when a neighbor rushed down the drive yelling that his house was on fire. Unfortunately, the house was already engulfed in flames. Equally unfortunate was the snowstorm and the delay it caused the fire department getting to the site. By the time they arrived, the house and contents were a total loss of more than $2.2 million.
Our role in the reconstruction of this home was two-fold. The first year of our involvement was spent working with a team of forensic contractors gutting the house, cleansing it of all particulate matter, and then helping our client negotiate his insurance settlement. Once we got over these hurdles, the design work and reconstruction started. Maintaining the existing shell, we reworked the interior room arrangement to create classic great room house with a contemporary twist. Both levels of the home were opened up to take advantage of the waterfront views and flood the interiors with natural light. On the lower level, rearrangement of the walls resulted in a tripling of the size of the family room while creating an additional sitting/game room. The upper level was arranged with living spaces bookended by the Master Bedroom at one end the kitchen at the other. The open Great Room and wrap around deck create a relaxed and sophisticated living and entertainment space that is accentuated by a high level of trim and tile detail on the interior and by custom metal railings and light fixtures on the exterior.
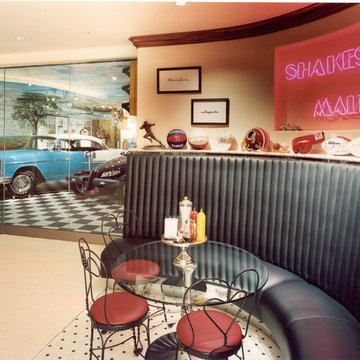
Lush Living Design
Example of a huge classic carpeted basement design in Kansas City with beige walls
Example of a huge classic carpeted basement design in Kansas City with beige walls
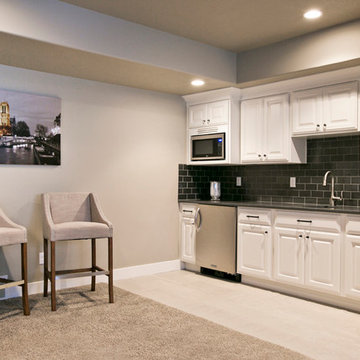
Inspiration for a huge craftsman look-out carpeted basement remodel in Salt Lake City with gray walls
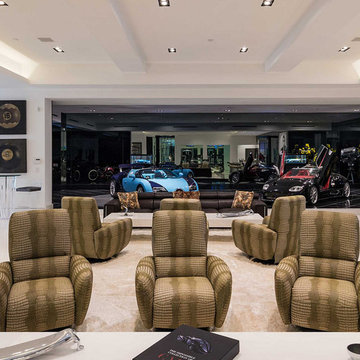
Berlyn Photography.
Basement - huge contemporary basement idea in Los Angeles
Basement - huge contemporary basement idea in Los Angeles
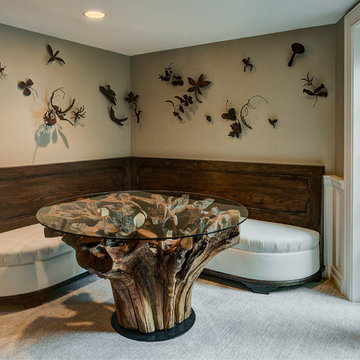
Dennis Jordan
Inspiration for a huge eclectic carpeted basement remodel in Chicago with a standard fireplace, a stone fireplace and beige walls
Inspiration for a huge eclectic carpeted basement remodel in Chicago with a standard fireplace, a stone fireplace and beige walls
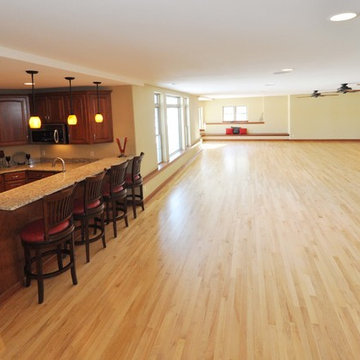
Detour Marketing, LLC
Example of a huge transitional look-out light wood floor basement design in Milwaukee with beige walls
Example of a huge transitional look-out light wood floor basement design in Milwaukee with beige walls
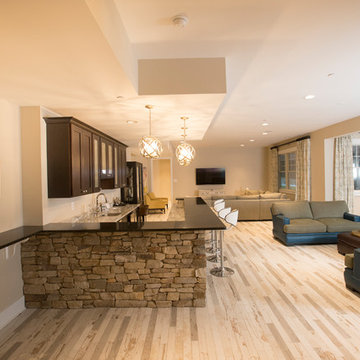
Basement - huge transitional walk-out light wood floor and beige floor basement idea in Baltimore with beige walls and no fireplace
Huge Basement Ideas
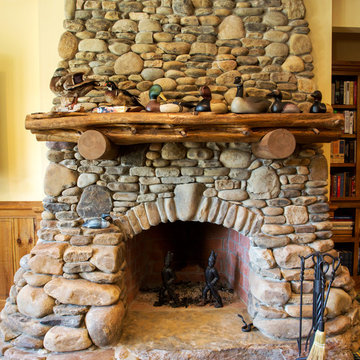
The multiple shapes, sizes, and colors of the stones in this fireplace complement the rustic styling of the home.
Inspiration for a huge craftsman walk-out carpeted basement remodel in Other with yellow walls, a standard fireplace and a stone fireplace
Inspiration for a huge craftsman walk-out carpeted basement remodel in Other with yellow walls, a standard fireplace and a stone fireplace
4





