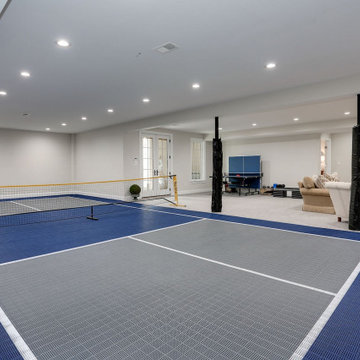Huge Basement Ideas
Refine by:
Budget
Sort by:Popular Today
121 - 140 of 2,831 photos
Item 1 of 5
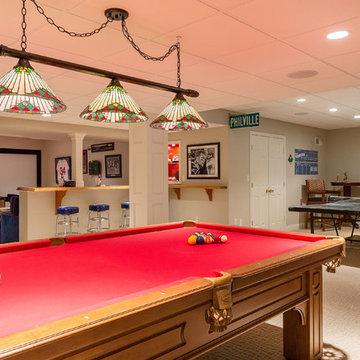
The basement of this suburban home was transformed into an entertainment destination! Welcome to Philville! Something for everyone. Relax on the comfy sectional and watch a game on the projection screen, shoot a game of pool, have a ping pong tournament, play cards, whip up a cocktail, select a good bottle of wine from the wine cellar tucked under the staircase, shuffle over to the shuffle board table under the Fenway Park mural, go to the fully equipped home gym or escape to the spa bathroom. The walk out basement also opens up to the private spacious manicured backyard.
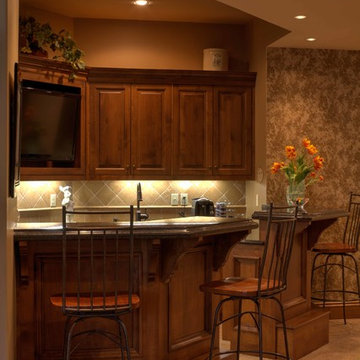
Basement bar with T.V. sink, dishwasher drawer, beverage fridge and microwave. Paul Kivett
Example of a huge classic walk-out carpeted basement design in Kansas City with beige walls
Example of a huge classic walk-out carpeted basement design in Kansas City with beige walls
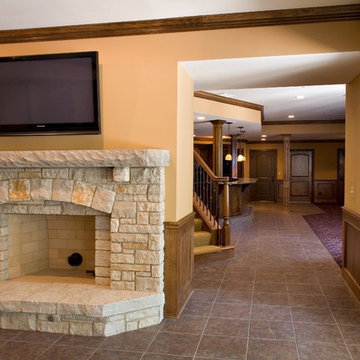
Paul Schlisman Photography Courtesy of Southampton Builders LLC.
Huge elegant walk-out porcelain tile basement photo in Chicago with beige walls and a standard fireplace
Huge elegant walk-out porcelain tile basement photo in Chicago with beige walls and a standard fireplace
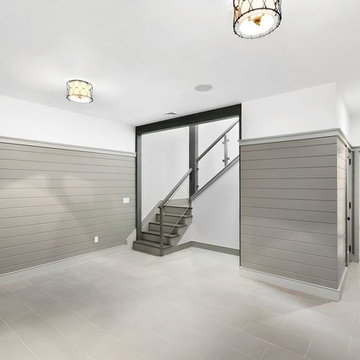
Lower level with En-suite
Example of a huge trendy walk-out travertine floor and gray floor basement design in Burlington with white walls
Example of a huge trendy walk-out travertine floor and gray floor basement design in Burlington with white walls
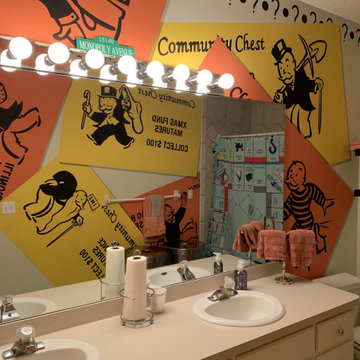
Monopoly Game Hand Painted Murals in Lower Level by Tom Taylor of Mural Art LLC
Example of a huge eclectic basement design in DC Metro
Example of a huge eclectic basement design in DC Metro
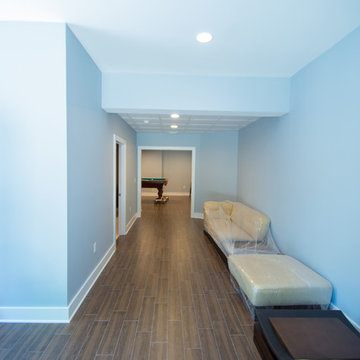
Foyer
Example of a huge trendy underground porcelain tile basement design in New York with blue walls and no fireplace
Example of a huge trendy underground porcelain tile basement design in New York with blue walls and no fireplace
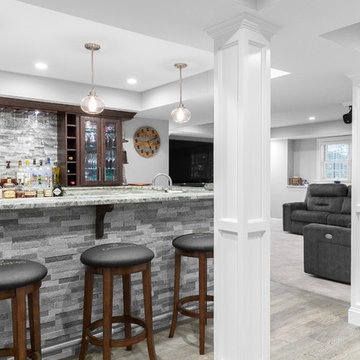
The open concept floorplan in this basement is perfect for entertaining small or large crowds.
Photo credit: Perko Photography
Huge elegant look-out porcelain tile and brown floor basement photo in Boston with gray walls and no fireplace
Huge elegant look-out porcelain tile and brown floor basement photo in Boston with gray walls and no fireplace
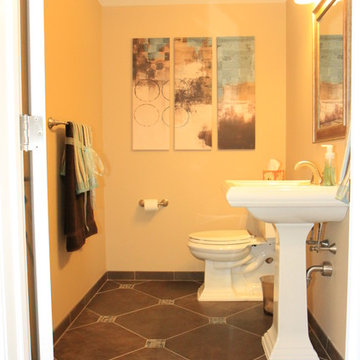
A warm and welcoming basement invites you to indulge in your favorite distractions. Step into this beautifully designed basement where entertainment is only the beginning. From the bar to the theater, family and friends will embrace this space as their favorite hangout spot.
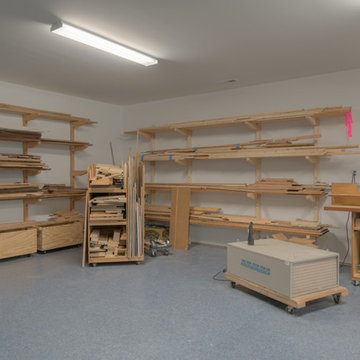
This woodworking shop was detailed to isolate and contain noise and dust to satisfy the owner's desire to bring his hobby into the home.
Huge urban walk-out concrete floor basement photo in DC Metro with white walls and no fireplace
Huge urban walk-out concrete floor basement photo in DC Metro with white walls and no fireplace
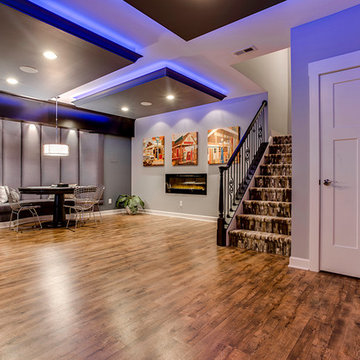
Our client wanted the Gramophone team to recreate an existing finished section of their basement, as well as some unfinished areas, into a multifunctional open floor plan design. Challenges included several lally columns as well as varying ceiling heights, but with teamwork and communication, we made this project a streamlined, clean, contemporary success. The art in the space was selected by none other than the client and his family members to give the space a personal touch!
Maryland Photography, Inc.
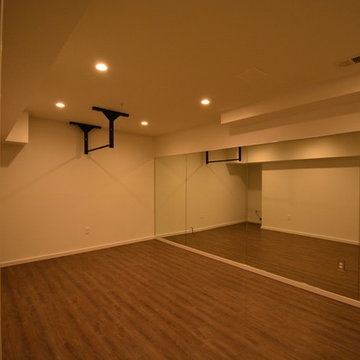
Basement - huge transitional walk-out dark wood floor basement idea in Baltimore with beige walls and no fireplace
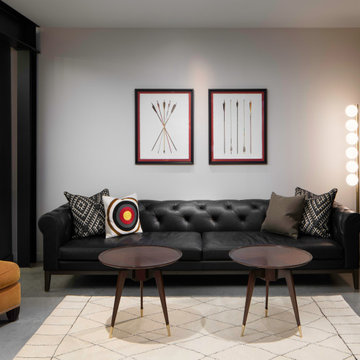
A modern, chic, camp-influenced bowling lounge is the perfect spot to relax and keep score during family bowling tournaments. A streaming view of the lakefront means you'll never miss friends arriving at the dock.
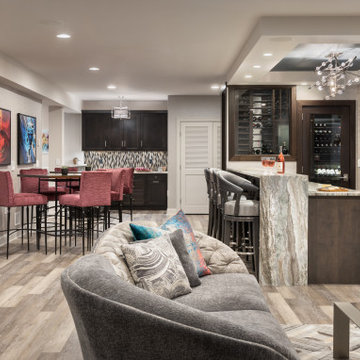
The client wanted to change their partially finished basement from an indoor play area for their children and pets to a club like atmosphere where they could entertain in the winter months, enjoy watching sports and share their favorite hobby, tasting wine. The design was realized by integrating a natural jog in the exterior wall which provided the perfect spot to recess the back-bar area, a television and lighted shelves to display liquor. The lighted shelving creates a cool illumination which adds to the club vibe. Tall illuminated glass door cabinets display glasses and bar ware. Under the counter you will find a dishwasher, sink, ice maker and liquor storage. The front bar contains an undercounter refrigerator, built in garbage/ recycle center and more custom storage for cases of beer, soda and mixers. A raised waterfall countertop has seating for six. High top tables add to the club feel and can be combined for communal style tastings. For the client’s extensive wine collection, a walk-in wine cellar anchors the bar. Glass panels showcase the bottles and illuminate the space with soft dramatic lighting. Extra high ceiling heights allowed for a dropped soffit around the bar for recessed lighting and created a tray ceiling to highlight the custom chrome and crystal light fixture
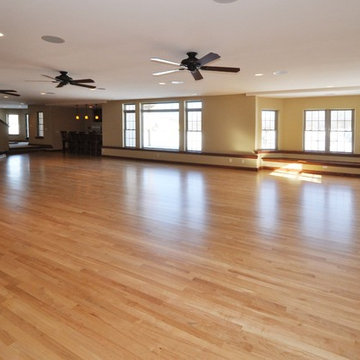
Detour Marketing, LLC
Example of a huge transitional look-out light wood floor basement design in Milwaukee with beige walls
Example of a huge transitional look-out light wood floor basement design in Milwaukee with beige walls
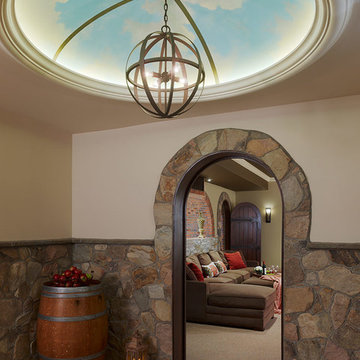
Joe Kitchen
Basement - huge mediterranean underground light wood floor and brown floor basement idea in Philadelphia with gray walls and no fireplace
Basement - huge mediterranean underground light wood floor and brown floor basement idea in Philadelphia with gray walls and no fireplace
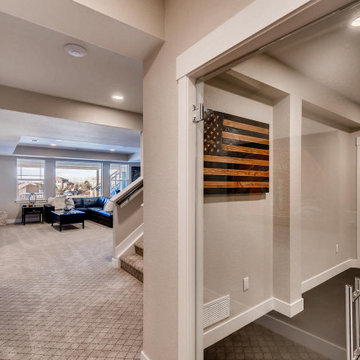
A walkout basement that has it all. A home theater, large wet bar, gorgeous bathroom, and entertainment space.
Inspiration for a huge transitional walk-out carpeted, multicolored floor and coffered ceiling basement remodel in Denver with a home theater and gray walls
Inspiration for a huge transitional walk-out carpeted, multicolored floor and coffered ceiling basement remodel in Denver with a home theater and gray walls
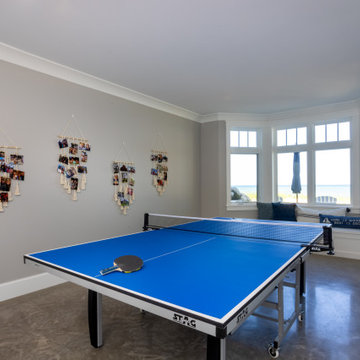
Our clients were relocating from the upper peninsula to the lower peninsula and wanted to design a retirement home on their Lake Michigan property. The topography of their lot allowed for a walk out basement which is practically unheard of with how close they are to the water. Their view is fantastic, and the goal was of course to take advantage of the view from all three levels. The positioning of the windows on the main and upper levels is such that you feel as if you are on a boat, water as far as the eye can see. They were striving for a Hamptons / Coastal, casual, architectural style. The finished product is just over 6,200 square feet and includes 2 master suites, 2 guest bedrooms, 5 bathrooms, sunroom, home bar, home gym, dedicated seasonal gear / equipment storage, table tennis game room, sauna, and bonus room above the attached garage. All the exterior finishes are low maintenance, vinyl, and composite materials to withstand the blowing sands from the Lake Michigan shoreline.
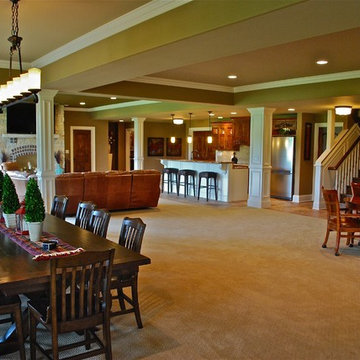
Jonathan Nutt
Example of a huge transitional walk-out carpeted basement design in Chicago with beige walls, a standard fireplace and a stone fireplace
Example of a huge transitional walk-out carpeted basement design in Chicago with beige walls, a standard fireplace and a stone fireplace
Huge Basement Ideas
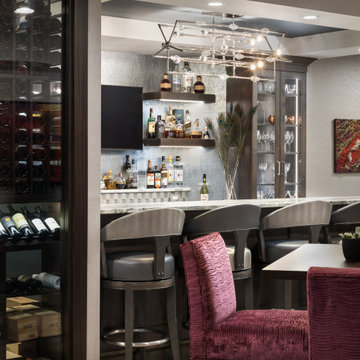
The client wanted to change their partially finished basement from an indoor play area for their children and pets to a club like atmosphere where they could entertain in the winter months, enjoy watching sports and share their favorite hobby, tasting wine. The design was realized by integrating a natural jog in the exterior wall which provided the perfect spot to recess the back-bar area, a television and lighted shelves to display liquor. The lighted shelving creates a cool illumination which adds to the club vibe. Tall illuminated glass door cabinets display glasses and bar ware. Under the counter you will find a dishwasher, sink, ice maker and liquor storage. The front bar contains an undercounter refrigerator, built in garbage/ recycle center and more custom storage for cases of beer, soda and mixers. A raised waterfall countertop has seating for six. High top tables add to the club feel and can be combined for communal style tastings. For the client’s extensive wine collection, a walk-in wine cellar anchors the bar. Glass panels showcase the bottles and illuminate the space with soft dramatic lighting. Extra high ceiling heights allowed for a dropped soffit around the bar for recessed lighting and created a tray ceiling to highlight the custom chrome and crystal light fixture
7






