Huge Family Room Ideas
Refine by:
Budget
Sort by:Popular Today
61 - 80 of 8,620 photos
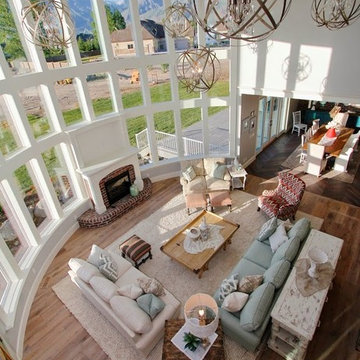
A mix of fun fresh fabrics in coral, green, tan, and more comes together in the functional, fun family room. Comfortable couches in different fabric create a lot of seating. Patterned ottomans add a splash of color. Floor to ceiling curved windows run the length of the room creating a view to die for. Replica antique furniture accents. Unique area rug straight from India and a fireplace with brick surround for cold winter nights. The lighting elevates this family room to the next level.
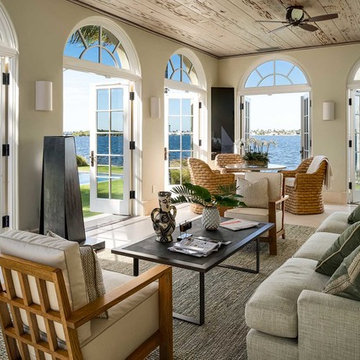
Family room on the water in Fl.
Family room - huge coastal family room idea in New York
Family room - huge coastal family room idea in New York
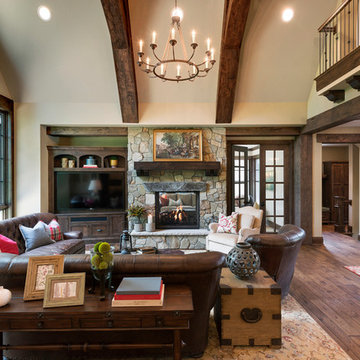
Builder: Stonewood, LLC. - Interior Designer: Studio M Interiors/Mingle - Photo: Spacecrafting Photography
Huge mountain style open concept medium tone wood floor family room photo in Minneapolis with beige walls, a two-sided fireplace, a stone fireplace and a wall-mounted tv
Huge mountain style open concept medium tone wood floor family room photo in Minneapolis with beige walls, a two-sided fireplace, a stone fireplace and a wall-mounted tv
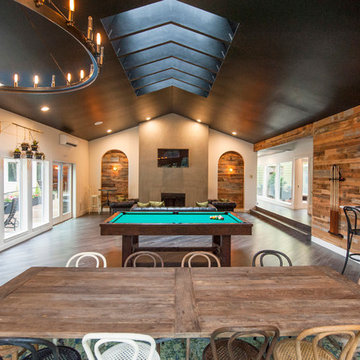
Huge mountain style open concept family room photo in Seattle with a standard fireplace, a concrete fireplace and a wall-mounted tv
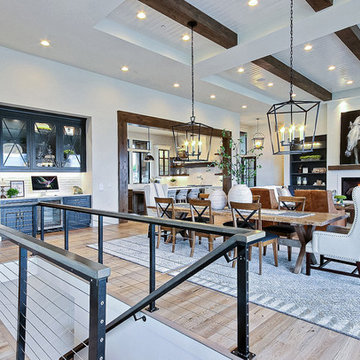
Inspired by the majesty of the Northern Lights and this family's everlasting love for Disney, this home plays host to enlighteningly open vistas and playful activity. Like its namesake, the beloved Sleeping Beauty, this home embodies family, fantasy and adventure in their truest form. Visions are seldom what they seem, but this home did begin 'Once Upon a Dream'. Welcome, to The Aurora.
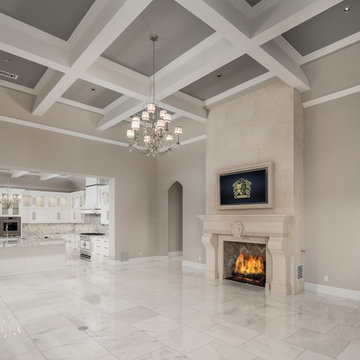
This family opted for white marble, beige walls, and a custom ceiling and we love how it came out!
Example of a huge tuscan open concept marble floor and gray floor family room design in Phoenix with gray walls, a stone fireplace and a media wall
Example of a huge tuscan open concept marble floor and gray floor family room design in Phoenix with gray walls, a stone fireplace and a media wall
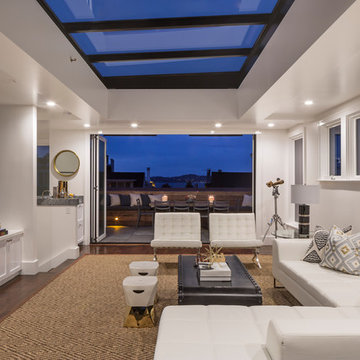
MATERIALS/FLOOR: Walnut floor /WALL: Smooth ceiling /LIGHTS: Lucifer Can lights/ CEILING: smooth ceiling /TRIM: Window casing, base board, and crown molding/ COOL FEATURES: Sky lights on ceiling can be retracted completely bring a new aspect to the room/ DOORS: Front and back doors open up to creative bigger space./
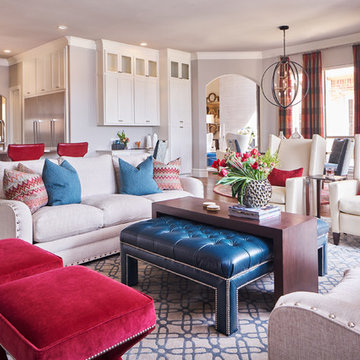
Plenty of seating options in the family room were a necessity for our client. To liven up the space, we opted for classic reds.
Design: Wesley-Wayne Interiors
Photo: Stephen Karlisch

Example of a huge mid-century modern enclosed light wood floor and white floor family room design in Austin with white walls, a standard fireplace and no tv

The owners requested a Private Resort that catered to their love for entertaining friends and family, a place where 2 people would feel just as comfortable as 42. Located on the western edge of a Wisconsin lake, the site provides a range of natural ecosystems from forest to prairie to water, allowing the building to have a more complex relationship with the lake - not merely creating large unencumbered views in that direction. The gently sloping site to the lake is atypical in many ways to most lakeside lots - as its main trajectory is not directly to the lake views - allowing for focus to be pushed in other directions such as a courtyard and into a nearby forest.
The biggest challenge was accommodating the large scale gathering spaces, while not overwhelming the natural setting with a single massive structure. Our solution was found in breaking down the scale of the project into digestible pieces and organizing them in a Camp-like collection of elements:
- Main Lodge: Providing the proper entry to the Camp and a Mess Hall
- Bunk House: A communal sleeping area and social space.
- Party Barn: An entertainment facility that opens directly on to a swimming pool & outdoor room.
- Guest Cottages: A series of smaller guest quarters.
- Private Quarters: The owners private space that directly links to the Main Lodge.
These elements are joined by a series green roof connectors, that merge with the landscape and allow the out buildings to retain their own identity. This Camp feel was further magnified through the materiality - specifically the use of Doug Fir, creating a modern Northwoods setting that is warm and inviting. The use of local limestone and poured concrete walls ground the buildings to the sloping site and serve as a cradle for the wood volumes that rest gently on them. The connections between these materials provided an opportunity to add a delicate reading to the spaces and re-enforce the camp aesthetic.
The oscillation between large communal spaces and private, intimate zones is explored on the interior and in the outdoor rooms. From the large courtyard to the private balcony - accommodating a variety of opportunities to engage the landscape was at the heart of the concept.
Overview
Chenequa, WI
Size
Total Finished Area: 9,543 sf
Completion Date
May 2013
Services
Architecture, Landscape Architecture, Interior Design
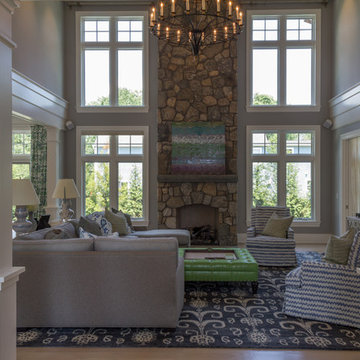
Elegant entertaining rooms include a formal dining room with mirrored panels and tray ceiling, serviced by the butlers pantry with handcrafted cabinetry, a hammered polished nickel sink and “quilted” metallic tile backsplash. Entry to the butlers pantry is through a splendid overhead gliding, sandblasted glass “Culinaria” door, one of a pair, with the matching door guarding the entrance to the kitchen pantry across the hall.
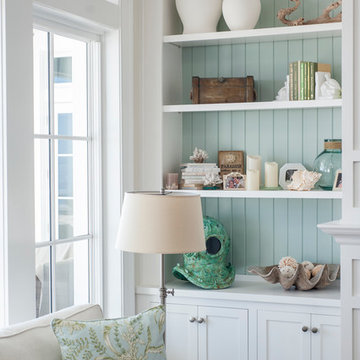
Example of a huge beach style open concept dark wood floor family room design in Jacksonville with beige walls and a wall-mounted tv
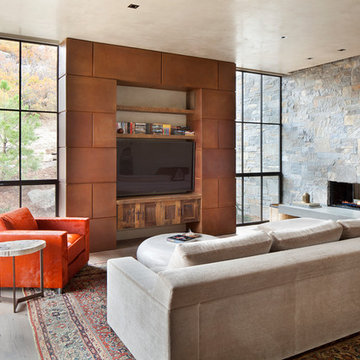
Family room - huge contemporary enclosed gray floor and light wood floor family room idea in Denver with a stone fireplace, a media wall and a ribbon fireplace
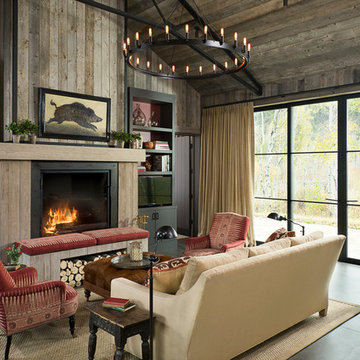
Custom thermally broken steel windows and doors for every environment. Experience the evolution! #JadaSteelWindows
Inspiration for a huge rustic family room remodel in Sacramento
Inspiration for a huge rustic family room remodel in Sacramento
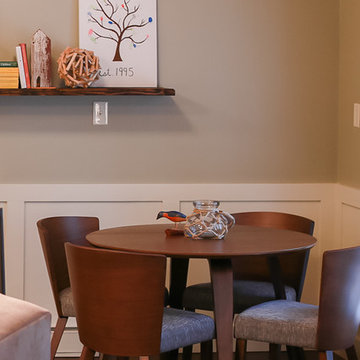
Lacking confidence after a really rough remodeling experience, this client called SYI first to redesign her master bathroom, after which she asked us to carry its zen into the family room. There, we created a more cohesive and functional furniture plan and filled it in with mostly new pieces and accessories, repurposing some existing furniture and using the rest elsewhere in the house. It's a large room that must comfortably accommodate grandkid sleepovers, frequent group meetings, and a gaggle of aging little dogs, while also being the homeowners' place to relax and wind down in quiet and calming environs. SYI created activity zones, specified easily cleanable and replaceable FLOR carpet tiles that affordably unified those zones, replaced the husband's bulky lazyboy with a more streamlined recliner, and made sure to include layers of light with table and floor lamps, adding warmth and flexibility. We decorated with local art and our own line of custom throw pillows made locally from upcycled fabrics.
Photographer: Nina Nelsen
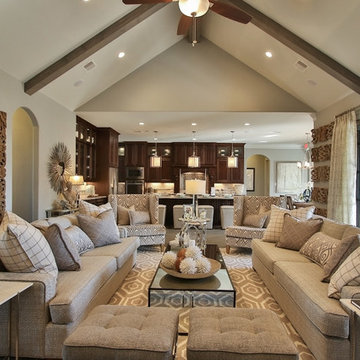
Inspiration for a huge timeless open concept ceramic tile family room remodel in Houston with gray walls, a standard fireplace, a stone fireplace and a wall-mounted tv
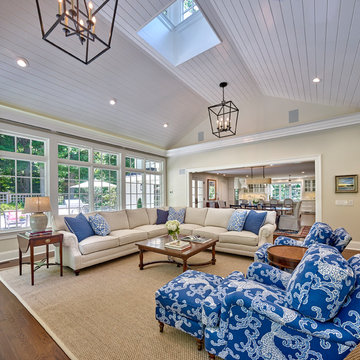
The opening to the dining room is large enough to keep the conversation going, between spaces, while entertaining. This view of the family room showcases the comfy furniture that is perfect to curl up in and watch a movie or the fireplace.
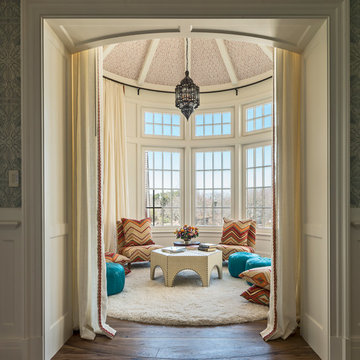
Photographer : Richard Mandelkorn
Huge elegant medium tone wood floor family room photo in Providence with white walls
Huge elegant medium tone wood floor family room photo in Providence with white walls
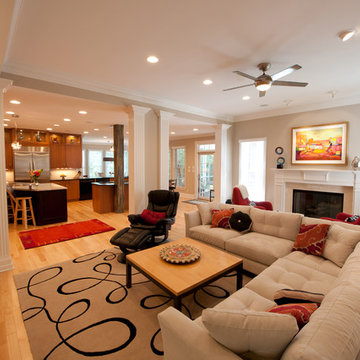
The family room was opened up to the kitchen creating a much larger space with natural lighing. A flatscreen TV was incorporated into the layout along with new lighing.
Huge Family Room Ideas
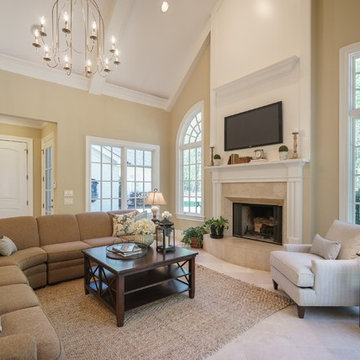
Kyle Ketchel, Visual Properties
Family room - huge traditional open concept ceramic tile family room idea in Raleigh with beige walls, a standard fireplace, a stone fireplace and a wall-mounted tv
Family room - huge traditional open concept ceramic tile family room idea in Raleigh with beige walls, a standard fireplace, a stone fireplace and a wall-mounted tv
4





