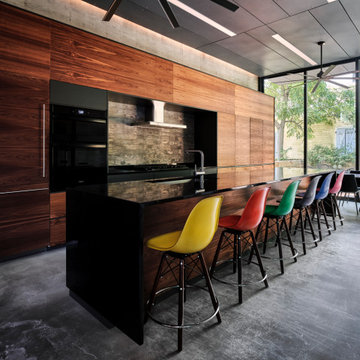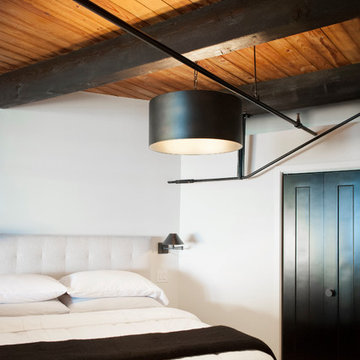Industrial Home Design Ideas
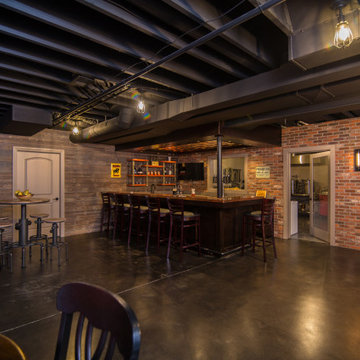
In this project, Rochman Design Build converted an unfinished basement of a new Ann Arbor home into a stunning home pub and entertaining area, with commercial grade space for the owners' craft brewing passion. The feel is that of a speakeasy as a dark and hidden gem found in prohibition time. The materials include charcoal stained concrete floor, an arched wall veneered with red brick, and an exposed ceiling structure painted black. Bright copper is used as the sparkling gem with a pressed-tin-type ceiling over the bar area, which seats 10, copper bar top and concrete counters. Old style light fixtures with bare Edison bulbs, well placed LED accent lights under the bar top, thick shelves, steel supports and copper rivet connections accent the feel of the 6 active taps old-style pub. Meanwhile, the brewing room is splendidly modern with large scale brewing equipment, commercial ventilation hood, wash down facilities and specialty equipment. A large window allows a full view into the brewing room from the pub sitting area. In addition, the space is large enough to feel cozy enough for 4 around a high-top table or entertain a large gathering of 50. The basement remodel also includes a wine cellar, a guest bathroom and a room that can be used either as guest room or game room, and a storage area.

New View Photography
Mid-sized urban 3/4 white tile and subway tile porcelain tile and brown floor bathroom photo in Raleigh with black cabinets, a wall-mount toilet, white walls, an undermount sink, quartz countertops, white countertops and flat-panel cabinets
Mid-sized urban 3/4 white tile and subway tile porcelain tile and brown floor bathroom photo in Raleigh with black cabinets, a wall-mount toilet, white walls, an undermount sink, quartz countertops, white countertops and flat-panel cabinets
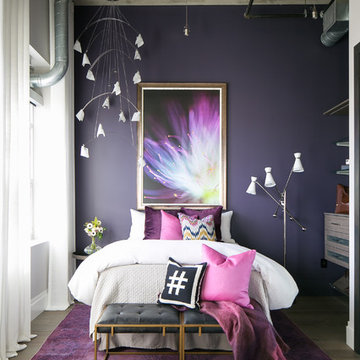
Ryan Garvin Photography
Kids' room - mid-sized industrial girl dark wood floor kids' room idea in Denver with purple walls
Kids' room - mid-sized industrial girl dark wood floor kids' room idea in Denver with purple walls
Find the right local pro for your project
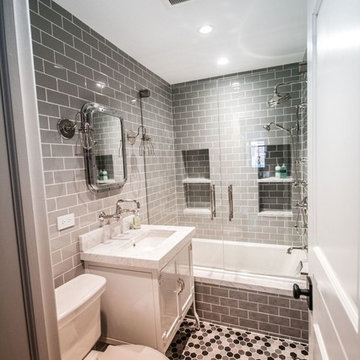
Charis Brice
Example of a small urban master gray tile and ceramic tile ceramic tile drop-in bathtub design in Chicago with white cabinets, a two-piece toilet, gray walls, an undermount sink and marble countertops
Example of a small urban master gray tile and ceramic tile ceramic tile drop-in bathtub design in Chicago with white cabinets, a two-piece toilet, gray walls, an undermount sink and marble countertops

Inspiration for a small industrial l-shaped laminate floor and gray floor eat-in kitchen remodel in New York with an undermount sink, shaker cabinets, white cabinets, red backsplash, brick backsplash, stainless steel appliances, gray countertops and a peninsula
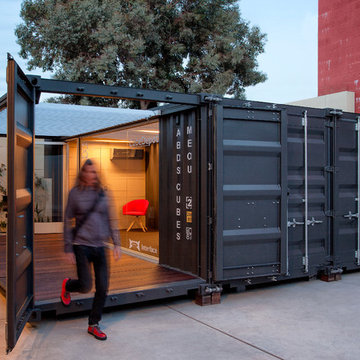
Made for high-tech environments, our shipping container office features pre-installed network configurations and complete HVAC options to promote energy- efficient performance. All our shipping containers come with lockboxes on the outside to prevent burglary.
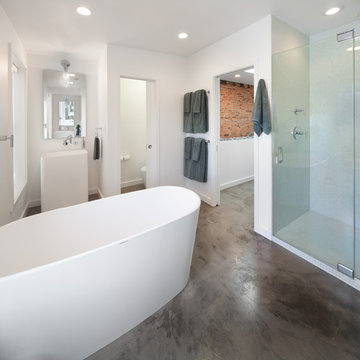
Morgan Howarth
Inspiration for a large industrial master white tile and mosaic tile concrete floor bathroom remodel in DC Metro with a pedestal sink
Inspiration for a large industrial master white tile and mosaic tile concrete floor bathroom remodel in DC Metro with a pedestal sink

Samuel Carl Photography
Example of an urban gray one-story metal exterior home design in Phoenix with a shed roof
Example of an urban gray one-story metal exterior home design in Phoenix with a shed roof
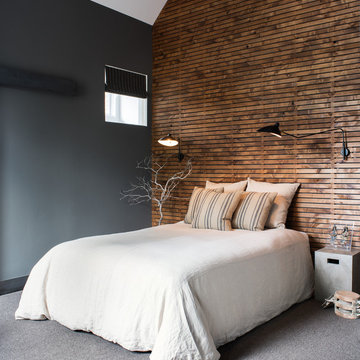
Drew Kelly
Bedroom - mid-sized industrial guest carpeted bedroom idea in Sacramento with no fireplace and black walls
Bedroom - mid-sized industrial guest carpeted bedroom idea in Sacramento with no fireplace and black walls
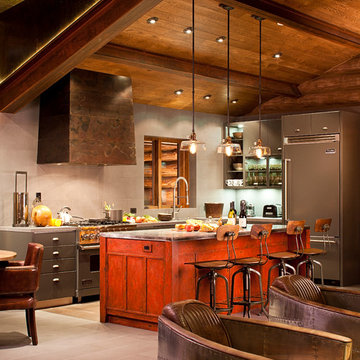
Interior Design - including cabinet layout/ design, custom island, finishes, and light fixtures - by Studio Frank
Photo by Chris Giles
Inspiration for an industrial kitchen remodel in Denver with paneled appliances
Inspiration for an industrial kitchen remodel in Denver with paneled appliances
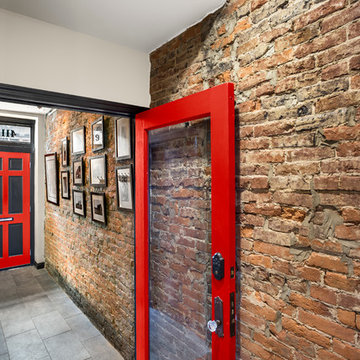
George Mendel
Large urban slate floor entryway photo in Other with red walls and a red front door
Large urban slate floor entryway photo in Other with red walls and a red front door
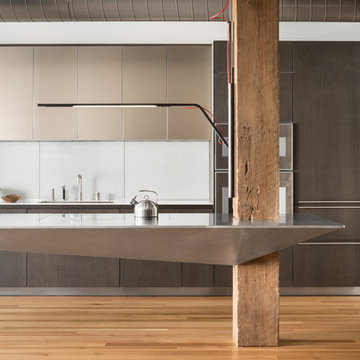
Trent Bell
Inspiration for an industrial light wood floor and beige floor kitchen remodel in Boston with an undermount sink, flat-panel cabinets, dark wood cabinets, stainless steel countertops and white backsplash
Inspiration for an industrial light wood floor and beige floor kitchen remodel in Boston with an undermount sink, flat-panel cabinets, dark wood cabinets, stainless steel countertops and white backsplash

Photography by Jack Gardner
Example of a large urban master beige tile and porcelain tile concrete floor bathroom design in Miami with a hinged shower door
Example of a large urban master beige tile and porcelain tile concrete floor bathroom design in Miami with a hinged shower door

Photo by Ross Anania
Living room - mid-sized industrial open concept medium tone wood floor living room idea in Seattle with yellow walls, a wood stove and a tv stand
Living room - mid-sized industrial open concept medium tone wood floor living room idea in Seattle with yellow walls, a wood stove and a tv stand
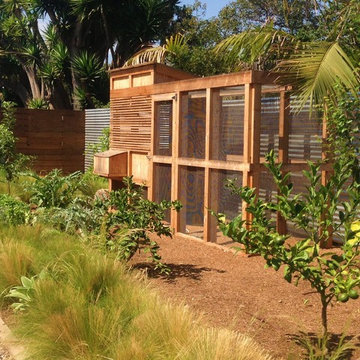
Custom designed front yard chicken coop made of western red cedar. Plantings in the foreground include Feather Grass, multiple citrus varieties, and edible artichokes.
Industrial Home Design Ideas
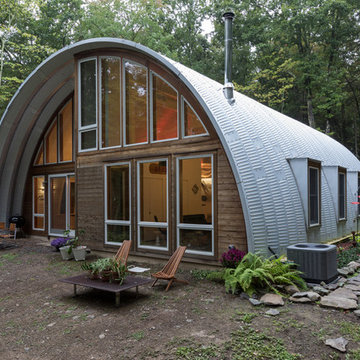
Exterior Front Facade
Jenny Gorman
Example of a mid-sized urban two-story metal house exterior design in New York with a metal roof
Example of a mid-sized urban two-story metal house exterior design in New York with a metal roof
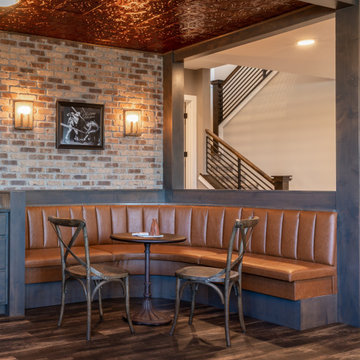
We went for a speakeasy feel in this basement rec room space. Oversized sectional, industrial pool and shuffleboard tables, bar area with exposed brick and a built-in leather banquette for seating.

Katharine Hauschka
Urban open concept and formal living room photo in DC Metro with black walls
Urban open concept and formal living room photo in DC Metro with black walls
36

























