Kitchen Ideas
Refine by:
Budget
Sort by:Popular Today
1341 - 1360 of 123,191 photos
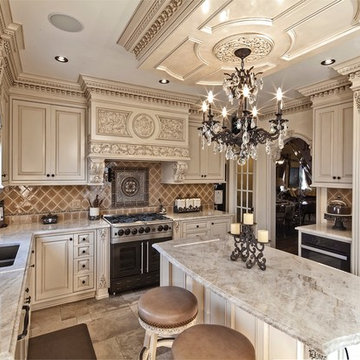
TradeMark GC, LLC
Inspiration for a large victorian u-shaped porcelain tile open concept kitchen remodel in Philadelphia with a single-bowl sink, raised-panel cabinets, beige cabinets, marble countertops, multicolored backsplash, ceramic backsplash, stainless steel appliances and an island
Inspiration for a large victorian u-shaped porcelain tile open concept kitchen remodel in Philadelphia with a single-bowl sink, raised-panel cabinets, beige cabinets, marble countertops, multicolored backsplash, ceramic backsplash, stainless steel appliances and an island
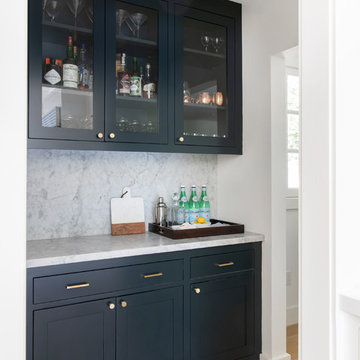
A new floor plan allows for a butler pantry connection between an open kitchen and classic, sunny dining room filled with family heirlooms.
Interiors by Mara Raphael; Photos by Tessa Neustadt
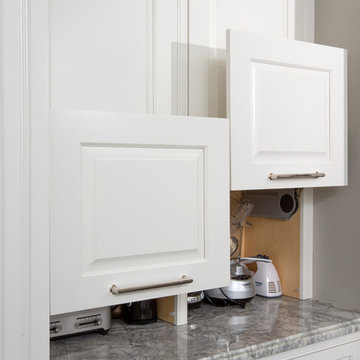
John Evans
Inspiration for a huge timeless dark wood floor kitchen remodel in Columbus with a farmhouse sink, beaded inset cabinets, white cabinets, granite countertops, white backsplash, stone tile backsplash, paneled appliances and an island
Inspiration for a huge timeless dark wood floor kitchen remodel in Columbus with a farmhouse sink, beaded inset cabinets, white cabinets, granite countertops, white backsplash, stone tile backsplash, paneled appliances and an island
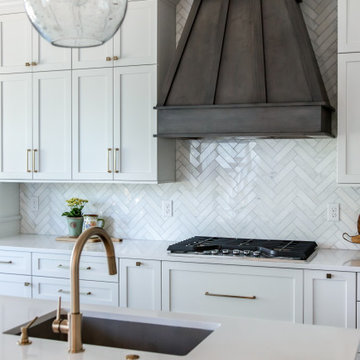
Omega Cabinets: Puritan door style, Pearl White Paint, Paint MDF door
Heartwood: Alder Wood, Stained with Glaze (floating shelves, island, hood)
Open concept kitchen - large transitional galley medium tone wood floor and brown floor open concept kitchen idea in Denver with an undermount sink, shaker cabinets, white cabinets, quartz countertops, beige backsplash, marble backsplash, stainless steel appliances, an island and white countertops
Open concept kitchen - large transitional galley medium tone wood floor and brown floor open concept kitchen idea in Denver with an undermount sink, shaker cabinets, white cabinets, quartz countertops, beige backsplash, marble backsplash, stainless steel appliances, an island and white countertops
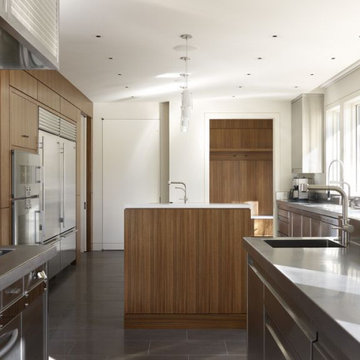
Inspiration for a huge contemporary ceramic tile and gray floor enclosed kitchen remodel in Columbus with an undermount sink, flat-panel cabinets, medium tone wood cabinets, stainless steel countertops, stainless steel appliances, two islands and gray countertops
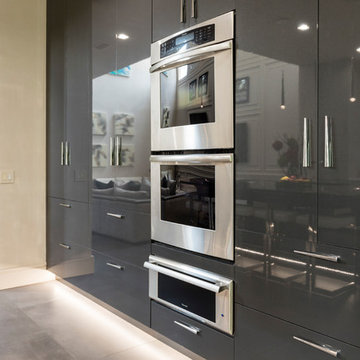
Large trendy porcelain tile and gray floor open concept kitchen photo in Orlando with an undermount sink, flat-panel cabinets, gray cabinets, quartzite countertops, white backsplash, stone slab backsplash, stainless steel appliances, an island and gray countertops
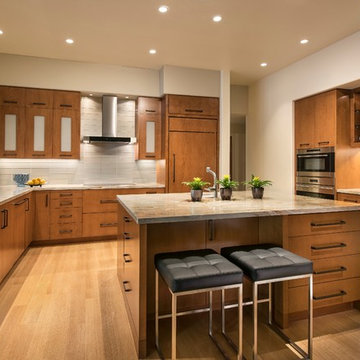
Example of a mid-sized trendy u-shaped medium tone wood floor eat-in kitchen design in Phoenix with an undermount sink, flat-panel cabinets, medium tone wood cabinets, white backsplash, stainless steel appliances, an island and quartzite countertops
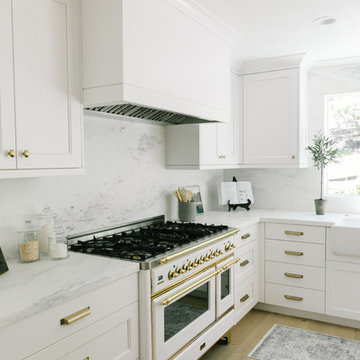
Ilve Range with Marble countertop and backsplash
Large transitional light wood floor and brown floor eat-in kitchen photo in Salt Lake City with a farmhouse sink, flat-panel cabinets, white cabinets, marble countertops, white backsplash, marble backsplash, white appliances, an island and white countertops
Large transitional light wood floor and brown floor eat-in kitchen photo in Salt Lake City with a farmhouse sink, flat-panel cabinets, white cabinets, marble countertops, white backsplash, marble backsplash, white appliances, an island and white countertops

This French Country kitchen features a large island with a butcher block countertop and bar stool seating. Black kitchen cabinets with gold hardware surround the kitchen. Open shelving is on both sides of the gas-burning stove. A floral loveseat sits against the window with an oval dining table to create a pop of color.
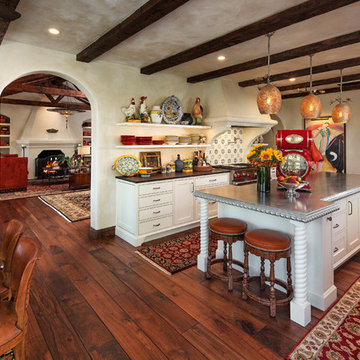
Photos by: Jim Bartsch
Example of a large tuscan medium tone wood floor and orange floor eat-in kitchen design in Santa Barbara with white cabinets, multicolored backsplash, stainless steel appliances, an island and open cabinets
Example of a large tuscan medium tone wood floor and orange floor eat-in kitchen design in Santa Barbara with white cabinets, multicolored backsplash, stainless steel appliances, an island and open cabinets
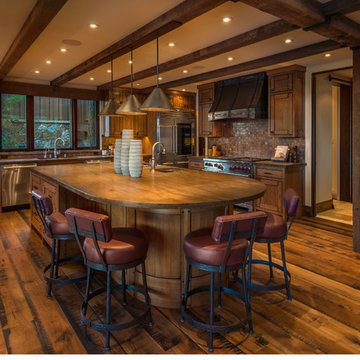
© Vance Fox Photography
Minimalist medium tone wood floor kitchen photo in Sacramento with white appliances and an island
Minimalist medium tone wood floor kitchen photo in Sacramento with white appliances and an island
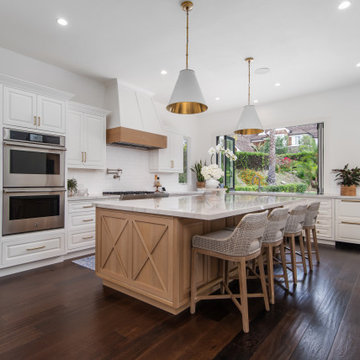
Kitchen with quartzite counter and island and pass-through la cantina window with exterior counter. Custom hood with white oak accents and double panel recessed cabinets
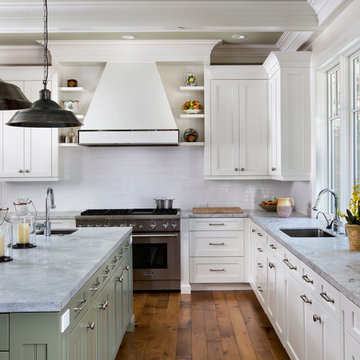
Builder: Markay Johnson Construction
visit: www.mjconstruction.com
Project Details:
This uniquely American Shingle styled home boasts a free flowing open staircase with a two-story light filled entry. The functional style and design of this welcoming floor plan invites open porches and creates a natural unique blend to its surroundings. Bleached stained walnut wood flooring runs though out the home giving the home a warm comfort, while pops of subtle colors bring life to each rooms design. Completing the masterpiece, this Markay Johnson Construction original reflects the forethought of distinguished detail, custom cabinetry and millwork, all adding charm to this American Shingle classic.
Architect: John Stewart Architects
Photographer: Bernard Andre Photography
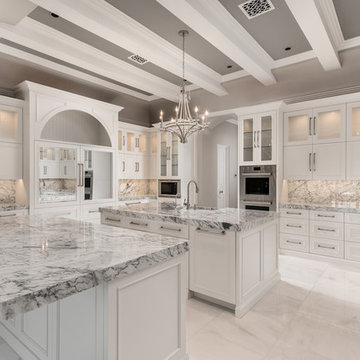
This all-white, marble kitchen has extra cabinet space with double islands.
Example of a huge minimalist u-shaped marble floor and gray floor kitchen design in Phoenix with a farmhouse sink, glass-front cabinets, white cabinets, marble countertops, marble backsplash, stainless steel appliances, two islands and white countertops
Example of a huge minimalist u-shaped marble floor and gray floor kitchen design in Phoenix with a farmhouse sink, glass-front cabinets, white cabinets, marble countertops, marble backsplash, stainless steel appliances, two islands and white countertops

Inspiration for a large transitional galley light wood floor, beige floor and wood ceiling open concept kitchen remodel in Phoenix with an undermount sink, beaded inset cabinets, light wood cabinets, quartz countertops, white backsplash, stone slab backsplash, stainless steel appliances, two islands and white countertops
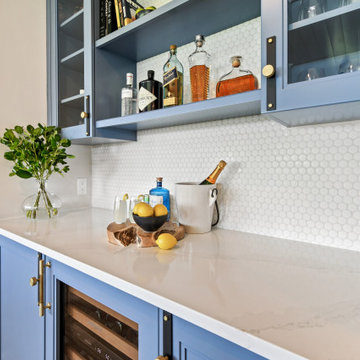
Gorgeous all blue kitchen cabinetry featuring brass and gold accents on hood, pendant lights and cabinetry hardware. The stunning intracoastal waterway views and sparkling turquoise water add more beauty to this fabulous kitchen.
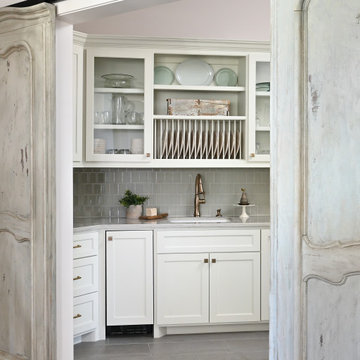
The working pantry is a blend of new and old-world design. It's soothing greys, dusty greens, and natural color palette is hidden behind antiqued barn doors that were refinished to give new life.
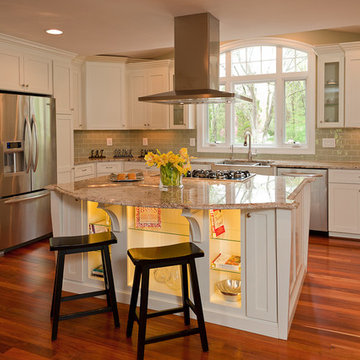
Shaker white cabinets, with glass subway backsplash tile, and Brazilian cherry hardwood floors
Kitchen - huge contemporary medium tone wood floor kitchen idea in DC Metro with a double-bowl sink, shaker cabinets, granite countertops, green backsplash, glass tile backsplash, stainless steel appliances, white cabinets and an island
Kitchen - huge contemporary medium tone wood floor kitchen idea in DC Metro with a double-bowl sink, shaker cabinets, granite countertops, green backsplash, glass tile backsplash, stainless steel appliances, white cabinets and an island
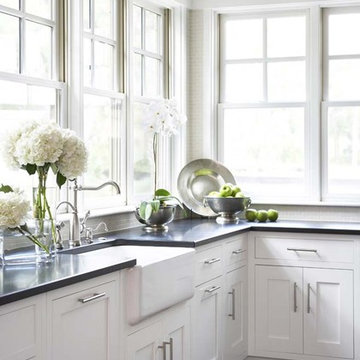
This lovely home sits in one of the most pristine and preserved places in the country - Palmetto Bluff, in Bluffton, SC. The natural beauty and richness of this area create an exceptional place to call home or to visit. The house lies along the river and fits in perfectly with its surroundings.
4,000 square feet - four bedrooms, four and one-half baths
All photos taken by Rachael Boling Photography
Kitchen Ideas
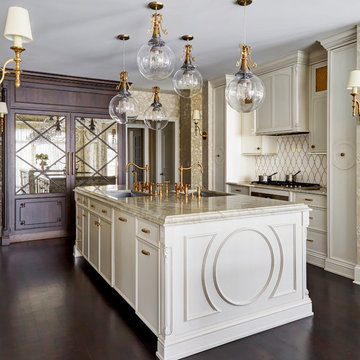
The client wanted to create an elegant, upscale kosher kitchen with double cooking and cleaning areas. The custom cabinets are frameless, captured inset, and painted, with walnut drawer boxes. The refrigerator and matching buffets are also walnut. The main stove was custom painted as well as the hood and adjacent cabinets as a focal point. Brass faucets, hardware, mesh screens and hood trim add to the elegance. The ceiling treatment over the island and eating area combine wood details and wallpaper to complete the look. We continued this theme throughout the house.
68





