Kitchen with Black Appliances Ideas
Refine by:
Budget
Sort by:Popular Today
81 - 100 of 95,522 photos

Stephen Reed Photography
Example of a huge classic limestone floor and beige floor kitchen design in Dallas with an undermount sink, recessed-panel cabinets, quartzite countertops, stone slab backsplash, two islands, white countertops and black appliances
Example of a huge classic limestone floor and beige floor kitchen design in Dallas with an undermount sink, recessed-panel cabinets, quartzite countertops, stone slab backsplash, two islands, white countertops and black appliances
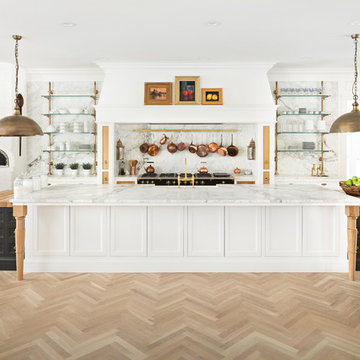
Kitchen - traditional l-shaped light wood floor and brown floor kitchen idea in Salt Lake City with a farmhouse sink, recessed-panel cabinets, white backsplash, black appliances, two islands and white countertops
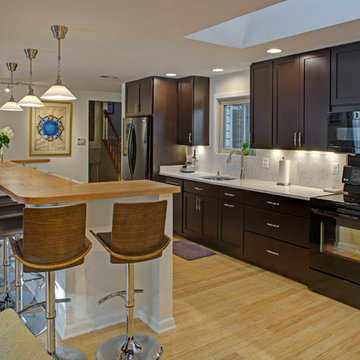
All images (C) Alain Jaramillo
Example of a small trendy galley bamboo floor kitchen design in Baltimore with an undermount sink, shaker cabinets, dark wood cabinets, quartz countertops, stone tile backsplash, black appliances and an island
Example of a small trendy galley bamboo floor kitchen design in Baltimore with an undermount sink, shaker cabinets, dark wood cabinets, quartz countertops, stone tile backsplash, black appliances and an island
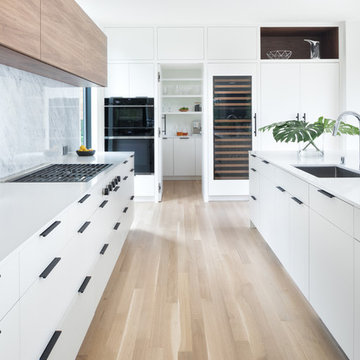
2018 Artisan Home Tour
Photo: LandMark Photography
Builder: Detail Homes
Example of a trendy light wood floor and beige floor kitchen design in Minneapolis with an undermount sink, flat-panel cabinets, white cabinets, gray backsplash, stone slab backsplash, black appliances, an island and white countertops
Example of a trendy light wood floor and beige floor kitchen design in Minneapolis with an undermount sink, flat-panel cabinets, white cabinets, gray backsplash, stone slab backsplash, black appliances, an island and white countertops
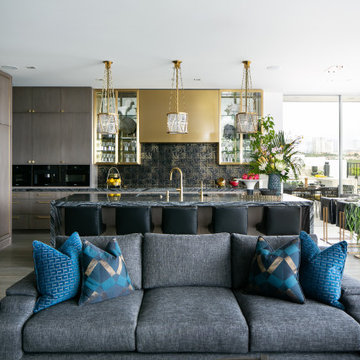
Example of a trendy galley gray floor open concept kitchen design in Orange County with an undermount sink, flat-panel cabinets, gray cabinets, black backsplash, black appliances, an island and black countertops
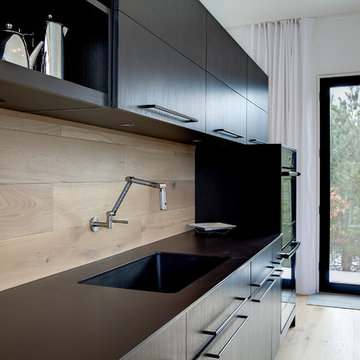
Open concept kitchen - mid-sized modern light wood floor open concept kitchen idea in Grand Rapids with an integrated sink, flat-panel cabinets, black cabinets, quartz countertops, wood backsplash, black appliances and an island

Inspiration for a huge transitional light wood floor and wood ceiling eat-in kitchen remodel in Chicago with a drop-in sink, shaker cabinets, white cabinets, quartz countertops, gray backsplash, mosaic tile backsplash, black appliances, an island and white countertops
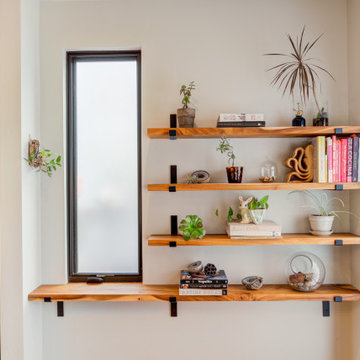
Photo Credit: Treve Johnson Photography
Large transitional l-shaped light wood floor and brown floor eat-in kitchen photo in San Francisco with an undermount sink, shaker cabinets, green cabinets, quartz countertops, white backsplash, ceramic backsplash, black appliances, an island and white countertops
Large transitional l-shaped light wood floor and brown floor eat-in kitchen photo in San Francisco with an undermount sink, shaker cabinets, green cabinets, quartz countertops, white backsplash, ceramic backsplash, black appliances, an island and white countertops
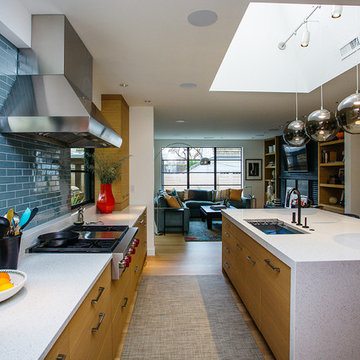
Custom modern kitchen cabinetry.
Mid-sized minimalist l-shaped medium tone wood floor and brown floor open concept kitchen photo in Portland with an undermount sink, medium tone wood cabinets, blue backsplash, stone tile backsplash, black appliances, an island and white countertops
Mid-sized minimalist l-shaped medium tone wood floor and brown floor open concept kitchen photo in Portland with an undermount sink, medium tone wood cabinets, blue backsplash, stone tile backsplash, black appliances, an island and white countertops

Eat-in kitchen - large contemporary u-shaped laminate floor and brown floor eat-in kitchen idea in San Francisco with shaker cabinets, white cabinets, quartz countertops, white backsplash, marble backsplash, black appliances, an island and black countertops
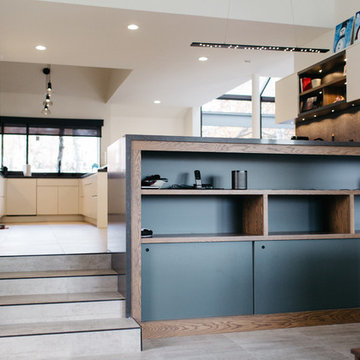
Open concept kitchen - mid-sized modern u-shaped ceramic tile open concept kitchen idea in Salt Lake City with a double-bowl sink, flat-panel cabinets, white cabinets, brown backsplash, mosaic tile backsplash, black appliances and an island
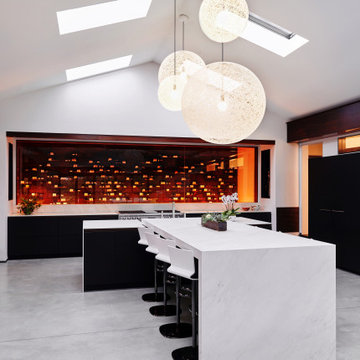
This was a complete interior and exterior renovation of a 6,500sf 1980's single story ranch. The original home had an interior pool that was removed and replace with a widely spacious and highly functioning kitchen. Stunning results with ample amounts of natural light and wide views the surrounding landscape. A lovely place to live.

The major objective of this home was to craft something entirely unique; based on our client’s international travels, and tailored to their ideal lifestyle. Every detail, selection and method was individual to this project. The design included personal touches like a dog shower for their Great Dane, a bar downstairs to entertain, and a TV tucked away in the den instead of on display in the living room.
Great design doesn’t just happen. It’s a product of work, thought and exploration. For our clients, they looked to hotels they love in New York and Croatia, Danish design, and buildings that are architecturally artistic and ideal for displaying art. Our part was to take these ideas and actually build them. Every door knob, hinge, material, color, etc. was meticulously researched and crafted. Most of the selections are custom built either by us, or by hired craftsman.
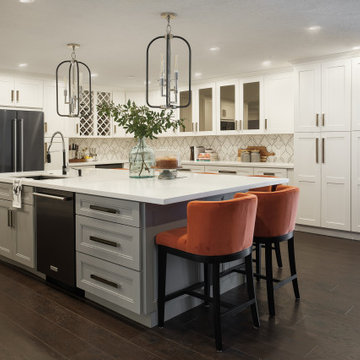
Large transitional l-shaped brown floor and dark wood floor open concept kitchen photo in Miami with shaker cabinets, white cabinets, quartzite countertops, white backsplash, ceramic backsplash, black appliances, an island, white countertops and an undermount sink
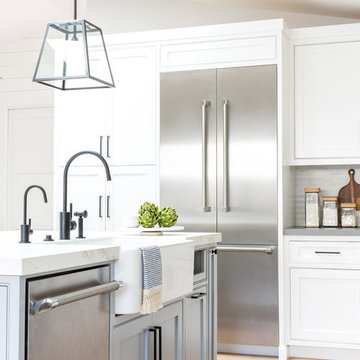
Marisa Vitale Photography
www.marisavitale.com
Open concept kitchen - large cottage light wood floor open concept kitchen idea in Los Angeles with white cabinets, marble countertops, gray backsplash, black appliances and an island
Open concept kitchen - large cottage light wood floor open concept kitchen idea in Los Angeles with white cabinets, marble countertops, gray backsplash, black appliances and an island
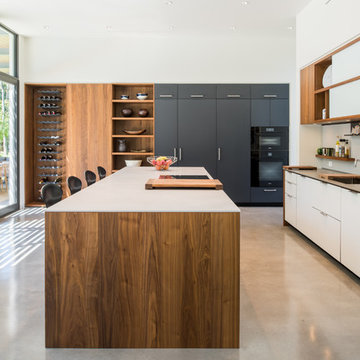
Photo: Murphy Mears Architects | KH
Inspiration for a contemporary galley concrete floor and gray floor eat-in kitchen remodel in Houston with flat-panel cabinets, white cabinets, black appliances, an island, a single-bowl sink, quartz countertops, white backsplash and glass sheet backsplash
Inspiration for a contemporary galley concrete floor and gray floor eat-in kitchen remodel in Houston with flat-panel cabinets, white cabinets, black appliances, an island, a single-bowl sink, quartz countertops, white backsplash and glass sheet backsplash

Example of a small danish l-shaped ceramic tile and gray floor kitchen pantry design in Tampa with a drop-in sink, flat-panel cabinets, black cabinets, quartz countertops, white backsplash, quartz backsplash, black appliances, an island and white countertops
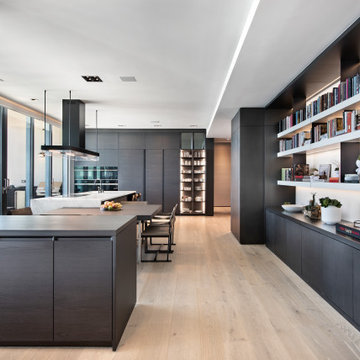
Trendy l-shaped light wood floor and beige floor open concept kitchen photo in Miami with flat-panel cabinets, dark wood cabinets, black appliances, an island and white countertops
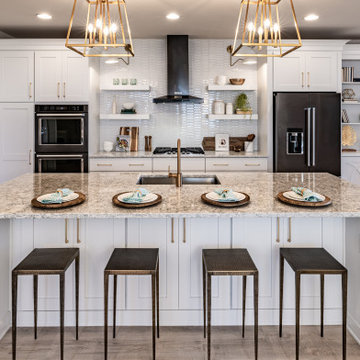
Kitchen - transitional galley gray floor kitchen idea in Wilmington with an undermount sink, shaker cabinets, white cabinets, white backsplash, black appliances, an island and gray countertops
Kitchen with Black Appliances Ideas
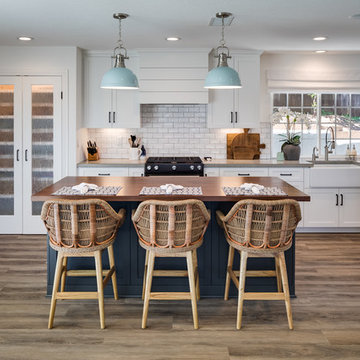
Mid-sized cottage medium tone wood floor and brown floor eat-in kitchen photo in San Diego with a farmhouse sink, shaker cabinets, white cabinets, white backsplash, subway tile backsplash, black appliances, an island, wood countertops and brown countertops
5





