Kitchen with Black Appliances Ideas
Refine by:
Budget
Sort by:Popular Today
61 - 80 of 95,519 photos
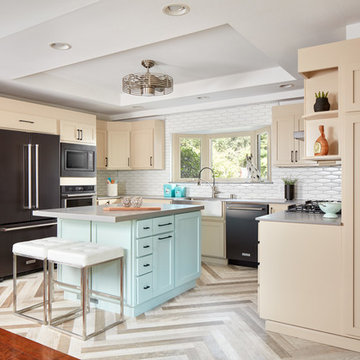
Photography: Agnieszka Jakubowicz
Design: Design Theory Interiors of California
Kitchen - transitional u-shaped beige floor kitchen idea in San Francisco with a farmhouse sink, shaker cabinets, beige cabinets, white backsplash, black appliances, an island and gray countertops
Kitchen - transitional u-shaped beige floor kitchen idea in San Francisco with a farmhouse sink, shaker cabinets, beige cabinets, white backsplash, black appliances, an island and gray countertops
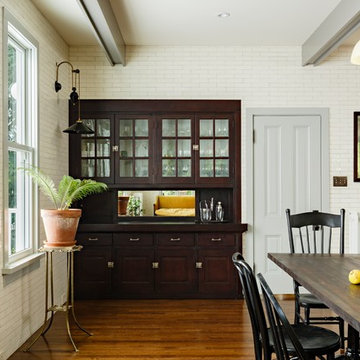
Lincoln Barbour
Example of a classic eat-in kitchen design in Portland with a farmhouse sink, shaker cabinets, gray cabinets, marble countertops and black appliances
Example of a classic eat-in kitchen design in Portland with a farmhouse sink, shaker cabinets, gray cabinets, marble countertops and black appliances
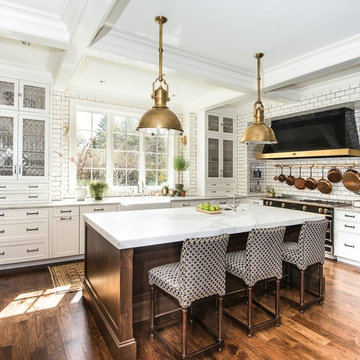
Example of a classic u-shaped dark wood floor kitchen design in Grand Rapids with recessed-panel cabinets, white cabinets, an island, a farmhouse sink, white backsplash, subway tile backsplash and black appliances
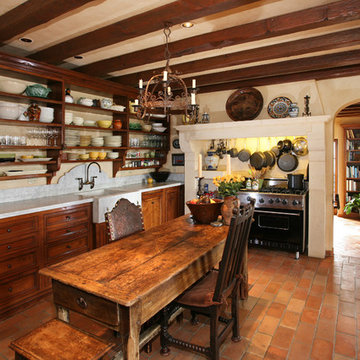
V.I.Photography & Design
Kitchen photo in Orange County with open cabinets, dark wood cabinets, black appliances and a farmhouse sink
Kitchen photo in Orange County with open cabinets, dark wood cabinets, black appliances and a farmhouse sink
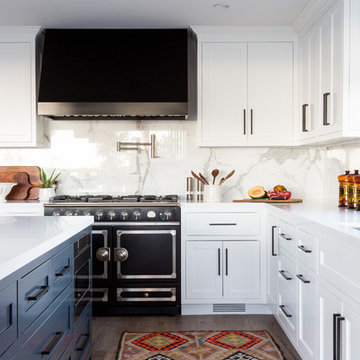
Amy Bartlam
Inspiration for a contemporary l-shaped dark wood floor and brown floor kitchen remodel in Los Angeles with shaker cabinets, white cabinets, white backsplash, black appliances, an island and white countertops
Inspiration for a contemporary l-shaped dark wood floor and brown floor kitchen remodel in Los Angeles with shaker cabinets, white cabinets, white backsplash, black appliances, an island and white countertops

This state of the art kitchen has modernised features including a countertop downdraft extractor to keep a fresh cooking space, Siemens and Bosch mart appliances powered with Home Connect, and pop up sockets on the island to keep your kitchen wire-free.
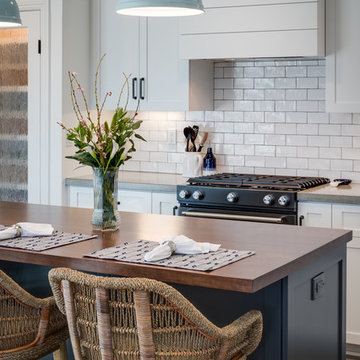
Mid-sized beach style medium tone wood floor and brown floor eat-in kitchen photo in San Diego with a farmhouse sink, shaker cabinets, white cabinets, quartz countertops, white backsplash, subway tile backsplash, black appliances and an island

A vintage range is one of the beautiful focal points in the kitchen and the black island is a lovely complement. A clear glass door provides access to the yard.
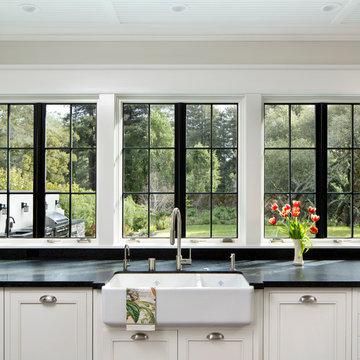
Bernard Andre
Large elegant l-shaped dark wood floor open concept kitchen photo in San Francisco with a farmhouse sink, recessed-panel cabinets, white cabinets, granite countertops, white backsplash, subway tile backsplash, black appliances and an island
Large elegant l-shaped dark wood floor open concept kitchen photo in San Francisco with a farmhouse sink, recessed-panel cabinets, white cabinets, granite countertops, white backsplash, subway tile backsplash, black appliances and an island
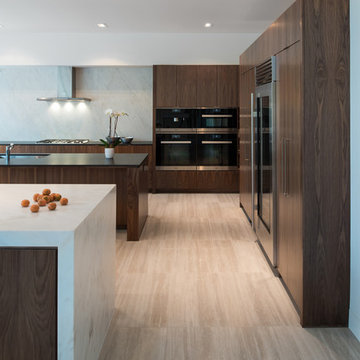
Luis Ayala
Open concept kitchen - contemporary l-shaped beige floor open concept kitchen idea in Houston with an undermount sink, flat-panel cabinets, dark wood cabinets, marble countertops, gray backsplash, black appliances and two islands
Open concept kitchen - contemporary l-shaped beige floor open concept kitchen idea in Houston with an undermount sink, flat-panel cabinets, dark wood cabinets, marble countertops, gray backsplash, black appliances and two islands
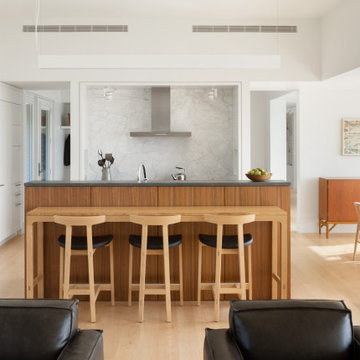
Photo by Trent Bell Photography
Trendy single-wall open concept kitchen photo in Other with white cabinets, quartz backsplash, black appliances, an island, gray countertops and shaker cabinets
Trendy single-wall open concept kitchen photo in Other with white cabinets, quartz backsplash, black appliances, an island, gray countertops and shaker cabinets
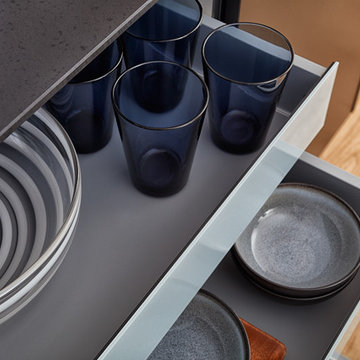
Huge minimalist single-wall light wood floor eat-in kitchen photo in New York with an undermount sink, flat-panel cabinets, black cabinets, solid surface countertops, black appliances and an island

Inspiration for a mid-sized 1950s l-shaped concrete floor, gray floor and wood ceiling open concept kitchen remodel in San Francisco with an undermount sink, flat-panel cabinets, medium tone wood cabinets, wood countertops, white backsplash, subway tile backsplash, black appliances, an island and brown countertops
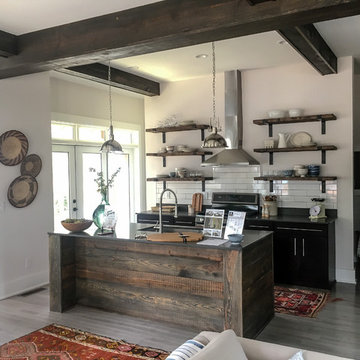
Christine Dandeneau, AIA
Butler Constructs
Inspiration for a small cottage single-wall medium tone wood floor eat-in kitchen remodel in Raleigh with an undermount sink, open cabinets, black cabinets, quartz countertops, white backsplash, ceramic backsplash, black appliances and an island
Inspiration for a small cottage single-wall medium tone wood floor eat-in kitchen remodel in Raleigh with an undermount sink, open cabinets, black cabinets, quartz countertops, white backsplash, ceramic backsplash, black appliances and an island
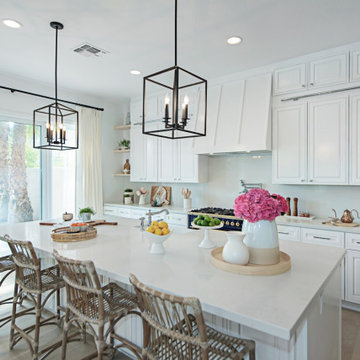
Kitchen - coastal galley medium tone wood floor and brown floor kitchen idea in Las Vegas with a farmhouse sink, raised-panel cabinets, white cabinets, gray backsplash, stone slab backsplash, black appliances, an island and gray countertops

Large mountain style u-shaped light wood floor open concept kitchen photo in Jacksonville with light wood cabinets, brown backsplash, an island, an undermount sink, shaker cabinets, soapstone countertops, mosaic tile backsplash, black appliances and multicolored countertops
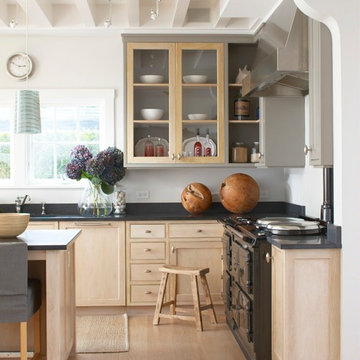
Kitchen - transitional l-shaped light wood floor kitchen idea in Boston with shaker cabinets, light wood cabinets, black appliances and an island
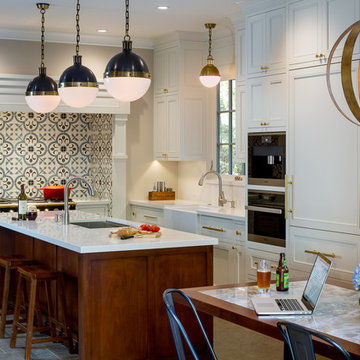
Inspiration for a timeless u-shaped gray floor eat-in kitchen remodel in San Francisco with a farmhouse sink, shaker cabinets, white cabinets, multicolored backsplash, black appliances, an island, cement tile backsplash, solid surface countertops and white countertops
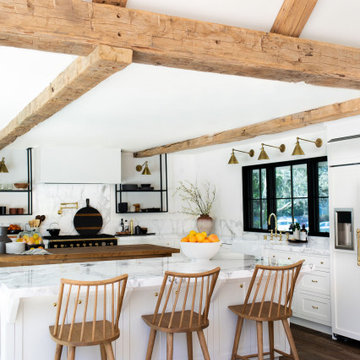
Inspiration for a farmhouse l-shaped dark wood floor and brown floor kitchen remodel in San Francisco with a farmhouse sink, shaker cabinets, white cabinets, black appliances, two islands and white countertops
Kitchen with Black Appliances Ideas

Stephen Reed Photography
Example of a huge classic limestone floor and beige floor kitchen design in Dallas with an undermount sink, recessed-panel cabinets, quartzite countertops, stone slab backsplash, two islands, white countertops and black appliances
Example of a huge classic limestone floor and beige floor kitchen design in Dallas with an undermount sink, recessed-panel cabinets, quartzite countertops, stone slab backsplash, two islands, white countertops and black appliances
4





