Kitchen with Black Appliances Ideas
Refine by:
Budget
Sort by:Popular Today
121 - 140 of 95,519 photos
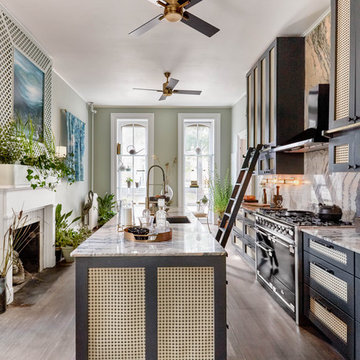
mercer INTERIOR designed the kitchen while another designer designed the seating area beyond it as well as the fireplace.
Eat-in kitchen - transitional l-shaped medium tone wood floor and brown floor eat-in kitchen idea in New York with an undermount sink, recessed-panel cabinets, black cabinets, gray backsplash, black appliances, an island and gray countertops
Eat-in kitchen - transitional l-shaped medium tone wood floor and brown floor eat-in kitchen idea in New York with an undermount sink, recessed-panel cabinets, black cabinets, gray backsplash, black appliances, an island and gray countertops
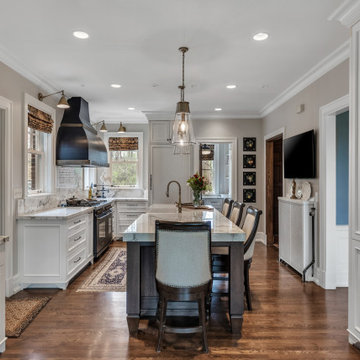
Example of a mid-sized classic l-shaped medium tone wood floor and brown floor kitchen pantry design in Detroit with a farmhouse sink, flat-panel cabinets, white cabinets, quartz countertops, white backsplash, porcelain backsplash, black appliances, an island and white countertops
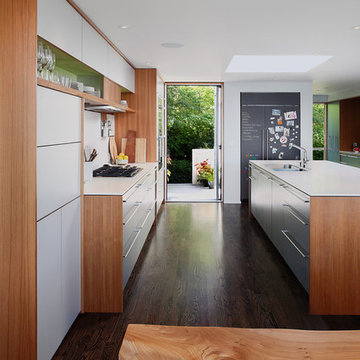
Mid-sized mid-century modern single-wall dark wood floor kitchen photo in Seattle with an undermount sink, flat-panel cabinets, medium tone wood cabinets, black appliances and an island
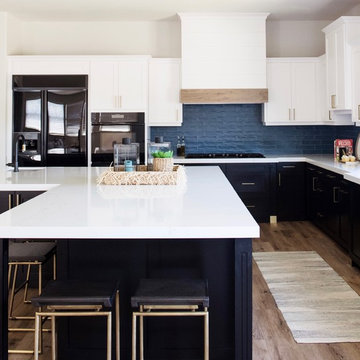
Example of a transitional l-shaped medium tone wood floor kitchen design in San Diego with shaker cabinets, blue backsplash, black appliances, an island, white countertops and an undermount sink
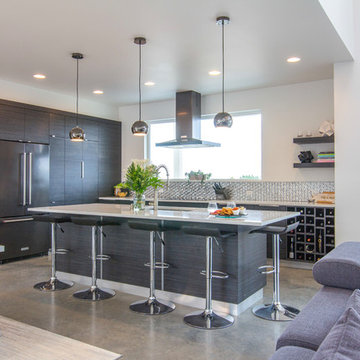
Kitchen - l-shaped concrete floor and gray floor kitchen idea in Seattle with an undermount sink, flat-panel cabinets, gray cabinets, black appliances, an island and white countertops
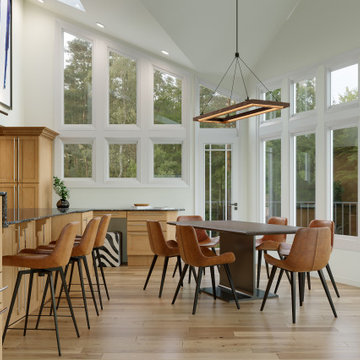
This modern home nestled in the beautiful Los Altos Hills area is being remodeled both inside and out with a minimalist vibe to make the most of the breathtaking valley views. With limited structural changes to maximize the function of the home and showcase the view, the main goal of this project is to completely furnish for a busy active family of five who loves outdoors, entertaining, and fitness. Because the client wishes to extensively use the outdoor spaces, this project is also about recreating key rooms outside on the 3-tier patio so this family can enjoy all this home has to offer.

A bold, masculine kitchen remodel in a Craftsman style home. We went dark and bold on the cabinet color and let the rest remain bright and airy to balance it out.
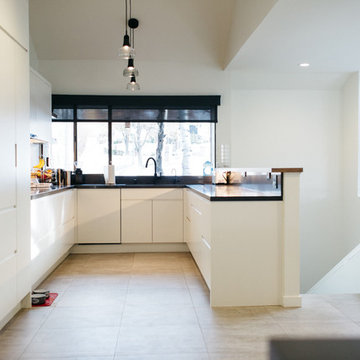
Open concept kitchen - mid-sized modern u-shaped ceramic tile open concept kitchen idea in Salt Lake City with a double-bowl sink, flat-panel cabinets, white cabinets, brown backsplash, mosaic tile backsplash, black appliances and an island
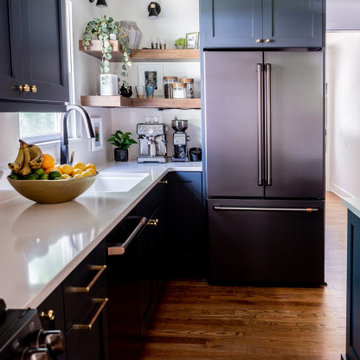
Example of a mid-sized minimalist l-shaped medium tone wood floor and multicolored floor eat-in kitchen design in Atlanta with an undermount sink, shaker cabinets, blue cabinets, quartz countertops, white backsplash, quartz backsplash, black appliances, an island and white countertops
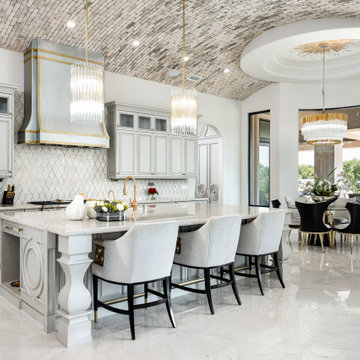
We love this kitchen's curved brick ceiling, the pendant lighting, the dining area, and the marble floors.
Inspiration for a huge modern galley marble floor and white floor eat-in kitchen remodel in Phoenix with a farmhouse sink, recessed-panel cabinets, white cabinets, marble countertops, white backsplash, stone tile backsplash, black appliances, an island and white countertops
Inspiration for a huge modern galley marble floor and white floor eat-in kitchen remodel in Phoenix with a farmhouse sink, recessed-panel cabinets, white cabinets, marble countertops, white backsplash, stone tile backsplash, black appliances, an island and white countertops
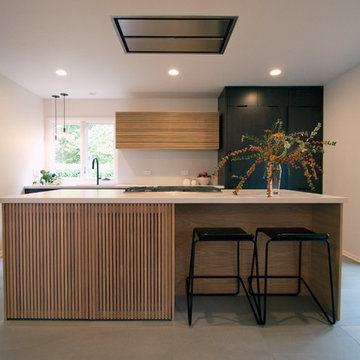
Example of a mid-sized 1950s single-wall porcelain tile and gray floor eat-in kitchen design in Portland with an undermount sink, flat-panel cabinets, dark wood cabinets, quartz countertops, white backsplash, black appliances and an island
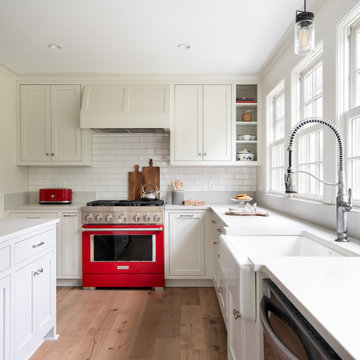
Inspiration for a mid-sized transitional l-shaped medium tone wood floor and brown floor open concept kitchen remodel in Kansas City with a farmhouse sink, recessed-panel cabinets, gray cabinets, quartz countertops, black appliances, an island, gray countertops and white backsplash
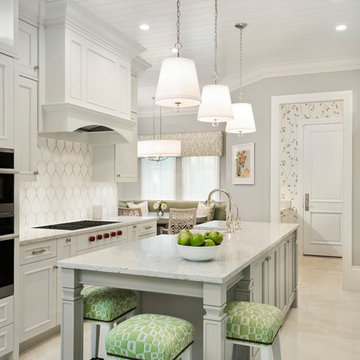
Designed by Jenifer Davison
Photography by Amber Frederiksen
Example of a transitional u-shaped beige floor eat-in kitchen design in Miami with beaded inset cabinets, white cabinets, white backsplash, black appliances, an island and white countertops
Example of a transitional u-shaped beige floor eat-in kitchen design in Miami with beaded inset cabinets, white cabinets, white backsplash, black appliances, an island and white countertops
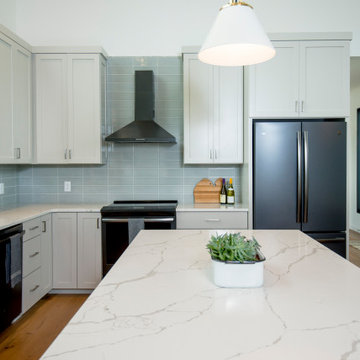
Example of a mid-sized transitional l-shaped light wood floor and beige floor kitchen design in Other with an undermount sink, shaker cabinets, gray cabinets, green backsplash, subway tile backsplash, black appliances, an island and white countertops
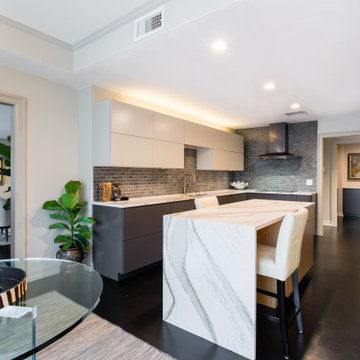
View from Kitchen Island with Cambria Surfaces Countertop and Waterfall. Butler's Pantry and Living Room access after Award-Winning Modern Condo Remodel
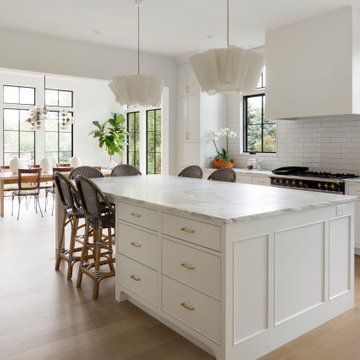
Janet Gridley interior design, Decorator White cabinets, marble countertops, brass hardware, plaster hood, lacanche range, Loewen windows,
Kitchen - transitional light wood floor and beige floor kitchen idea in Minneapolis with an undermount sink, beaded inset cabinets, white cabinets, marble countertops, white backsplash, ceramic backsplash, black appliances, an island and gray countertops
Kitchen - transitional light wood floor and beige floor kitchen idea in Minneapolis with an undermount sink, beaded inset cabinets, white cabinets, marble countertops, white backsplash, ceramic backsplash, black appliances, an island and gray countertops
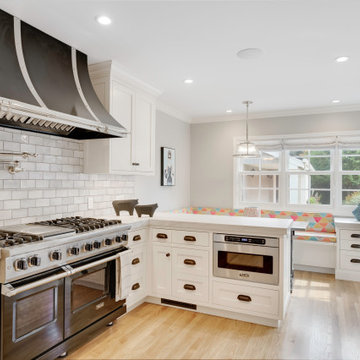
Transitional u-shaped light wood floor and beige floor eat-in kitchen photo in San Francisco with shaker cabinets, white cabinets, white backsplash, subway tile backsplash, black appliances, a peninsula and white countertops
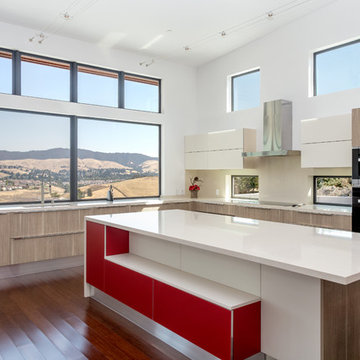
mpluvium Architecture - Location: Danville, CA, USA Modern House with expansive views with metal, wood and cement plaster siding. The shed roof slope in various direction giving individual character to each space. I was the Architect and helped coordinate with various sub-contractors. I also co-designed the project with various consultants including Interior and Landscape Design Almost always and in this case I do my best to draw out the creativity of my clients, even when they think that they are not creative. This house is a perfect example of that with much of the client's vision and creative drive infused into the house.
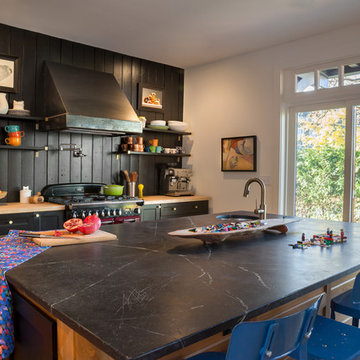
Modern farmhouse renovation, with at-home artist studio. Photos by Elizabeth Pedinotti Haynes
Inspiration for a large modern single-wall medium tone wood floor and brown floor enclosed kitchen remodel in Boston with a drop-in sink, open cabinets, black cabinets, marble countertops, black backsplash, wood backsplash, black appliances, an island and black countertops
Inspiration for a large modern single-wall medium tone wood floor and brown floor enclosed kitchen remodel in Boston with a drop-in sink, open cabinets, black cabinets, marble countertops, black backsplash, wood backsplash, black appliances, an island and black countertops
Kitchen with Black Appliances Ideas
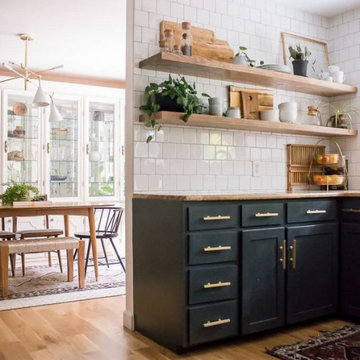
Example of a mid-sized eclectic l-shaped light wood floor and brown floor enclosed kitchen design in Columbus with raised-panel cabinets, black cabinets, wood countertops, white backsplash, subway tile backsplash, black appliances and black countertops
7





