Kitchen with Black Appliances Ideas
Refine by:
Budget
Sort by:Popular Today
141 - 160 of 95,522 photos
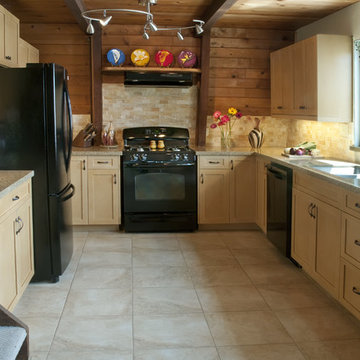
Patricia Bean
Mid-sized arts and crafts u-shaped porcelain tile eat-in kitchen photo in San Diego with a double-bowl sink, shaker cabinets, beige cabinets, quartz countertops, beige backsplash, subway tile backsplash and black appliances
Mid-sized arts and crafts u-shaped porcelain tile eat-in kitchen photo in San Diego with a double-bowl sink, shaker cabinets, beige cabinets, quartz countertops, beige backsplash, subway tile backsplash and black appliances
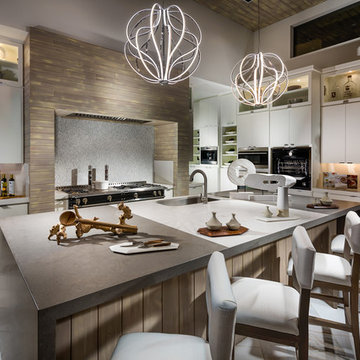
Example of a large trendy multicolored floor kitchen design in San Diego with flat-panel cabinets, white cabinets, quartz countertops, an island, white countertops, a single-bowl sink, black appliances and gray backsplash
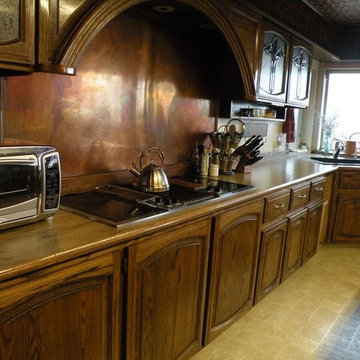
Eat-in kitchen - large traditional l-shaped travertine floor eat-in kitchen idea in Seattle with a drop-in sink, raised-panel cabinets, medium tone wood cabinets, wood countertops, metallic backsplash, an island and black appliances
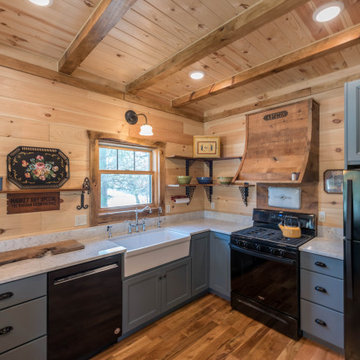
The coziest of log cabins got a hint of the lake with these blue cabinets. Integrating antiques and keeping a highly functional space was top priority for this space. Features include painted blue cabinets, white farm sink, and white & gray quartz countertops.
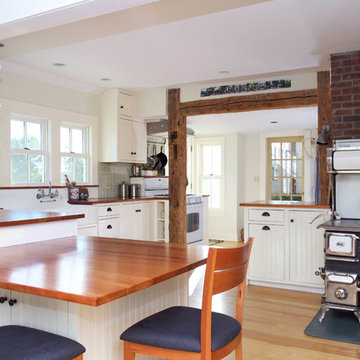
Jen Cypress, Dwelling Photography
Country l-shaped light wood floor and beige floor eat-in kitchen photo in Burlington with a farmhouse sink, shaker cabinets, white cabinets, wood countertops, gray backsplash, black appliances, a peninsula and brown countertops
Country l-shaped light wood floor and beige floor eat-in kitchen photo in Burlington with a farmhouse sink, shaker cabinets, white cabinets, wood countertops, gray backsplash, black appliances, a peninsula and brown countertops
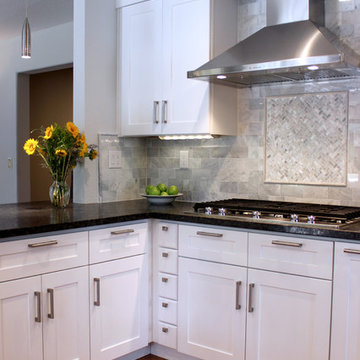
Mid-sized transitional medium tone wood floor kitchen photo in Sacramento with a double-bowl sink, shaker cabinets, white cabinets, granite countertops, gray backsplash, stone tile backsplash and black appliances
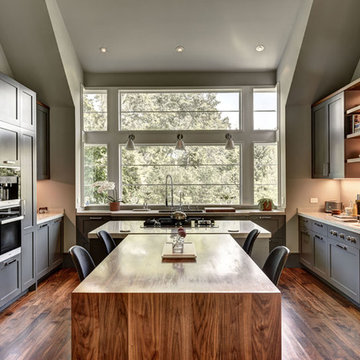
Kitchen - large 1950s u-shaped medium tone wood floor kitchen idea in New York with an undermount sink, shaker cabinets, gray cabinets, marble countertops, white backsplash, marble backsplash, black appliances, two islands and white countertops
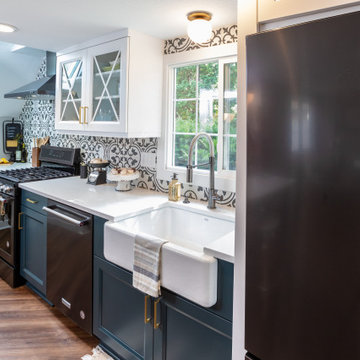
Inspiration for a cottage galley medium tone wood floor and brown floor eat-in kitchen remodel in Minneapolis with a farmhouse sink, shaker cabinets, white cabinets, quartzite countertops, multicolored backsplash, cement tile backsplash, black appliances, a peninsula and white countertops
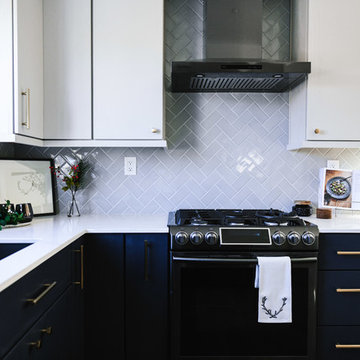
What a fun yet challenging project. After numerous space plan options, we've finally decided on removing a wall and switching it out with cabinetry that is functional for a kitchen and the dining area. We've added a peninsula at a 120 degree corner to expand the working surface, add bar seating and still keep the space open and inviting from adjoining spaces. Blueberry oak cabinets with satin brass hardware are balanced out with white quartz countertop and gray uppers. Wide plank vinyl helped keep this space masculine and formal while the stairs add a softer touch that's being complimented by warm tone furniture. To tie in warmth and masculinity, we've opted for custom miter-cut shelves in the corner. Windows give us great light and a corner cabinet can block a lot of it out, so floating shelves seemed most appropriate (no visible hardware). With a lot of material and colors, space still seems cohesive and inviting. Very formal, yet ready to be used for entertaining and day to day living.
Hale Production Studios
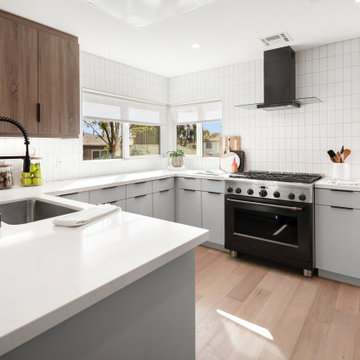
Kitchen - contemporary u-shaped light wood floor and beige floor kitchen idea in Los Angeles with an undermount sink, flat-panel cabinets, gray cabinets, white backsplash, black appliances, a peninsula and white countertops
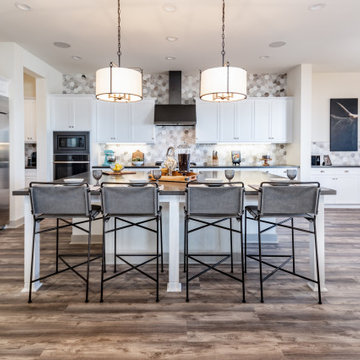
This big, beautiful kitchen with butlers pantry and nook looks right into the great room! The large island is perfect for casual dining and entertaining.
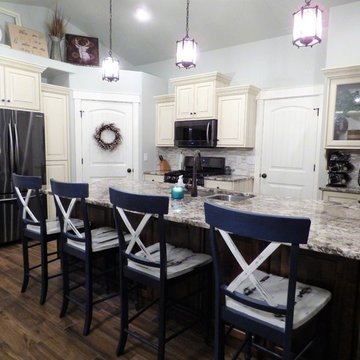
Example of a mid-sized classic l-shaped medium tone wood floor eat-in kitchen design in Other with a double-bowl sink, raised-panel cabinets, white cabinets, granite countertops, gray backsplash, glass tile backsplash, black appliances and an island
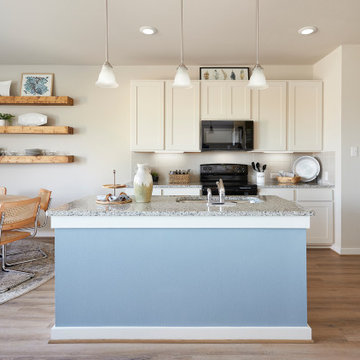
Inspiration for a mid-sized transitional light wood floor and beige floor eat-in kitchen remodel in Austin with an undermount sink, recessed-panel cabinets, beige cabinets, granite countertops, beige backsplash, subway tile backsplash, black appliances, an island and gray countertops
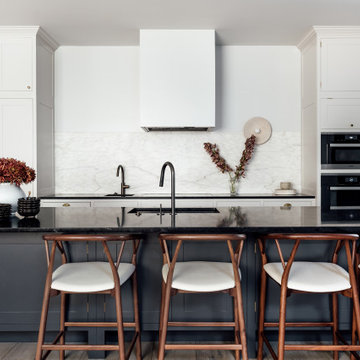
Kitchen - transitional beige floor kitchen idea in Austin with white cabinets, white backsplash, black appliances, an island and black countertops
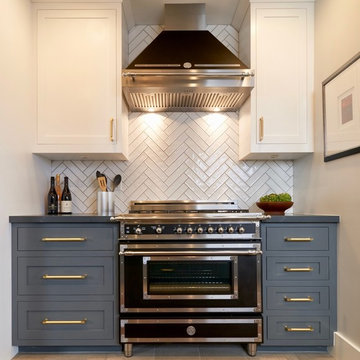
Heritage Bertazzoni Stove
Example of a mid-sized transitional galley porcelain tile and gray floor kitchen design in San Diego with a farmhouse sink, shaker cabinets, blue cabinets, quartz countertops, white backsplash, ceramic backsplash, black appliances and gray countertops
Example of a mid-sized transitional galley porcelain tile and gray floor kitchen design in San Diego with a farmhouse sink, shaker cabinets, blue cabinets, quartz countertops, white backsplash, ceramic backsplash, black appliances and gray countertops
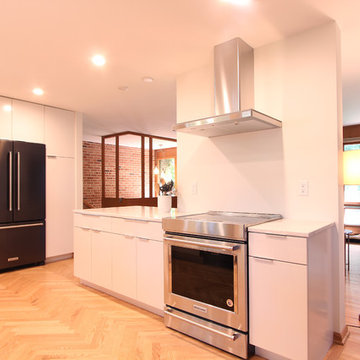
A wall was removed to open up this remodeled kitchen into the living room of this midcentury modern gem in Madison, WI. White flat panel doors and slab drawers were selected for the modern theme. The original brick fireplace and hearth can now be seen from the kitchen and brings warmth to the space. The original floors were tiled but replaced with wood herringbone floors.
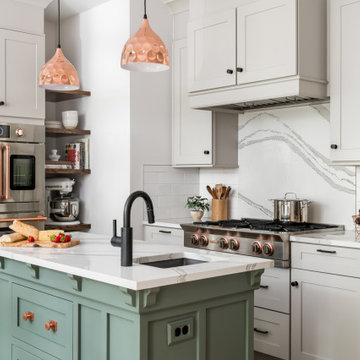
Inspiration for a transitional l-shaped kitchen remodel in Atlanta with granite backsplash, black appliances and two islands
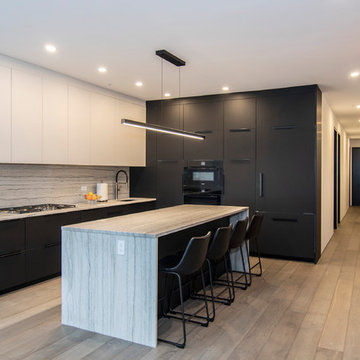
photo by Pedro Marti
Example of a mid-sized minimalist l-shaped medium tone wood floor and gray floor open concept kitchen design in New York with an undermount sink, flat-panel cabinets, black cabinets, quartzite countertops, white backsplash, stone slab backsplash, black appliances, an island and white countertops
Example of a mid-sized minimalist l-shaped medium tone wood floor and gray floor open concept kitchen design in New York with an undermount sink, flat-panel cabinets, black cabinets, quartzite countertops, white backsplash, stone slab backsplash, black appliances, an island and white countertops
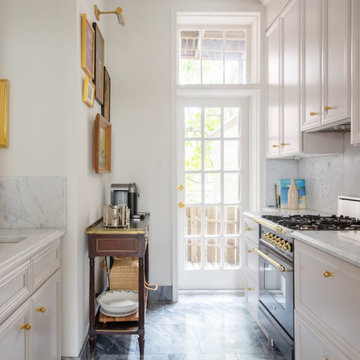
Elegant galley black floor kitchen photo in Philadelphia with an undermount sink, recessed-panel cabinets, white cabinets, white backsplash, stone slab backsplash, black appliances and white countertops
Kitchen with Black Appliances Ideas
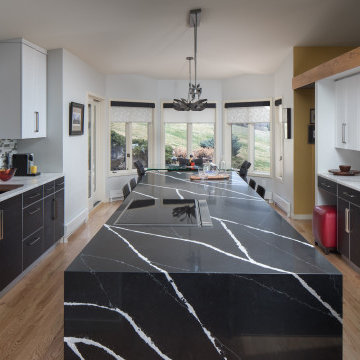
This modern kitchen proves that black and white does not have to be boring, but can truly be BOLD! The wire brushed oak cabinets were painted black and white add texture while the aluminum trim gives it undeniably modern look. Don't let appearances fool you this kitchen was built for cooks, featuring all Sub-Zero and Wolf appliances including a retractable down draft vent hood.
8





