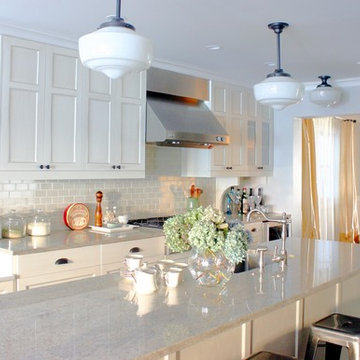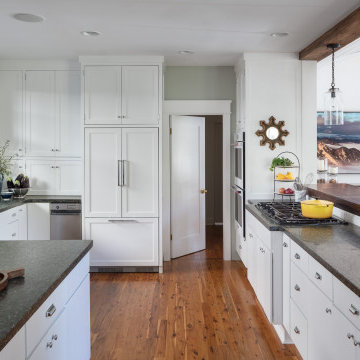Kitchen with Granite Countertops Ideas & Designs
Refine by:
Budget
Sort by:Popular Today
41 - 60 of 377,251 photos

This beautiful custom home built by Bowlin Built and designed by Boxwood Avenue in the Reno Tahoe area features creamy walls painted with Benjamin Moore's Swiss Coffee and white oak custom cabinetry. With beautiful granite and marble countertops and handmade backsplash. The dark stained island creates a two-toned kitchen with lovely European oak wood flooring and a large double oven range with a custom hood above!

Open concept kitchen - large traditional l-shaped dark wood floor and brown floor open concept kitchen idea in Minneapolis with recessed-panel cabinets, dark wood cabinets, stainless steel appliances, an island, a farmhouse sink, granite countertops, ceramic backsplash and beige backsplash

Large transitional u-shaped dark wood floor and brown floor eat-in kitchen photo in Houston with white cabinets, white backsplash, stainless steel appliances, an island, a farmhouse sink, granite countertops, stone slab backsplash and recessed-panel cabinets

Inspiration for a timeless kitchen remodel in Chicago with stainless steel appliances, subway tile backsplash, recessed-panel cabinets, white cabinets, white backsplash and granite countertops

Large transitional l-shaped medium tone wood floor and brown floor eat-in kitchen photo in Other with a farmhouse sink, shaker cabinets, granite countertops, stainless steel appliances, an island, black countertops, beige cabinets, beige backsplash and stone slab backsplash

Kitchen with Morning Room
Open concept kitchen - large contemporary l-shaped limestone floor and beige floor open concept kitchen idea in Las Vegas with an undermount sink, flat-panel cabinets, dark wood cabinets, granite countertops, gray backsplash, stone slab backsplash, stainless steel appliances, an island and beige countertops
Open concept kitchen - large contemporary l-shaped limestone floor and beige floor open concept kitchen idea in Las Vegas with an undermount sink, flat-panel cabinets, dark wood cabinets, granite countertops, gray backsplash, stone slab backsplash, stainless steel appliances, an island and beige countertops

samantha goh
Mid-sized transitional l-shaped light wood floor eat-in kitchen photo in San Diego with a farmhouse sink, shaker cabinets, light wood cabinets, granite countertops, beige backsplash, terra-cotta backsplash, stainless steel appliances, an island and black countertops
Mid-sized transitional l-shaped light wood floor eat-in kitchen photo in San Diego with a farmhouse sink, shaker cabinets, light wood cabinets, granite countertops, beige backsplash, terra-cotta backsplash, stainless steel appliances, an island and black countertops

Example of a mid-sized beach style u-shaped medium tone wood floor and brown floor enclosed kitchen design in Los Angeles with an undermount sink, shaker cabinets, white cabinets, granite countertops, white backsplash, subway tile backsplash, paneled appliances, a peninsula and black countertops

The stainless steel double oven and range hood compliment the white cabinetry and metal hardware. Warm tones in the stonewood granite backsplash and island countertop add interest and depth. Dark hardwood floors ground the space. The island features an integrated cutting board and trash bins creating a functional workspace.
Ilir Rizaj

The kitchen, butler’s pantry, and laundry room uses Arbor Mills cabinetry and quartz counter tops. Wide plank flooring is installed to bring in an early world feel. Encaustic tiles and black iron hardware were used throughout. The butler’s pantry has polished brass latches and cup pulls which shine brightly on black painted cabinets. Across from the laundry room the fully custom mudroom wall was built around a salvaged 4” thick seat stained to match the laundry room cabinets.

Lake Front Country Estate Kitchen, designed by Tom Markalunas, built by Resort Custom Homes. Photography by Rachael Boling.
Inspiration for a large timeless l-shaped medium tone wood floor kitchen remodel in Other with shaker cabinets, white cabinets, granite countertops, white backsplash, subway tile backsplash, stainless steel appliances and an island
Inspiration for a large timeless l-shaped medium tone wood floor kitchen remodel in Other with shaker cabinets, white cabinets, granite countertops, white backsplash, subway tile backsplash, stainless steel appliances and an island

Main Line Kitchen Design's unique business model allows our customers to work with the most experienced designers and get the most competitive kitchen cabinet pricing.
How does Main Line Kitchen Design offer the best designs along with the most competitive kitchen cabinet pricing? We are a more modern and cost effective business model. We are a kitchen cabinet dealer and design team that carries the highest quality kitchen cabinetry, is experienced, convenient, and reasonable priced. Our five award winning designers work by appointment only, with pre-qualified customers, and only on complete kitchen renovations.
Our designers are some of the most experienced and award winning kitchen designers in the Delaware Valley. We design with and sell 8 nationally distributed cabinet lines. Cabinet pricing is slightly less than major home centers for semi-custom cabinet lines, and significantly less than traditional showrooms for custom cabinet lines.
After discussing your kitchen on the phone, first appointments always take place in your home, where we discuss and measure your kitchen. Subsequent appointments usually take place in one of our offices and selection centers where our customers consider and modify 3D designs on flat screen TV's. We can also bring sample doors and finishes to your home and make design changes on our laptops in 20-20 CAD with you, in your own kitchen.
Call today! We can estimate your kitchen project from soup to nuts in a 15 minute phone call and you can find out why we get the best reviews on the internet. We look forward to working with you.
As our company tag line says:
"The world of kitchen design is changing..."

My favorite French Country Kitchen
Enclosed kitchen - mid-sized french country l-shaped travertine floor enclosed kitchen idea in Louisville with a farmhouse sink, raised-panel cabinets, medium tone wood cabinets, granite countertops, white backsplash, ceramic backsplash, stainless steel appliances and an island
Enclosed kitchen - mid-sized french country l-shaped travertine floor enclosed kitchen idea in Louisville with a farmhouse sink, raised-panel cabinets, medium tone wood cabinets, granite countertops, white backsplash, ceramic backsplash, stainless steel appliances and an island

A bright and modern kitchen with all the amenities! White cabinets with glass panes and plenty of upper storage space accentuated by black "leatherized" granite countertops.
Photo Credits:
Erik Lubbock
jenerik images photography
jenerikimages.com

Bernard Andre
Inspiration for a large timeless l-shaped dark wood floor and brown floor open concept kitchen remodel in San Francisco with a farmhouse sink, recessed-panel cabinets, white cabinets, white backsplash, black appliances, an island, granite countertops and subway tile backsplash
Inspiration for a large timeless l-shaped dark wood floor and brown floor open concept kitchen remodel in San Francisco with a farmhouse sink, recessed-panel cabinets, white cabinets, white backsplash, black appliances, an island, granite countertops and subway tile backsplash

Kitchen Design by Cabinets by Design LLC
http://www.houzz.com/pro/cabinetsbydesigniowa

AFTER
Example of a large minimalist l-shaped dark wood floor eat-in kitchen design in New York with a single-bowl sink, shaker cabinets, white cabinets, granite countertops, gray backsplash, stone tile backsplash, stainless steel appliances and an island
Example of a large minimalist l-shaped dark wood floor eat-in kitchen design in New York with a single-bowl sink, shaker cabinets, white cabinets, granite countertops, gray backsplash, stone tile backsplash, stainless steel appliances and an island

Rift Sawn cabinets
Granite countertops
Red Oak flooring
Farmkid studios
Kitchen pantry - mid-sized traditional dark wood floor kitchen pantry idea in Minneapolis with an undermount sink, shaker cabinets, white cabinets, granite countertops, gray backsplash, subway tile backsplash and stainless steel appliances
Kitchen pantry - mid-sized traditional dark wood floor kitchen pantry idea in Minneapolis with an undermount sink, shaker cabinets, white cabinets, granite countertops, gray backsplash, subway tile backsplash and stainless steel appliances

A design for a busy, active family longing for order and a central place for the family to gather. Optimizing a small space with organization and classic elements has them ready to entertain and welcome family and friends.
Custom designed by Hartley and Hill Design
All materials and furnishings in this space are available through Hartley and Hill Design. www.hartleyandhilldesign.com
888-639-0639
Neil Landino Photography
Kitchen with Granite Countertops Ideas & Designs

Inspiration for a large rustic l-shaped dark wood floor and brown floor eat-in kitchen remodel in Other with shaker cabinets, white cabinets, stainless steel appliances, an island, black countertops, an undermount sink, granite countertops, white backsplash and window backsplash
3





