Kitchen with Paneled Appliances Ideas
Refine by:
Budget
Sort by:Popular Today
921 - 940 of 106,119 photos
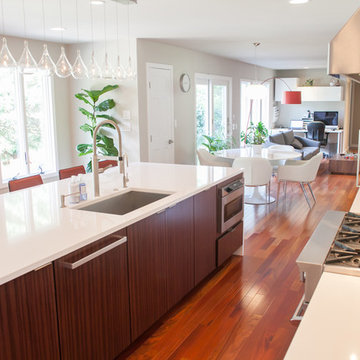
Our clients are always teaching us. In this case, our clients had a vision that changed the direction of the design process midstream. Often our clients tell us they have trouble visualizing. This time, we must admit, we had a little trouble visualizing how their big idea was better than what we were planning. And then, it clicked!
This young family of five had outgrown their dark and dated kitchen. Food prep, cooking and baking play a large daily role in this home. Pantry storage was overflowing to the point where bulk ingredients, small appliances and other daily necessities were stored in a nearby closet and the laundry room at the end of the house. Counter space was scarce. The kitchen also served as an office area for the husband, who works from home, and a study area for the three school age children. Given some constraints and a fixed budget, our inclination was to work with the existing kitchen to design a much more efficient space, keeping it close to the laundry room/pantry, which could be maximized for convenient storage and access. We would create an organized work area within the kitchen as well. Our clients were happy with the design. Then, out of the blue, they announced that they would like to move the kitchen into the family room space! Our first reaction was to question how this could work being so far from the pantry storage areas, and the other living spaces of the home. The flow seemed as though it would be odd, but we heard them out and allowed some time for the idea to blossom. And blossom, it did. The existing kitchen and eating space became the new study and family room with enlarged windows and an added sliding door bringing their beautiful gardens into clear sight. The pantry dilemma was solved by adding a full wall of tall cabinetry with roll out storage flanking a beautiful fireplace. A large island with waterfall sides provides copious counter space and seating for the whole family. Dark, dated traditional styling of the past kitchen gave way to contemporary high gloss white and warm rosewood elements. The dramatic Dekton Aura backsplash is the icing on the cake!
Matt Villano Photography
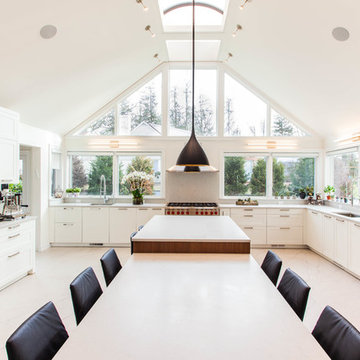
Leon Cato
Example of a transitional u-shaped beige floor kitchen design in New York with an undermount sink, shaker cabinets, white cabinets, paneled appliances, two islands and white countertops
Example of a transitional u-shaped beige floor kitchen design in New York with an undermount sink, shaker cabinets, white cabinets, paneled appliances, two islands and white countertops
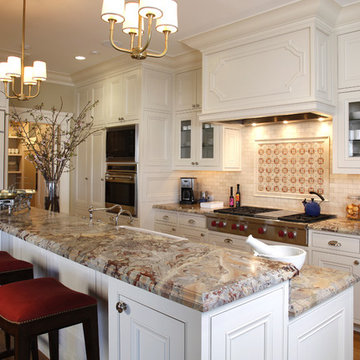
Photography: Lisa Sze
Kitchen - traditional kitchen idea in San Francisco with beaded inset cabinets, white cabinets, multicolored backsplash and paneled appliances
Kitchen - traditional kitchen idea in San Francisco with beaded inset cabinets, white cabinets, multicolored backsplash and paneled appliances

A blend of transitional design meets French Country architecture. The kitchen is a blend pops of teal along the double islands that pair with aged ceramic backsplash, hardwood and golden pendants.
Mixes new with old-world design.
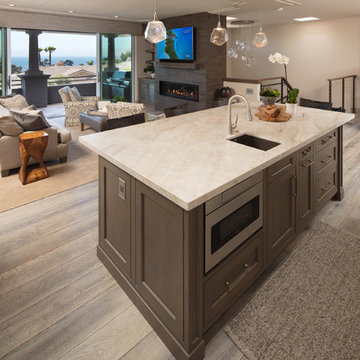
Classy Coastal
Interior Design: Jan Kepler and Stephanie Rothbauer
General Contractor: Mountain Pacific Builders
Custom Cabinetry: Plato Woodwork
Photography: Elliott Johnson

Traditional White Kitchen with Hallmark Floors Alta Vista Collection by Kichen Kraft Inc. Engineered hardwood flooring from Hallmark Floors.
A Gorgeous Traditional White Kitchen with Hallmark Floors, Historic Oak Floors by Kitchen Kraft Inc. This traditional Kitchen remodel was completed with Hallmark Floors Alta Vista Historic Oak Collection by Kitchen Kraft, Inc or Columbus OH. They did a fantastic job combining the updated fashions of white counter tops to the rustic colored accent of the island. Amazing work.
The Alta Vista Historic Oak floors offer a gorgeous contrast to the bright white of all of the other accents within the kitchen. Truly inspiring.
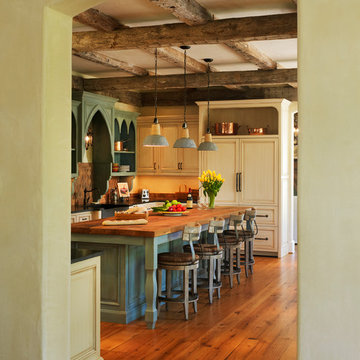
Photographer: Anice Hoachlander from Hoachlander Davis Photography, LLC Principal
Designer: Anthony "Ankie" Barnes, AIA, LEED AP
Eat-in kitchen - mediterranean dark wood floor eat-in kitchen idea in DC Metro with wood countertops, paneled appliances, green cabinets, a farmhouse sink, recessed-panel cabinets and an island
Eat-in kitchen - mediterranean dark wood floor eat-in kitchen idea in DC Metro with wood countertops, paneled appliances, green cabinets, a farmhouse sink, recessed-panel cabinets and an island
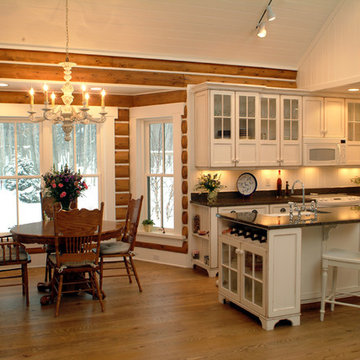
Photo: Dave Speckman
Interior Designer: Cottage Company Interiors
Example of a mountain style l-shaped eat-in kitchen design in Grand Rapids with glass-front cabinets, white cabinets, white backsplash and paneled appliances
Example of a mountain style l-shaped eat-in kitchen design in Grand Rapids with glass-front cabinets, white cabinets, white backsplash and paneled appliances

Open concept kitchen - mid-century modern galley light wood floor and beige floor open concept kitchen idea in Portland with an undermount sink, flat-panel cabinets, black cabinets, metallic backsplash, mosaic tile backsplash, paneled appliances, an island and white countertops
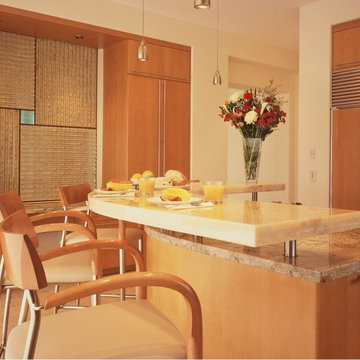
open air kitchen and easy access to outdoor dining and indoor dining
Inspiration for a large contemporary u-shaped limestone floor and beige floor kitchen remodel in San Francisco with an undermount sink, flat-panel cabinets, medium tone wood cabinets, granite countertops, yellow backsplash, stone slab backsplash, paneled appliances and an island
Inspiration for a large contemporary u-shaped limestone floor and beige floor kitchen remodel in San Francisco with an undermount sink, flat-panel cabinets, medium tone wood cabinets, granite countertops, yellow backsplash, stone slab backsplash, paneled appliances and an island

Gorgeous French Country style kitchen featuring a rustic cherry hood with coordinating island. White inset cabinetry frames the dark cherry creating a timeless design.

Betsy Barron Fine Art Photography
Example of a mid-sized cottage l-shaped terra-cotta tile and red floor eat-in kitchen design in Nashville with a farmhouse sink, marble countertops, shaker cabinets, distressed cabinets, white backsplash, stone slab backsplash, paneled appliances, an island and white countertops
Example of a mid-sized cottage l-shaped terra-cotta tile and red floor eat-in kitchen design in Nashville with a farmhouse sink, marble countertops, shaker cabinets, distressed cabinets, white backsplash, stone slab backsplash, paneled appliances, an island and white countertops
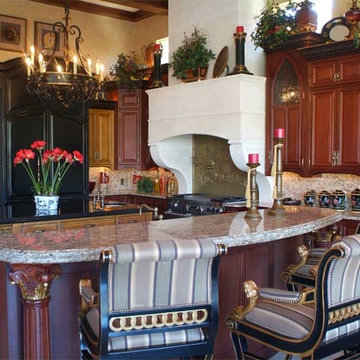
Large tuscan u-shaped limestone floor open concept kitchen photo in Other with raised-panel cabinets, brown cabinets, granite countertops, beige backsplash, an island, an undermount sink, stone tile backsplash and paneled appliances
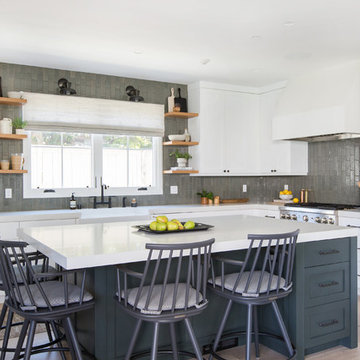
Inspiration for a mid-sized transitional l-shaped light wood floor and beige floor kitchen remodel in San Diego with a farmhouse sink, shaker cabinets, white cabinets, gray backsplash, subway tile backsplash, paneled appliances, an island and solid surface countertops
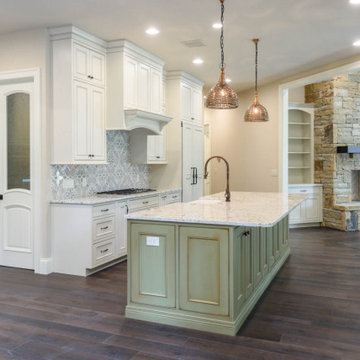
Inspiration for a large transitional dark wood floor and brown floor open concept kitchen remodel in Other with a farmhouse sink, recessed-panel cabinets, white cabinets, granite countertops, gray backsplash, mosaic tile backsplash, paneled appliances, an island and white countertops
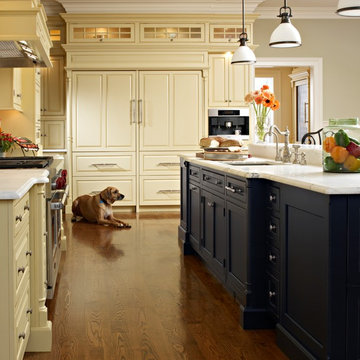
RR Builders
Mid-sized elegant medium tone wood floor kitchen photo in New York with raised-panel cabinets, beige cabinets, paneled appliances, an undermount sink, marble countertops and an island
Mid-sized elegant medium tone wood floor kitchen photo in New York with raised-panel cabinets, beige cabinets, paneled appliances, an undermount sink, marble countertops and an island
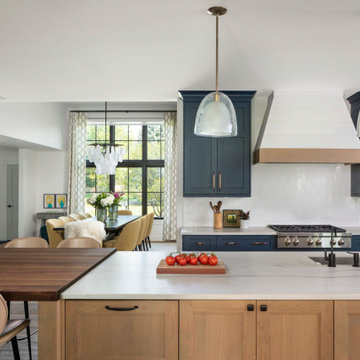
Example of a mid-sized transitional l-shaped medium tone wood floor and beige floor eat-in kitchen design in Denver with an undermount sink, shaker cabinets, blue cabinets, quartzite countertops, white backsplash, ceramic backsplash, paneled appliances, an island and white countertops
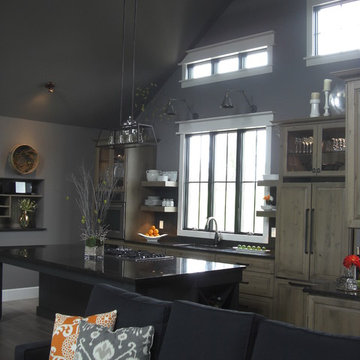
Example of a mid-sized farmhouse l-shaped medium tone wood floor and beige floor eat-in kitchen design in Chicago with an undermount sink, raised-panel cabinets, light wood cabinets, granite countertops, black backsplash, glass tile backsplash, paneled appliances, an island and black countertops
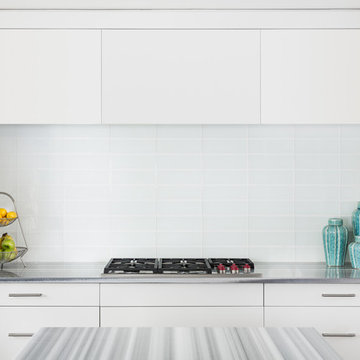
Kitchen of remodeled home in Mountain Brook Alabama photographed for architect Adams & Gerndt and interior design firm Defining Home, by Birmingham Alabama based architectural and interiors photographer Tommy Daspit. You can see more of his work at http://tommydaspit.com
Kitchen with Paneled Appliances Ideas

Treve Johnson
Example of a mid-sized arts and crafts u-shaped medium tone wood floor enclosed kitchen design in San Francisco with an undermount sink, medium tone wood cabinets, white backsplash, ceramic backsplash, paneled appliances and shaker cabinets
Example of a mid-sized arts and crafts u-shaped medium tone wood floor enclosed kitchen design in San Francisco with an undermount sink, medium tone wood cabinets, white backsplash, ceramic backsplash, paneled appliances and shaker cabinets
47





