Kitchen with Solid Surface Countertops Ideas
Refine by:
Budget
Sort by:Popular Today
741 - 760 of 72,559 photos
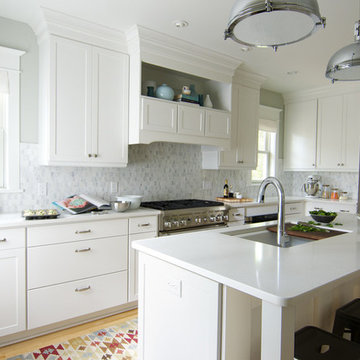
Pendant Lights: Hinge Pendant No 804 by Quorum International. Stools: Charcoal Grey counter-height stools by Tabouret.
Eat-in kitchen - transitional l-shaped eat-in kitchen idea in Minneapolis with an undermount sink, flat-panel cabinets, white cabinets, solid surface countertops, gray backsplash, stone tile backsplash and stainless steel appliances
Eat-in kitchen - transitional l-shaped eat-in kitchen idea in Minneapolis with an undermount sink, flat-panel cabinets, white cabinets, solid surface countertops, gray backsplash, stone tile backsplash and stainless steel appliances
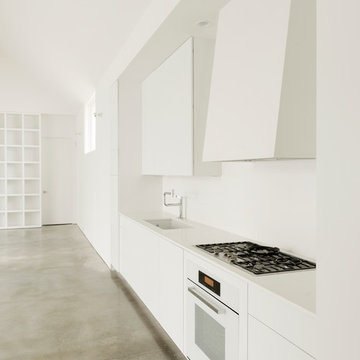
Example of a mid-sized trendy single-wall concrete floor open concept kitchen design in Houston with an undermount sink, flat-panel cabinets, white cabinets, white appliances, solid surface countertops, no island and white backsplash
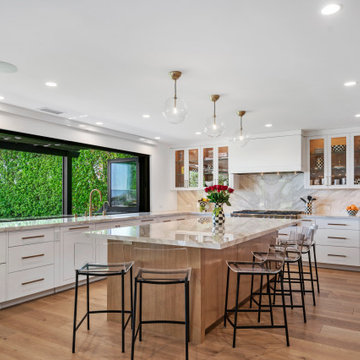
With the ultimate flow and functionality of indoor and outdoor entertaining in mind, this dated Mediterranean in Oak Park is transformed into a soiree home. It now features black roofing, black-framed windows, and custom white oak garage doors with a chevron pattern. The newly created pop-out window space creates visual interest, more emphasis, and a welcome focal point.
Photographer: Andrew - OpenHouse VC
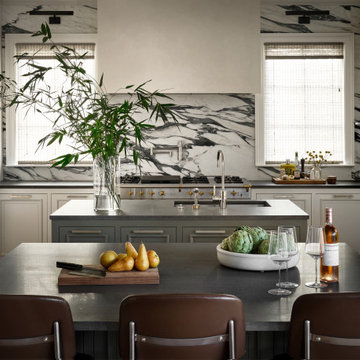
Kitchen pantry - large transitional galley light wood floor and beige floor kitchen pantry idea in Austin with beaded inset cabinets, white cabinets, solid surface countertops, multicolored backsplash, marble backsplash, paneled appliances, two islands, gray countertops and an undermount sink

Architect: Morningside Architects, LLP
Contractor: Ista Construction Inc.
Photos: HAR
Enclosed kitchen - large craftsman u-shaped medium tone wood floor enclosed kitchen idea in Houston with an undermount sink, shaker cabinets, medium tone wood cabinets, solid surface countertops, beige backsplash, stone tile backsplash, stainless steel appliances and an island
Enclosed kitchen - large craftsman u-shaped medium tone wood floor enclosed kitchen idea in Houston with an undermount sink, shaker cabinets, medium tone wood cabinets, solid surface countertops, beige backsplash, stone tile backsplash, stainless steel appliances and an island
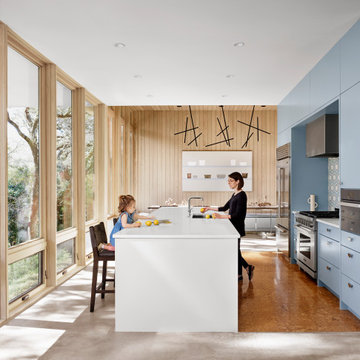
Mid-century modern kitchen photo in Austin with flat-panel cabinets, blue cabinets, solid surface countertops, blue backsplash, cement tile backsplash, stainless steel appliances, an island and white countertops
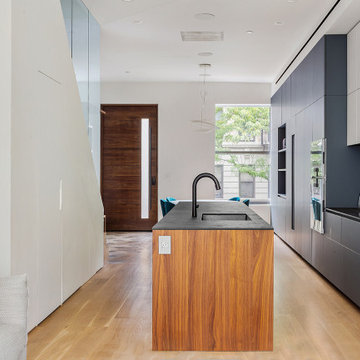
This brownstone, located in Harlem, consists of five stories which had been duplexed to create a two story rental unit and a 3 story home for the owners. The owner hired us to do a modern renovation of their home and rear garden. The garden was under utilized, barely visible from the interior and could only be accessed via a small steel stair at the rear of the second floor. We enlarged the owner’s home to include the rear third of the floor below which had walk out access to the garden. The additional square footage became a new family room connected to the living room and kitchen on the floor above via a double height space and a new sculptural stair. The rear facade was completely restructured to allow us to install a wall to wall two story window and door system within the new double height space creating a connection not only between the two floors but with the outside. The garden itself was terraced into two levels, the bottom level of which is directly accessed from the new family room space, the upper level accessed via a few stone clad steps. The upper level of the garden features a playful interplay of stone pavers with wood decking adjacent to a large seating area and a new planting bed. Wet bar cabinetry at the family room level is mirrored by an outside cabinetry/grill configuration as another way to visually tie inside to out. The second floor features the dining room, kitchen and living room in a large open space. Wall to wall builtins from the front to the rear transition from storage to dining display to kitchen; ending at an open shelf display with a fireplace feature in the base. The third floor serves as the children’s floor with two bedrooms and two ensuite baths. The fourth floor is a master suite with a large bedroom and a large bathroom bridged by a walnut clad hall that conceals a closet system and features a built in desk. The master bath consists of a tiled partition wall dividing the space to create a large walkthrough shower for two on one side and showcasing a free standing tub on the other. The house is full of custom modern details such as the recessed, lit handrail at the house’s main stair, floor to ceiling glass partitions separating the halls from the stairs and a whimsical builtin bench in the entry.
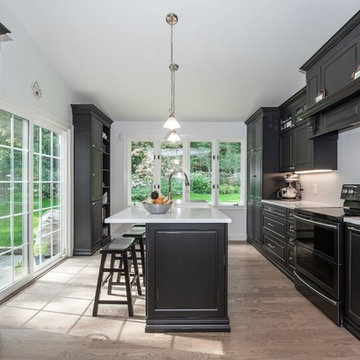
Traditional Black & White Kitchen in Norwalk, CT
Large kitchen area with open space and dining area. Large kitchen island by the window and black cabinetry lining the wall of the kitchen. Under cabinet lighting brightens up the white backsplash and the white walls give it an open, airy feeling.
#traditionalkitchen #transitionalkitchen #blackandwhitekitchen #island

Open concept kitchen - mid-sized contemporary u-shaped marble floor and gray floor open concept kitchen idea in Other with blue backsplash, an island, an undermount sink, flat-panel cabinets, medium tone wood cabinets, solid surface countertops, ceramic backsplash, stainless steel appliances and white countertops

Example of a mid-sized southwest l-shaped gray floor and exposed beam enclosed kitchen design in Albuquerque with a single-bowl sink, flat-panel cabinets, beige cabinets, beige backsplash, stone slab backsplash, paneled appliances, an island and solid surface countertops

Jack Bates Photography
Inspiration for a mid-sized coastal l-shaped medium tone wood floor and brown floor open concept kitchen remodel in Other with shaker cabinets, white cabinets, white backsplash, subway tile backsplash, stainless steel appliances, an island, an undermount sink and solid surface countertops
Inspiration for a mid-sized coastal l-shaped medium tone wood floor and brown floor open concept kitchen remodel in Other with shaker cabinets, white cabinets, white backsplash, subway tile backsplash, stainless steel appliances, an island, an undermount sink and solid surface countertops
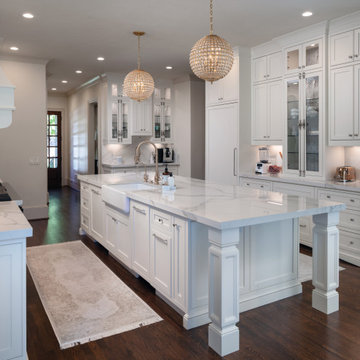
These homeowners desired a complete custom remodel of their kitchen, laundry, and mud room. By improving the footprint of the overall area, our design team transformed this awkward layout into luxurious, inviting, and sophisticated spaces. The high-end kitchen boasts a timeless, all-white palette with everything from an oversized island with Bianco porcelain countertops with laminated edge and antique brass crystal chandelier pendants to Sub-Zero appliances and Waterstone luxury faucets. The dramatic solid surface slab backsplash is a stunning architectural feature and provides the perfect backdrop for the custom-made vent hood and 60” Viking double oven and range. Custom cabinetry, featuring ample storage with pull-out spice and utensil drawers, was designed specifically with the cook in mind and are as beautiful as they are functional. The decorative glass doors, undercabinet lighting and European style brass Cremone bolt hardware add the finishing touches to this dream kitchen.
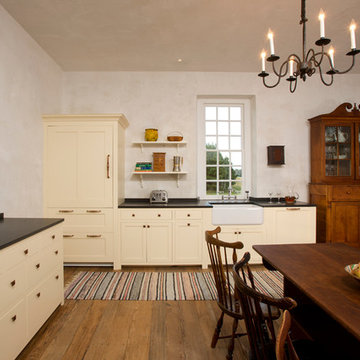
Complete restoration of historic plantation home in Middlesex Virginia.
Inspiration for a mid-sized cottage l-shaped medium tone wood floor eat-in kitchen remodel in DC Metro with a farmhouse sink, shaker cabinets, white cabinets, solid surface countertops, stainless steel appliances and no island
Inspiration for a mid-sized cottage l-shaped medium tone wood floor eat-in kitchen remodel in DC Metro with a farmhouse sink, shaker cabinets, white cabinets, solid surface countertops, stainless steel appliances and no island

The perfect custom cabinetry by Wood-Mode for a fruit and veggie lover
Inspiration for a mid-sized rustic u-shaped dark wood floor kitchen pantry remodel in Houston with a single-bowl sink, white cabinets, solid surface countertops, multicolored backsplash, ceramic backsplash, stainless steel appliances, an island and shaker cabinets
Inspiration for a mid-sized rustic u-shaped dark wood floor kitchen pantry remodel in Houston with a single-bowl sink, white cabinets, solid surface countertops, multicolored backsplash, ceramic backsplash, stainless steel appliances, an island and shaker cabinets
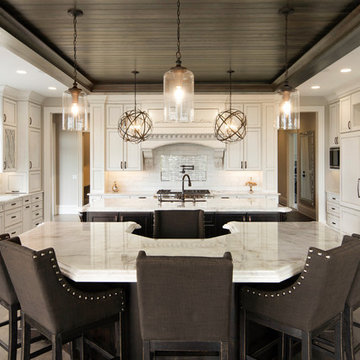
An expansive kitchen features double islands, a kitchen sink in one island, and a second sink located on an outside wall with a view out the window. This classic styled kitchen features custom white cabinets, and upset ceiling detail finished with stained ship lap and crown detail. The jewelry of this room is the beautiful variety of pendant lighting. Photo by Spacecrafting

Renovation and reconfiguration of a 4500 sf loft in Tribeca. The main goal of the project was to better adapt the apartment to the needs of a growing family, including adding a bedroom to the children's wing and reconfiguring the kitchen to function as the center of family life. One of the main challenges was to keep the project on a very tight budget without compromising the high-end quality of the apartment.
Project team: Richard Goodstein, Emil Harasim, Angie Hunsaker, Michael Hanson
Contractor: Moulin & Associates, New York
Photos: Tom Sibley
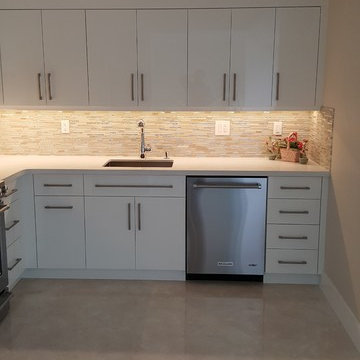
Inspiration for a large modern l-shaped ceramic tile enclosed kitchen remodel in Miami with an undermount sink, flat-panel cabinets, white cabinets, solid surface countertops, stone tile backsplash, stainless steel appliances and no island
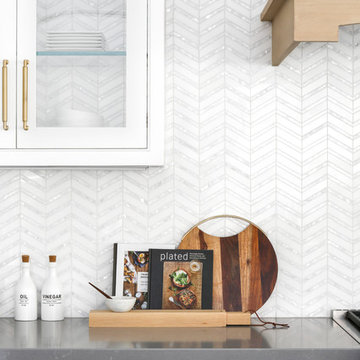
Chad Mellon Photographer
Example of a large minimalist u-shaped medium tone wood floor and gray floor open concept kitchen design in Orange County with glass-front cabinets, white cabinets, solid surface countertops, white backsplash, stainless steel appliances and an island
Example of a large minimalist u-shaped medium tone wood floor and gray floor open concept kitchen design in Orange County with glass-front cabinets, white cabinets, solid surface countertops, white backsplash, stainless steel appliances and an island
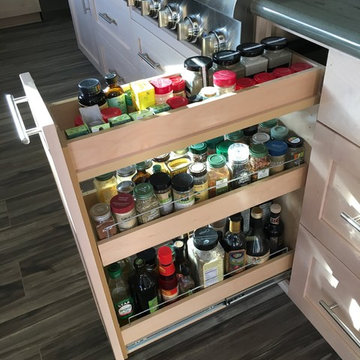
Kitchen - mid-sized transitional vinyl floor kitchen idea in San Francisco with shaker cabinets, white cabinets, solid surface countertops and stainless steel appliances
Kitchen with Solid Surface Countertops Ideas
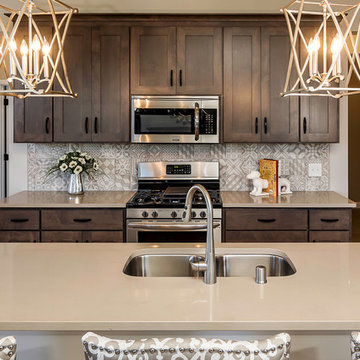
Example of a mid-sized transitional l-shaped light wood floor eat-in kitchen design in Minneapolis with dark wood cabinets, gray backsplash, stainless steel appliances, an island, a double-bowl sink, shaker cabinets and solid surface countertops
38





