Kitchen with Solid Surface Countertops Ideas
Refine by:
Budget
Sort by:Popular Today
721 - 740 of 72,602 photos
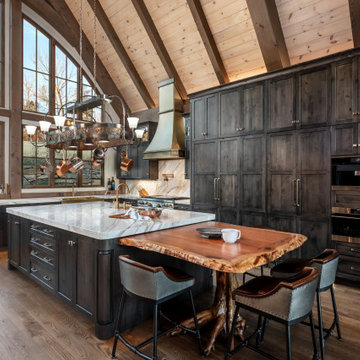
This Lake Keowee home beckons the great outdoors to come inside both day and night. Kitchen and adjacent Great Room boast full story windows in opposite directions with truly big sky views. The kitchen includes a concealed pantry behind hidden doors. Can you find it?
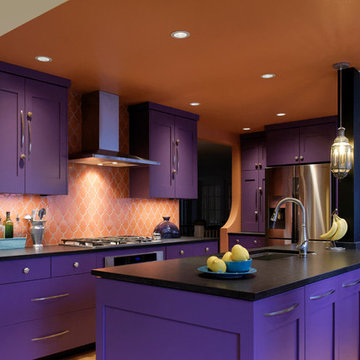
This colorful family wanted to reflect their love of art, color and their personality in a bold way. Long time fans of purple, orange and Moroccan styles, they sought a designer who would help support that adventure vs. the more traveled path of neutral trends.
Cabin 40 Images

Custom Contemporary Home in a Northwest Modern Style utilizing warm natural materials such as cedar rainscreen siding, douglas fir beams, ceilings and cabinetry to soften the hard edges and clean lines generated with durable materials such as quartz counters, porcelain tile floors, custom steel railings and cast-in-place concrete hardscapes.
Photographs by Miguel Edwards

Inspiration for a mid-sized contemporary u-shaped laminate floor and white floor eat-in kitchen remodel in New York with recessed-panel cabinets, white cabinets, stainless steel appliances, a double-bowl sink, solid surface countertops, white backsplash, a peninsula and gray countertops
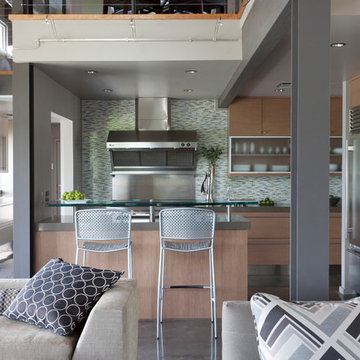
Mid-sized urban l-shaped gray floor and concrete floor open concept kitchen photo in Chicago with flat-panel cabinets, light wood cabinets, green backsplash, stainless steel appliances, a peninsula, gray countertops and solid surface countertops
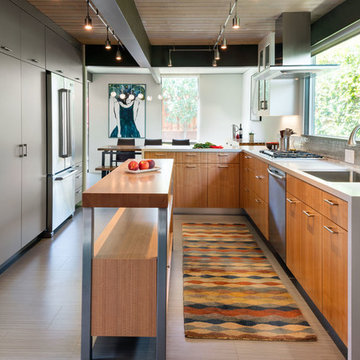
Inspiration for a large contemporary laminate floor and brown floor eat-in kitchen remodel in San Francisco with a single-bowl sink, flat-panel cabinets, stainless steel appliances, an island, light wood cabinets, solid surface countertops, gray backsplash and mosaic tile backsplash
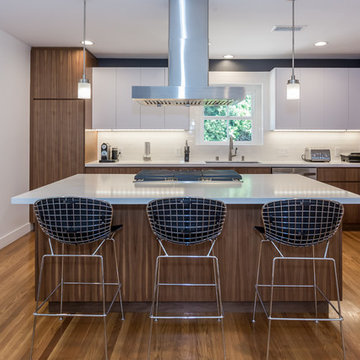
Linda Kasian
Example of a large trendy single-wall medium tone wood floor and brown floor kitchen design in Los Angeles with an undermount sink, flat-panel cabinets, dark wood cabinets, white backsplash, stainless steel appliances, an island, solid surface countertops, subway tile backsplash and white countertops
Example of a large trendy single-wall medium tone wood floor and brown floor kitchen design in Los Angeles with an undermount sink, flat-panel cabinets, dark wood cabinets, white backsplash, stainless steel appliances, an island, solid surface countertops, subway tile backsplash and white countertops
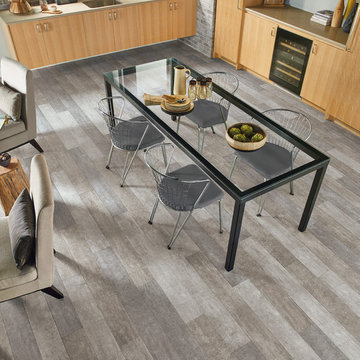
Mid-sized transitional l-shaped dark wood floor eat-in kitchen photo in San Francisco with an undermount sink, flat-panel cabinets, light wood cabinets, solid surface countertops, gray backsplash, subway tile backsplash and no island
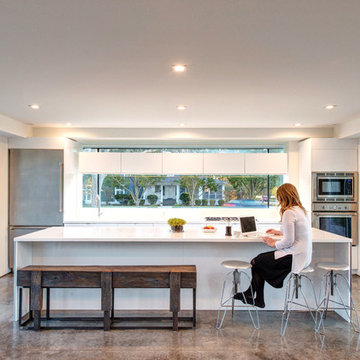
Photograher - Ryan Southen
Minimalist concrete floor and gray floor kitchen photo in Other with an integrated sink, flat-panel cabinets, white cabinets, solid surface countertops, stainless steel appliances, an island, white countertops and window backsplash
Minimalist concrete floor and gray floor kitchen photo in Other with an integrated sink, flat-panel cabinets, white cabinets, solid surface countertops, stainless steel appliances, an island, white countertops and window backsplash

Ines Leong of Archphoto
Inspiration for a small industrial u-shaped light wood floor eat-in kitchen remodel in New York with an undermount sink, flat-panel cabinets, white cabinets, solid surface countertops, white backsplash, porcelain backsplash, a peninsula and paneled appliances
Inspiration for a small industrial u-shaped light wood floor eat-in kitchen remodel in New York with an undermount sink, flat-panel cabinets, white cabinets, solid surface countertops, white backsplash, porcelain backsplash, a peninsula and paneled appliances

Tucked neatly into an existing bay of the barn, the open kitchen is a comfortable hub of the home. Rather than create a solid division between the kitchen and the children's TV area, Franklin finished only the lower portion of the post-and-beam supports.
The ladder is one of the original features of the barn that Franklin could not imagine ever removing. Cleverly integrated into the support post, its original function allowed workers to climb above large haystacks and pick and toss hay down a chute to the feeding area below. Franklin's children, 10 and 14, also enjoy this aspect of their home. "The kids and their friends run, slide, climb up the ladder and have a ton of fun," he explains, "It’s a barn! It is a place to share with friends and family."
Adrienne DeRosa Photography
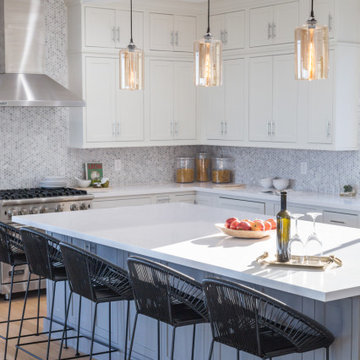
JL Interiors is a LA-based creative/diverse firm that specializes in residential interiors. JL Interiors empowers homeowners to design their dream home that they can be proud of! The design isn’t just about making things beautiful; it’s also about making things work beautifully. Contact us for a free consultation Hello@JLinteriors.design _ 310.390.6849_ www.JLinteriors.design
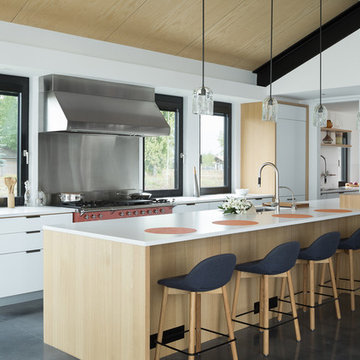
Aaron Kraft, Krafty Photos
Open concept kitchen - mid-sized contemporary concrete floor and gray floor open concept kitchen idea in Other with flat-panel cabinets, solid surface countertops, an island, white countertops, a single-bowl sink, white cabinets, metallic backsplash, metal backsplash and stainless steel appliances
Open concept kitchen - mid-sized contemporary concrete floor and gray floor open concept kitchen idea in Other with flat-panel cabinets, solid surface countertops, an island, white countertops, a single-bowl sink, white cabinets, metallic backsplash, metal backsplash and stainless steel appliances

Feldman Architects, Bruce Damonte Photography
Minimalist kitchen photo in San Francisco with stainless steel appliances, a double-bowl sink, flat-panel cabinets, light wood cabinets, white backsplash, glass sheet backsplash and solid surface countertops
Minimalist kitchen photo in San Francisco with stainless steel appliances, a double-bowl sink, flat-panel cabinets, light wood cabinets, white backsplash, glass sheet backsplash and solid surface countertops
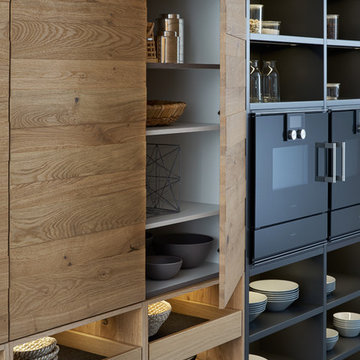
Example of a large minimalist single-wall concrete floor eat-in kitchen design in New York with a double-bowl sink, flat-panel cabinets, gray cabinets, solid surface countertops, brown backsplash, stainless steel appliances and an island
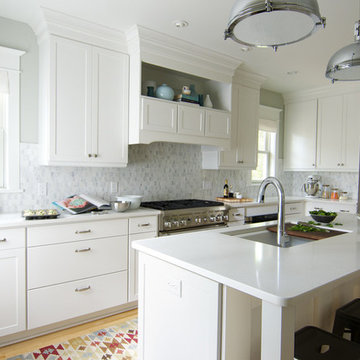
Pendant Lights: Hinge Pendant No 804 by Quorum International. Stools: Charcoal Grey counter-height stools by Tabouret.
Eat-in kitchen - transitional l-shaped eat-in kitchen idea in Minneapolis with an undermount sink, flat-panel cabinets, white cabinets, solid surface countertops, gray backsplash, stone tile backsplash and stainless steel appliances
Eat-in kitchen - transitional l-shaped eat-in kitchen idea in Minneapolis with an undermount sink, flat-panel cabinets, white cabinets, solid surface countertops, gray backsplash, stone tile backsplash and stainless steel appliances
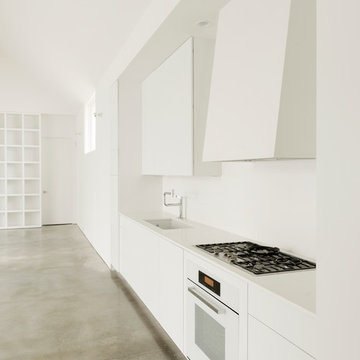
Example of a mid-sized trendy single-wall concrete floor open concept kitchen design in Houston with an undermount sink, flat-panel cabinets, white cabinets, white appliances, solid surface countertops, no island and white backsplash
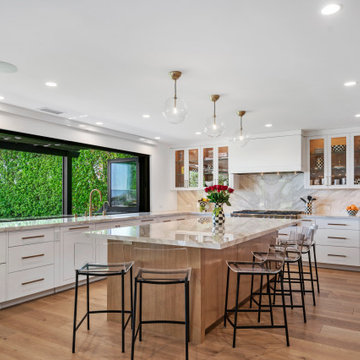
With the ultimate flow and functionality of indoor and outdoor entertaining in mind, this dated Mediterranean in Oak Park is transformed into a soiree home. It now features black roofing, black-framed windows, and custom white oak garage doors with a chevron pattern. The newly created pop-out window space creates visual interest, more emphasis, and a welcome focal point.
Photographer: Andrew - OpenHouse VC
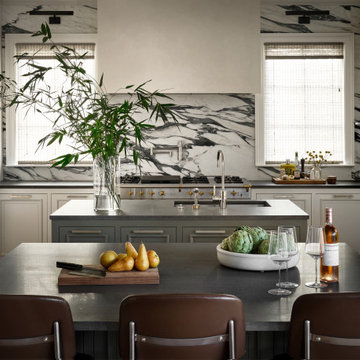
Kitchen pantry - large transitional galley light wood floor and beige floor kitchen pantry idea in Austin with beaded inset cabinets, white cabinets, solid surface countertops, multicolored backsplash, marble backsplash, paneled appliances, two islands, gray countertops and an undermount sink
Kitchen with Solid Surface Countertops Ideas

Architect: Morningside Architects, LLP
Contractor: Ista Construction Inc.
Photos: HAR
Enclosed kitchen - large craftsman u-shaped medium tone wood floor enclosed kitchen idea in Houston with an undermount sink, shaker cabinets, medium tone wood cabinets, solid surface countertops, beige backsplash, stone tile backsplash, stainless steel appliances and an island
Enclosed kitchen - large craftsman u-shaped medium tone wood floor enclosed kitchen idea in Houston with an undermount sink, shaker cabinets, medium tone wood cabinets, solid surface countertops, beige backsplash, stone tile backsplash, stainless steel appliances and an island
37





