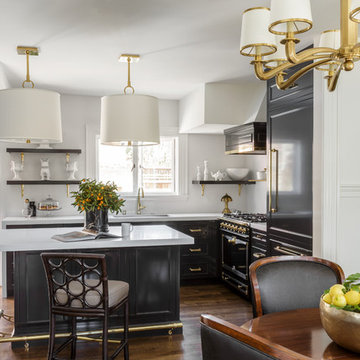Kitchen with Solid Surface Countertops Ideas
Refine by:
Budget
Sort by:Popular Today
61 - 80 of 72,545 photos
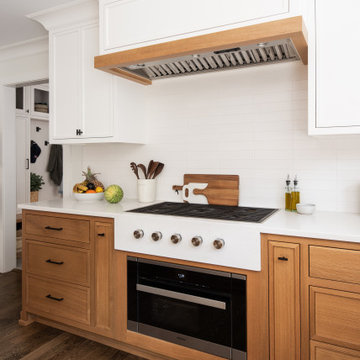
Inspiration for a mid-sized transitional l-shaped medium tone wood floor eat-in kitchen remodel in New York with a drop-in sink, beaded inset cabinets, white cabinets, solid surface countertops, white backsplash, porcelain backsplash, an island and white countertops

Elegant u-shaped kitchen photo in Austin with a farmhouse sink, shaker cabinets, blue cabinets, stainless steel appliances, no island, white backsplash, subway tile backsplash and solid surface countertops

This scullery kitchen is located near the garage entrance to the home and the utility room. It is one of two kitchens in the home. The more formal entertaining kitchen is open to the formal living area. This kitchen provides an area for the bulk of the cooking and dish washing. It can also serve as a staging area for caterers when needed.
Counters: Viatera by LG - Minuet
Brick Back Splash and Floor: General Shale, Culpepper brick veneer
Light Fixture/Pot Rack: Troy - Brunswick, F3798, Aged Pewter finish
Cabinets, Shelves, Island Counter: Grandeur Cellars
Shelf Brackets: Rejuvenation Hardware, Portland shelf bracket, 10"
Cabinet Hardware: Emtek, Trinity, Flat Black finish
Barn Door Hardware: Register Dixon Custom Homes
Barn Door: Register Dixon Custom Homes
Wall and Ceiling Paint: Sherwin Williams - 7015 Repose Gray
Cabinet Paint: Sherwin Williams - 7019 Gauntlet Gray
Refrigerator: Electrolux - Icon Series
Dishwasher: Bosch 500 Series Bar Handle Dishwasher
Sink: Proflo - PFUS308, single bowl, under mount, stainless
Faucet: Kohler - Bellera, K-560, pull down spray, vibrant stainless finish
Stove: Bertazzoni 36" Dual Fuel Range with 5 burners
Vent Hood: Bertazzoni Heritage Series
Tre Dunham with Fine Focus Photography

Kitchen pantry - mid-sized french country u-shaped medium tone wood floor kitchen pantry idea in Other with a drop-in sink, gray cabinets, no island, open cabinets, solid surface countertops, white backsplash and subway tile backsplash

Example of a mid-sized transitional u-shaped light wood floor and beige floor eat-in kitchen design in Orange County with an undermount sink, shaker cabinets, white cabinets, multicolored backsplash, stainless steel appliances, a peninsula, solid surface countertops and matchstick tile backsplash
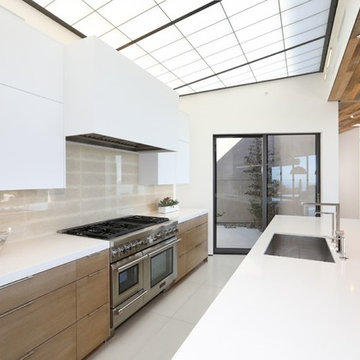
Mid-sized trendy galley porcelain tile and beige floor open concept kitchen photo in Orange County with an undermount sink, flat-panel cabinets, white cabinets, solid surface countertops, beige backsplash, an island and white countertops

Example of a mid-sized trendy l-shaped light wood floor and beige floor enclosed kitchen design in Dallas with an undermount sink, shaker cabinets, medium tone wood cabinets, white backsplash, stone slab backsplash, paneled appliances, an island, white countertops and solid surface countertops
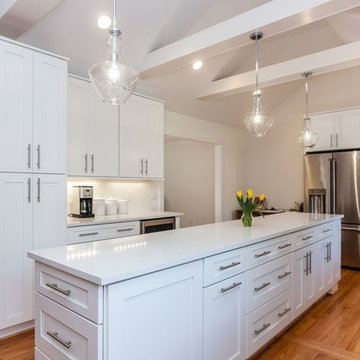
Mid-sized trendy u-shaped medium tone wood floor and brown floor kitchen photo in Los Angeles with shaker cabinets, white cabinets, solid surface countertops, white backsplash, ceramic backsplash, stainless steel appliances, an island and white countertops

This contemporary space was designed for first time home owners. In this space you will also see the family room & guest bathroom. Lighter colors & tall windows make a small space look larger. Bright white subway tiles & a contrasting grout adds texture & depth to the space. .
JL Interiors is a LA-based creative/diverse firm that specializes in residential interiors. JL Interiors empowers homeowners to design their dream home that they can be proud of! The design isn’t just about making things beautiful; it’s also about making things work beautifully. Contact us for a free consultation Hello@JLinteriors.design _ 310.390.6849_ www.JLinteriors.design

Art Gray
Open concept kitchen - small contemporary single-wall concrete floor and gray floor open concept kitchen idea in Los Angeles with an undermount sink, flat-panel cabinets, gray cabinets, metallic backsplash, paneled appliances, solid surface countertops and gray countertops
Open concept kitchen - small contemporary single-wall concrete floor and gray floor open concept kitchen idea in Los Angeles with an undermount sink, flat-panel cabinets, gray cabinets, metallic backsplash, paneled appliances, solid surface countertops and gray countertops
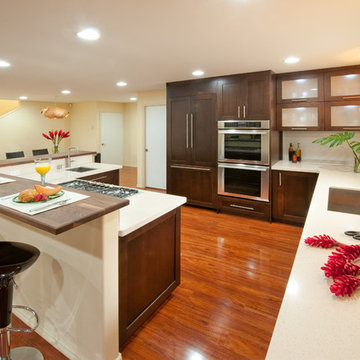
Example of a large island style l-shaped medium tone wood floor and brown floor kitchen design in Hawaii with an undermount sink, shaker cabinets, dark wood cabinets, solid surface countertops, white backsplash, paneled appliances and no island
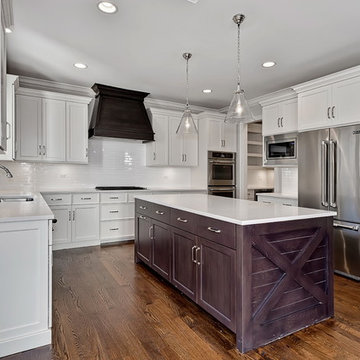
Example of a large arts and crafts u-shaped light wood floor enclosed kitchen design in Chicago with an undermount sink, shaker cabinets, white cabinets, solid surface countertops, white backsplash, subway tile backsplash, stainless steel appliances and an island

Kitchen Remodel with all-white cabinets from Kitchen Pro. This kitchen includes an exposed brick backsplash that gives it a rustic edge. Stainless steel appliances keep the kitchen modern.
Photo Cred: Jun Tang Photography
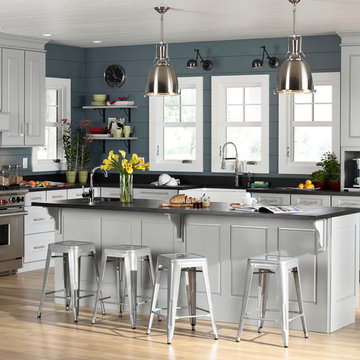
Maple Terence door style by Mid Continent Cabinetry finished in light gray custom paint.
Enclosed kitchen - large contemporary l-shaped light wood floor and beige floor enclosed kitchen idea in Orange County with an island, gray cabinets, a farmhouse sink, shaker cabinets, solid surface countertops, stainless steel appliances, black backsplash and stone slab backsplash
Enclosed kitchen - large contemporary l-shaped light wood floor and beige floor enclosed kitchen idea in Orange County with an island, gray cabinets, a farmhouse sink, shaker cabinets, solid surface countertops, stainless steel appliances, black backsplash and stone slab backsplash
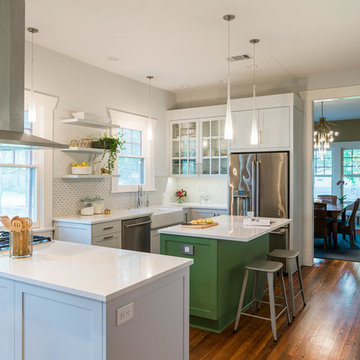
photography by Ryan Thayer Davis • Elysium "Louvre Thassos" tile at backsplash • Silestone "Blanco Maple" 3cm countertops
Mid-sized transitional medium tone wood floor and brown floor kitchen photo in Austin with a farmhouse sink, shaker cabinets, white cabinets, solid surface countertops, gray backsplash, glass tile backsplash and stainless steel appliances
Mid-sized transitional medium tone wood floor and brown floor kitchen photo in Austin with a farmhouse sink, shaker cabinets, white cabinets, solid surface countertops, gray backsplash, glass tile backsplash and stainless steel appliances
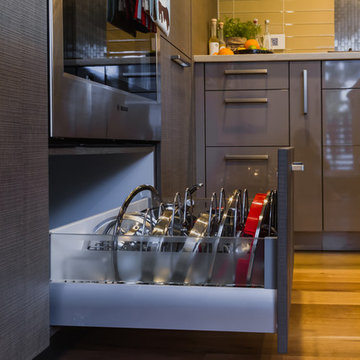
Glass back splash complimenting
Example of a small minimalist u-shaped medium tone wood floor eat-in kitchen design in New York with an undermount sink, flat-panel cabinets, medium tone wood cabinets, solid surface countertops, beige backsplash, glass tile backsplash, stainless steel appliances and an island
Example of a small minimalist u-shaped medium tone wood floor eat-in kitchen design in New York with an undermount sink, flat-panel cabinets, medium tone wood cabinets, solid surface countertops, beige backsplash, glass tile backsplash, stainless steel appliances and an island
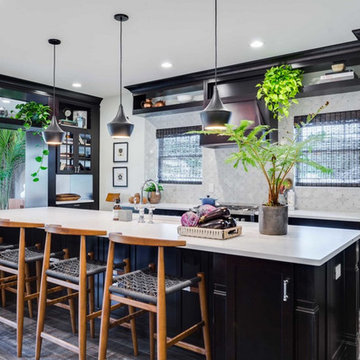
Example of a large transitional single-wall dark wood floor and brown floor eat-in kitchen design in DC Metro with an undermount sink, dark wood cabinets, solid surface countertops, stone tile backsplash, stainless steel appliances, an island, recessed-panel cabinets, white backsplash and white countertops

This contemporary space was designed for first time home owners. In this space you will also see the family room & guest bathroom. Lighter colors & tall windows make a small space look larger. Bright white subway tiles & a contrasting grout adds texture & depth to the space. .
JL Interiors is a LA-based creative/diverse firm that specializes in residential interiors. JL Interiors empowers homeowners to design their dream home that they can be proud of! The design isn’t just about making things beautiful; it’s also about making things work beautifully. Contact us for a free consultation Hello@JLinteriors.design _ 310.390.6849_ www.JLinteriors.design
Kitchen with Solid Surface Countertops Ideas

Capital Construction Company
Eat-in kitchen - mid-sized farmhouse single-wall dark wood floor and brown floor eat-in kitchen idea in Austin with an undermount sink, flat-panel cabinets, white cabinets, solid surface countertops, white backsplash, porcelain backsplash, stainless steel appliances and no island
Eat-in kitchen - mid-sized farmhouse single-wall dark wood floor and brown floor eat-in kitchen idea in Austin with an undermount sink, flat-panel cabinets, white cabinets, solid surface countertops, white backsplash, porcelain backsplash, stainless steel appliances and no island
4






